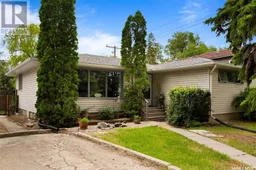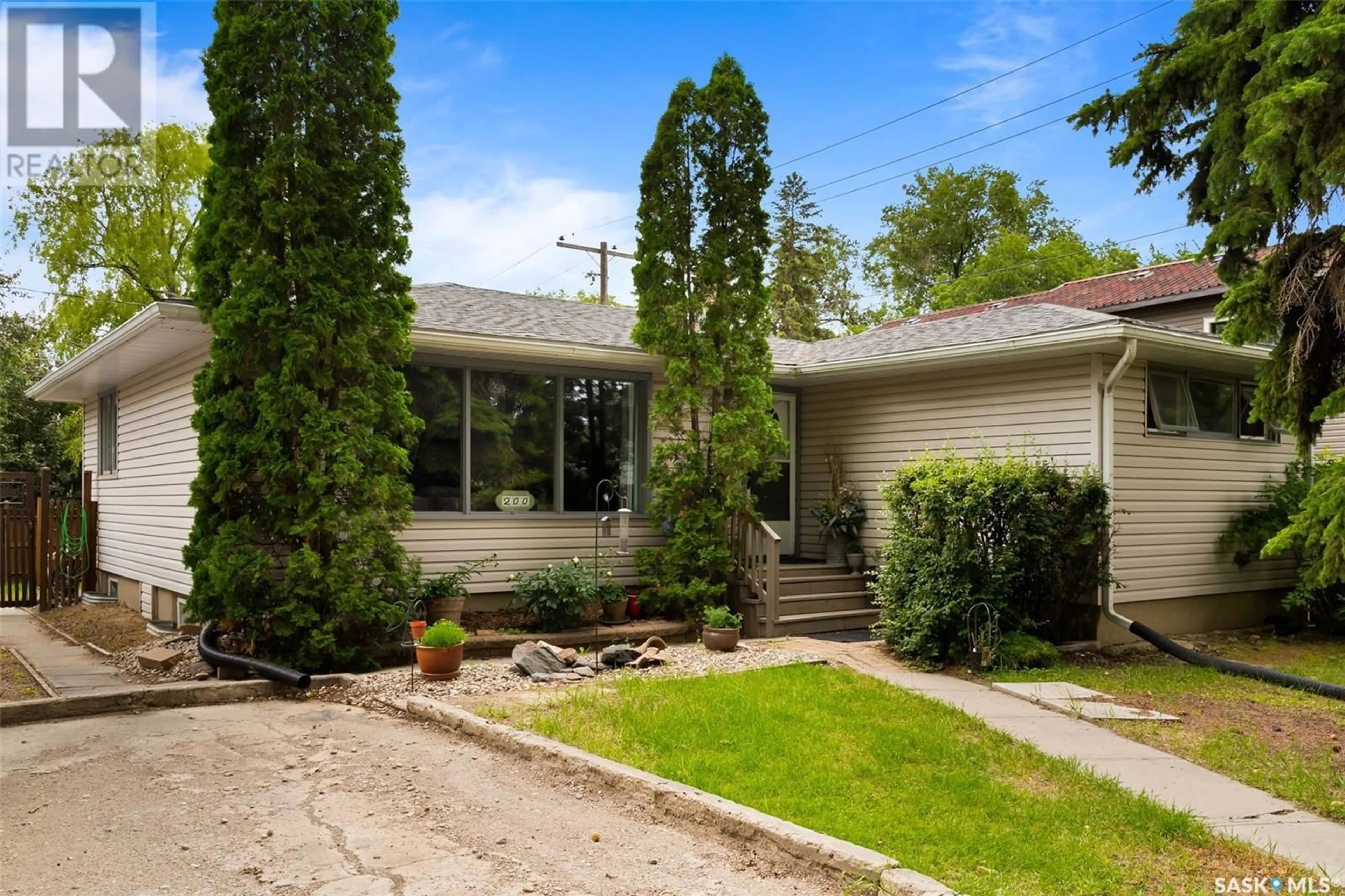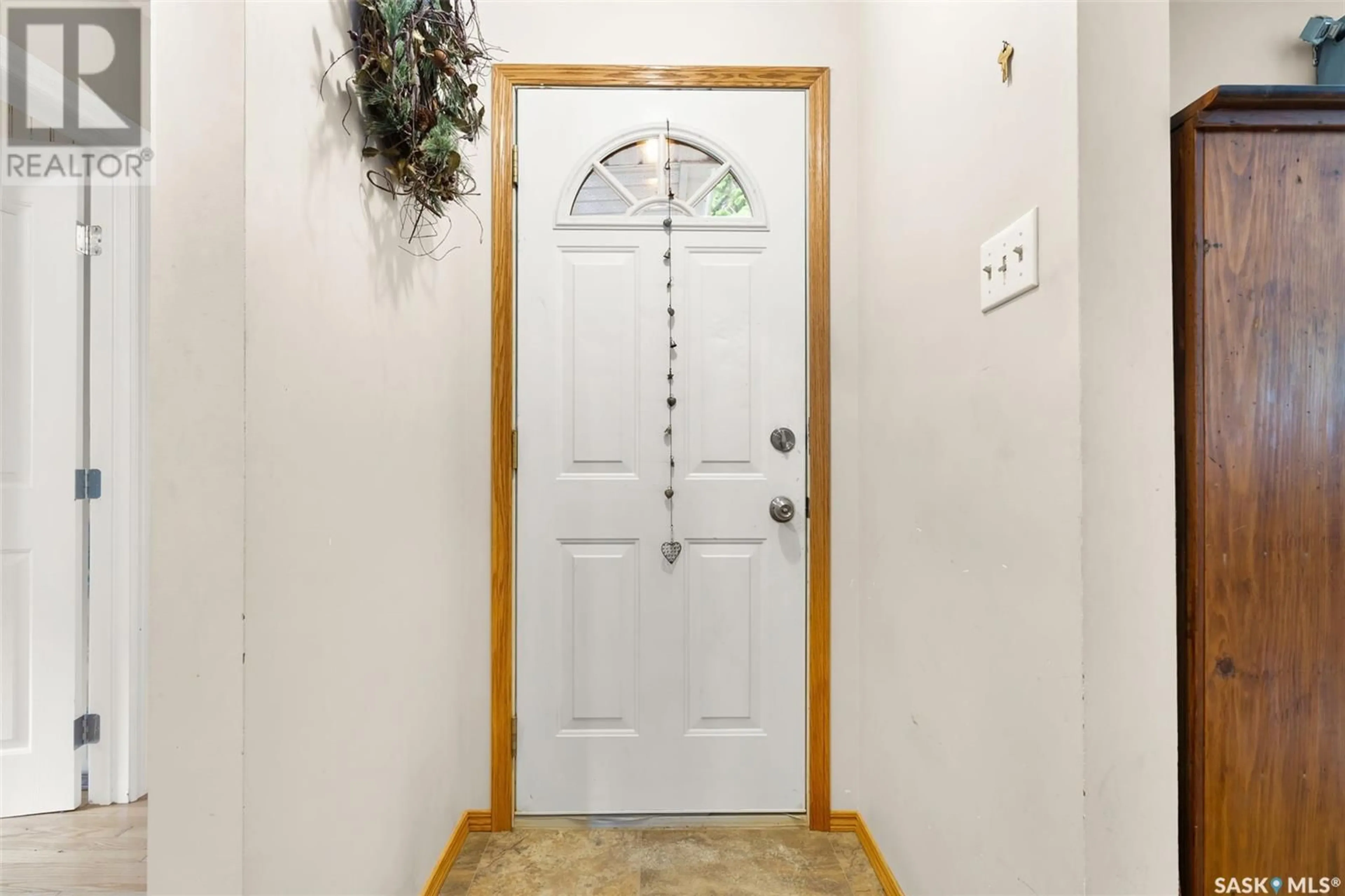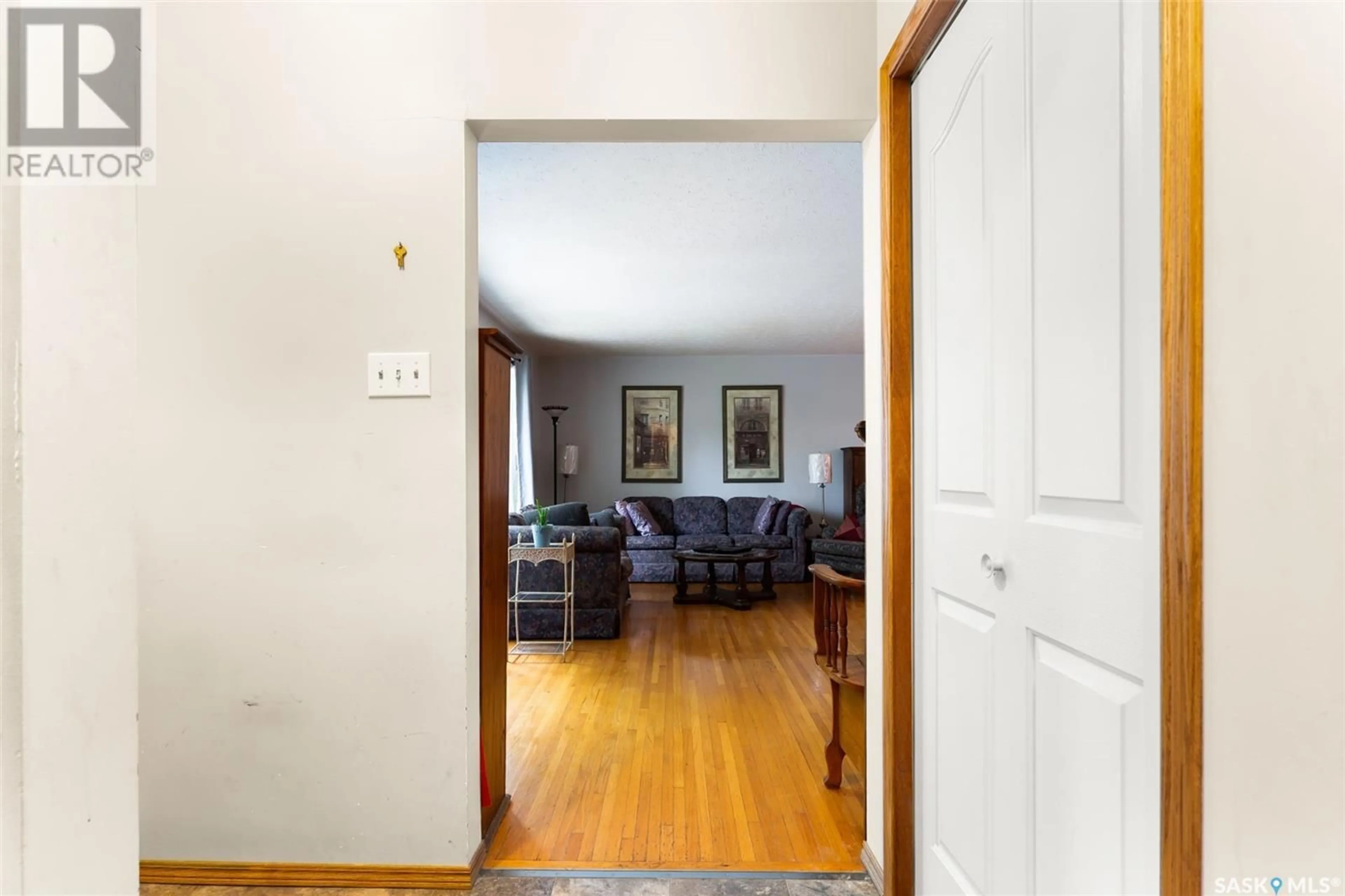200 Frontenac DRIVE, Regina, Saskatchewan S4S3B5
Contact us about this property
Highlights
Estimated ValueThis is the price Wahi expects this property to sell for.
The calculation is powered by our Instant Home Value Estimate, which uses current market and property price trends to estimate your home’s value with a 90% accuracy rate.Not available
Price/Sqft$284/sqft
Days On Market27 days
Est. Mortgage$1,438/mth
Tax Amount ()-
Description
Welcome to a charming bungalow in the heart of Whitmore Park! This spacious home, brimming with character, is perfectly situated close to schools and shops, making it an ideal choice for families and anyone seeking convenience. With 5 bedrooms and 2 bathrooms, this property offers generous space and a layout that caters to diverse needs. Step into the home and you will find a spacious living room with a large front window and hardwood floors that lead to the dining room. The seller updated the kitchen and it features lots of cabinetry with pull-out drawers, breakfast bar, newer appliances, an updated sink and faucet, and a newer window that looks out to the backyard. Finishing off the main floor are 3 bedrooms and a 4-piece bathroom. The updated basement offers 2 good-sized bedrooms and a large family room. Additional features include separate storage space and a furnace room adjacent to the 4-piece bathroom. The laundry room at the bottom of the stairs comes equipped with a freezer and central vacuum. This property offers a driveway with parking for 2-3 cars, mature trees, flower beds, and a fenced backyard ideal for children’s play. Recent improvements include a high-efficiency furnace, thermostat, new shingles, back-flow valve, bracing on the west, north, and south walls, and a renovated kitchen. Don’t miss out—call your agent today! (id:39198)
Property Details
Interior
Features
Basement Floor
Other
25 ft ,4 in x 12 ft ,6 inBedroom
10 ft ,11 in x 11 ft ,9 in4pc Bathroom
Bedroom
15 ft ,6 in x 10 ft ,6 inProperty History
 31
31


