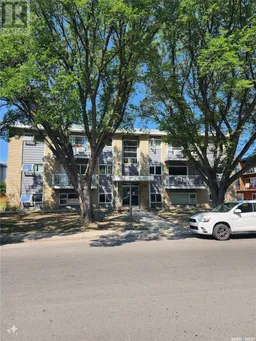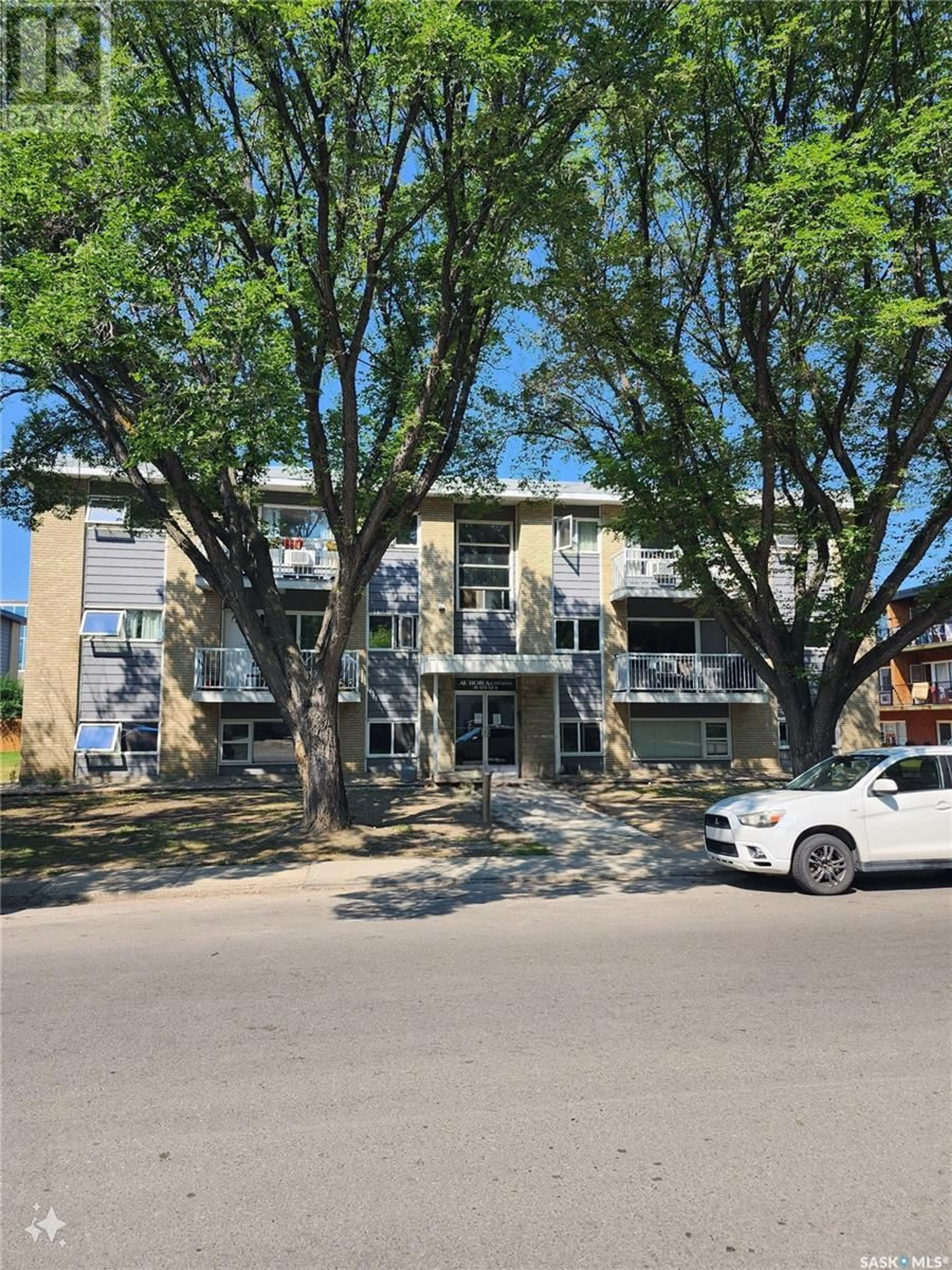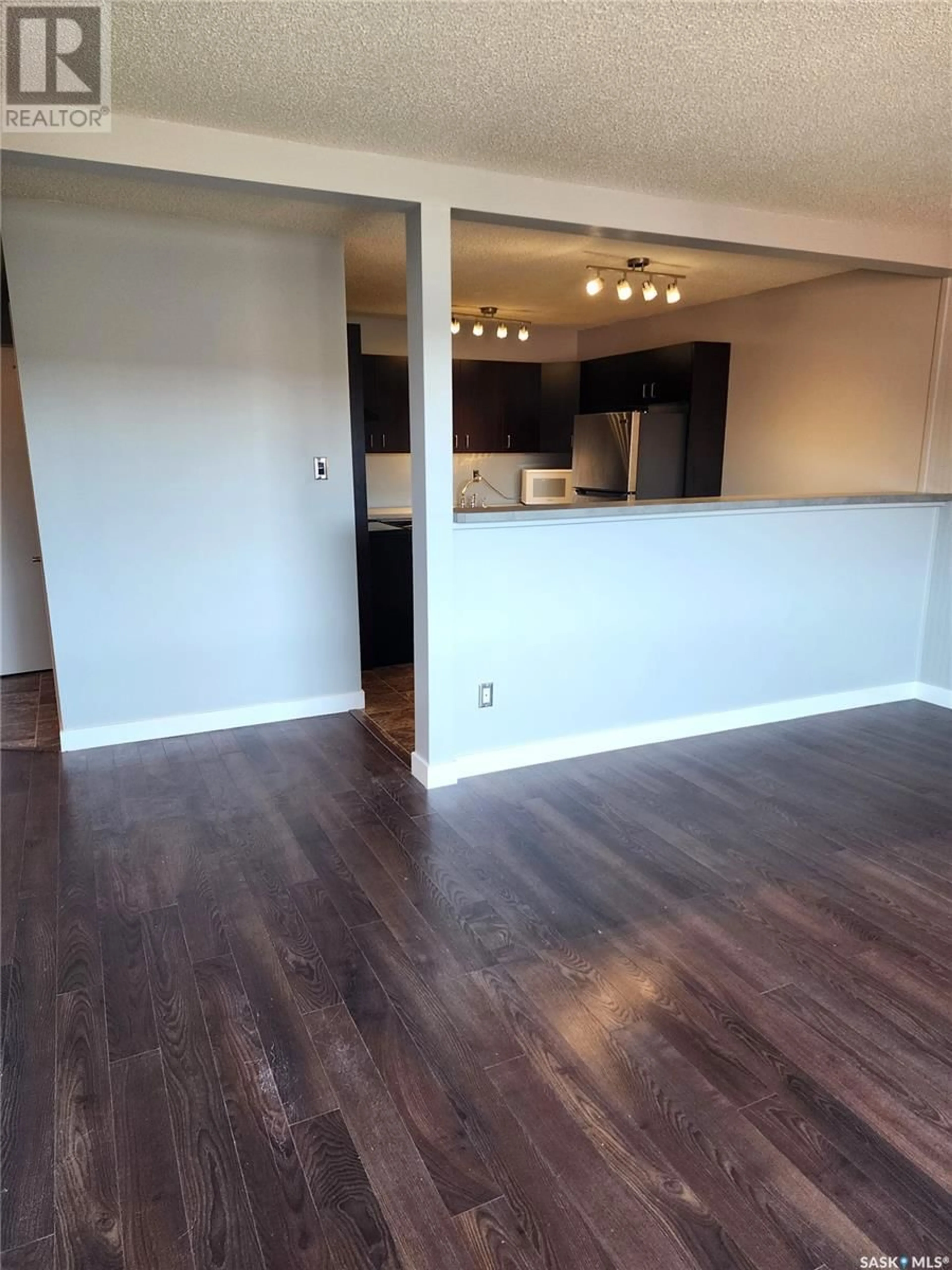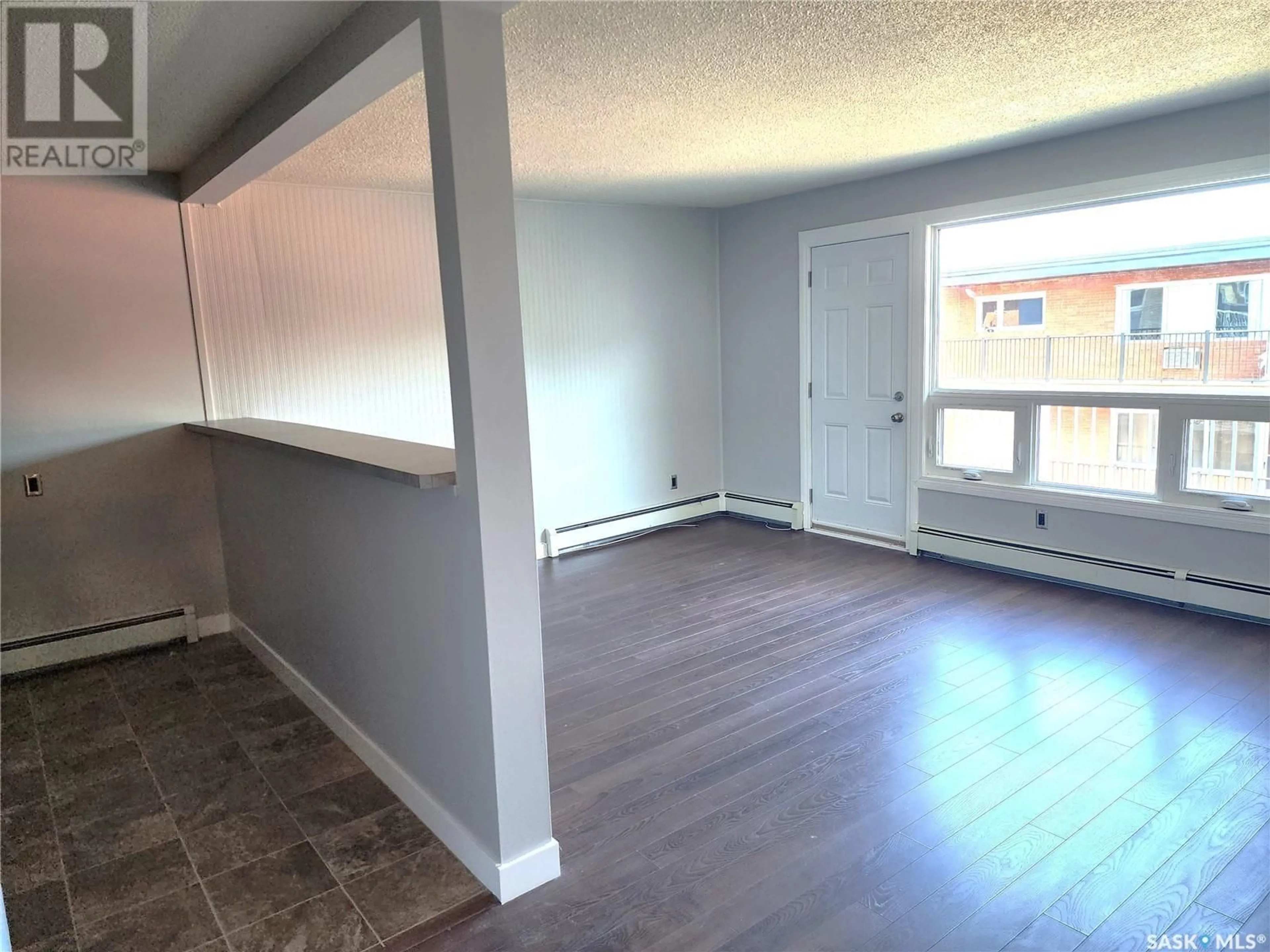20 38 Spence STREET, Regina, Saskatchewan S4S4H4
Contact us about this property
Highlights
Estimated ValueThis is the price Wahi expects this property to sell for.
The calculation is powered by our Instant Home Value Estimate, which uses current market and property price trends to estimate your home’s value with a 90% accuracy rate.Not available
Price/Sqft$171/sqft
Days On Market2 days
Est. Mortgage$472/mth
Maintenance fees$357/mth
Tax Amount ()-
Description
Welcome to your new home! This freshly painted and cleaned top-floor unit offers a bright, inviting space ready for its new owners. Enjoy the peace and quiet of top-floor living, free from overhead noise. Located close to all South End amenities and close to the University of Regina, this condo is perfect for students, professionals, or anyone looking for convenience. The family-friendly building fosters a welcoming community atmosphere ideal for all ages. Inside, you'll find a spacious living area with an open layout, providing ample space for relaxation and entertaining. The bedroom is a good size and offers plenty of natural light. The kitchen has ample cupboard space, a pantry and is spacious enough to accommodate a small table and chairs. Whether you're a first-time homebuyer, downsizing, or looking for an investment property, this condo offers everything you need and more. Don’t miss out on this incredible opportunity to own a piece of prime real estate in a highly sought-after location. (id:39198)
Property Details
Interior
Features
Main level Floor
Living room
12'0" x 15'9"Kitchen/Dining room
12'1" x 9'10"Bedroom
9'8" x 9'8"4pc Bathroom
Condo Details
Amenities
Shared Laundry
Inclusions
Property History
 21
21


