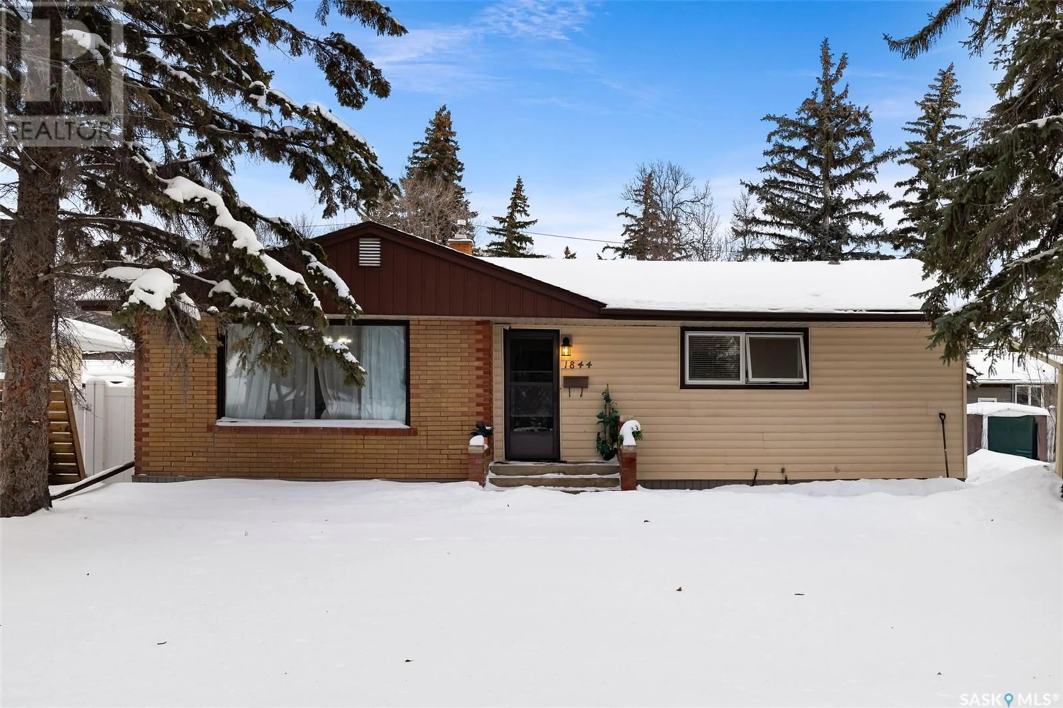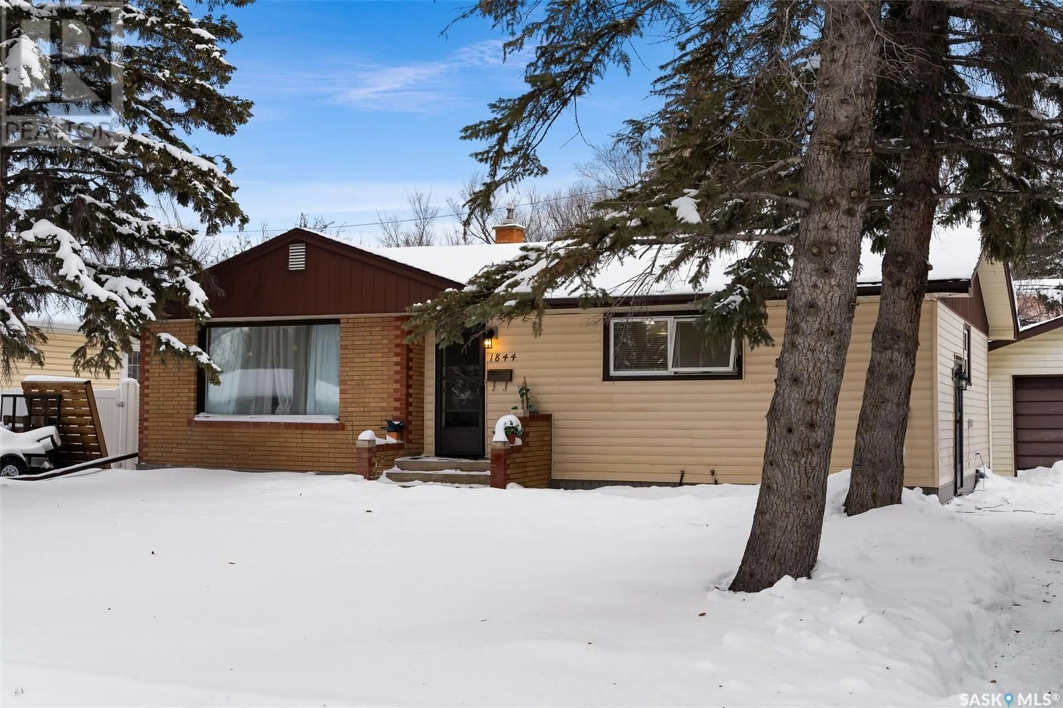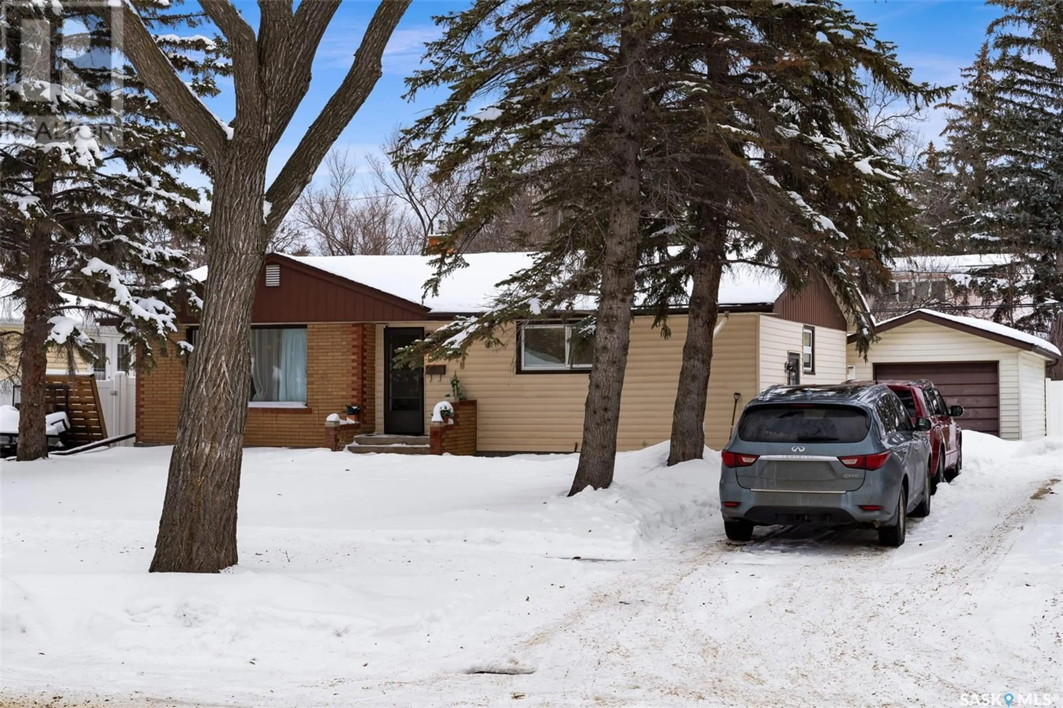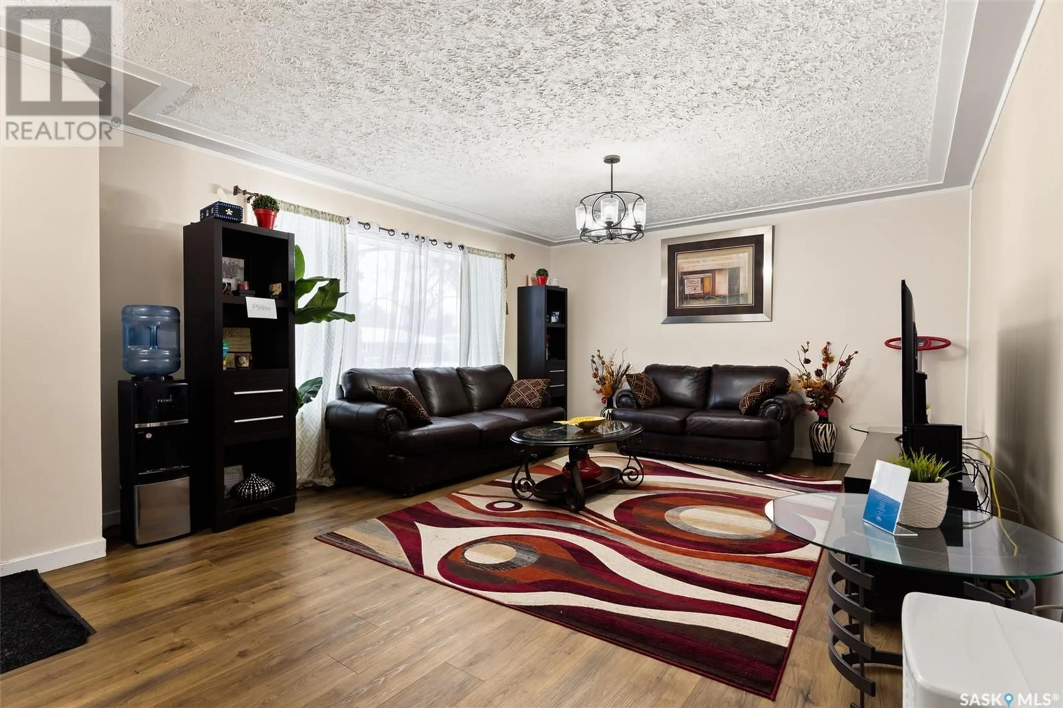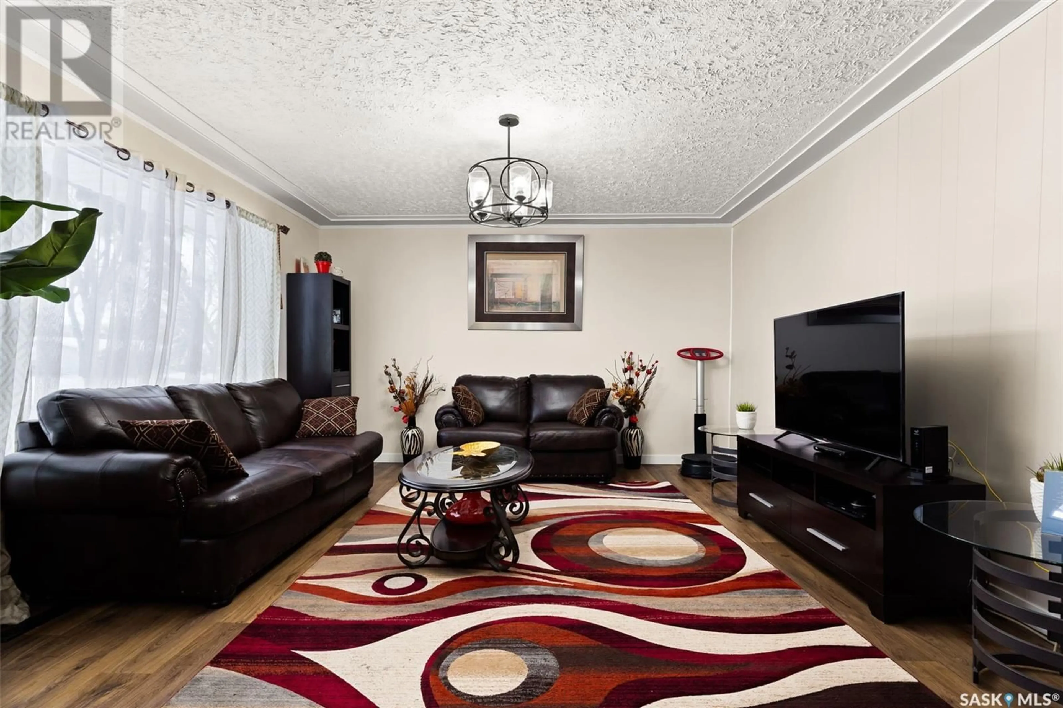1844 Grant DRIVE, Regina, Saskatchewan S4S4V4
Contact us about this property
Highlights
Estimated ValueThis is the price Wahi expects this property to sell for.
The calculation is powered by our Instant Home Value Estimate, which uses current market and property price trends to estimate your home’s value with a 90% accuracy rate.Not available
Price/Sqft$301/sqft
Est. Mortgage$1,460/mo
Tax Amount ()-
Days On Market78 days
Description
Beautiful and well maintained family home nestled in the heart of Whitmore Park! This home has 6 bedrooms and a separate entrance making it perfect for a growing family or potential for additional income by renting out as a basement suite. Main floor boasts of a large living room with big windows allowing for plenty of natural sunlight and spacious eat-in kitchen, excellent for family dinners! 3 bedrooms and updated bathroom complete the main floor. Basement has newly developed recreation room, 3 additional bedrooms (windows do not meet current egress window requirements) and two half baths, with room to add future kitchenette/bar area. This home is situated on a large lot with a newly fenced backyard and a detached single car garage. Close to schools, parks, shopping and dining amenities! (id:39198)
Property Details
Interior
Features
Main level Floor
Bedroom
11 ft ,7 in x 12 ft ,10 inBedroom
9 ft ,5 in x 12 ft ,9 inKitchen
12 ft x 13 ft ,10 in4pc Bathroom
Property History
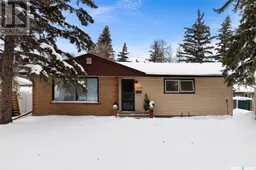 28
28
