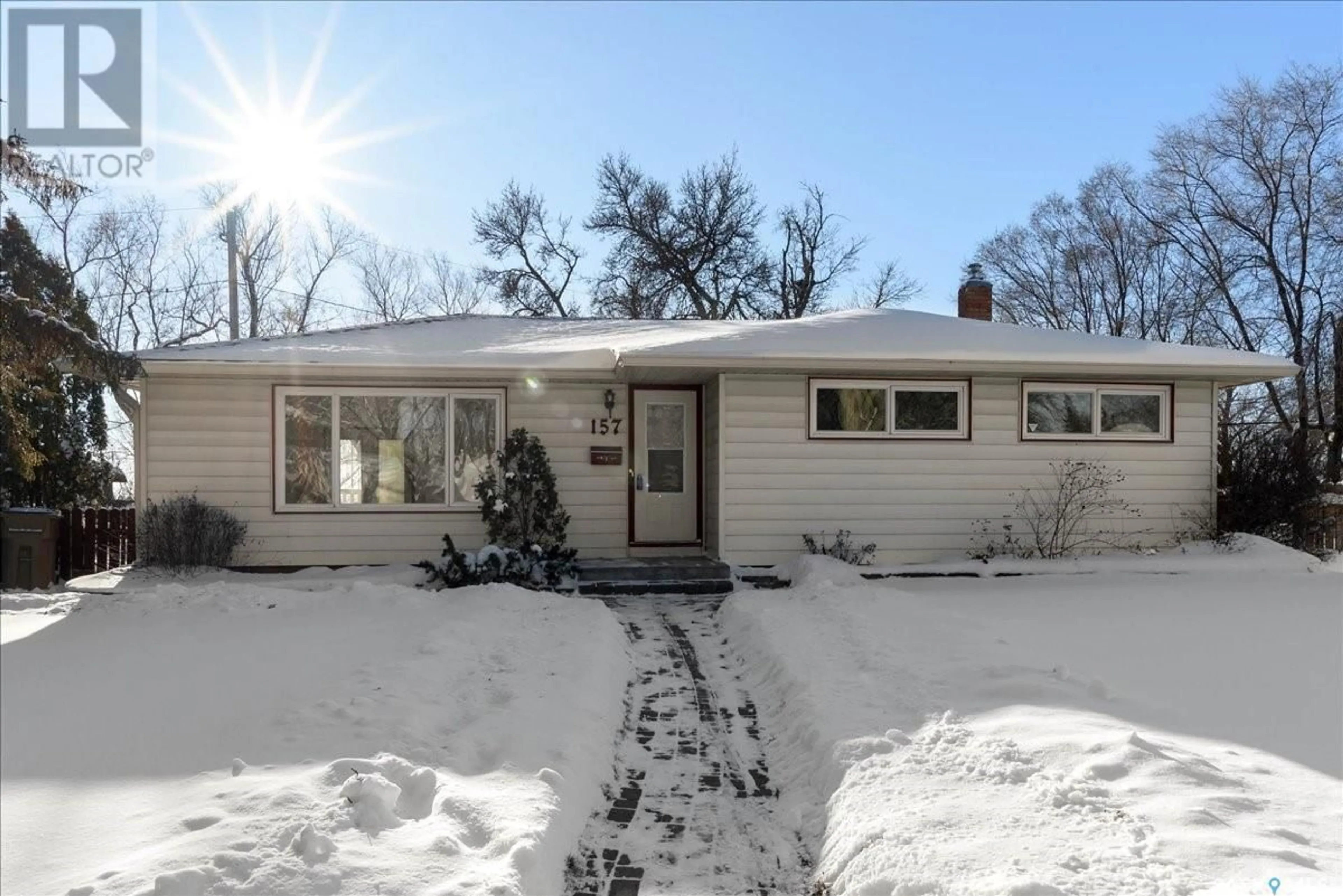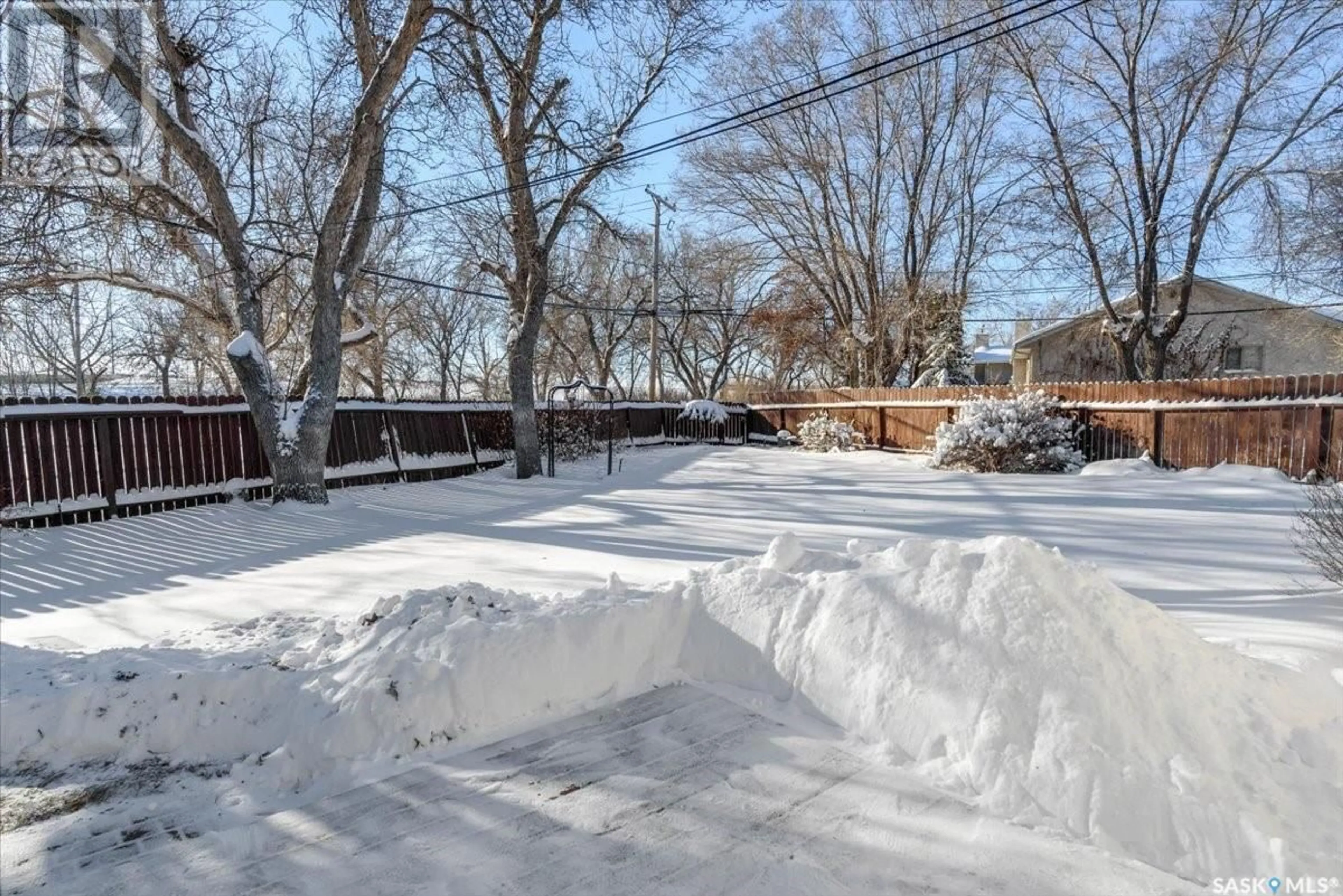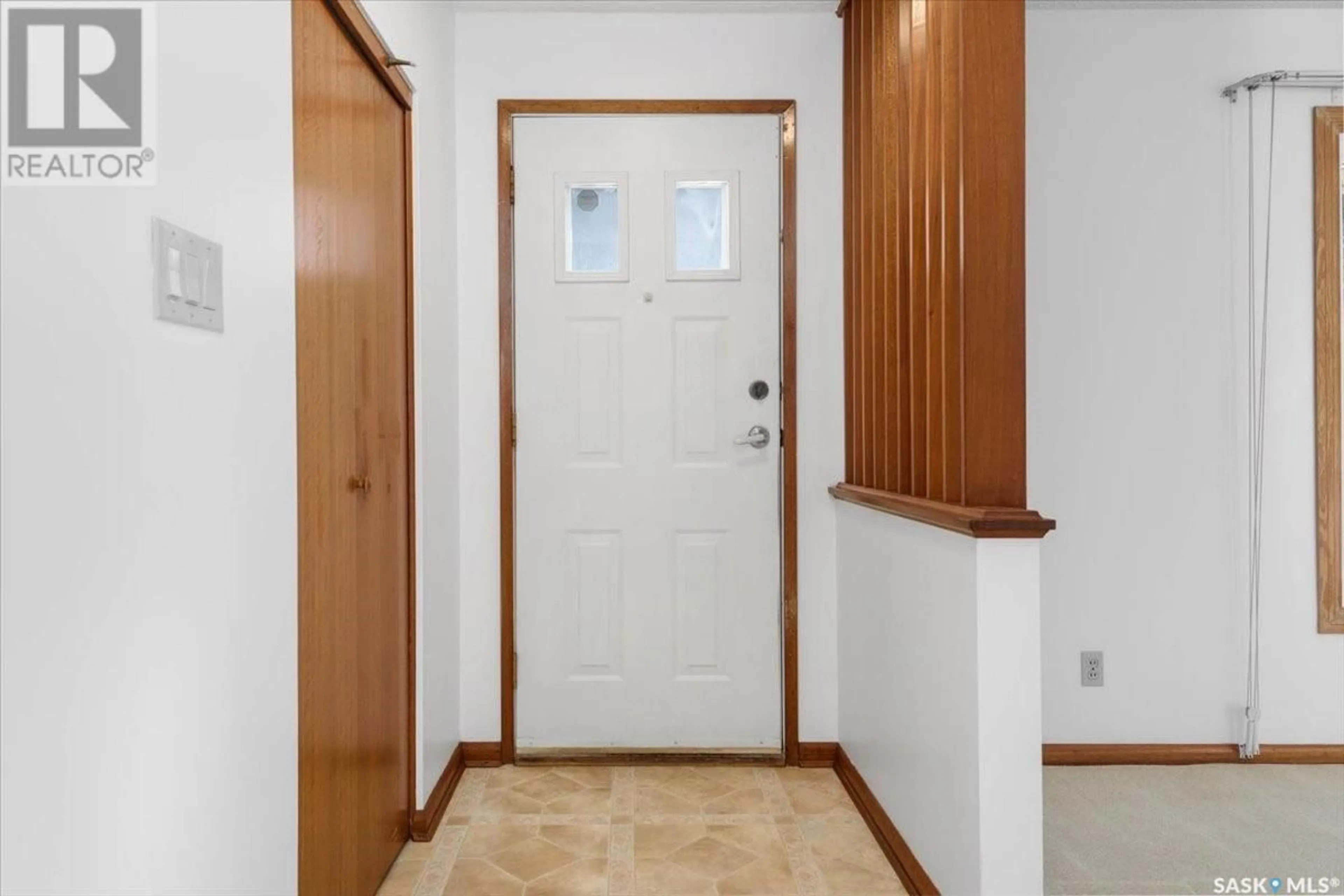157 Riddell CRESCENT, Regina, Saskatchewan S4S5T3
Contact us about this property
Highlights
Estimated ValueThis is the price Wahi expects this property to sell for.
The calculation is powered by our Instant Home Value Estimate, which uses current market and property price trends to estimate your home’s value with a 90% accuracy rate.Not available
Price/Sqft$285/sqft
Est. Mortgage$1,460/mo
Tax Amount ()-
Days On Market2 days
Description
Welcome to 157 Riddell Crescent, this 1192sqft Whitmore Park bungalow is situated on a quiet crescent backing Richardson Park. This home offers the perfect blend of comfort and convenience, close proximity to South Albert amenities, Grant Rd schools and the U of R. This home boasts 3 bedrooms on the main floor, with the primary bedroom featuring a 2 piece ensuite. The fully finished basement offers additional living space with a large recreation room, 2 bedrooms (Windows do not meet egress) and a 3 piece bathroom. This home sits on a spacious 7673sqft lot, fully fenced backyard with a 2 tier deck, mature trees and shrubs. This home is ready for your personal touch. PVC windows on main floor, shingles replaced in 2018 and a new furnace in 2019. (id:39198)
Property Details
Interior
Features
Basement Floor
Other
10 ft ,7 in x 31 ft ,5 in3pc Bathroom
Bedroom
7 ft ,1 in x 10 ft ,8 inBedroom
11 ft ,8 in x 10 ft ,8 inProperty History
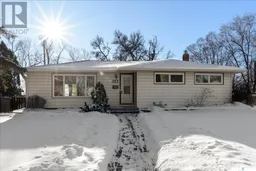 26
26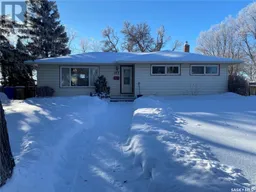 26
26
