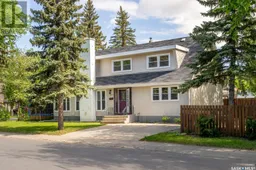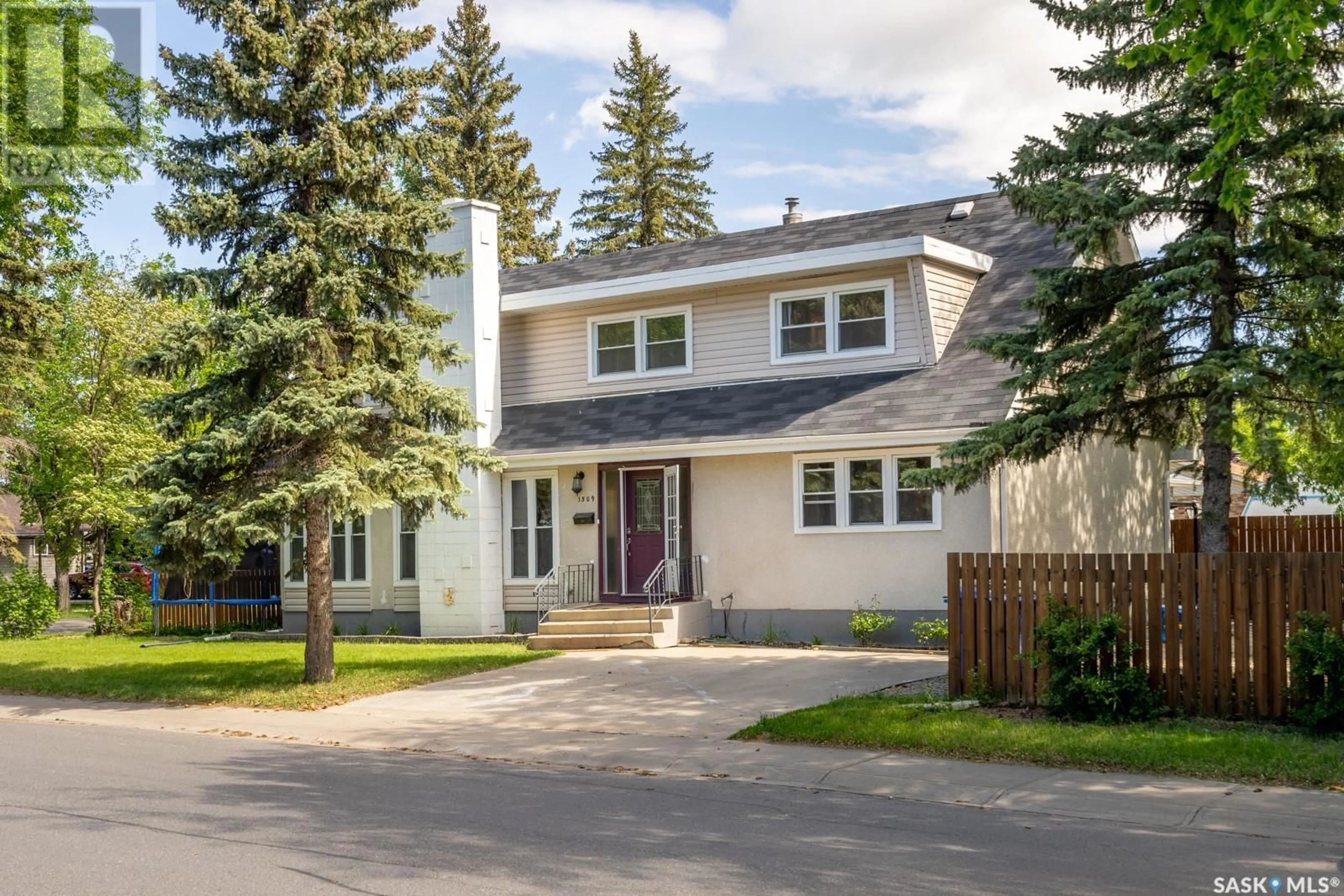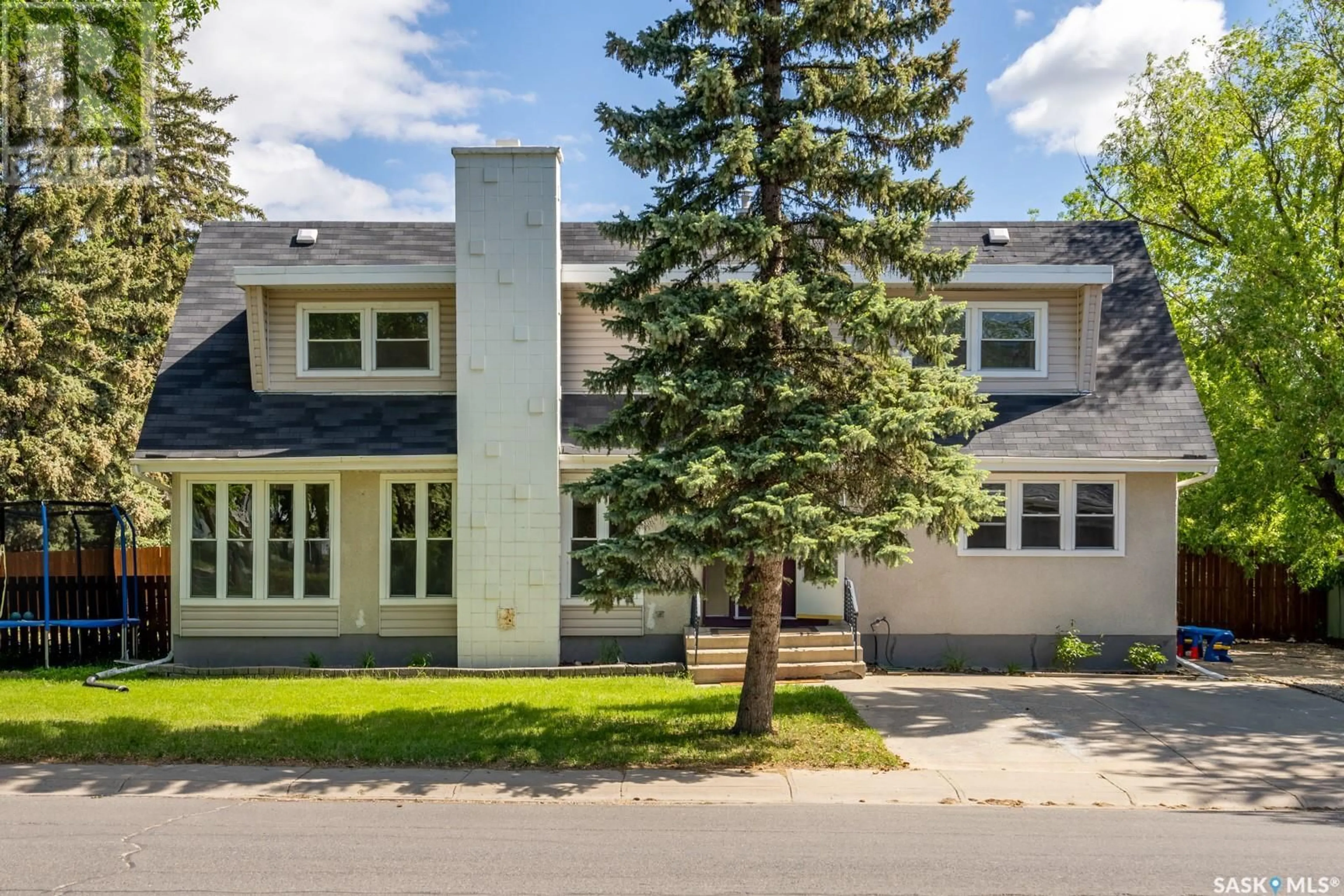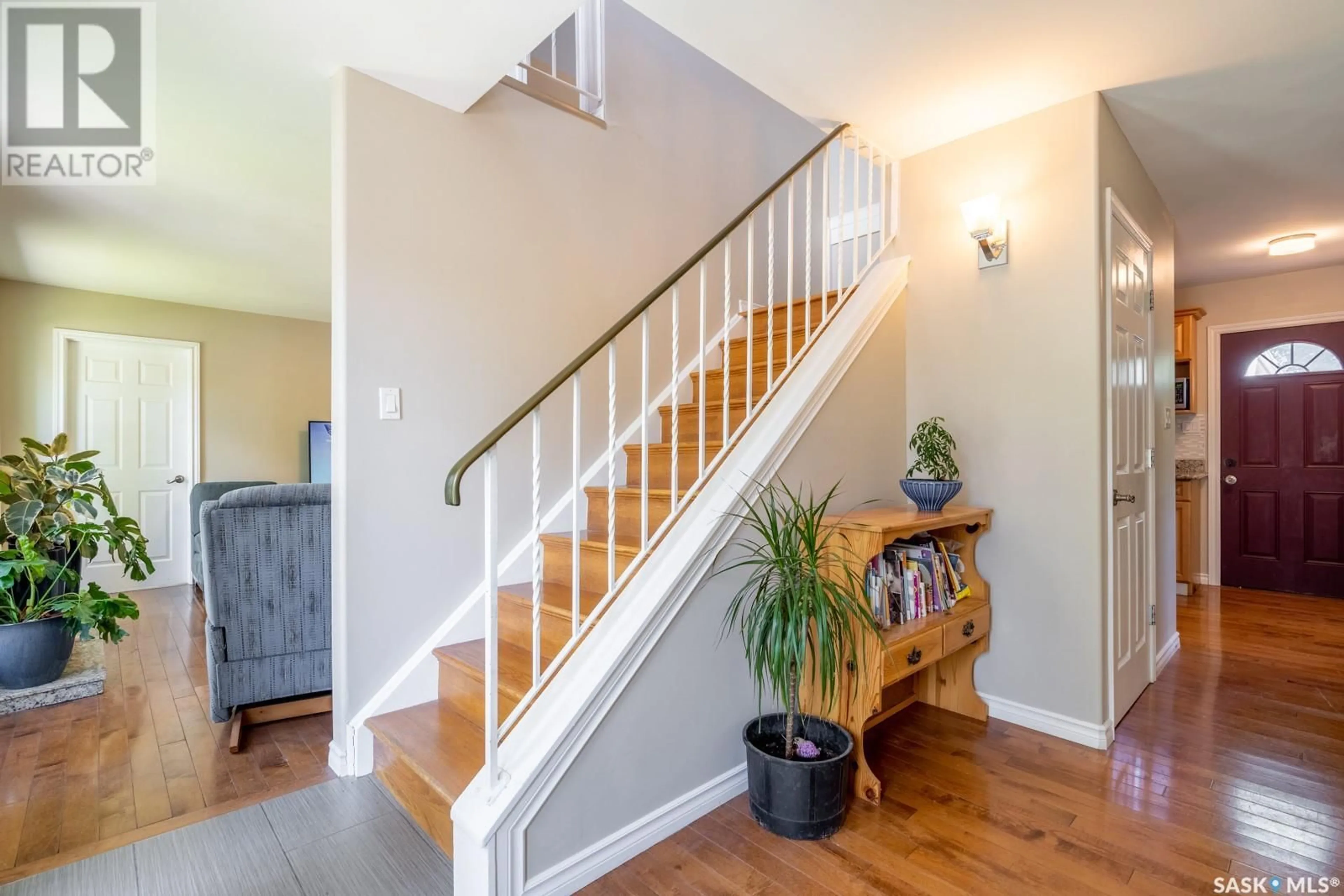1509 Shannon ROAD, Regina, Saskatchewan S4S5L7
Contact us about this property
Highlights
Estimated ValueThis is the price Wahi expects this property to sell for.
The calculation is powered by our Instant Home Value Estimate, which uses current market and property price trends to estimate your home’s value with a 90% accuracy rate.Not available
Price/Sqft$183/sqft
Est. Mortgage$1,589/mo
Tax Amount ()-
Days On Market159 days
Description
Welcome to 1509 Shannon Rd, a charming family home situated on a corner lot with great curb appeal in the desirable Whitmore Park neighborhood, close to parks, bus routes, elementary school, and University of Regina. With over 2000 sq ft, this spacious home is perfect for a growing family. It features 3 bedrooms and 2 bathrooms upstairs, and 1 bedroom plus an office on the main floor with two additional bathrooms. The main level includes a versatile front room, currently used as an office, and a cozy living room with a wood fireplace. The updated kitchen boasts granite countertops, maple cabinets, and stainless steel appliances. Also on the main level is a generous bedroom and a renovated 3-piece bath. Upstairs, you'll find 3 well-sized bedrooms and another 3-piece bathroom. The basement is open for future development. The U-shaped backyard provides ample space for outdoor relaxation. Don't miss this opportunity! (id:39198)
Property Details
Interior
Features
Main level Floor
Kitchen
8 ft ,10 in x 15 ft ,2 inBedroom
12 ft x 13 ft ,8 in3pc Bathroom
Office
8 ft ,8 in x 11 ft ,7 inExterior
Parking
Garage spaces 2
Garage type Parking Space(s)
Other parking spaces 0
Total parking spaces 2
Property History
 32
32


