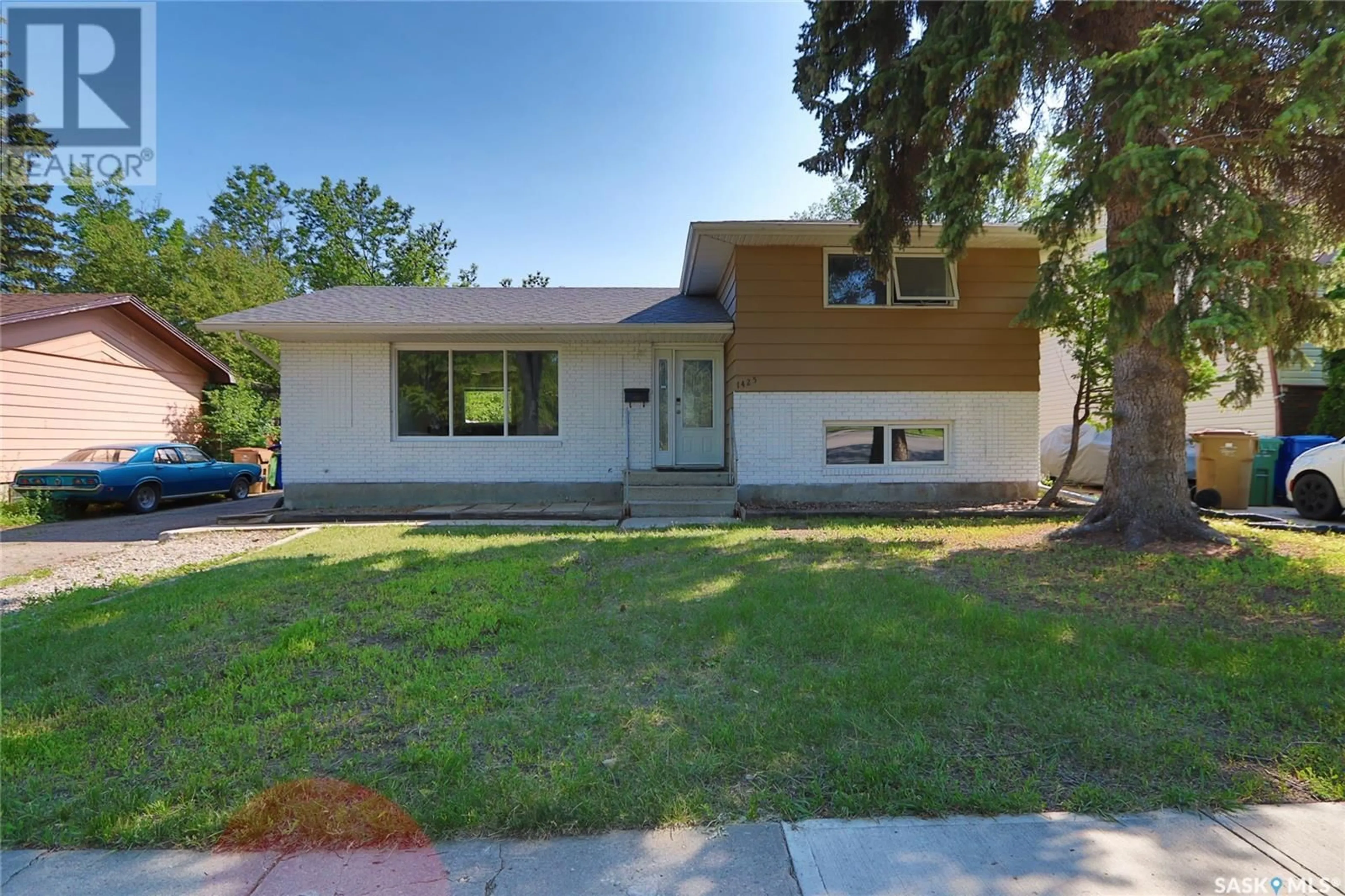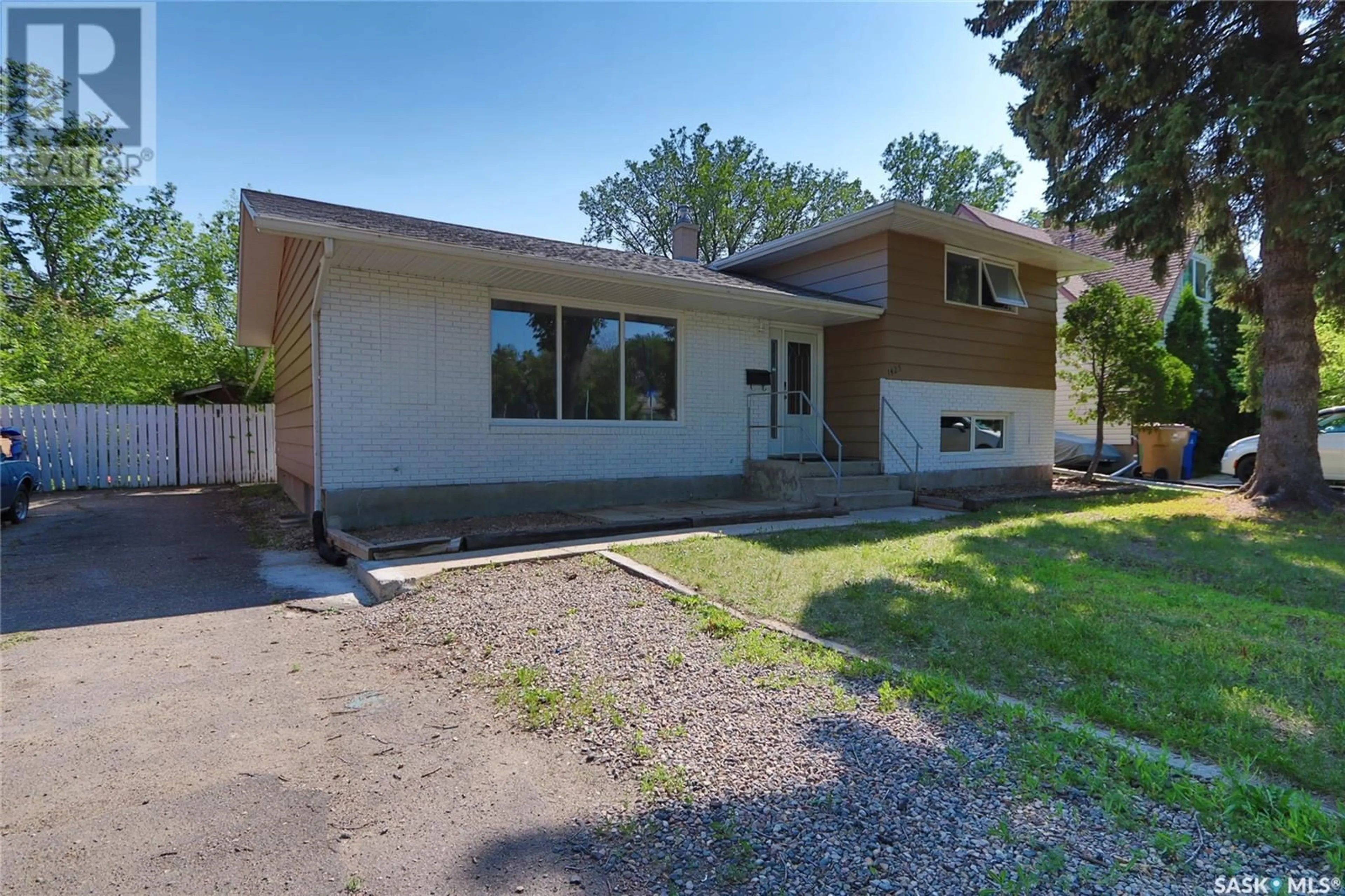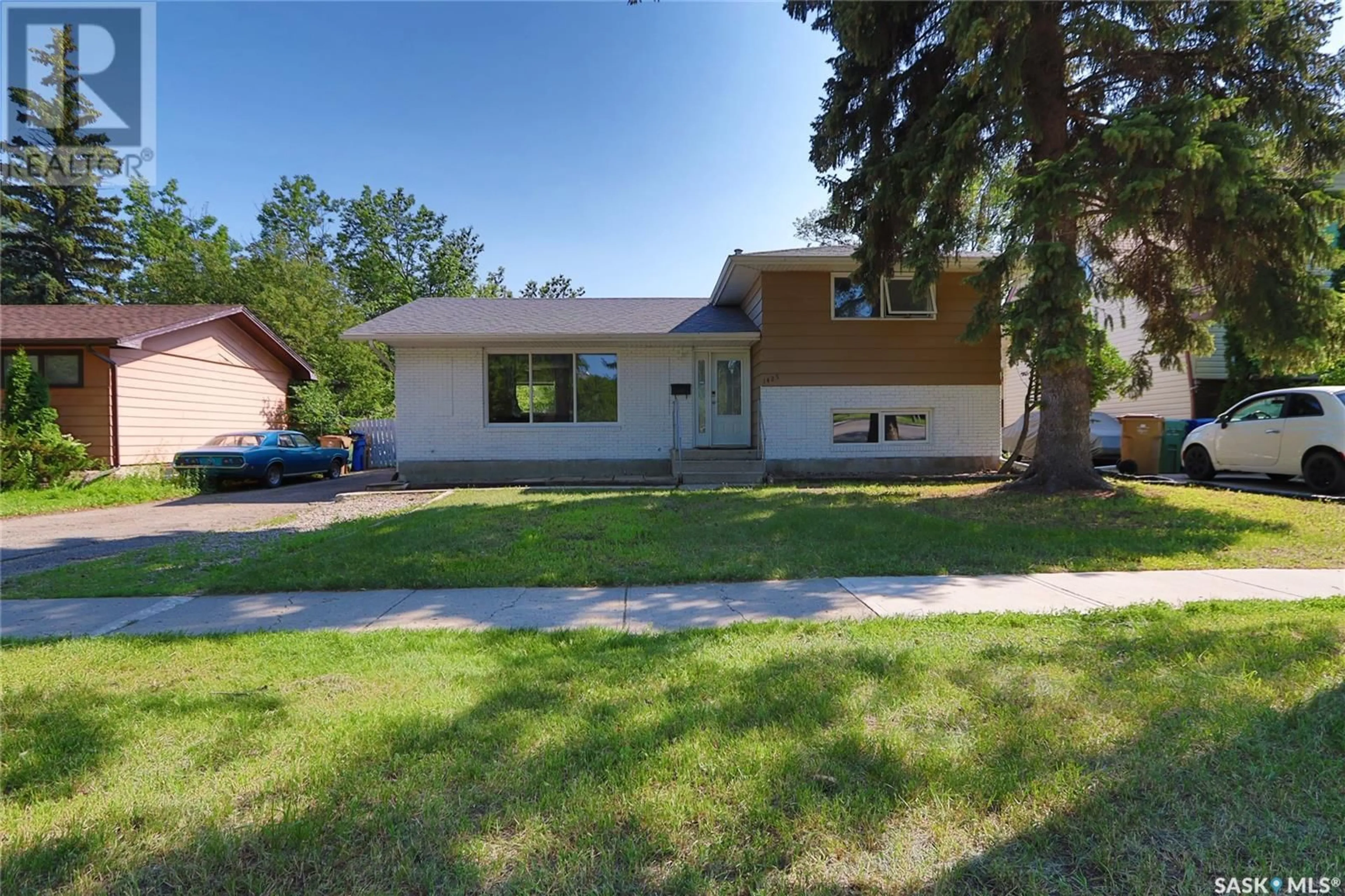1425 Parker AVENUE, Regina, Saskatchewan S4S4R7
Contact us about this property
Highlights
Estimated ValueThis is the price Wahi expects this property to sell for.
The calculation is powered by our Instant Home Value Estimate, which uses current market and property price trends to estimate your home’s value with a 90% accuracy rate.Not available
Price/Sqft$204/sqft
Est. Mortgage$1,417/mth
Tax Amount ()-
Days On Market6 days
Description
Welcome to this beautifully updated 4-level split home, offering 1,610 sq ft of contemporary living space in the desirable Hillsdale neighborhood of Regina, Saskatchewan. The main floor is designed for both functionality and style, featuring a contemporary kitchen, a cozy dining room, a spacious living room, and a convenient 2-piece bathroom. The entire floor has been upgraded with new vinyl flooring, fresh wall paint, and new baseboards, creating a clean and inviting atmosphere. On the first upper level, you'll find two well-sized bedrooms and a 4-piece bathroom, all echoing the main floor's updated aesthetic with new vinyl flooring, fresh paint, and baseboards. The first lower level offers an additional two bedrooms and a 3-piece bathroom, providing ample space for family or guests. The second lower level is a versatile space, featuring a large recreational area ideal for family activities, a 4-piece bathroom, a dedicated storage area, and a laundry and utility room. This floor is spacious, creating a clean and inviting atmosphere. Hillsdale is a vibrant and sought-after neighborhood known for its family-friendly atmosphere, excellent schools, and proximity to essential amenities. Residents enjoy easy access to parks, shopping, dining, and entertainment options, making it an ideal location for families and professionals alike. This home is more than just a place to live; it's a lifestyle choice offering modern amenities, ample space, and a prime location. Don’t miss the opportunity to make this charming property your new home. Schedule your private viewing today! (id:39198)
Property Details
Interior
Features
Second level Floor
Bedroom
13 ft x 10 ft ,8 inBedroom
12 ft ,6 in x 10 ft4pc Bathroom
Exterior
Parking
Garage spaces 3
Garage type Parking Space(s)
Other parking spaces 0
Total parking spaces 3
Property History
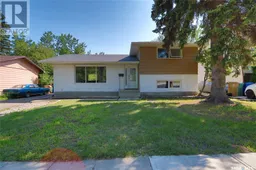 26
26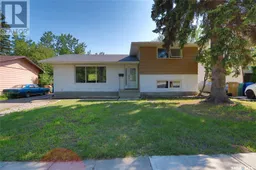 25
25
