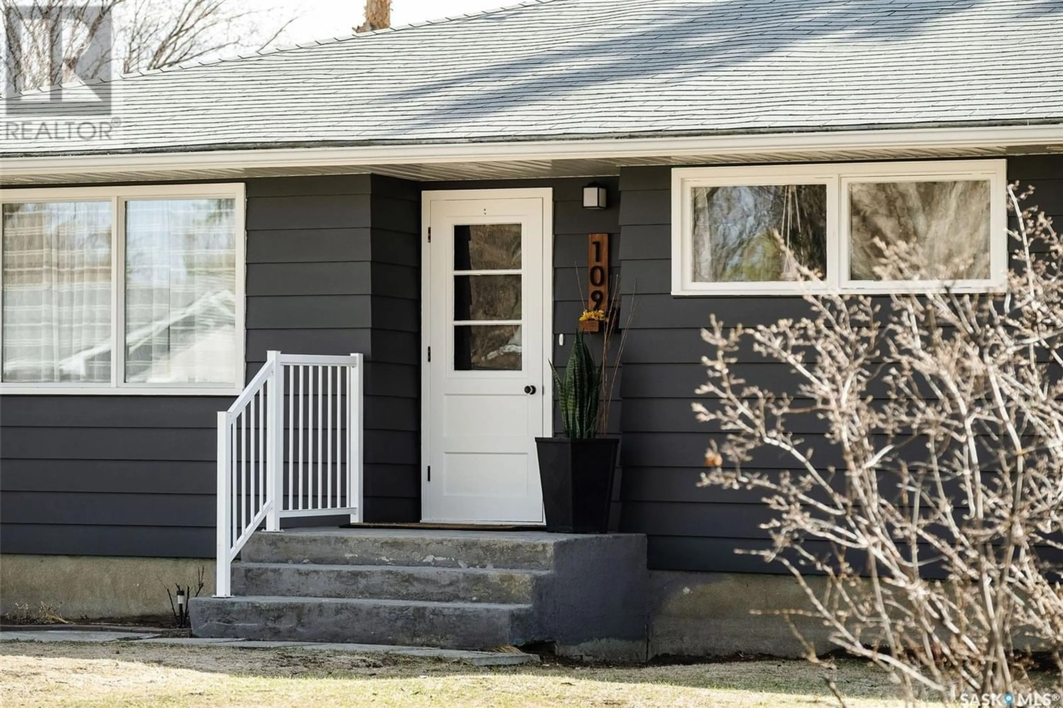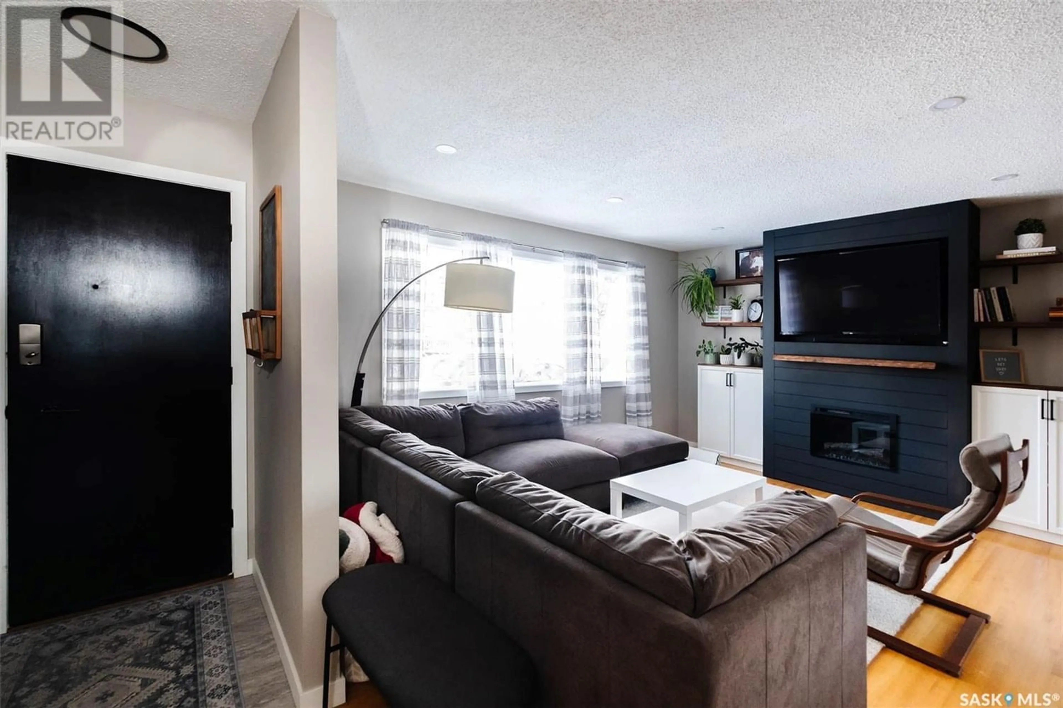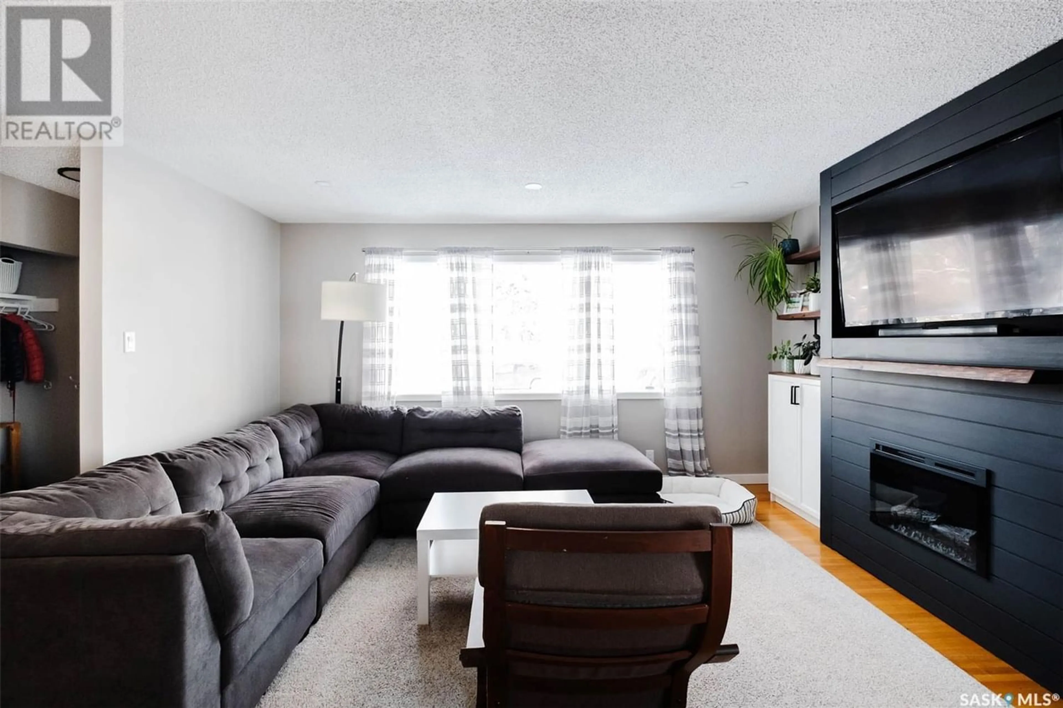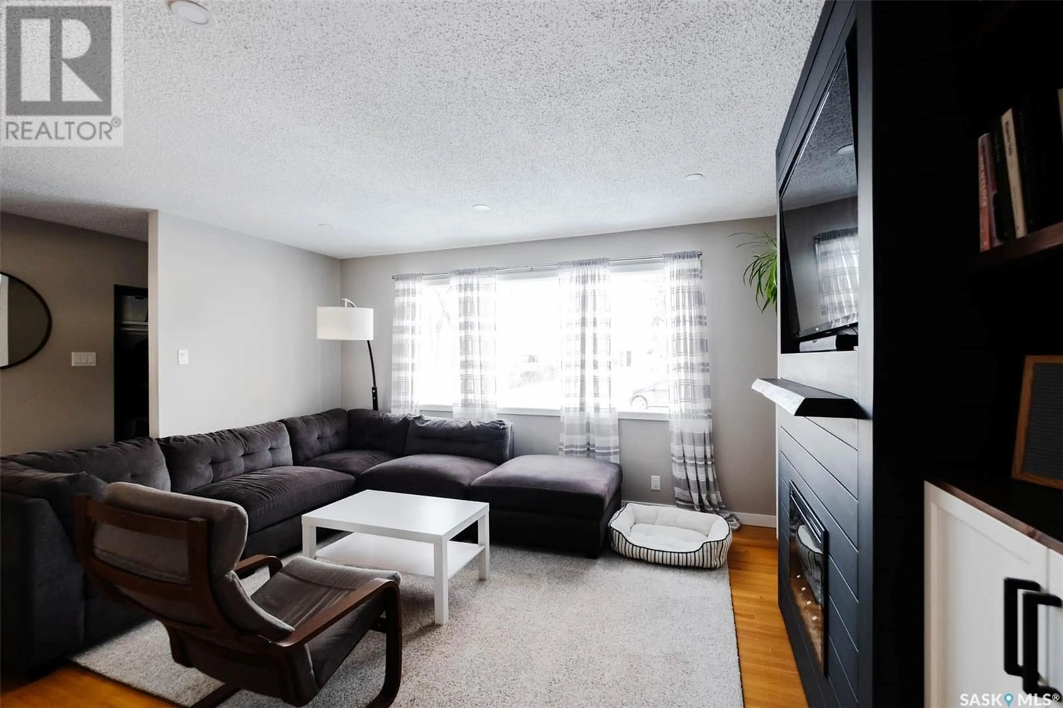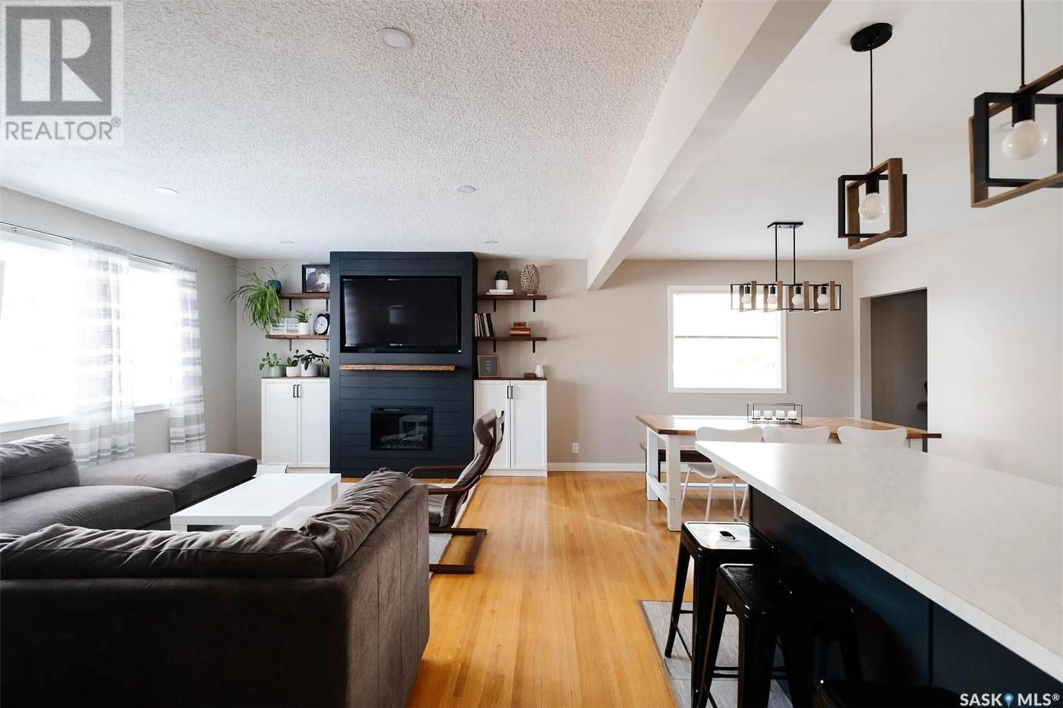109 McKee CRESCENT, Regina, Saskatchewan S4S5N7
Contact us about this property
Highlights
Estimated ValueThis is the price Wahi expects this property to sell for.
The calculation is powered by our Instant Home Value Estimate, which uses current market and property price trends to estimate your home’s value with a 90% accuracy rate.Not available
Price/Sqft$281/sqft
Est. Mortgage$1,374/mo
Tax Amount ()-
Days On Market256 days
Description
This beautiful 3 bedroom + 3 bathroom bungalow is located in the heart of Whitmore Park. There have been many updates done to the home including a new sewer line from city to stack (2020), new electrical panel and electrical service (2020), kitchen updates (2020), air conditioning (2020), interior paint (2021), fireplace (2021) and fully renovated bathrooms. The open concept main floor was renovated to include a new kitchen island, large dining space, pocket office, and the living room features an electrical fireplace with shiplap surround. All bathrooms have been fully remodelled and include custom features like wainscotting and trim details. This home has a semi developed basement which is the perfect opportunity for the new owner to add their own personal touch. Located on a quiet street, close walking distance to parks, this home has a large yard that has been well kept and includes a patio, fire pit area, and lawn. This home is conveniently located near both elementary & high schools, city bus routes, the university of Regina and south-end amenities. (id:39198)
Property Details
Interior
Features
Main level Floor
Bedroom
11' x 9'7"Living room
16'6" x 13'Dining room
11' x 9'6"Kitchen
12' x 13'6"
