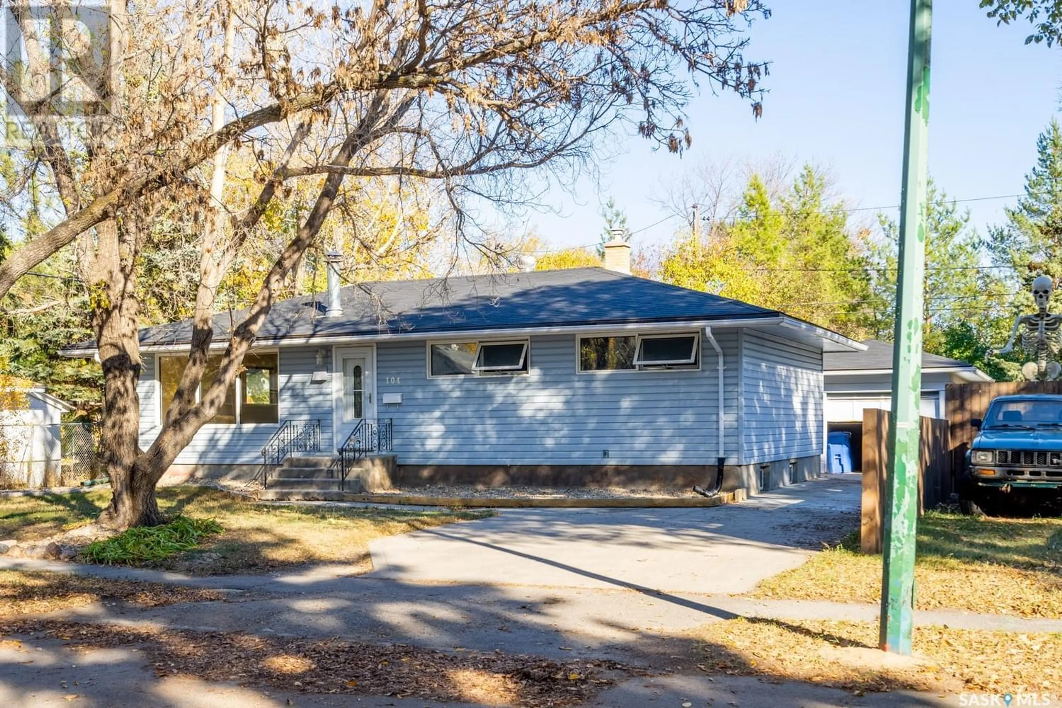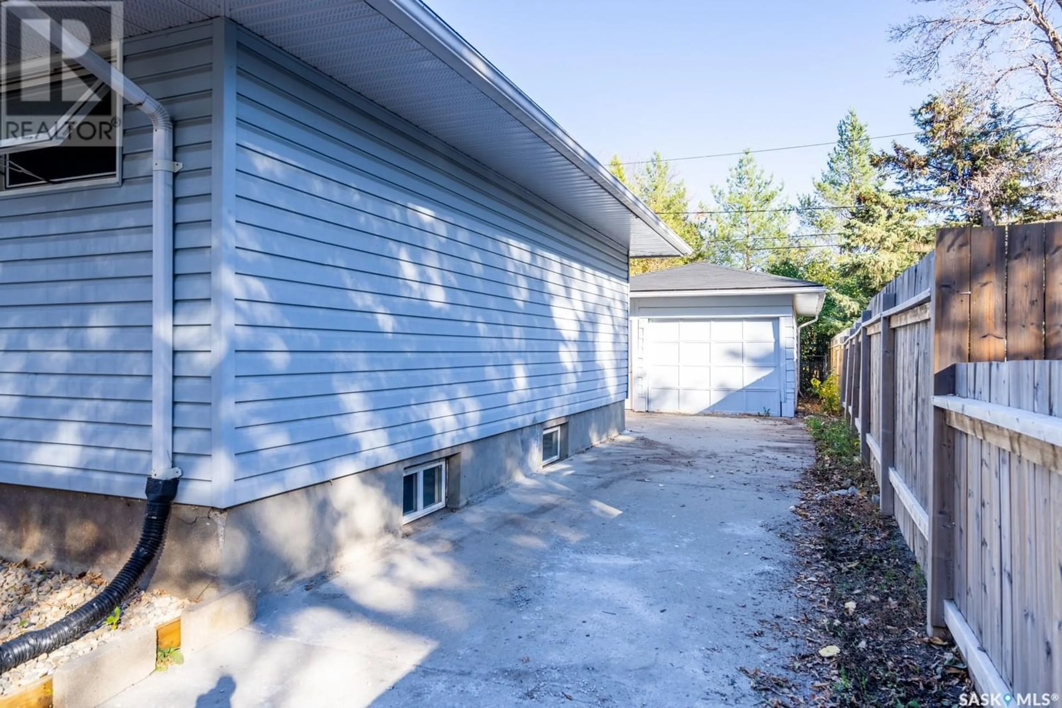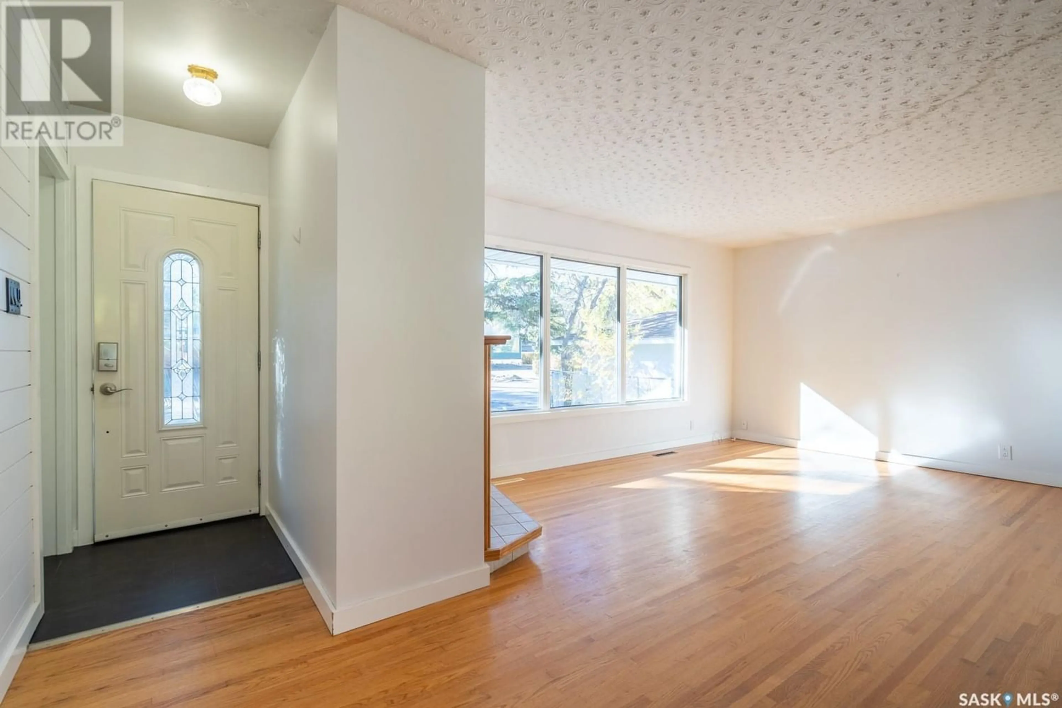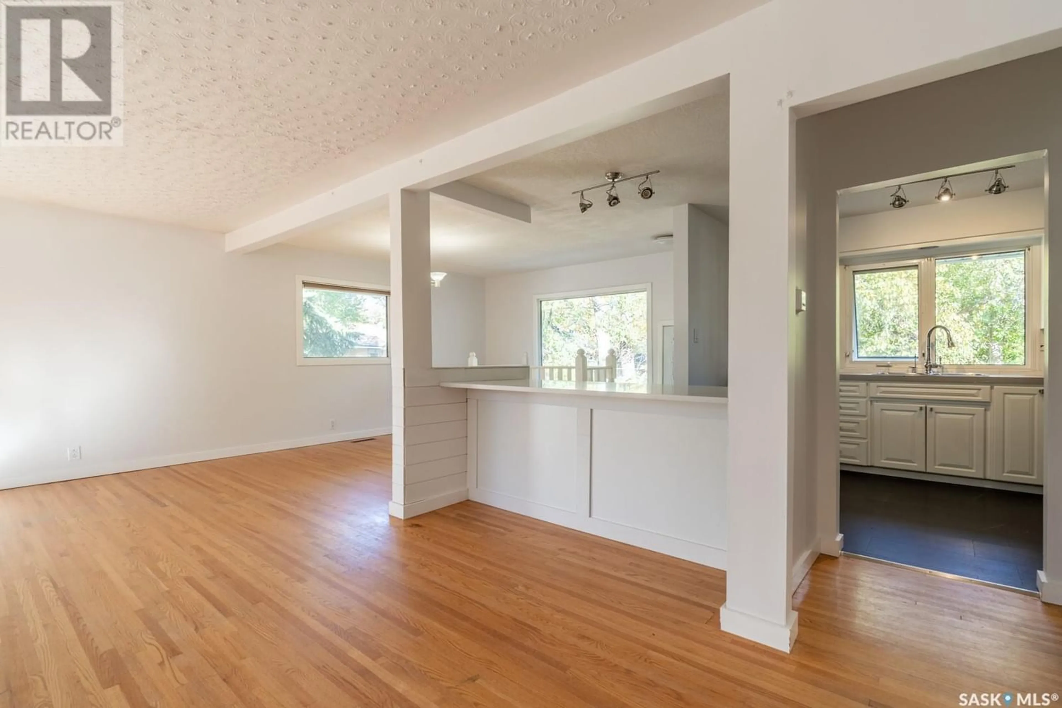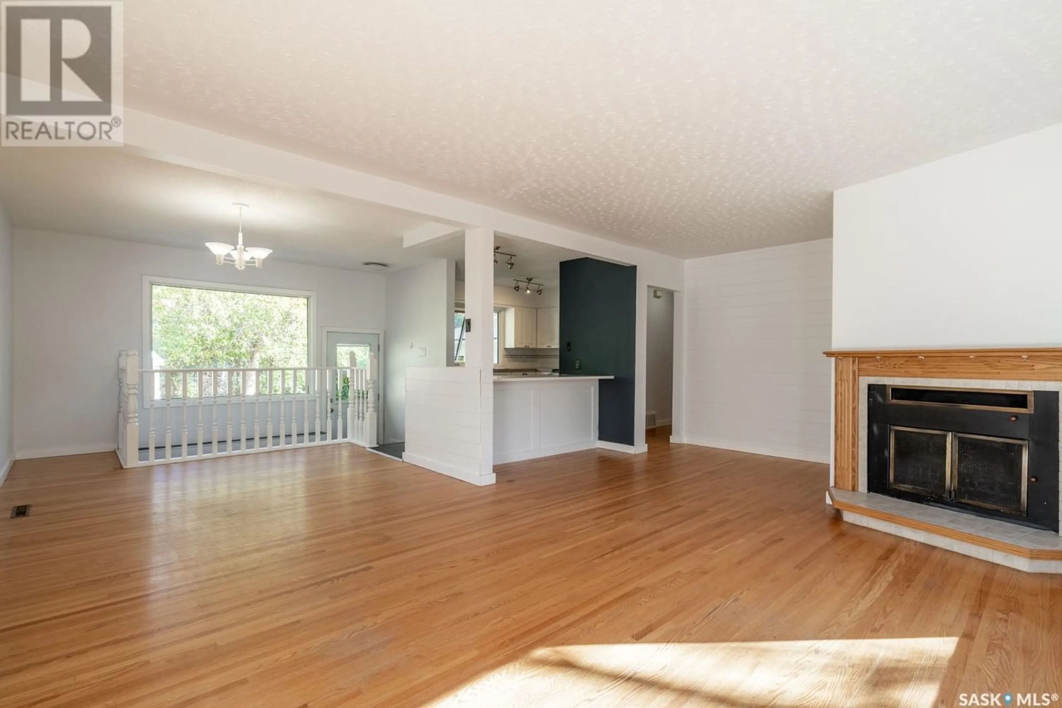104 Champlain DRIVE, Regina, Saskatchewan S4S4Y9
Contact us about this property
Highlights
Estimated ValueThis is the price Wahi expects this property to sell for.
The calculation is powered by our Instant Home Value Estimate, which uses current market and property price trends to estimate your home’s value with a 90% accuracy rate.Not available
Price/Sqft$296/sqft
Est. Mortgage$1,456/mo
Tax Amount ()-
Days On Market336 days
Description
If you are still looking for a home with no significant heaving on the floors and all four walls professionally reinforced in Regina south, you'll find it at 104 Champlain Drive. Located on a quiet street close to bus routes, schools, and the University of Regina, this bungalow is an ideal home for first-time home buyers! Many updates have been done lately and over the years such as brand-new shingles, fresh paint, updated kitchen island, updated windows, and most importantly bracing for all four walls in the basement. Step inside you’ll find an inviting open-concept floor plan. The spacious living room features large, sun-drenched windows that bathe the space in natural light, and a cozy wood fireplace, perfect for winter evenings. The kitchen has been thoughtfully updated with an open-concept island, seamlessly connecting to the living and dining areas, and adorned with stainless steel appliances. Completing the main floor are three generously sized bedrooms and a full bathroom. The professionally braced basement ensures structural integrity, with a mostly flat floor and minimal heaving. Outside, you'll appreciate the privacy of the yard and a convenient detached garage. (id:39198)
Property Details
Interior
Features
Basement Floor
2pc Bathroom
Other

