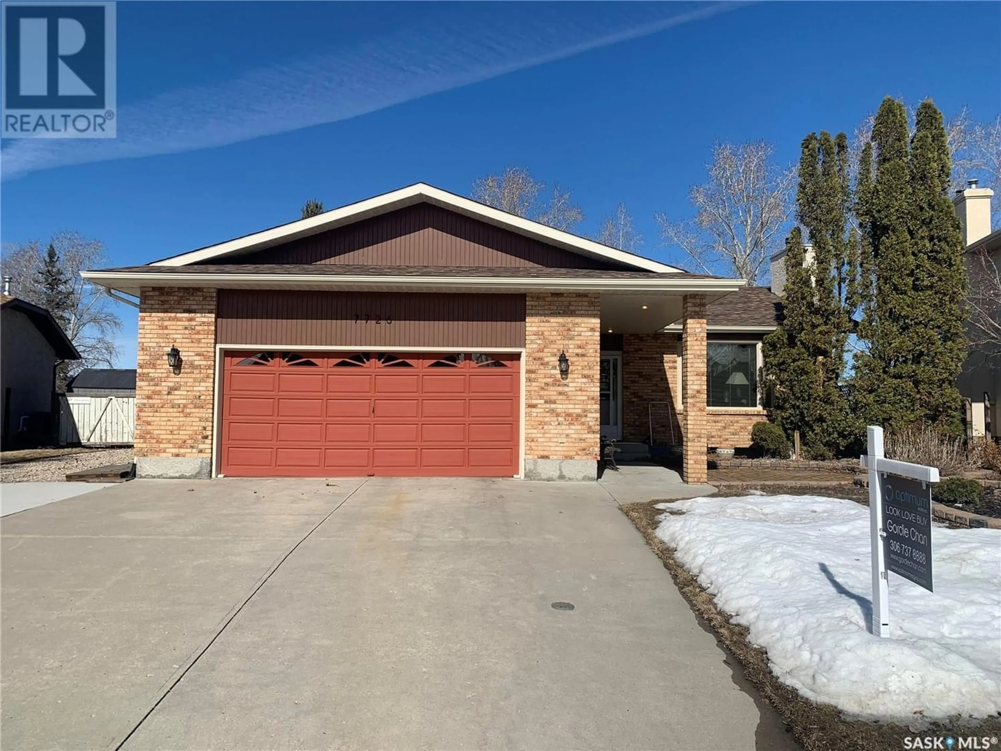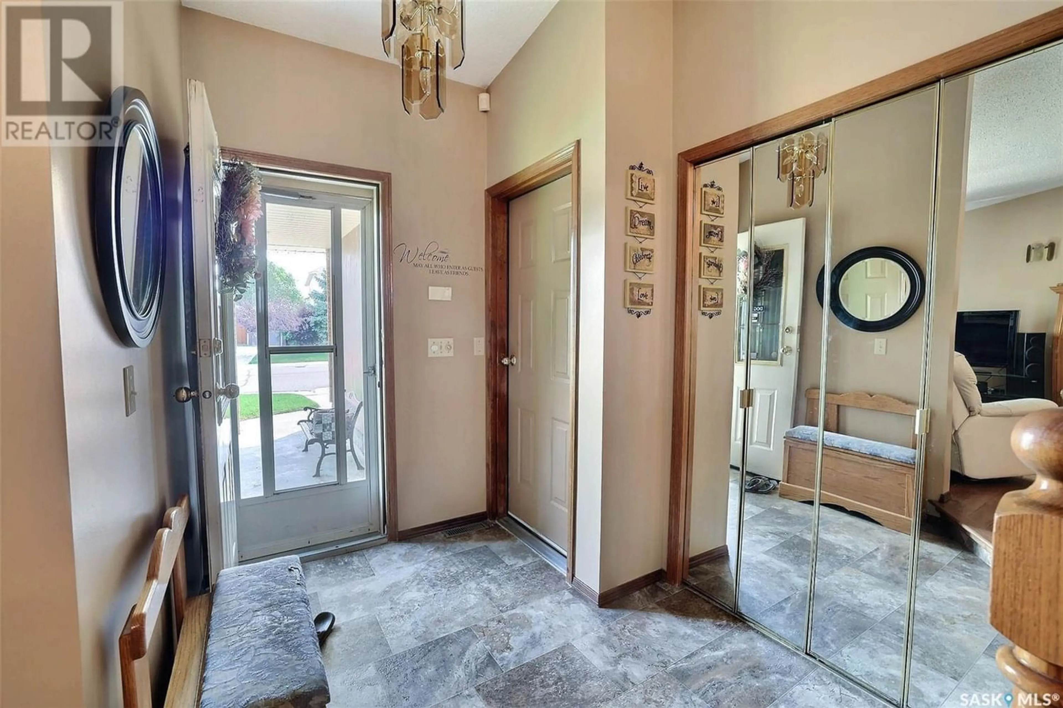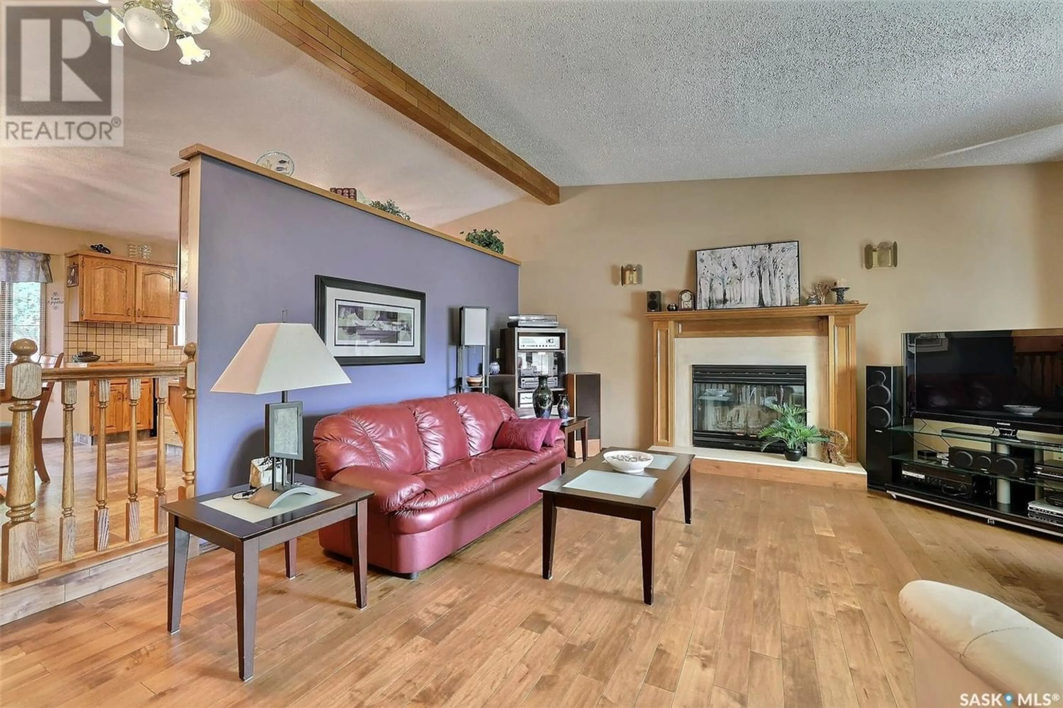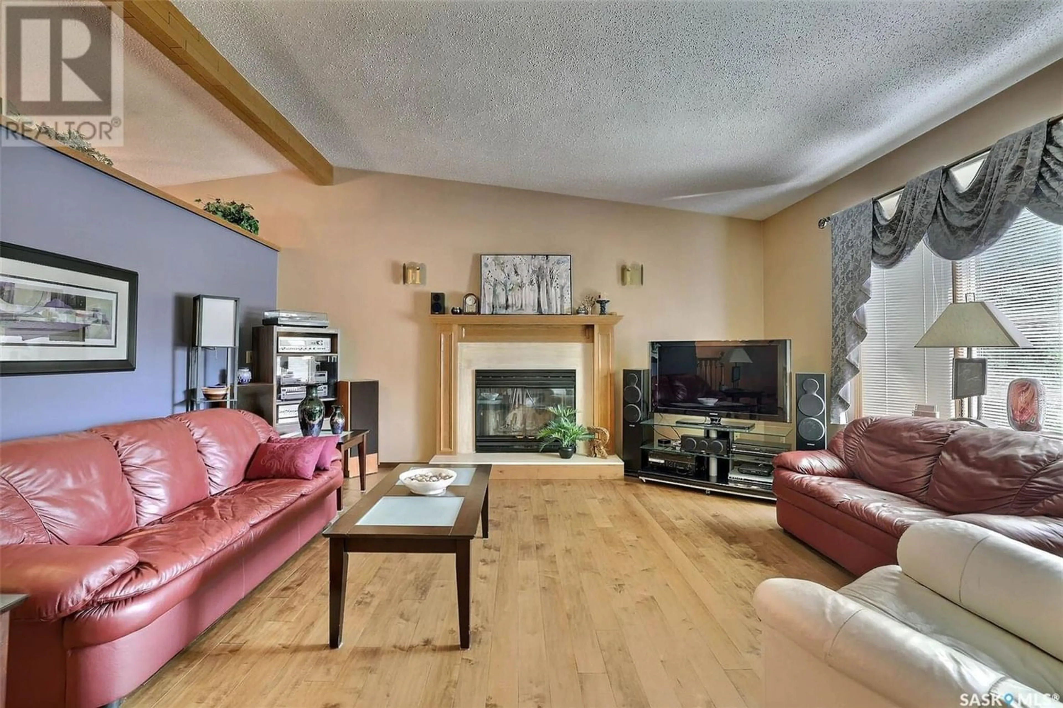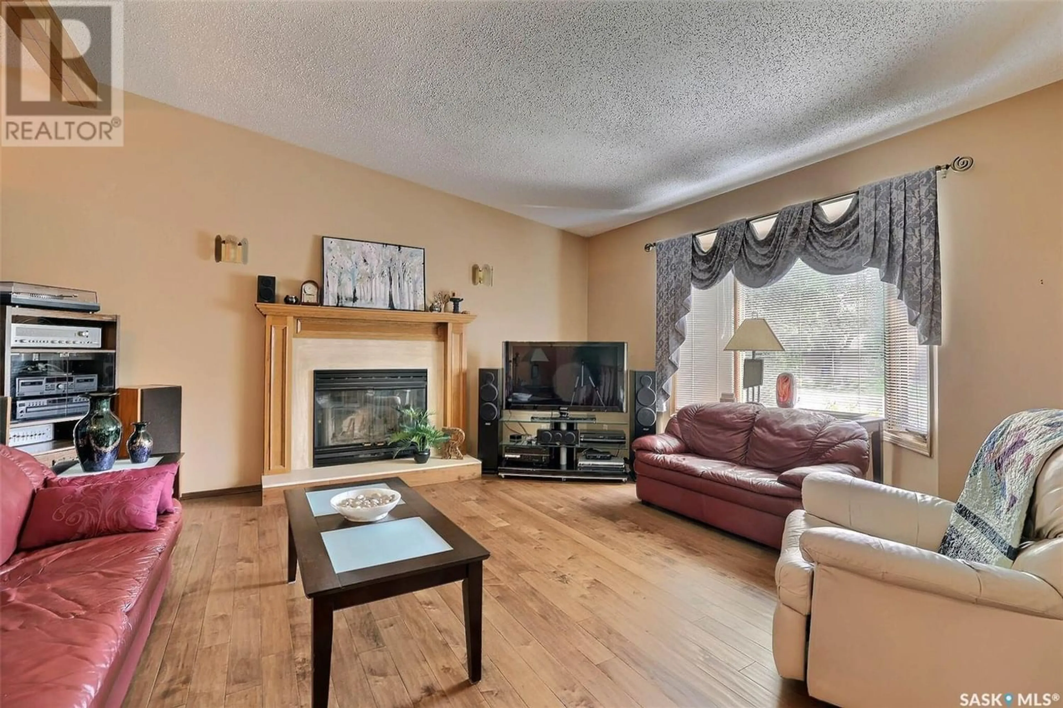7726 Discovery ROAD, Regina, Saskatchewan S4Y1E7
Contact us about this property
Highlights
Estimated ValueThis is the price Wahi expects this property to sell for.
The calculation is powered by our Instant Home Value Estimate, which uses current market and property price trends to estimate your home’s value with a 90% accuracy rate.Not available
Price/Sqft$362/sqft
Est. Mortgage$2,039/mo
Tax Amount ()-
Days On Market355 days
Description
Welcome to this exquisite four-bedroom oasis, nestled in the highly sought-after Westhill neighborhood that's perfect for young families. As you approach this property, you'll immediately notice its charming curb appeal. The well-manicured front yard, adorned with vibrant flowers and lush greenery, welcomes you into a serene haven. A double garage with ample space for your vehicles with driveway-access sits conveniently at the front, with direct entry to and from the home. Upon entering this home, you're greeted by an aura of cleanliness and sophistication. The main floor features a large living space is designed for both relaxation and entertainment, with abundant natural light streaming through large windows. On the main floor, the three spacious bedrooms with upgraded maple hardwood flooring, with the large master bedroom offering a nice three-piece en suite. The basement is fully developed with a massive rec room, extra bedroom, three-piece bathroom and tons of storage space. Step outside into your backyard, where a well-maintained patio and a lush, green lawn invite you to unwind in the fresh air. The backyard offers a perfect space for outdoor gatherings, barbecues, or simply basking in the tranquility of your surroundings. Some value-added items include: zoned underground sprinklers, upgraded maple hardwood flooring in the living room and bedrooms, architectural shingles in 2020, central air conditioning, and much more. What truly sets this property apart is its location within a quiet, family-friendly neighborhood. Here, you'll see children playing safely in the streets, and neighbors become friends. The community's highly sought-after status is reflected in the quality of life it offers, with nearby parks. If you are looking for a meticulously kept home in a neighbourhood where you will surely feel a sense of community the moment you turn into the street, this may be the one for you. Viewings are by appointment only, so please contact your REALTOR® today! (id:39198)
Property Details
Interior
Features
Basement Floor
3pc Bathroom
7 ft ,4 in x 4 ft ,4 inLaundry room
12 ft ,9 in x 6 ft ,7 inUtility room
Other
21 ft ,8 in x 17 ft ,11 inProperty History
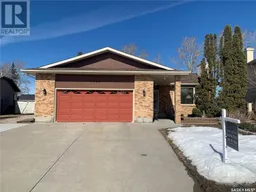 38
38
