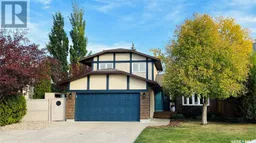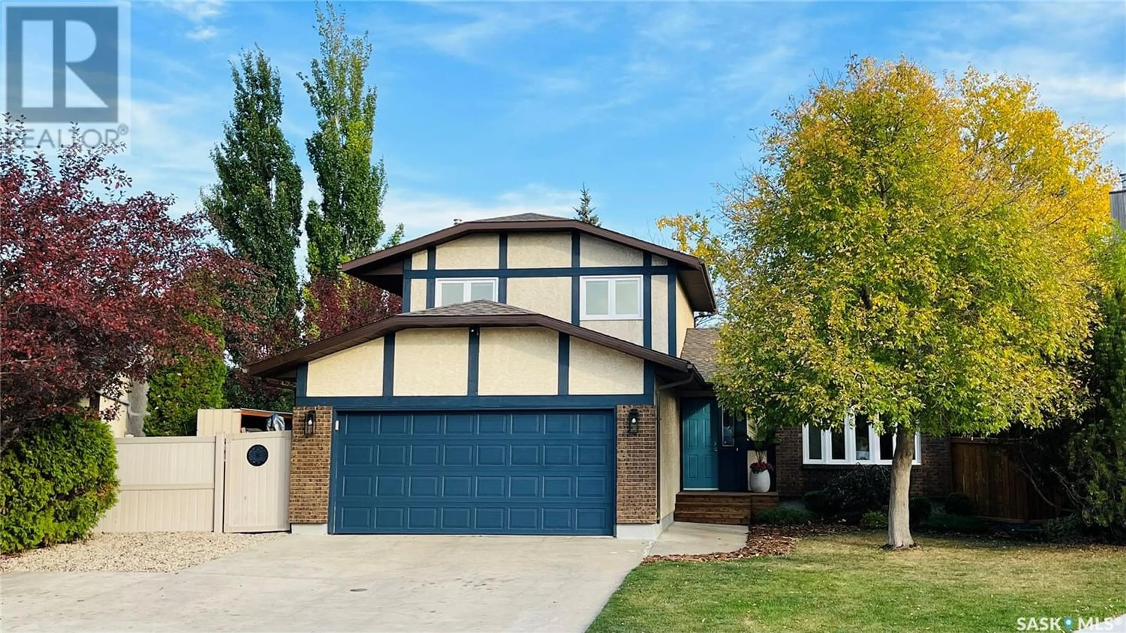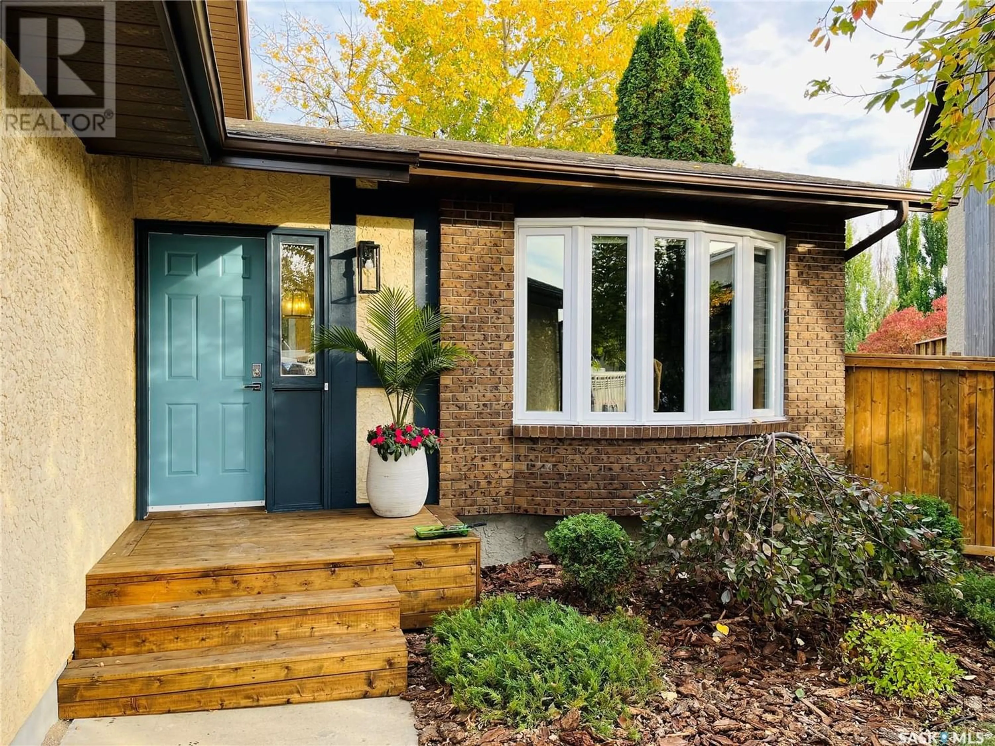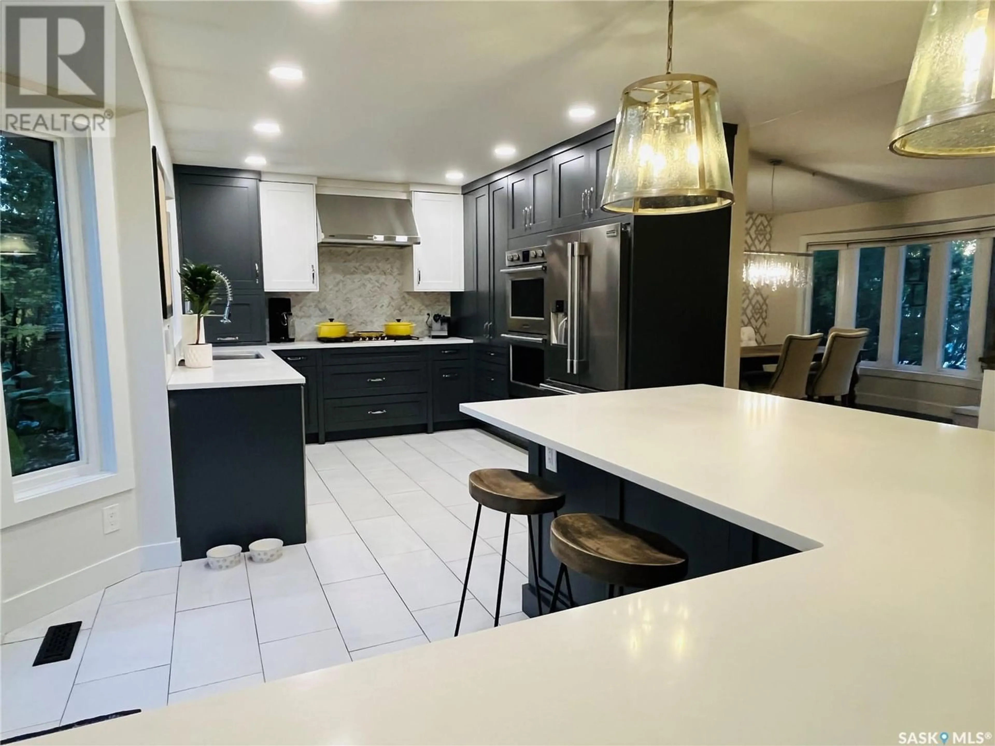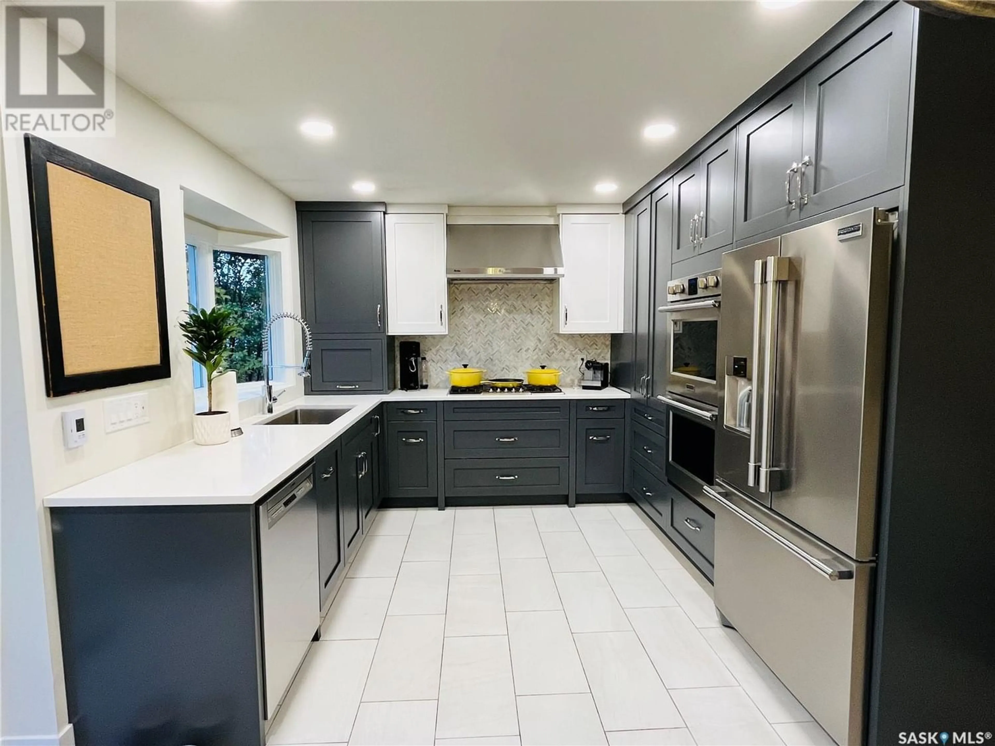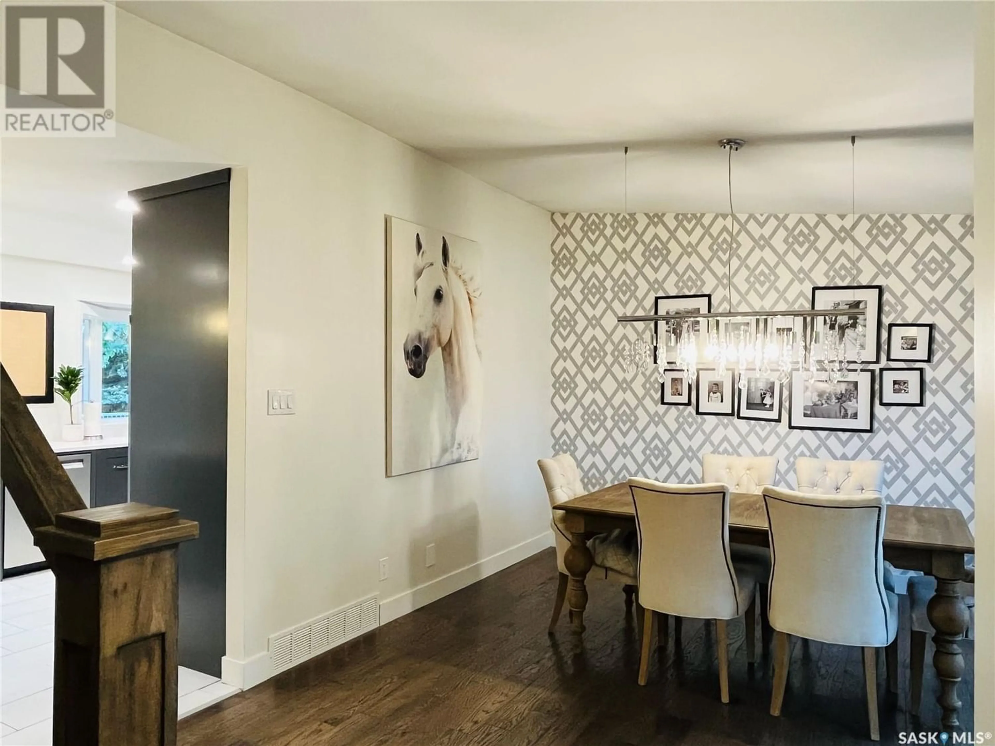7631 Century DRIVE, Regina, Saskatchewan S4Y1E5
Contact us about this property
Highlights
Estimated ValueThis is the price Wahi expects this property to sell for.
The calculation is powered by our Instant Home Value Estimate, which uses current market and property price trends to estimate your home’s value with a 90% accuracy rate.Not available
Price/Sqft$379/sqft
Est. Mortgage$2,662/mo
Tax Amount ()-
Days On Market284 days
Description
Welcome to this beautiful 2 storey split in the sought after Westhill neighbourhood! This home has been completely renovated from top to bottom with no expense spared. The stunning remodelled kitchen is great for entertaining and family gatherings. Equipped with a marble backsplash, quartz countertops and huge island, stunning cabinetry, stainless steel appliances, gas cooktop, heated tile floors and the list goes on. You gotta see it for yourself!! Convenient access off of this stunning kitchen leads you out to the spectacular park like backyard. Natural gas hook up for a barbecue and above gas heated swimming pool are perfect for family fun and get togethers! Automated sprinkler system, wiring for a hot tub, fire pit area, lots of space for kids to play while offering an incredible relaxing space after a long work day! The main floor offers a bright family room with wood burning fireplace, dining room/living room with open concept. Laundry and bedroom/office also on main floor. Upstairs features 3 bedrooms and 2 bathrooms. All bedrooms have custom built in closets and organizers. The large master bedroom has a 3 piece ensuite with steam shower! As in the ensuite, all tiled floors throughout this home are heated! The basement offers a spacious rec room with quartz bar area, 2 extra bedrooms and 1 full bathroom. This home has lovely street appeal when you drive up and even offers space for rv parking! 2 car heated garage that has direct entry and 220 power outlet. Other numerous upgrades include: paint, flooring, windows, light fixtures, basement development, landscaping, newer shingles, furnace, appliances and all high end finishes. You really need to make an appointment to view this incredible home!! (id:39198)
Property Details
Interior
Features
Second level Floor
Bedroom
11 ft ,1 in x 8 ft ,9 inBedroom
9 ft ,7 in x 9 ft ,2 in4pc Bathroom
Primary Bedroom
14 ft x 11 ftExterior
Features
Property History
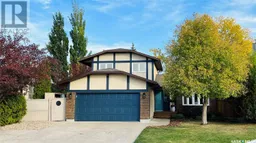 33
33