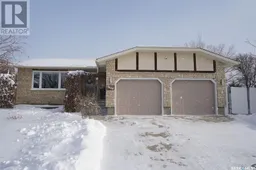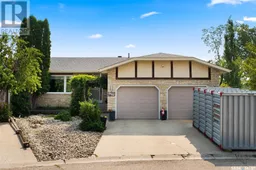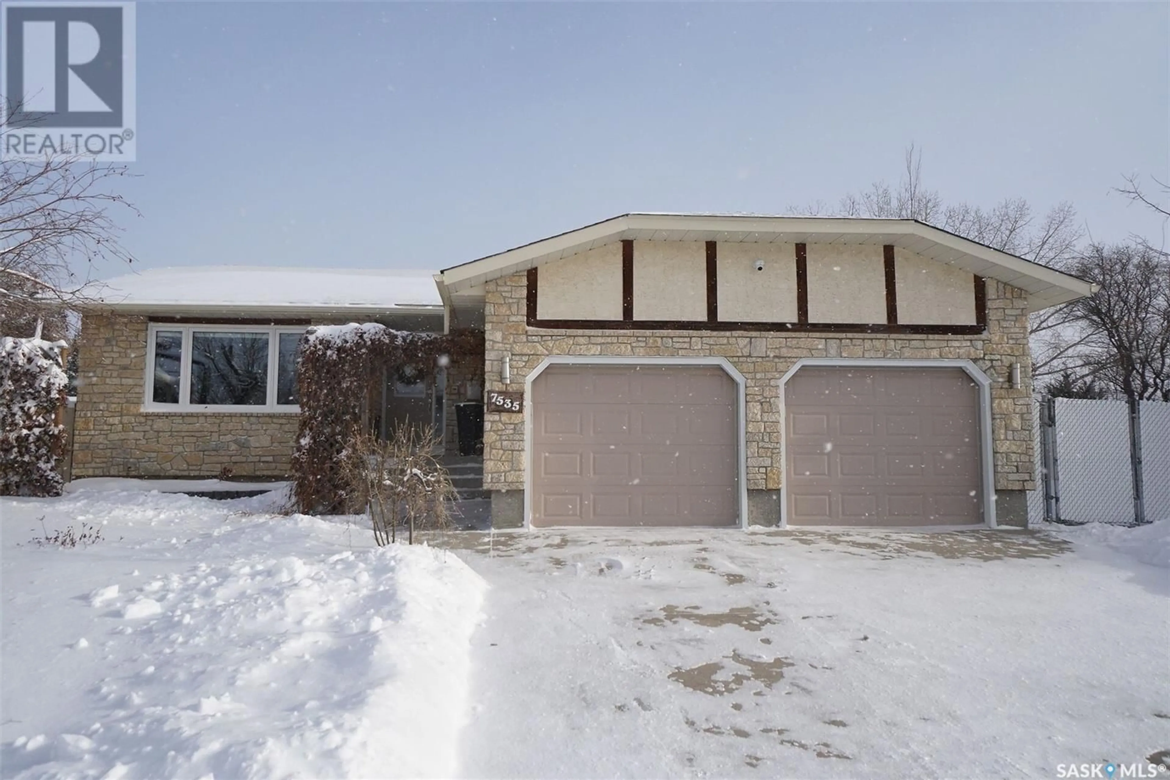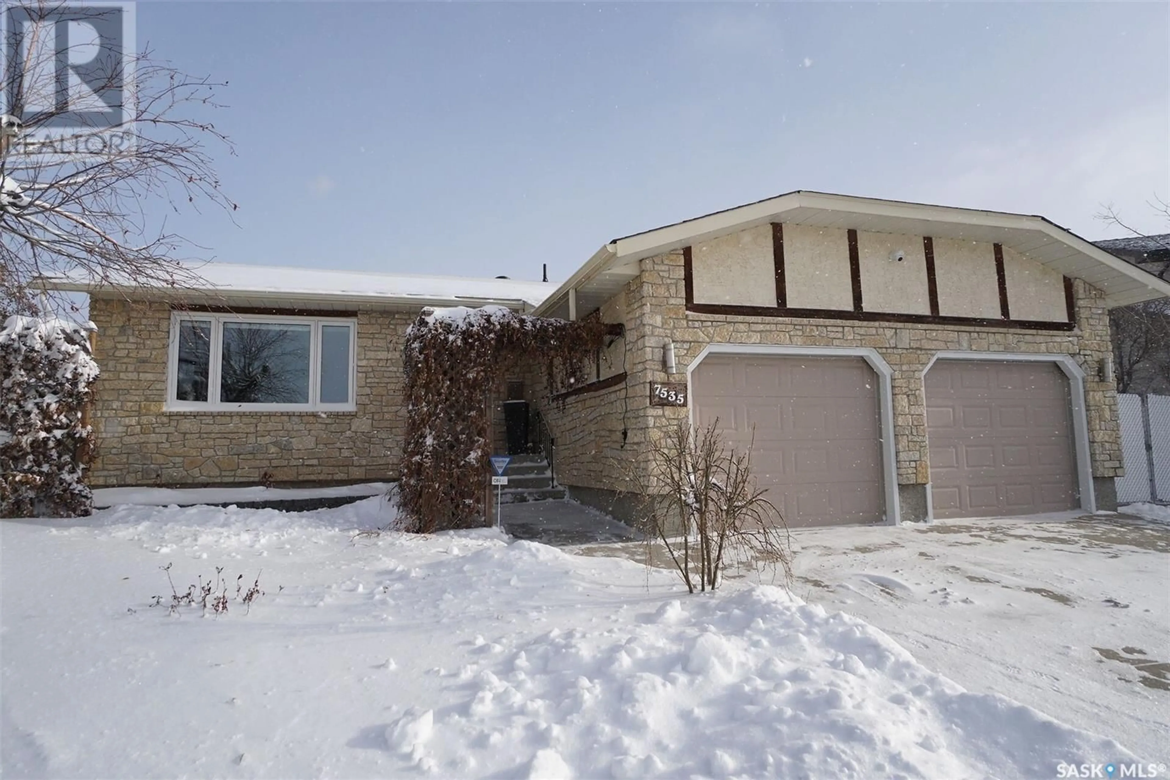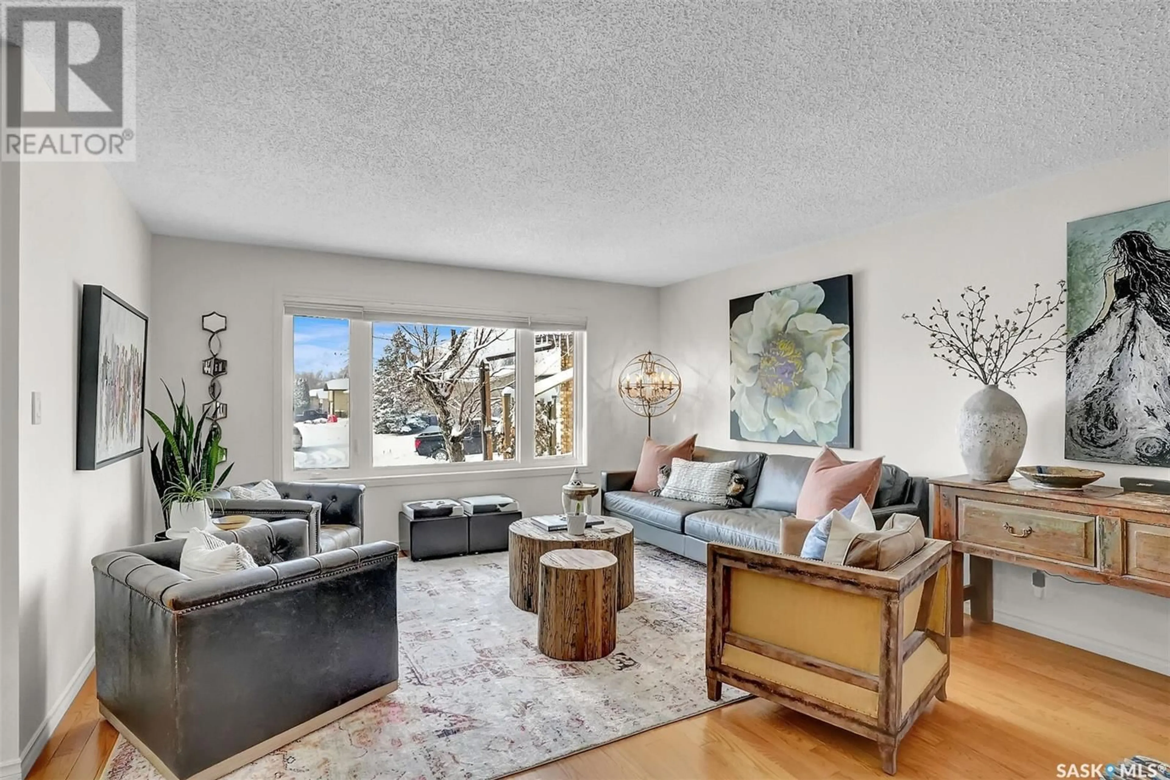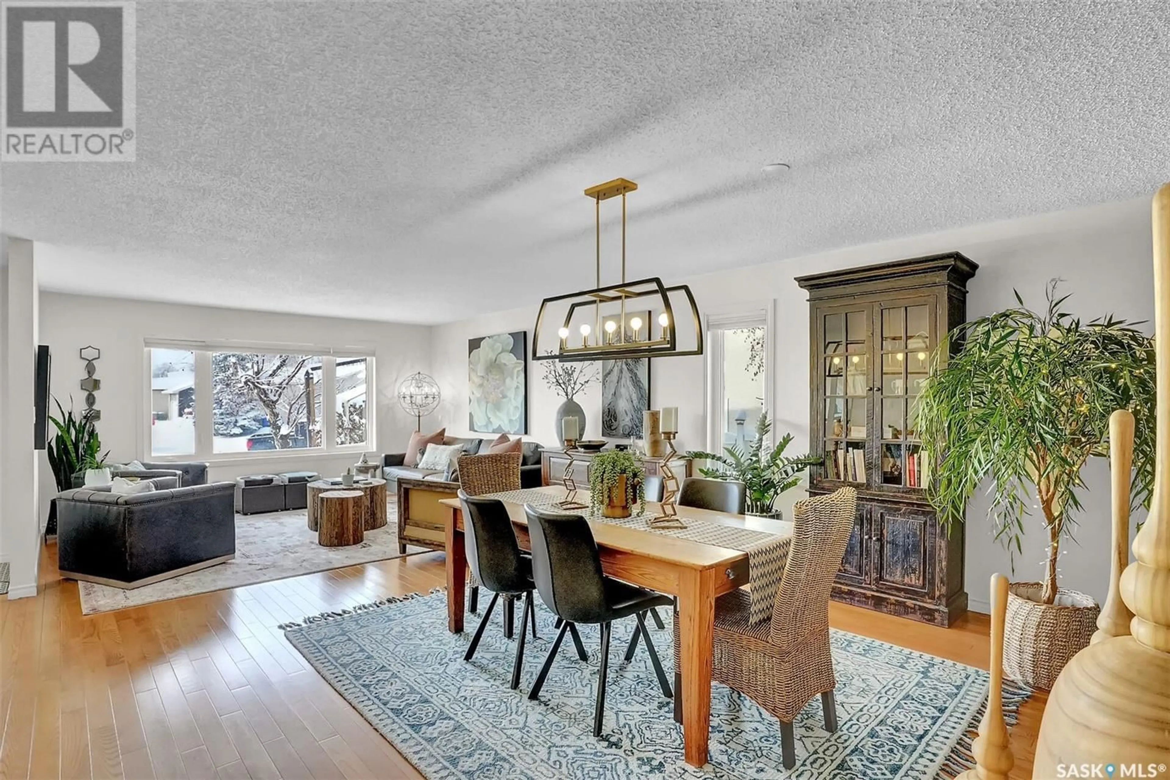7535 Butler BAY, Regina, Saskatchewan S4Y1B9
Contact us about this property
Highlights
Estimated ValueThis is the price Wahi expects this property to sell for.
The calculation is powered by our Instant Home Value Estimate, which uses current market and property price trends to estimate your home’s value with a 90% accuracy rate.Not available
Price/Sqft$372/sqft
Est. Mortgage$2,684/mo
Tax Amount ()-
Days On Market7 days
Description
Great opportunity to own this renovated 1678 sqft bungalow with a 10,399 sqft yard backing green space on a quiet bay. This home is perfect for a growing family. Everything is done, just move in & enjoy this beautiful home. Upon entry, there is a good sized entrance and large living room that flows to a stunning dining area. Head to the gourmet kitchen with cherry cabinets, loads of quartz counter tops, huge island, soft close doors and drawers, built-in pantry, concealed TV cabinet and convenient knee activated garbage & recycling cabinet. Luxury appliances including fridge/freezer, double built-in ovens & 6 burner gas stove-top. Off the kitchen is a great family room with a new gas fire place (2024) and views of the yard & green space. There are 3 bedrooms on the main level as well as a 4 piece bathroom & laundry. The primary has a 3 piece ensuite & walk in closet. Venture out to the fantastic sun-room with a pine wood ceiling to lounge those sunny afternoons away or if the weather isn’t great take a few more steps into your own private hot tub room. One can't over look this amazing back yard with grape vines & fruit trees that produce apples, cherries, & raspberries. There is also large garden area with a rain harvest system (approx 1,100 liters), compost structure and built in play structure. The basement offers a next level experience with the option of theater area, gym and games room. Completing the lower level is a bedroom (window may not meet egress requirements), bathroom & storage room with shelves on a sliding track system. Other value added items include: 23’x26’ garage, high eff furnace, air exchanger, triple pane windows 2011, shingles 2014, suspended ceiling 2019, garage doors & openers 2021, automated light system, control 4 system, screen & mount included (projector not included), smart home features access to hot-tub, fridge, freezer, dishwasher, exterior security camera & garage door opener. (id:39198)
Property Details
Interior
Features
Basement Floor
Bedroom
Other
Other
2pc Bathroom
Property History
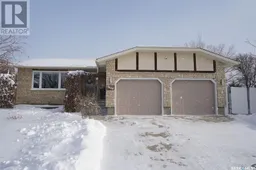 46
46