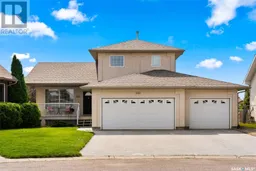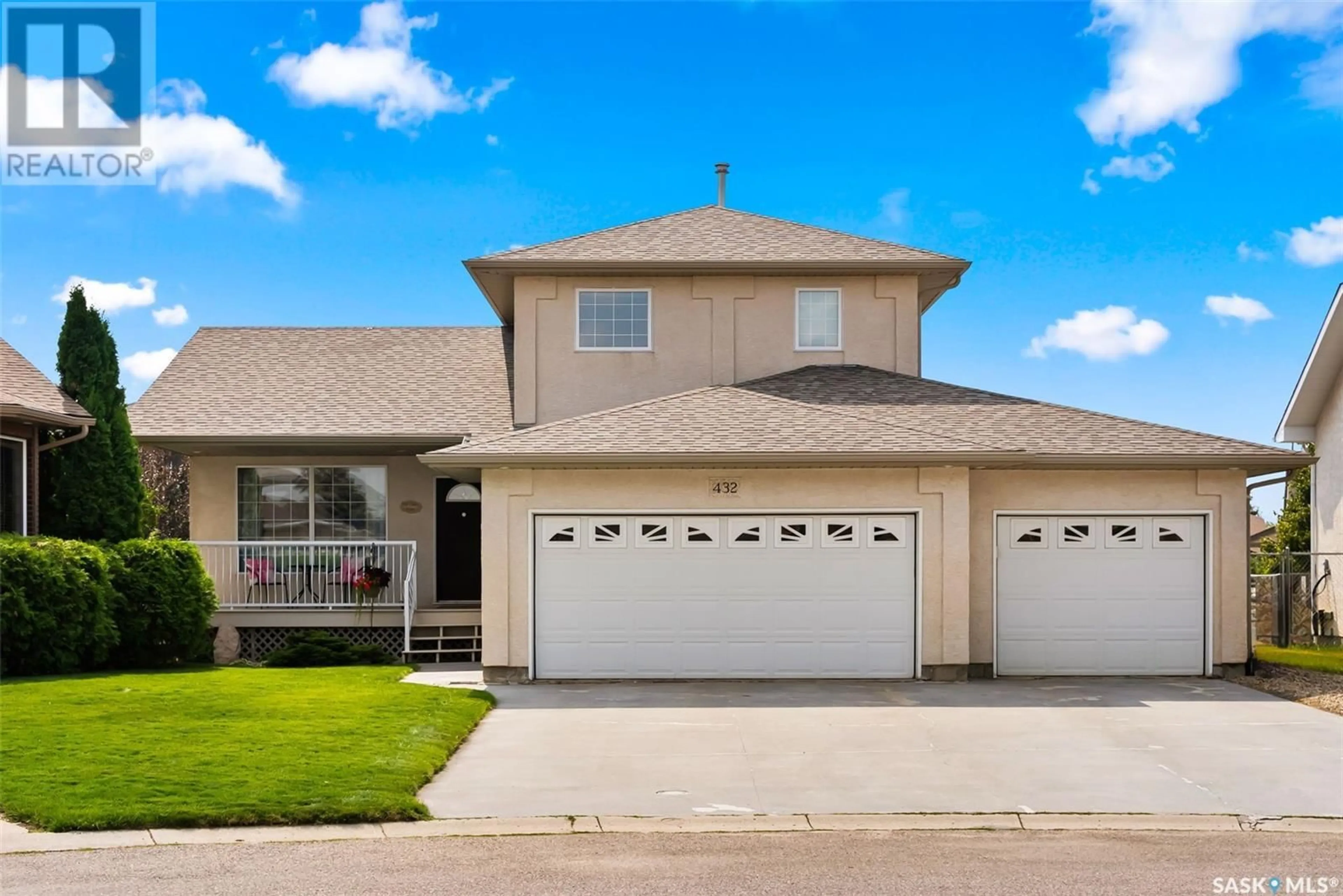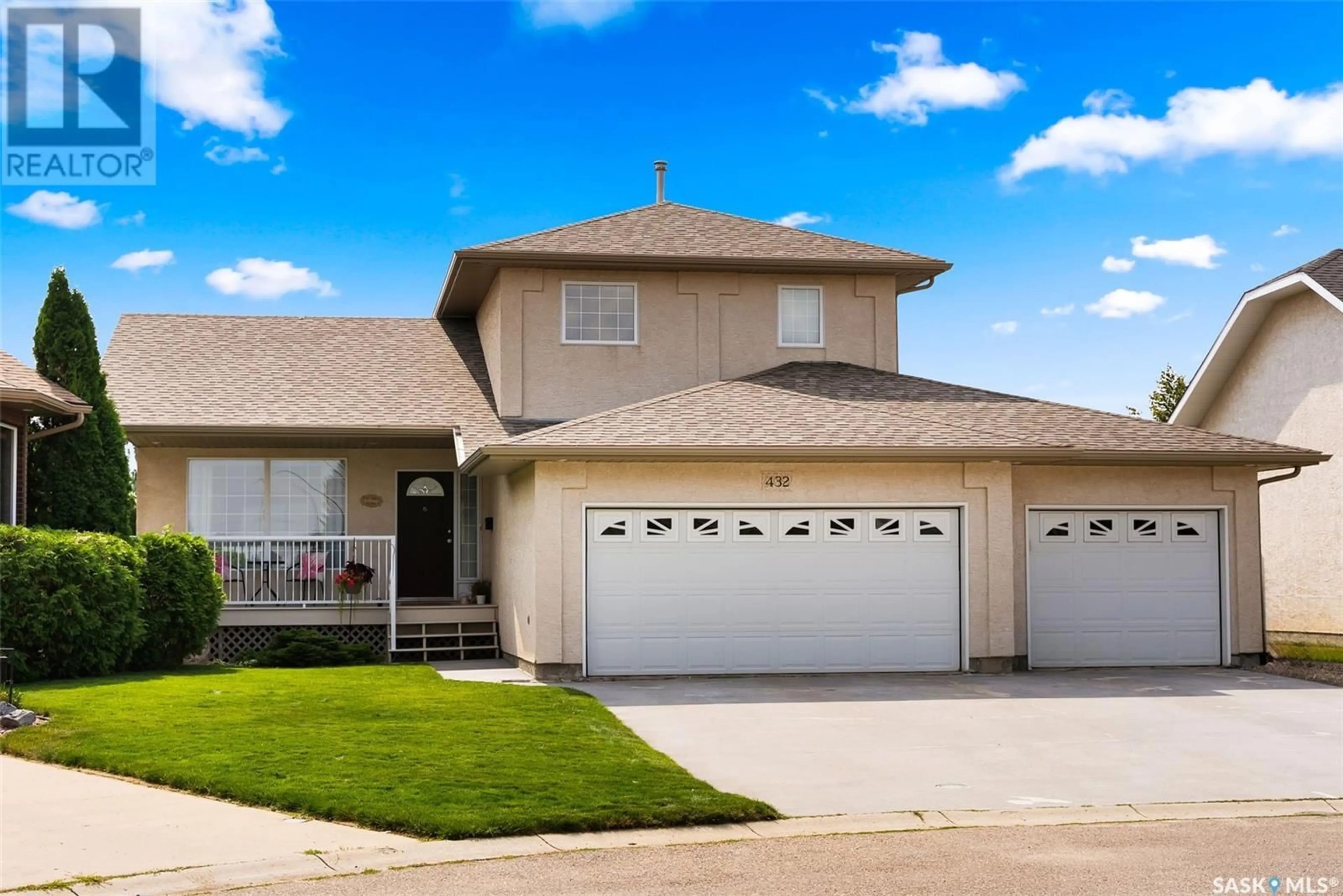432 Charlton PLACE N, Regina, Saskatchewan S4Y1A1
Contact us about this property
Highlights
Estimated ValueThis is the price Wahi expects this property to sell for.
The calculation is powered by our Instant Home Value Estimate, which uses current market and property price trends to estimate your home’s value with a 90% accuracy rate.Not available
Price/Sqft$293/sqft
Days On Market3 days
Est. Mortgage$2,254/mth
Tax Amount ()-
Description
A two-story split with a 4-car garage in Westhill is normally an impossible wishlist, so book an appointment ASAP to see this incredible home at 432 Charlton Place before someone else moves their family in! The tiled foyer welcomes you into the home with a formal living room in front and a large kitchen and dining area overlooking the subtly sunken living room with gas fireplace. The office/den/playroom/bedroom, a 2-pc powder room, and a large laundry room complete the main floor. Hardwood floors in both living rooms, hallway and den. Upstairs, we find 3 large bedrooms, and a full hall bathroom with the 2nd and 3rd bedrooms the same size (kids can't fight over the bigger room!). The spacious primary suite features a great walk-in closet, and 3pc. ensuite with shower. The basement is fully developed with a large L-shaped configuration that currently utilizes the spaces as a rec room, exercise nook, and games area. The large 4th bedroom is perfect for guests or that teen who needs their own space, with another 3pc. bathroom in the basement. Utility room offers ample storage options as well. The garage is 32x24x33 (in the tandem side with 4th overhead passthrough door to the yard). Backyard is meticulously landscaped with a large deck, retaining wall at the lawn's edge, a storage shed, sand pit area and an incredible custom-built playhouse that was built on site! Central air (2016), owned water heater (2019) and water softener, air exchanger, central vac, shingles replaced in 2017, all appliances and blinds included. Seller estimates monthly utilities to be: Power-$180, energy-$115 (id:39198)
Property Details
Interior
Features
Second level Floor
Bedroom
9 ft ,11 in x 9 ft ,3 inBedroom
9 ft ,11 in x 9 ft ,3 in4pc Bathroom
Primary Bedroom
12 ft ,7 in x 14 ft ,9 inProperty History
 49
49

