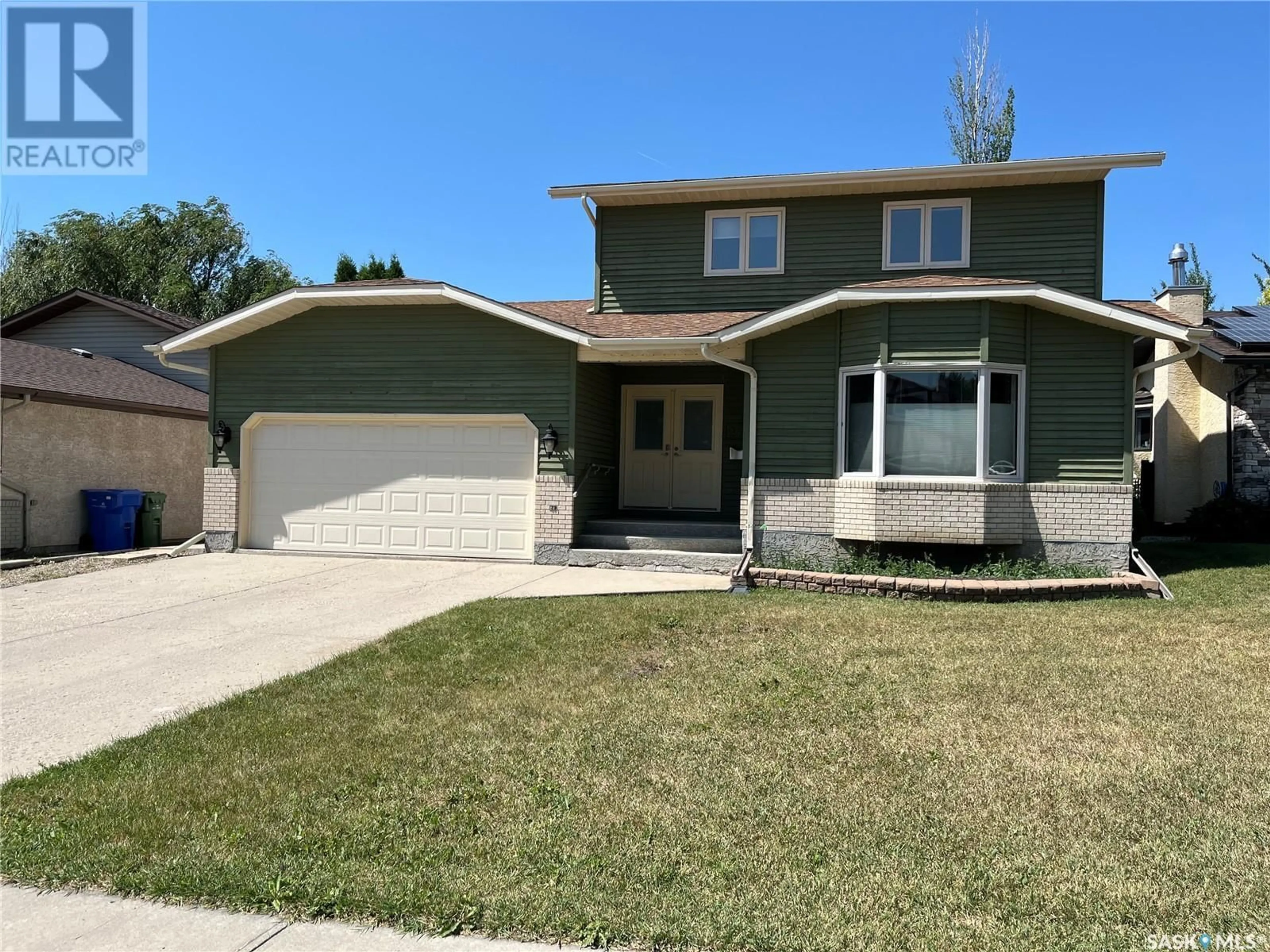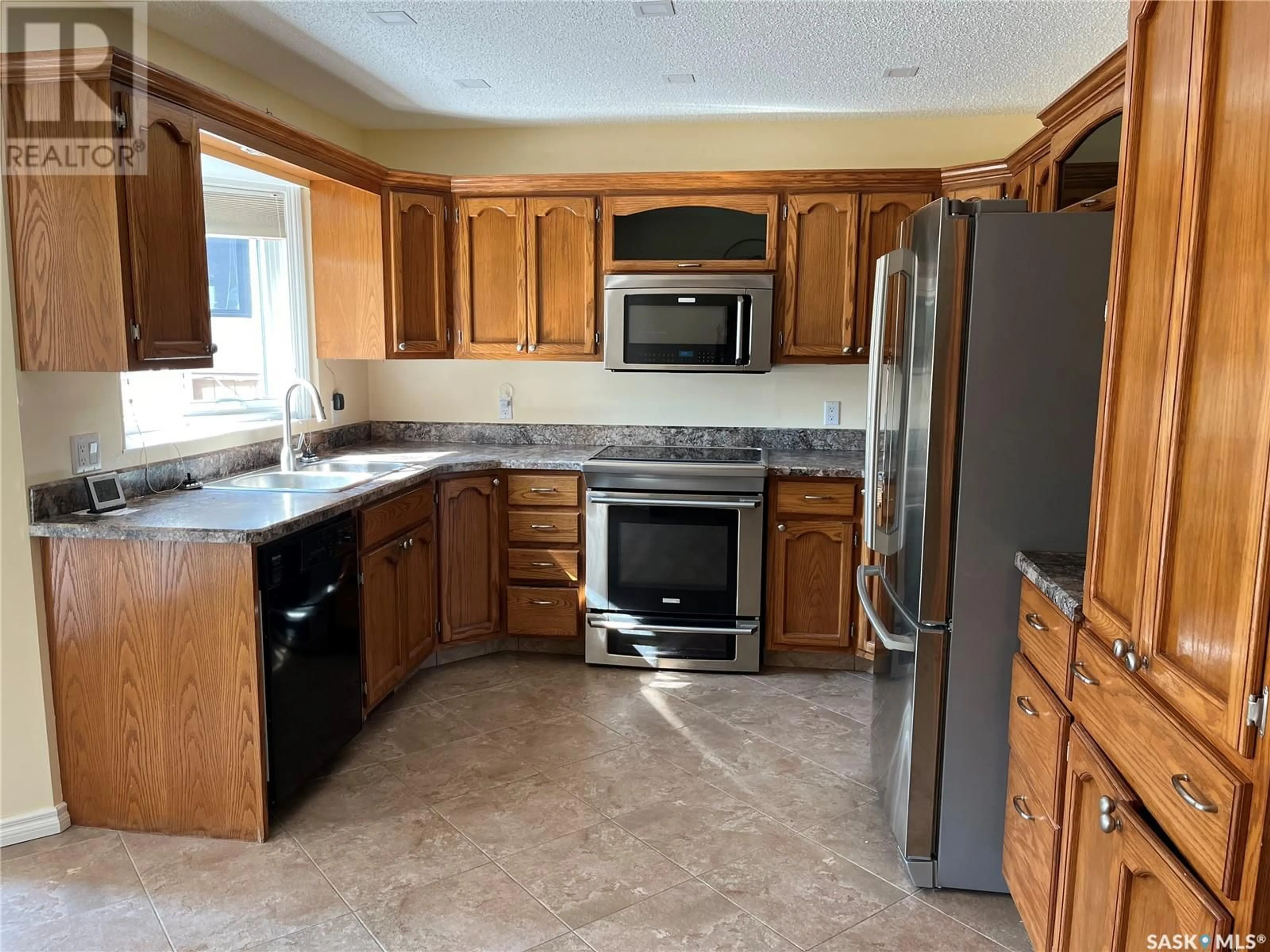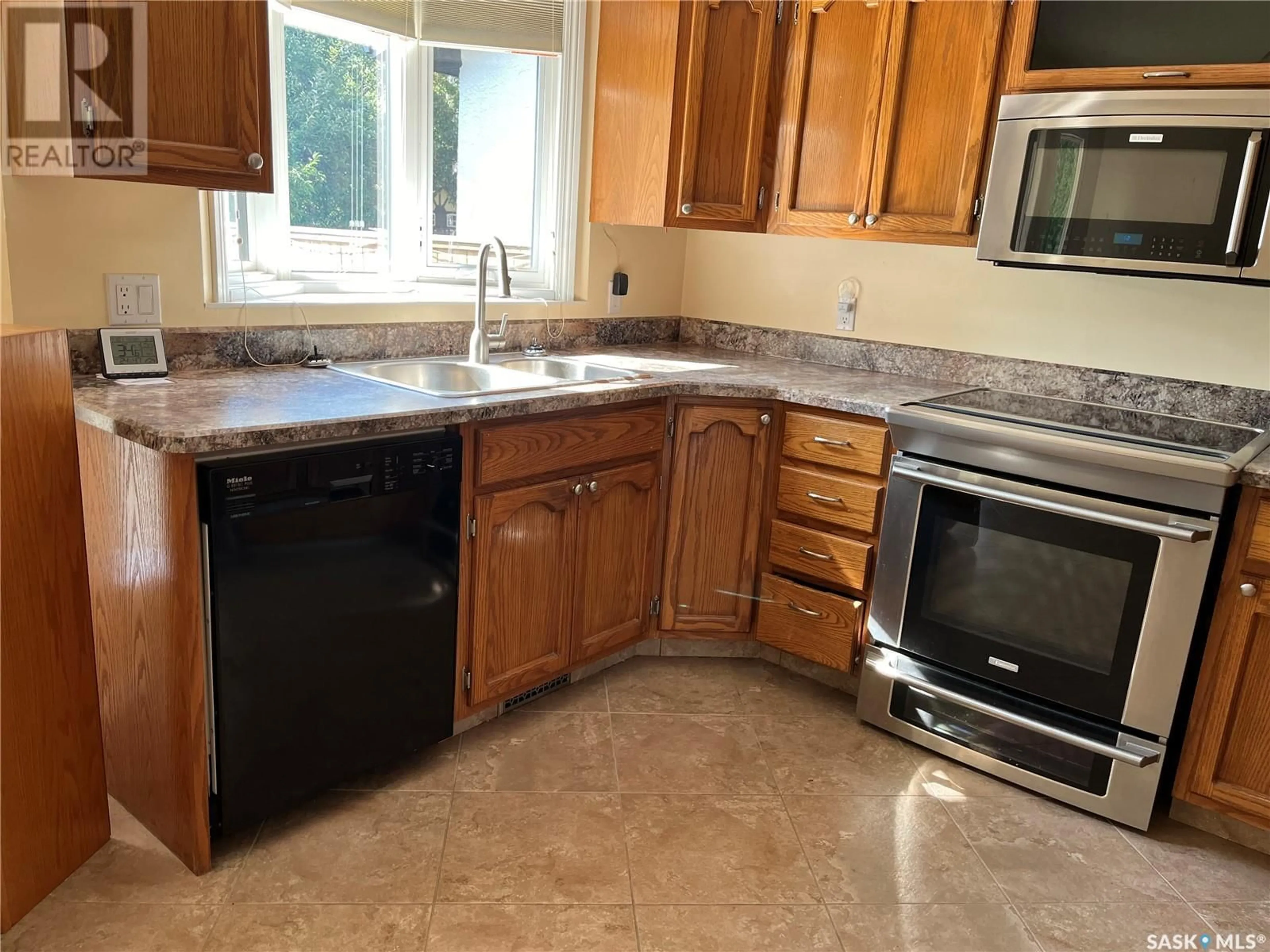252 Hector STREET N, Regina, Saskatchewan S4Y1C3
Contact us about this property
Highlights
Estimated ValueThis is the price Wahi expects this property to sell for.
The calculation is powered by our Instant Home Value Estimate, which uses current market and property price trends to estimate your home’s value with a 90% accuracy rate.Not available
Price/Sqft$323/sqft
Est. Mortgage$1,971/mth
Tax Amount ()-
Days On Market29 days
Description
This is an absolute quality custom build, plywood construction, brick, cedar, stucco exterior, PVC windows, custom blinds throughout. Duraceramic flooring in kitchen, dinette & baths, the balance features maple hardwood floors throughout. Kitchen features built on site oak cabinets with pull outs, high end Electrolux appliances, bay window over sink to rear yard, pot lights, adjacent bayed dinette with garden doors to rear yard & deck. East living room & dining room combo, each with a bay window. 2pce powder room on main, direct entry into 20'x24' double attached garage with opener, insulated, drywalled, man door to real yard. there are 3 bedrooms upstairs, twin closets in primary & e pce ensuite with showers two secondary bedrooms & 4 pce bath. Solid basement is insulated & drywalled. lots of storage, roughed in plumbing, HE furnace, c. air, ca. vac, laundry. Outdoors features large private rear yard, garden area, flower beds, raspberries, steel shed with metal roll-up door, good fencing, large covered composited deck with metal railing 7 aggregate extension & walk. Home is located on a very quiet crescent & just steps from Venture Park. (id:39198)
Property Details
Interior
Features
Second level Floor
Primary Bedroom
12'4" x 12'6"3pc Ensuite bath
Bedroom
9" x 10'Bedroom
7' x 10'Property History
 25
25


