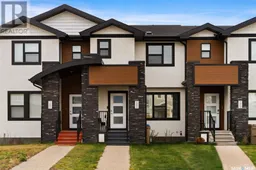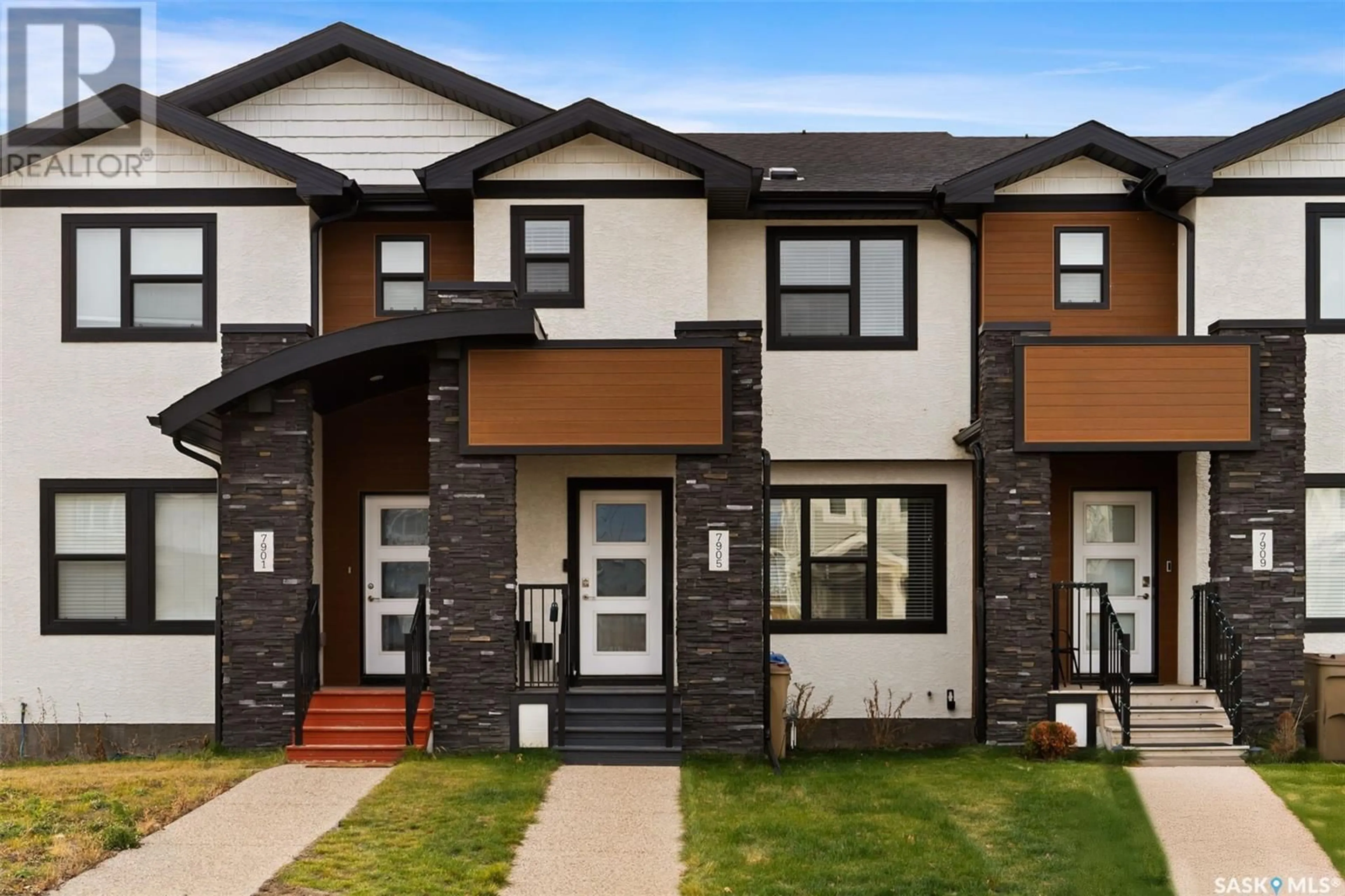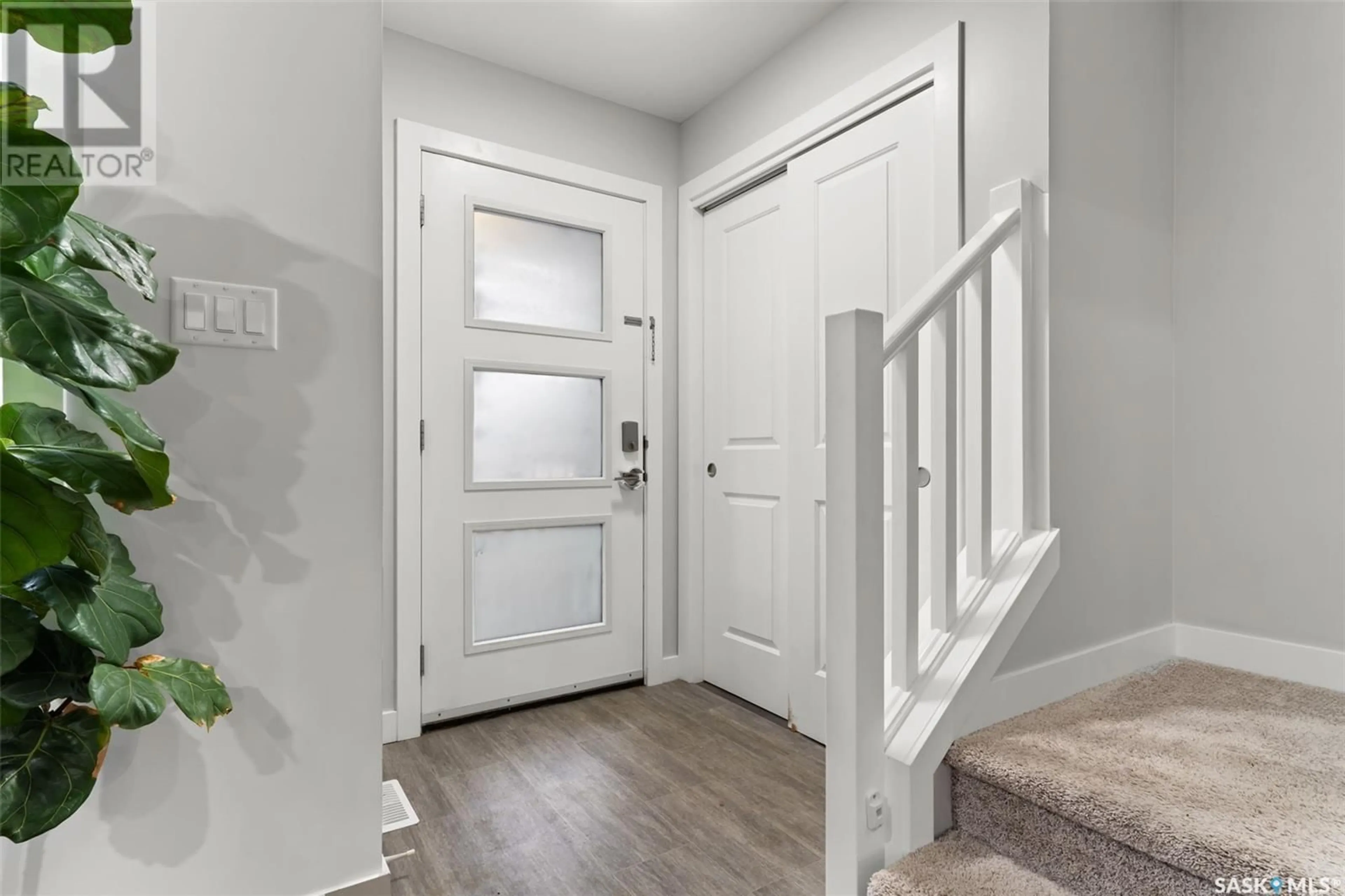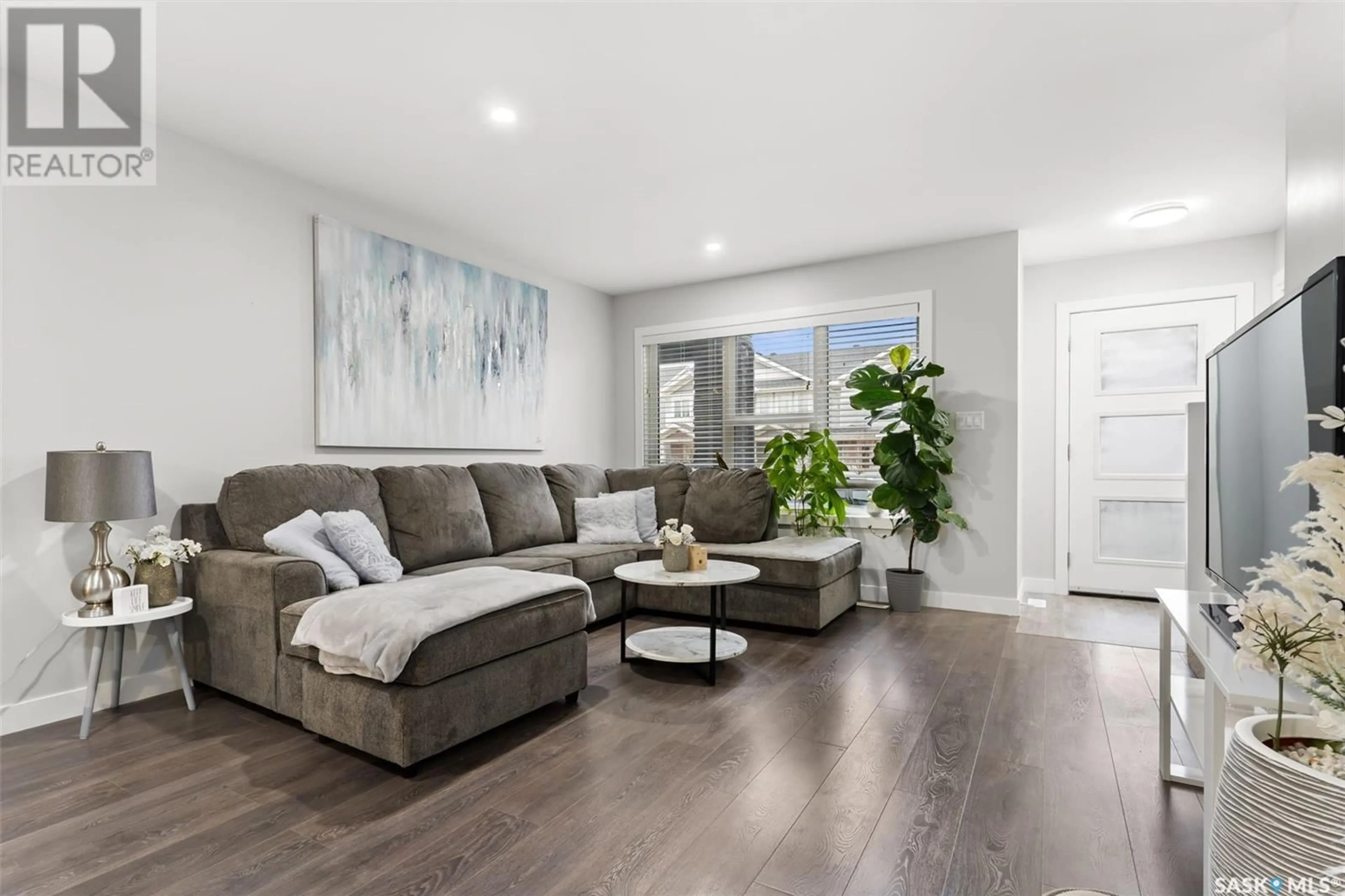7905 Canola AVENUE, Regina, Saskatchewan S4Y0E8
Contact us about this property
Highlights
Estimated ValueThis is the price Wahi expects this property to sell for.
The calculation is powered by our Instant Home Value Estimate, which uses current market and property price trends to estimate your home’s value with a 90% accuracy rate.Not available
Price/Sqft$279/sqft
Est. Mortgage$1,460/mo
Tax Amount ()-
Days On Market1 day
Description
Welcome to 7905 Canola Avenue! This charming townhome blends modern style with thoughtful features, offering the perfect place to call home—plus, there are NO condo fees! Step inside to find a warm and inviting family room that seamlessly flows into the open-concept main living area. The kitchen is a true delight, featuring ample cabinetry, a large island ideal for meal prep, and plenty of space to gather with friends and family. Conveniently located just off the kitchen, the laundry area and a 2-piece powder room add practicality and ease to your daily routine. Upstairs, the primary bedroom is a private retreat, complete with a spacious 3-piece ensuite and a walk-in closet to meet all your storage needs. Two well-proportioned secondary bedrooms and a 4-piece main bathroom complete this level. The basement is a blank canvas, ready for your personal touch and development. Outside, the south-facing deck and landscaped backyard create an inviting space to relax and enjoy sunny summer days. And no more frosty mornings scraping car windows—this home comes with a single detached garage. Situated just steps from a large park and the scenic walking paths of Westerra, this neighborhood offers the perfect mix of outdoor recreation, modern style, and unbeatable convenience. Come see this beautifully maintained home today! (id:39198)
Property Details
Interior
Features
Second level Floor
Primary Bedroom
9 ft ,8 in x 11 ft ,6 inBedroom
8 ft ,5 in x 9 ftBedroom
8 ft x 8 ft ,3 in3pc Ensuite bath
Property History
 33
33


