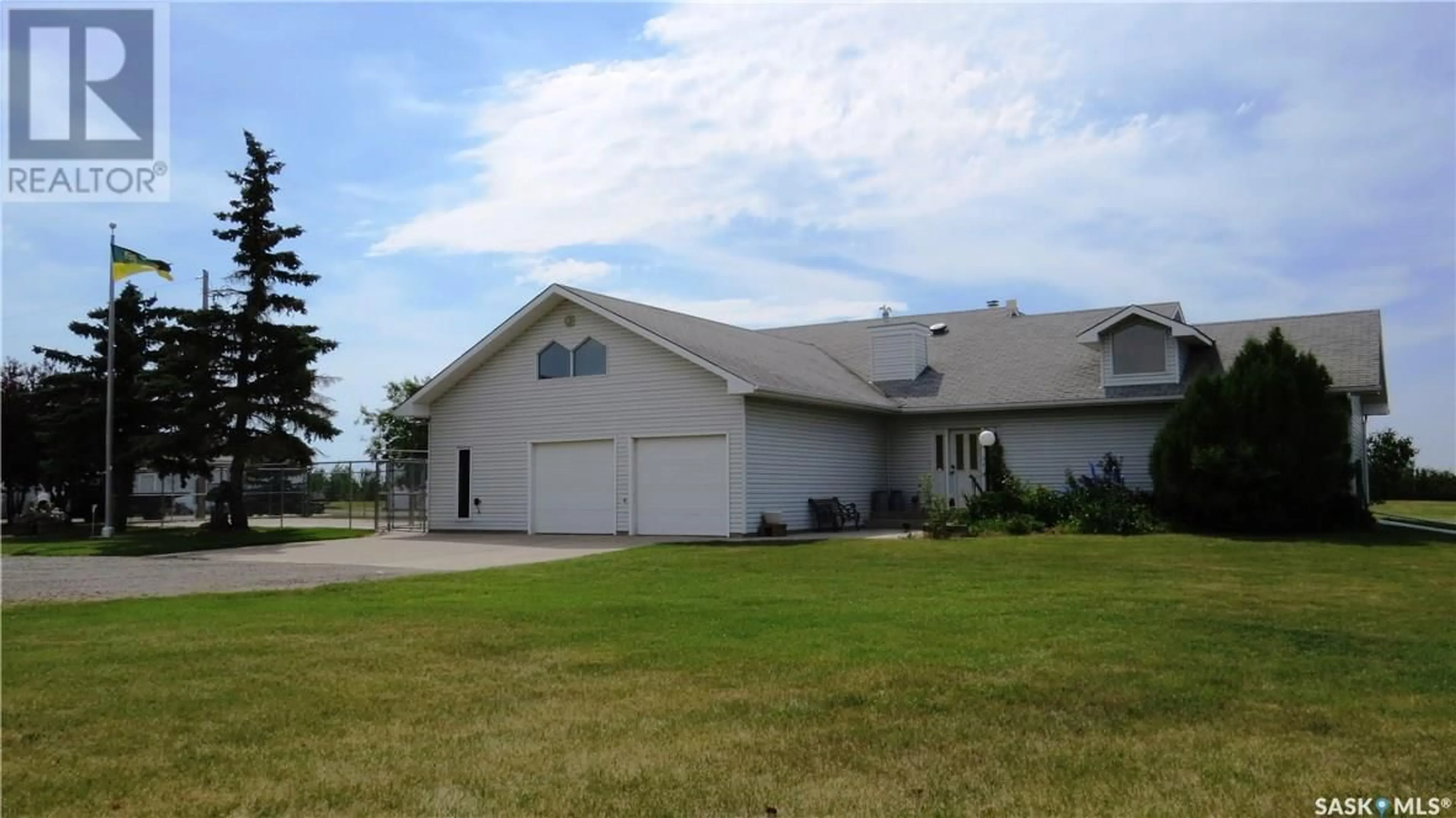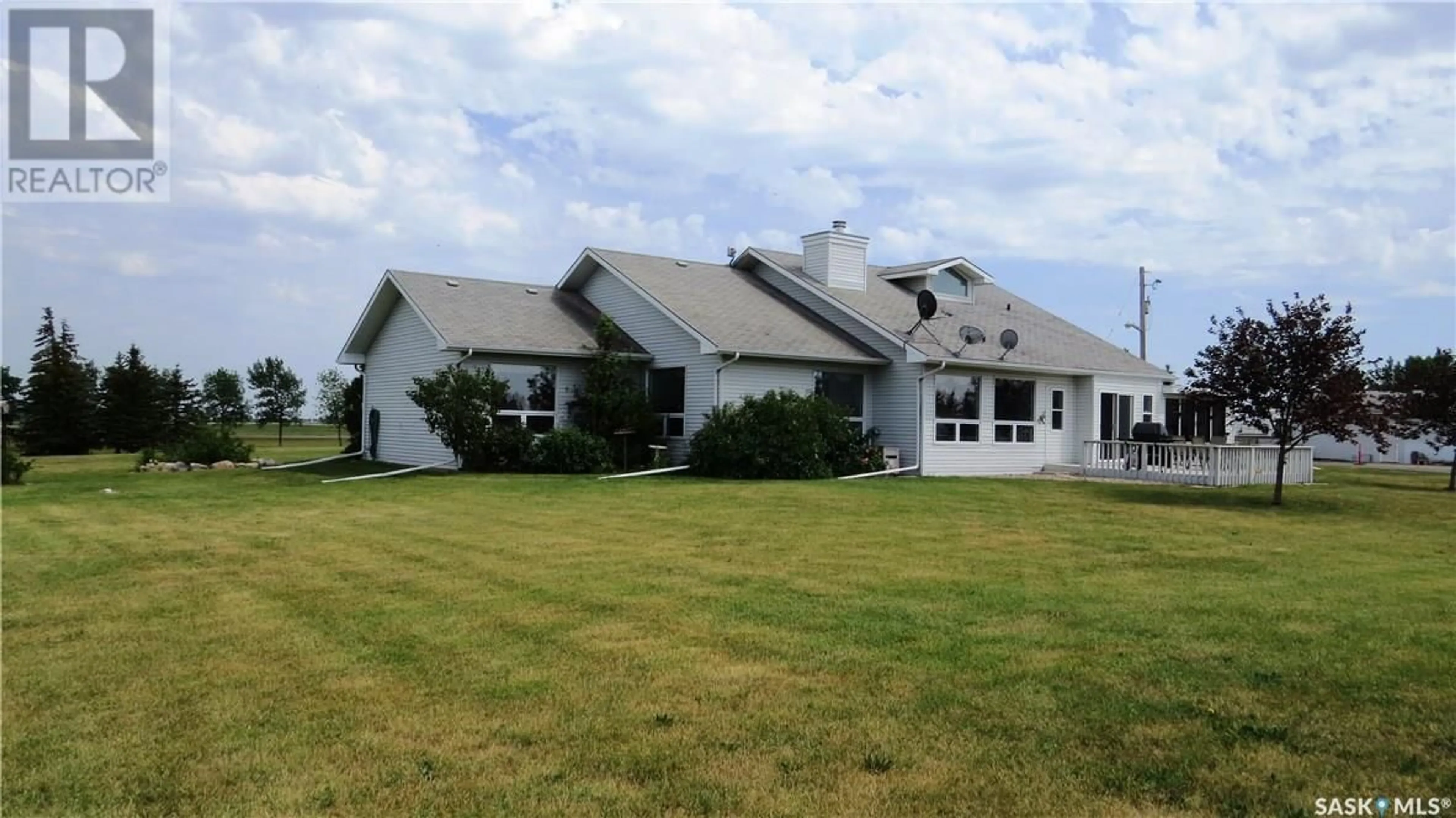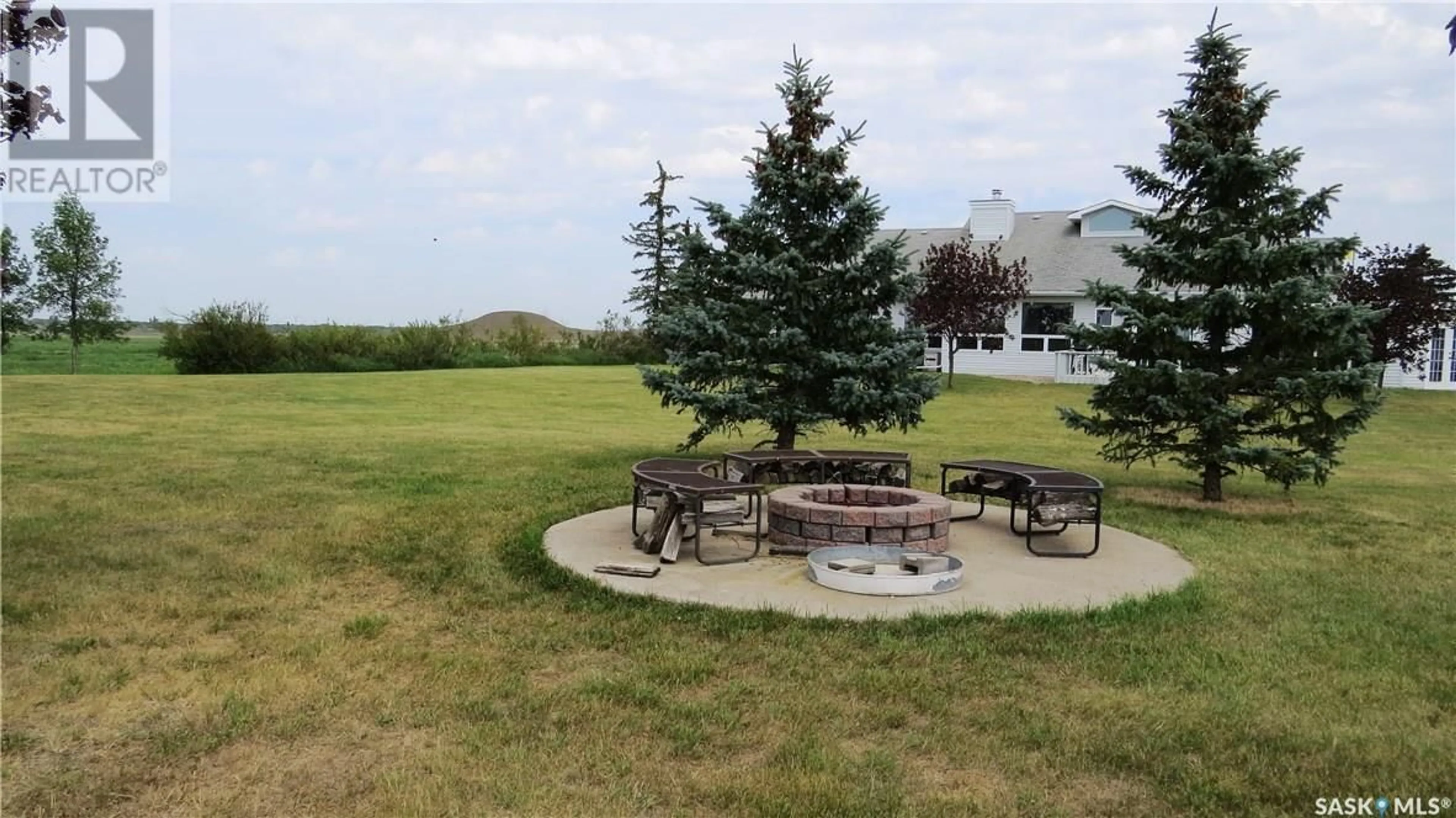2100 Courtney STREET, Regina, Saskatchewan X0X0X0
Contact us about this property
Highlights
Estimated ValueThis is the price Wahi expects this property to sell for.
The calculation is powered by our Instant Home Value Estimate, which uses current market and property price trends to estimate your home’s value with a 90% accuracy rate.Not available
Price/Sqft$446/sqft
Est. Mortgage$6,227/mo
Tax Amount ()-
Days On Market352 days
Description
THE OWNER WILL CONSIDER TAKING PROPERTY ON TRADE. Contact seller's agent for exclusive showings or any further details. A 5 acre property within the city limits, this acreage features a large 3244 sq. ft. bungalow with attached garage, dog kennel with dog run. The property has been a dog breeding kennel in the past and a contractor’s home. New shingles on home and shop 2023. There is a main floor indoor hot tub room and a large green house on the south side of the home. The property is on the edge of Westerra and has future development possibilities for land subdivision or investment opportunities. There are 2 large shops one including a man cave for those special events. Take a close look at this one if you need room to grow or operate your business. (id:39198)
Property Details
Interior
Features
Main level Floor
Mud room
7 ft x 5 ftBedroom
12 ft ,3 in x 14 ftDining room
12 ft x 16 ftBedroom
16 ft x 24 ftProperty History
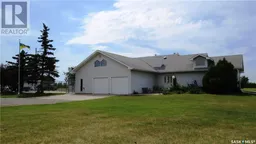 47
47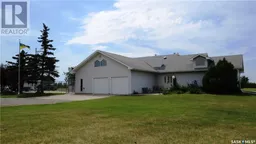 47
47
