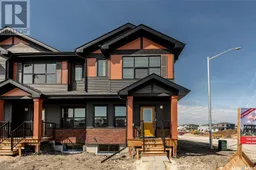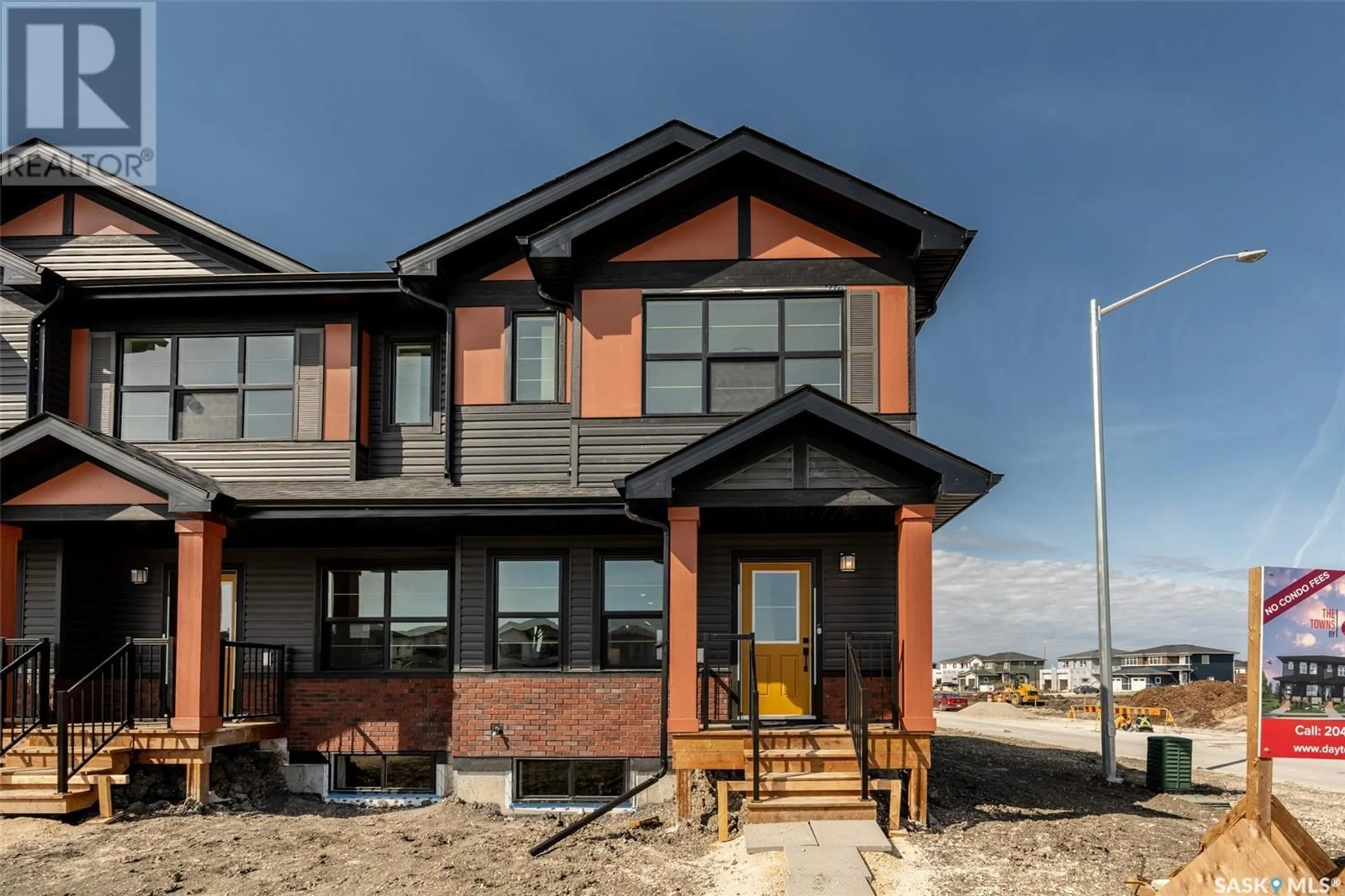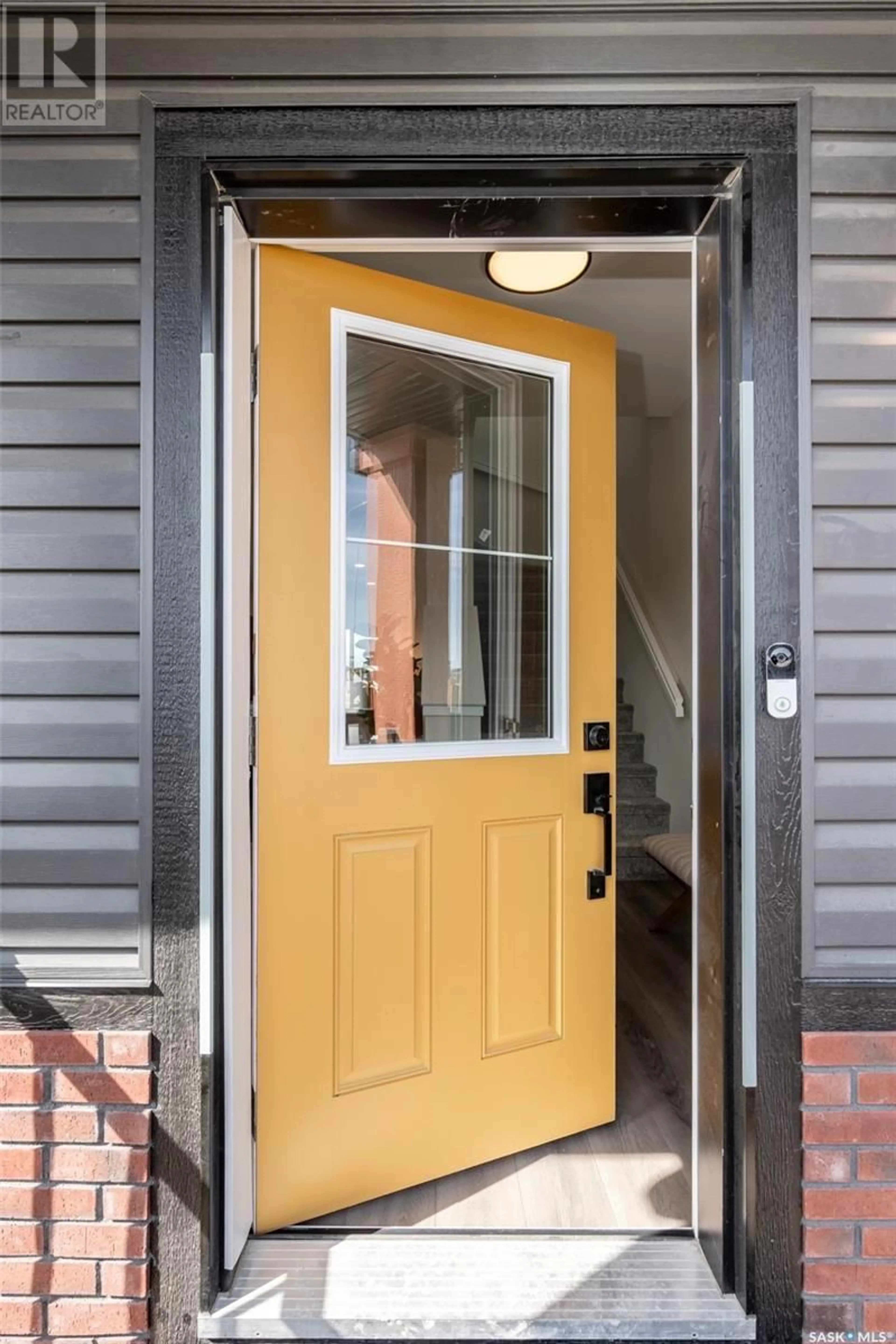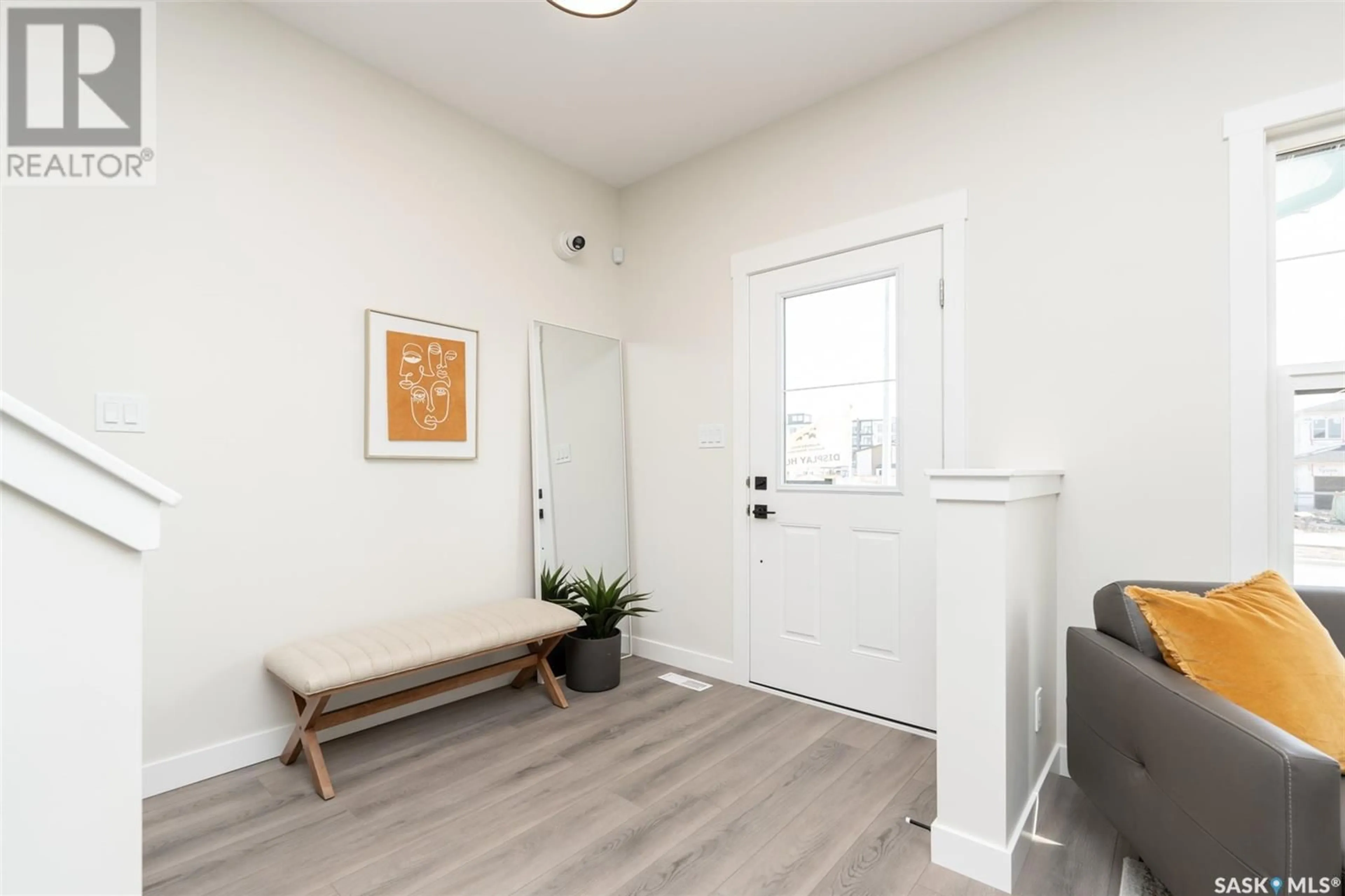1785 Red Spring STREET, Regina, Saskatchewan S4Y0G4
Contact us about this property
Highlights
Estimated ValueThis is the price Wahi expects this property to sell for.
The calculation is powered by our Instant Home Value Estimate, which uses current market and property price trends to estimate your home’s value with a 90% accuracy rate.Not available
Price/Sqft$267/sqft
Days On Market21 days
Est. Mortgage$1,523/mth
Tax Amount ()-
Description
Welcome to your amazing new home in the growing community of Westerra. You're going to love what this new build by Daytona homes has to offer. The pilot 2 T model is well thought out offering an open concept floor with space for the entire family. The main level boasts a bright and airy open concept layout offering ample space for family gatherings. Luxury vinyl plank flooring ties together the living, dining and kitchen beautifully. The stunning L shape kitchen with ample counter space and cabinetry make for a home chefs dream. You will also love the walk in pantry offering convenient storage. On this floor you will also find a 2pc bath. On the second level you will find 3 good sized bedrooms. The primary suite is a luxury escape waiting for you at the end of a long day, with its private 3pc ensuite and walk in closet. Finishing off this level is a 4pc bath and a very handy storage closet for all your linens and towels. The basement is open for you to make your vision come to life and make your own. Located in the peaceful neighbourhood of Westerra with arguably the best view of the sunsets in Regina you are not going to want to miss the opportunity to call this your new home. Reach out to your agent today to find out more information and make this house your new home sweet home. (id:39198)
Property Details
Interior
Features
Main level Floor
2pc Bathroom
Dining room
10 ft ,10 in x 9 ftKitchen
13 ft ,8 in x 10 ft ,10 inFoyer
Property History
 21
21


