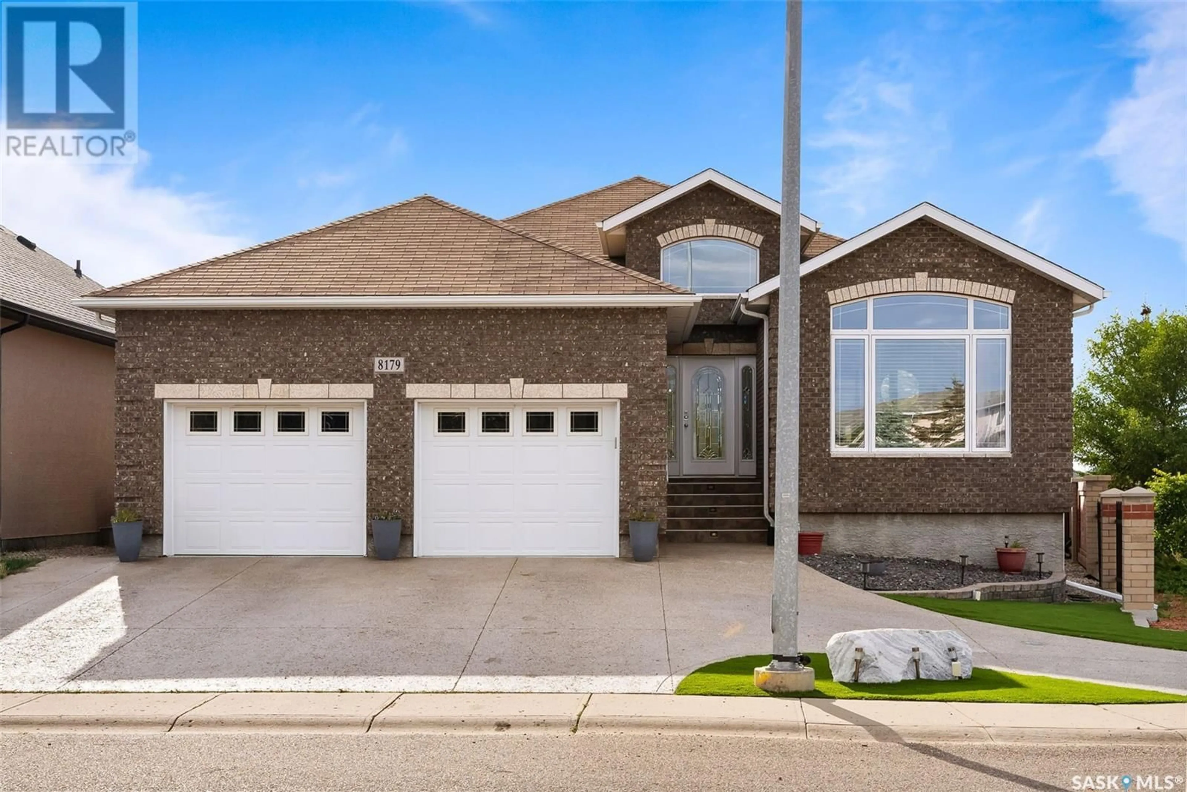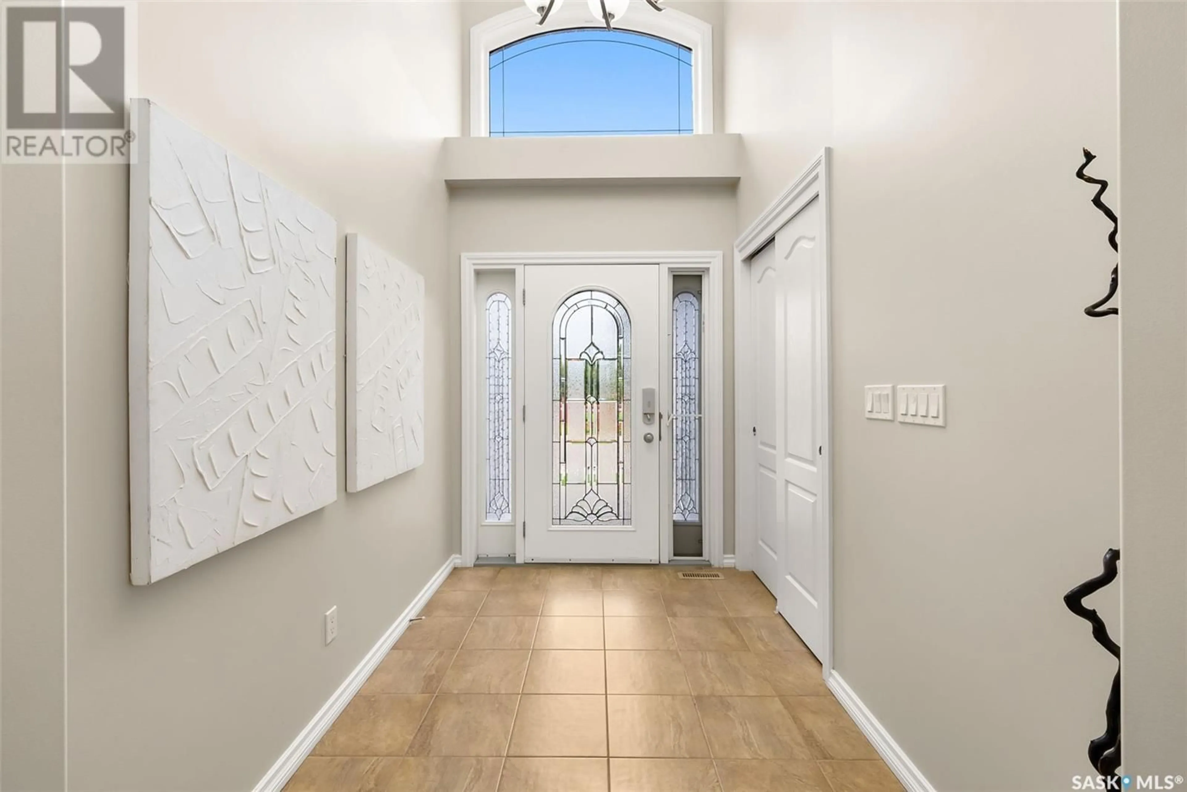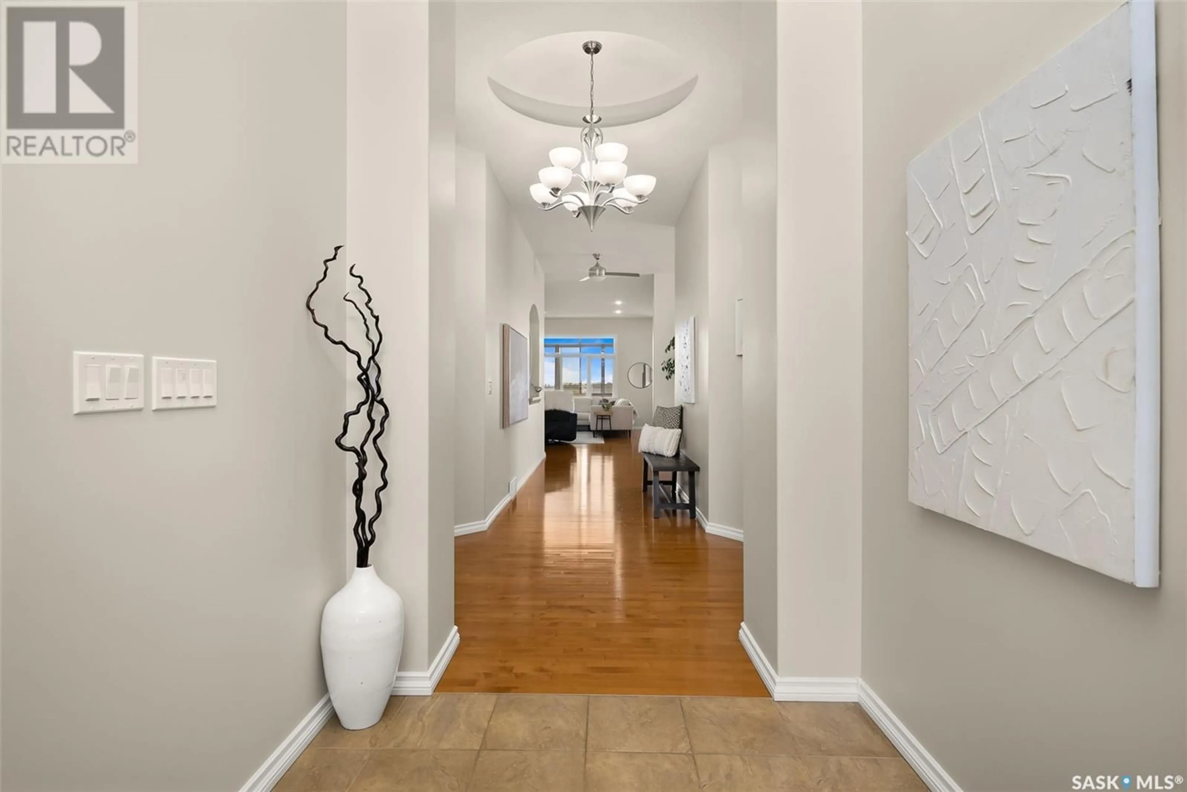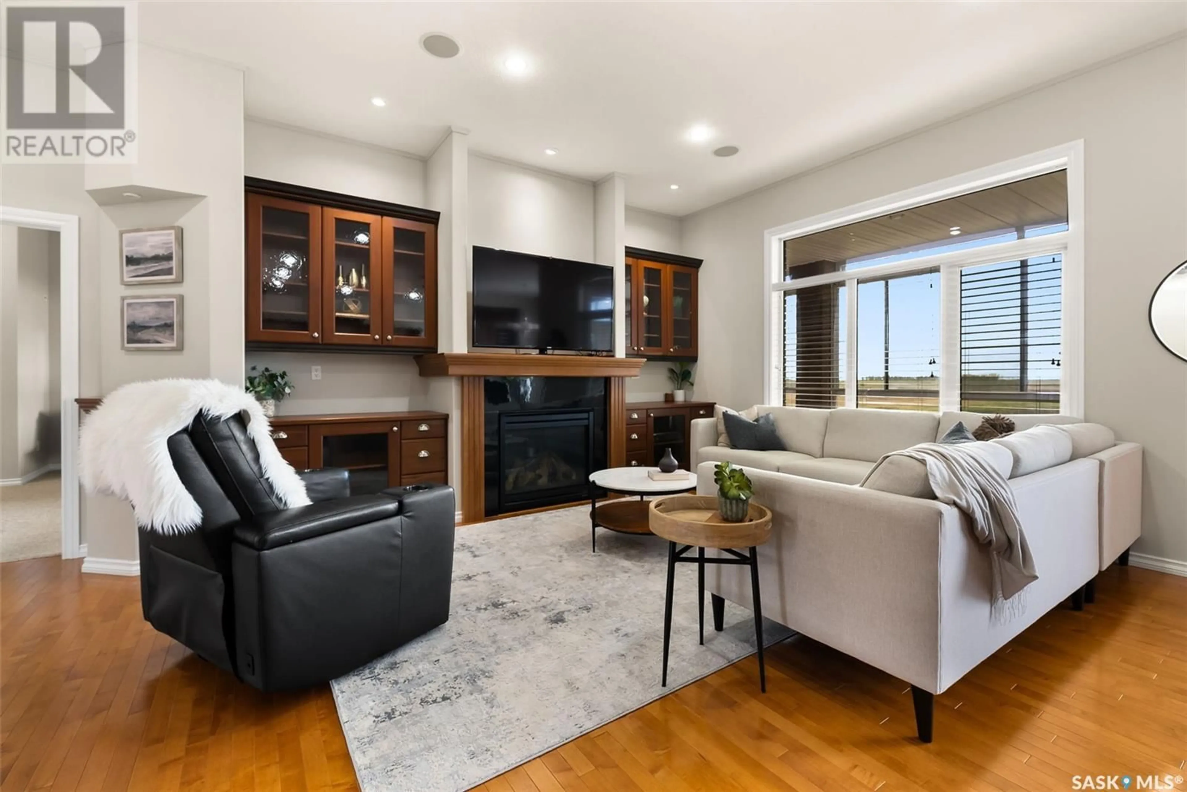8179 Wascana Gardens DRIVE, Regina, Saskatchewan S4V1E8
Contact us about this property
Highlights
Estimated ValueThis is the price Wahi expects this property to sell for.
The calculation is powered by our Instant Home Value Estimate, which uses current market and property price trends to estimate your home’s value with a 90% accuracy rate.Not available
Price/Sqft$427/sqft
Est. Mortgage$4,681/mo
Tax Amount ()-
Days On Market2 days
Description
Don’t miss the chance to own this fabulous executive walkout bungalow backing McKell Environmental Reserve and offering over 5000 sq ft of developed living space! Located on one of the most prestigious streets in Regina, this custom home was built on piles by Varsity Homes. Upon entry, you are welcomed into a spacious foyer with vaulted ceilings. Maple hardwood floors flow throughout the main living space. 10ft + ceilings throughout the main plus a ton of windows gives a light and bright feel. At the front of the home is a bright office - perfect for working from home. 4 pc bath is adjacent to the office and serves as an ensuite to the guest bedroom. 2 pc powder room is to your left plus a large laundry/mudroom with direct entry to the heated garage. Open concept main living space spans the back of the home and provides beautiful west facing views of the greenspace. Kitchen boasts 2 toned maple cabinetry with new black granite on the huge island (2023), custom Butlers Pantry, stainless appliances (fridge and stove 2024) plus built in buffet/wine rack in the dining area. Off the dining room, there is a large sunroom - a great place to enjoy the sunsets! Spacious primary suite overlooks the park and features a walk in closet, linen closet and 5 pc ensuite complete with dbl vanities, walk in shower plus 6 ft jetted tub. Lower level is super bright and features a rec room with games area, 2nd kitchen with fridge and stove, large eating island, large gym plus utility room and plenty of storage under the stairs. 2 more generous bedrooms on this level one which features direct entry to another 4 pc bath. 2nd gas fireplace and patio doors out to the lower private paver stone patio featuring power hook-up for hot tub and 2 new overhead screen doors (operated by remote) for more great bug free entertaining space! Excellent potential for a 2 bedroom suite. Fully fenced yard is xeriscaped w/ artificial turf and patio. Location, location! Move in and enjoy this fabulous home. (id:39198)
Property Details
Interior
Features
Basement Floor
Other
28 ft ,6 in x 20 ftBedroom
12 ft x 10 ftBedroom
15 ft ,4 in x 11 ft ,11 in4pc Bathroom
12 ft ,10 in x 4 ft ,10 inProperty History
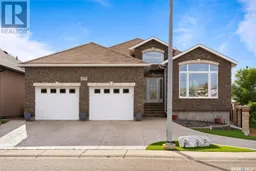 49
49
