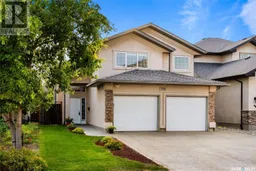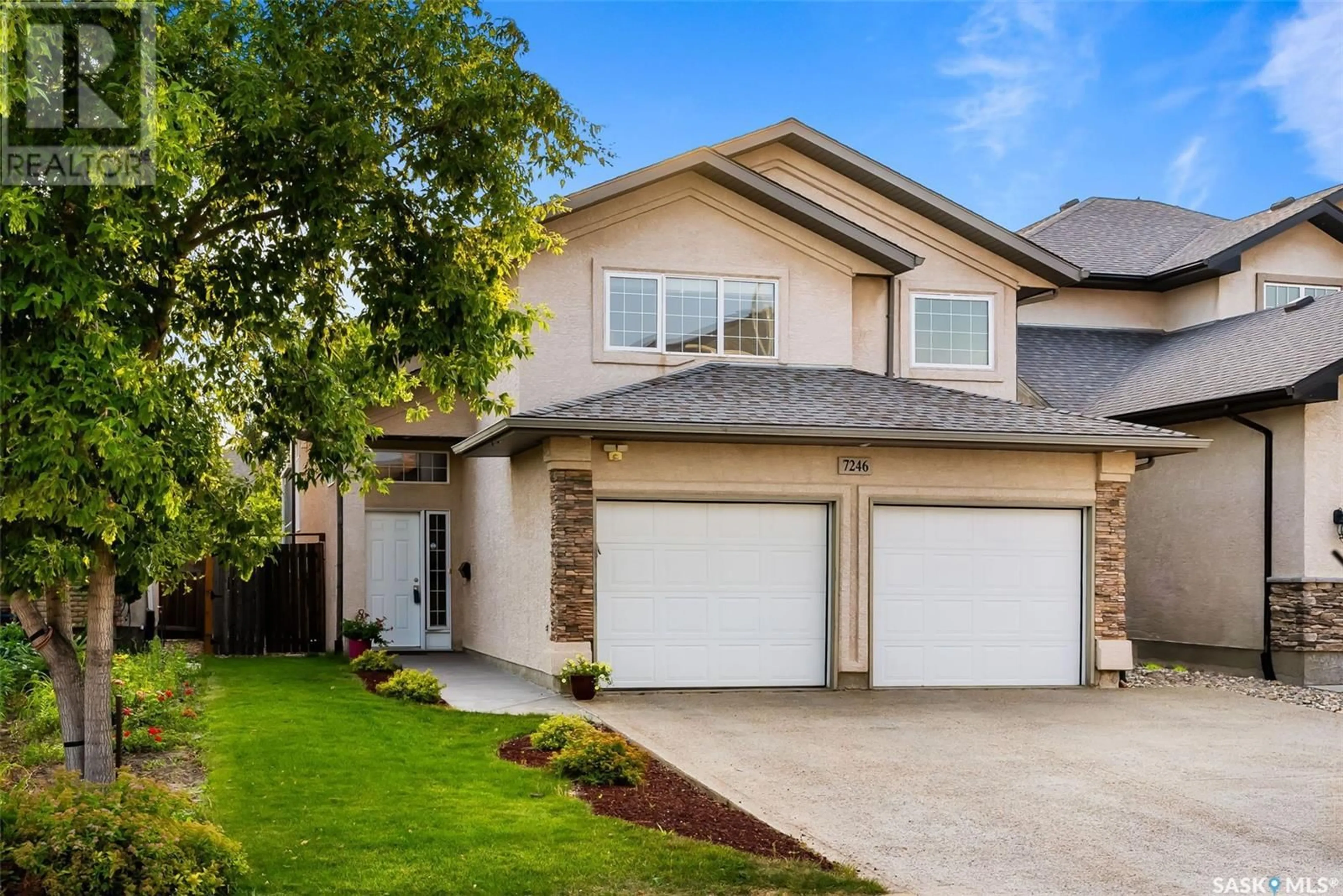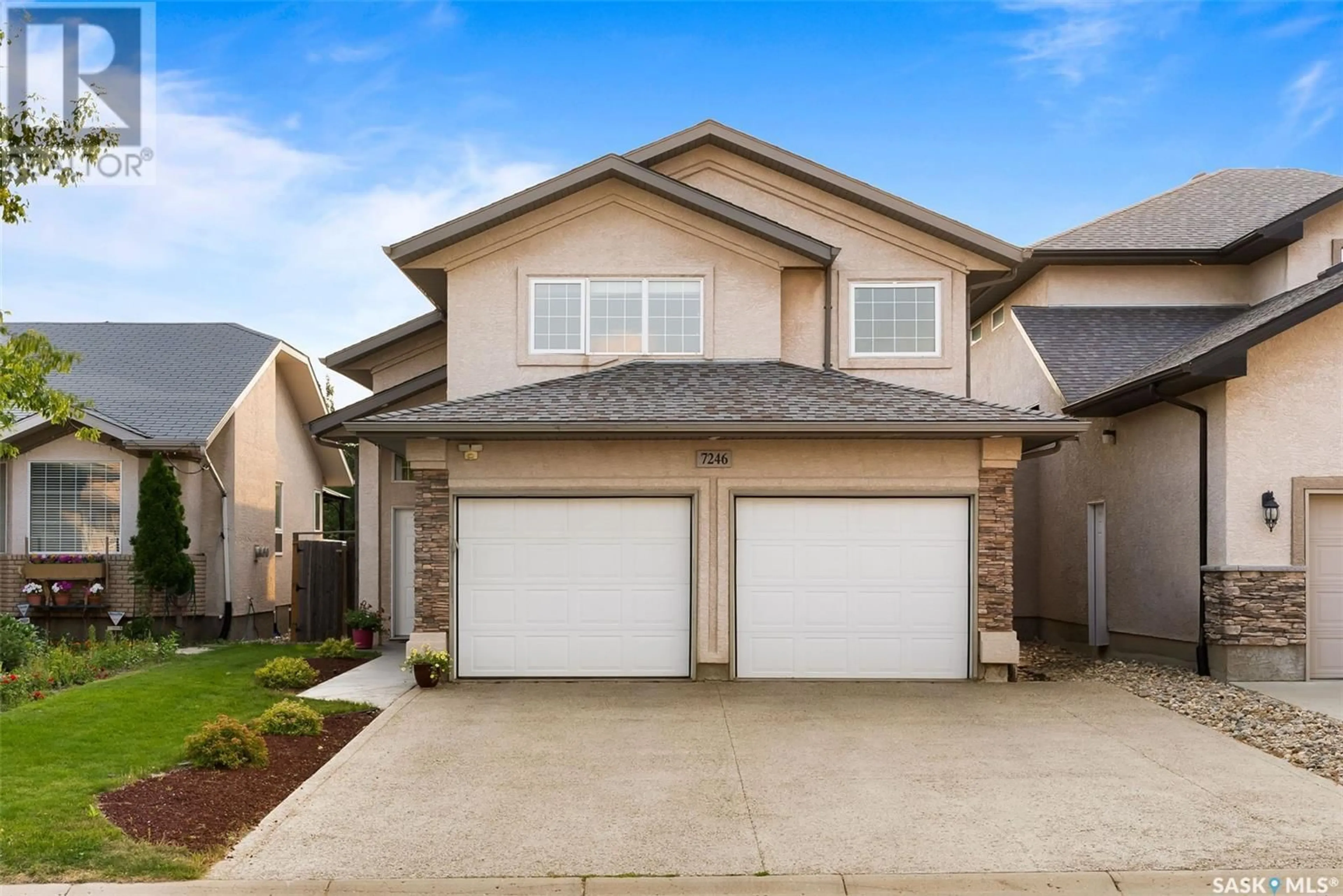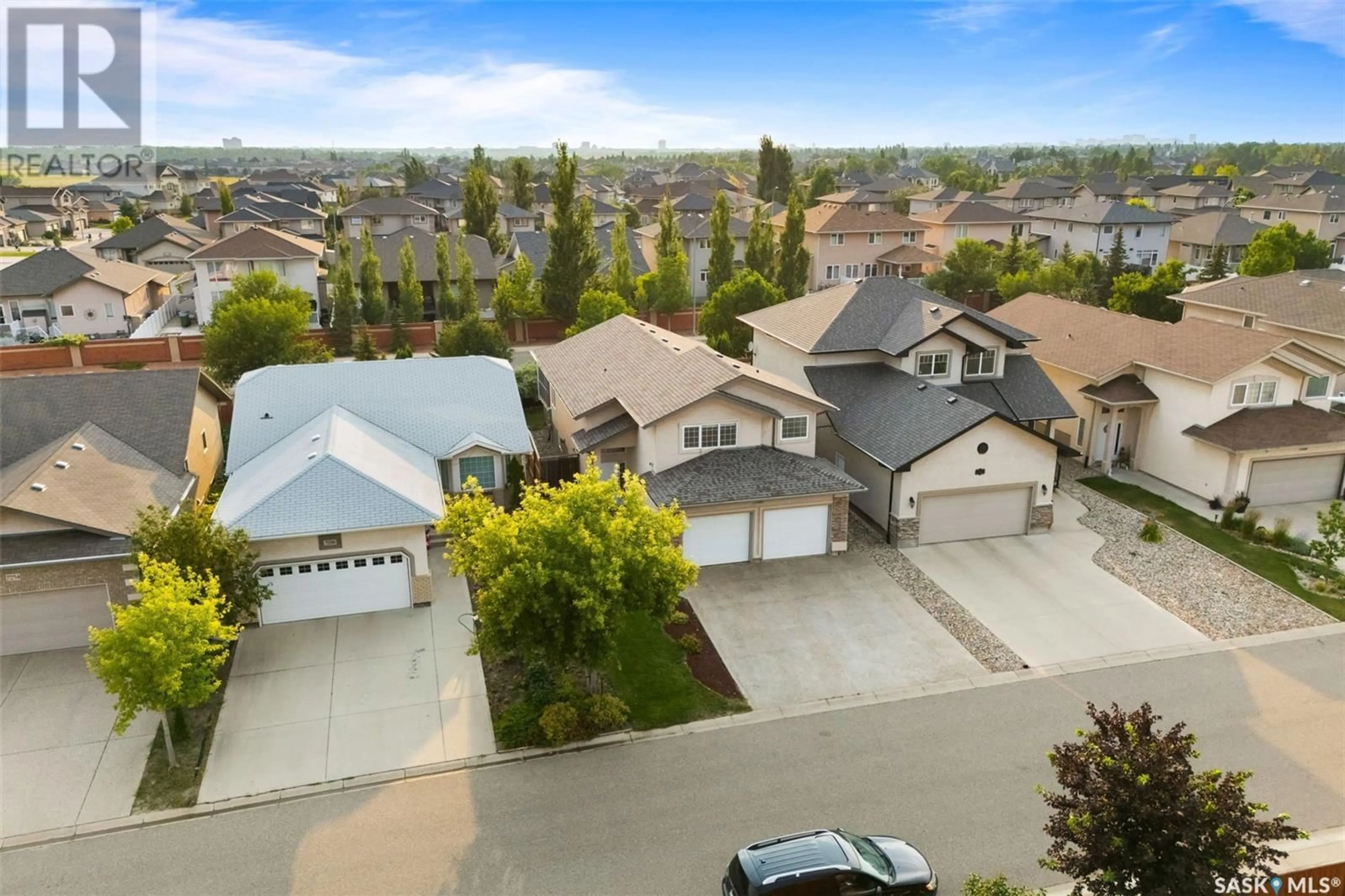7246 WASCANA COVE WAY, Regina, Saskatchewan S4V3G2
Contact us about this property
Highlights
Estimated ValueThis is the price Wahi expects this property to sell for.
The calculation is powered by our Instant Home Value Estimate, which uses current market and property price trends to estimate your home’s value with a 90% accuracy rate.Not available
Price/Sqft$379/sqft
Days On Market9 days
Est. Mortgage$2,533/mth
Tax Amount ()-
Description
Welcome to your beautiful & completely finished 1554 sqft with (3Bd +1office+1den) and 3-bathroom bi-level house in the Wascana View community! This modern & executive bi-level residence offers a luxurious lifestyle with impeccable design & amenities. Located in just steps to numerous parks and walking paths. Step inside where you will find an open concept floor plan with tall 10 foot ceilings and large windows. Engineered hardwood flooring flows through out the whole house with heated ceramic tile in the foyer and all bathrooms. The kitchen has beautiful natural maple cabinets with stainless steel appliances and a corner pantry for additional storage. Dining room leads to a 2nd level cover deck sunroom with custom built screens and fully fenced backyard. Kitchen has walk in pantry & under cabinet lighting. Centre island with sink, quartz counter tops, & seating area. Spacious living room with custom build in maple TV mantle with gas fireplace & cabinets on both sides. French pocket doors leading into office. On main floor, is another bedroom, dining room, laundry room, & 4 piece bathroom. Up the stairs and overtop of the garage is the primary suite has a huge his & her walk in closet. Large master en suite includes corner jet tub & shower. A real advantage to the bi-level floor plan is the extra-large windows in the basement so each space is flooded with natural light. In the basement you will find a large rec room with a cozy gas fireplace and projector tv & screen and built in surround sound system. Custom build wet bar with sink & seating area. There is also den that could work as a kids playroom or a home office space. A 3rd bedroom and a 3 piece bathroom complete the basement. Utility room where there is also room for additional storage. Heated and insulated double door attached garage. Some additional features include: brand new shingles and new sunroom roof in 2024. The upgrades in this gorgeous home must be seen to be appreciated! (id:39198)
Property Details
Interior
Features
Second level Floor
Primary Bedroom
15 ft ,4 in x 12 ft ,1 in4pc Ensuite bath
Property History
 48
48


