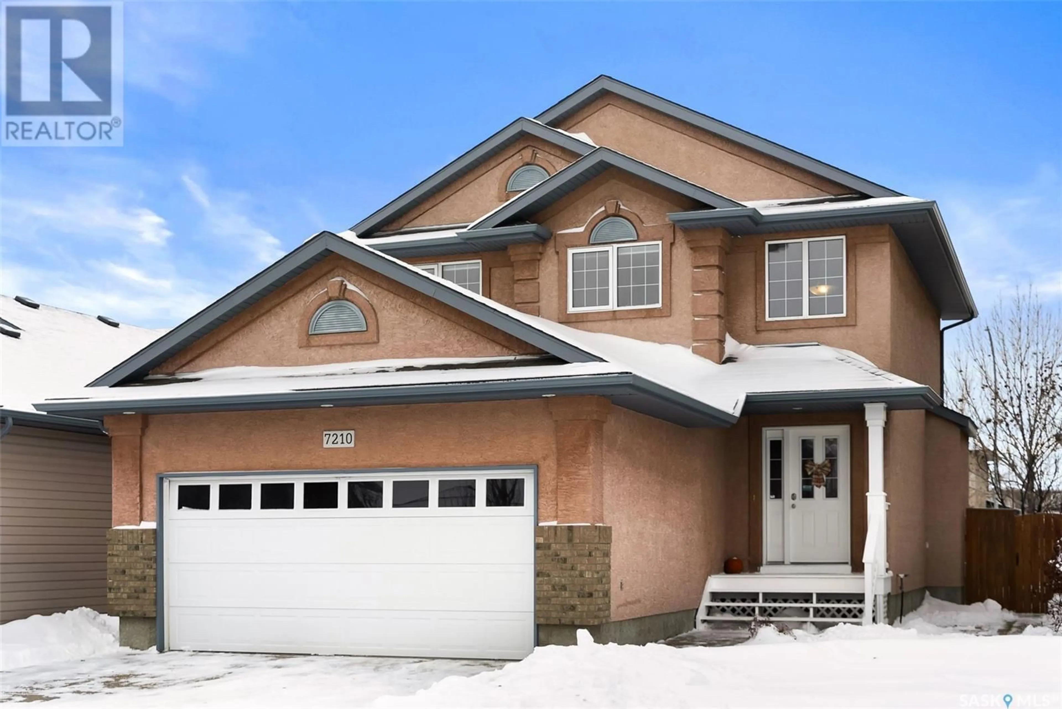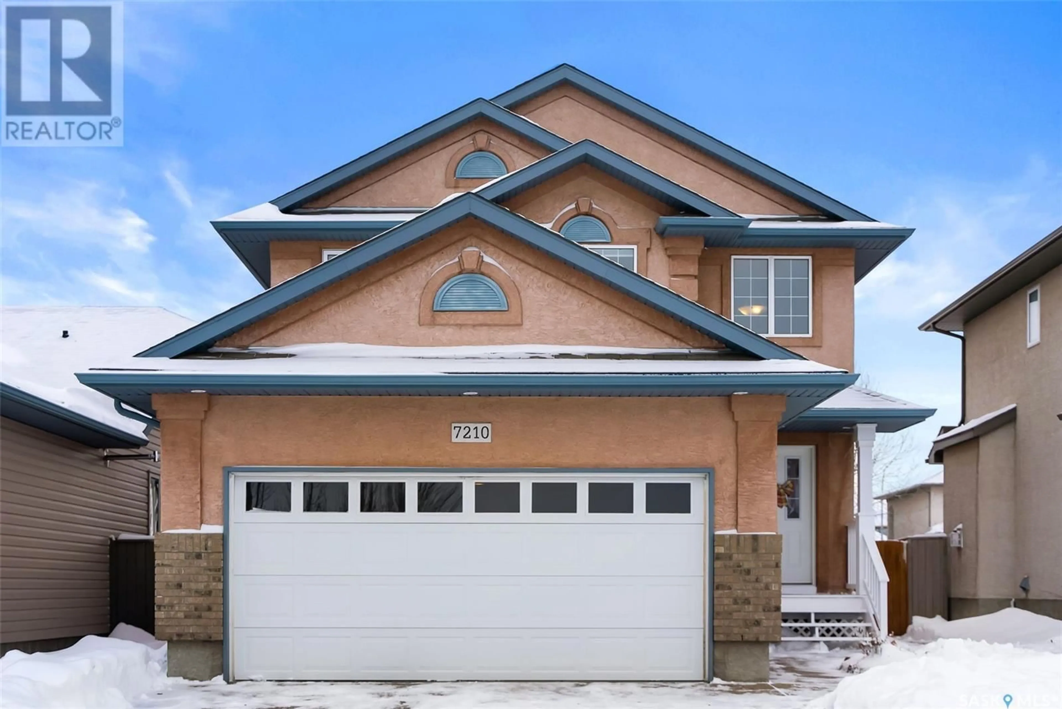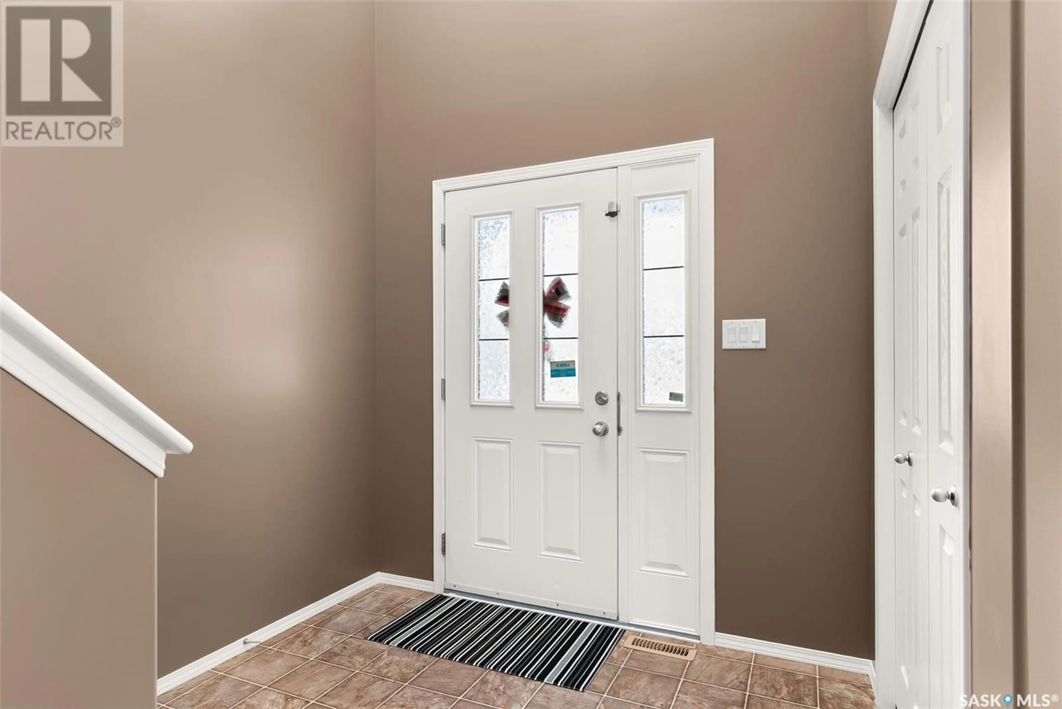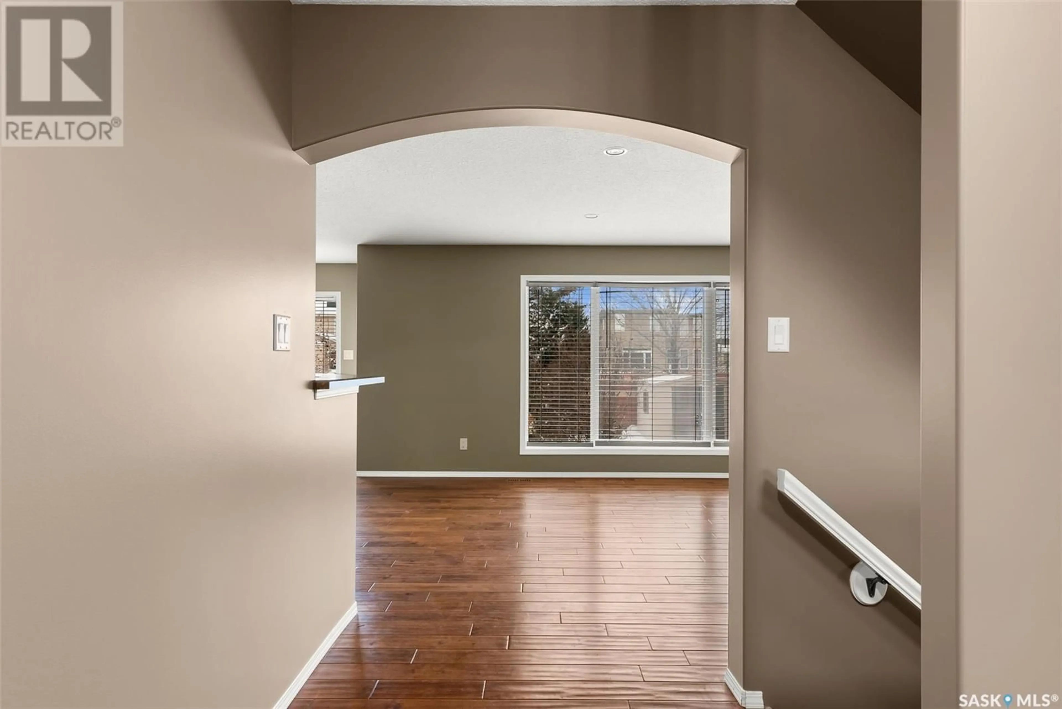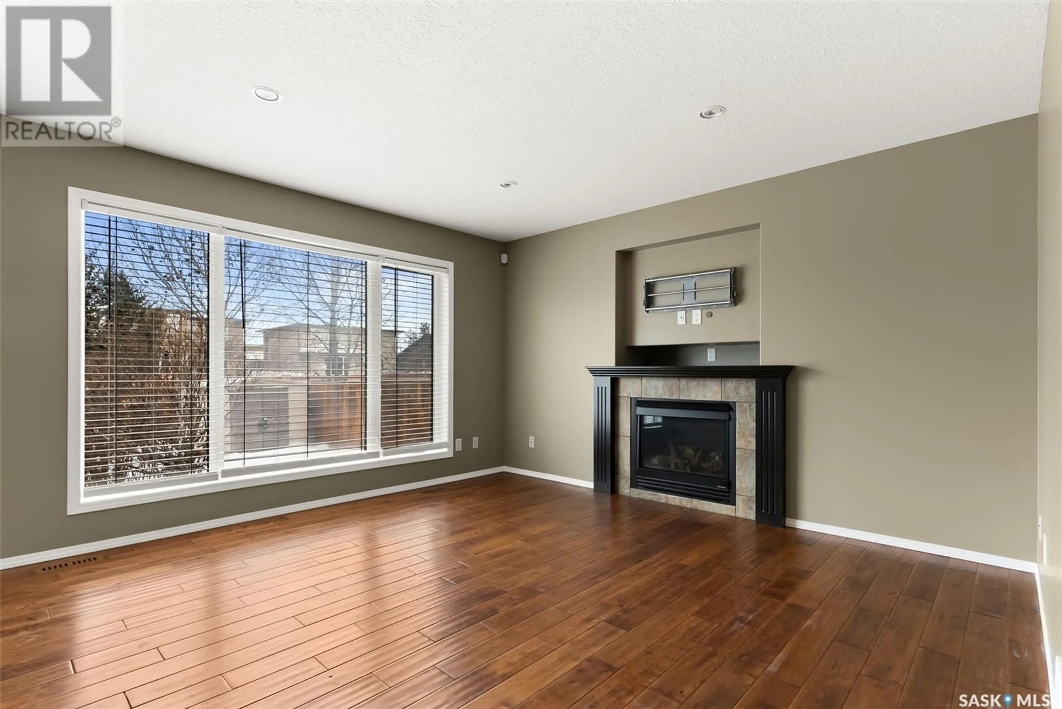7210 Wascana Cove WAY, Regina, Saskatchewan S4V3G2
Contact us about this property
Highlights
Estimated ValueThis is the price Wahi expects this property to sell for.
The calculation is powered by our Instant Home Value Estimate, which uses current market and property price trends to estimate your home’s value with a 90% accuracy rate.Not available
Price/Sqft$325/sqft
Est. Mortgage$2,392/mo
Tax Amount ()-
Days On Market49 days
Description
Nestled in the desirable Wascana View neighborhood of Regina, this fully finished, 1713 square foot two-story home, built in 2006, offers everything a homeowner could desire. Upon entering, you're greeted by a spacious foyer leading into a light-filled living room adorned with hand-scraped hardwood floors and a gas fireplace. The kitchen boasts dark maple cabinetry, a walk-through pantry, stainless steel appliances, and plenty of counter space, flowing seamlessly into a dining area that opens onto a large two-tiered deck ideal for entertaining. The main level also includes a two-piece bathroom and a laundry area for added convenience. Upstairs, the master suite is equipped with a walk-in closet and a lavish en suite featuring a jacuzzi tub, while two more bedrooms and a full bathroom complete this floor. The lower level offers a recreation room with another fireplace, an additional bedroom, an updated three-piece bathroom, and generous storage. Outside, the property is fully landscaped, providing privacy and features like a shed and a deck. The attached double garage is insulated with storage overhead, supported by a steel beam. This home, just blocks from McKell Wascana Conservation Park, is a must-see for those seeking the perfect blend of comfort and convenience. (id:39198)
Property Details
Interior
Features
Basement Floor
Den
Utility room
3pc Bathroom
Other
16 ft ,2 in x 26 ft ,5 inProperty History
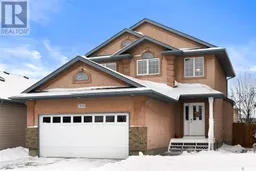 41
41
