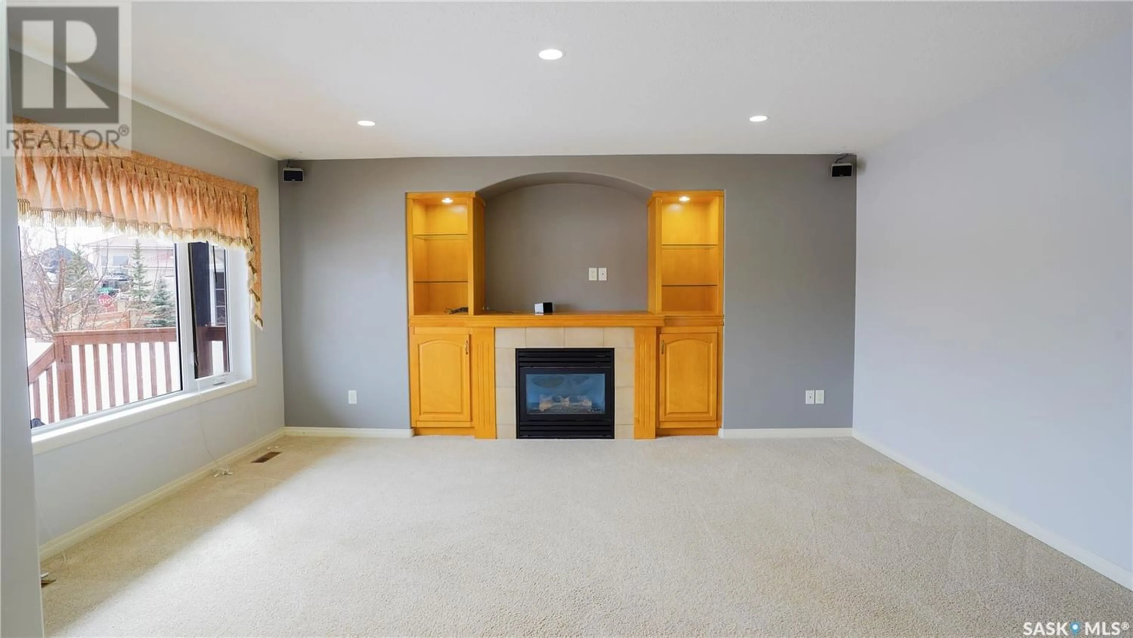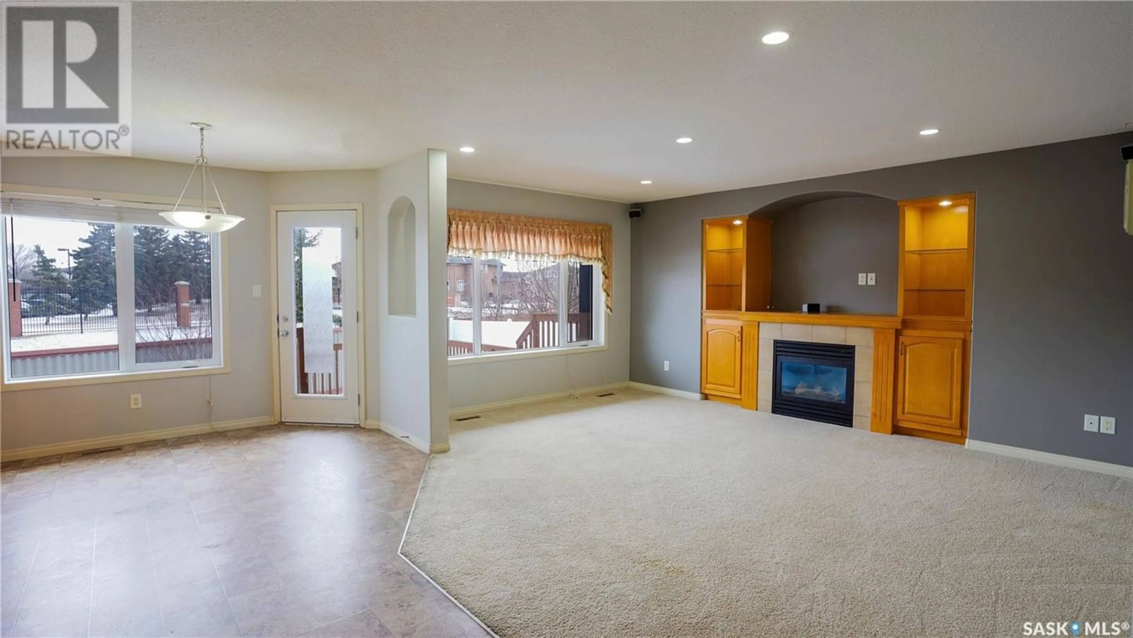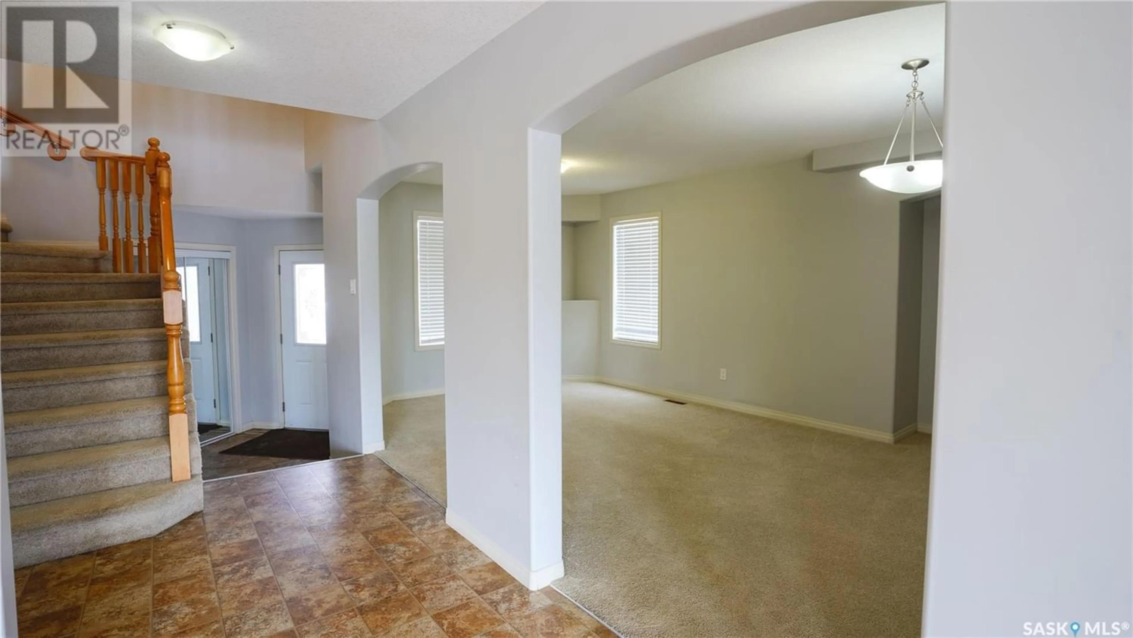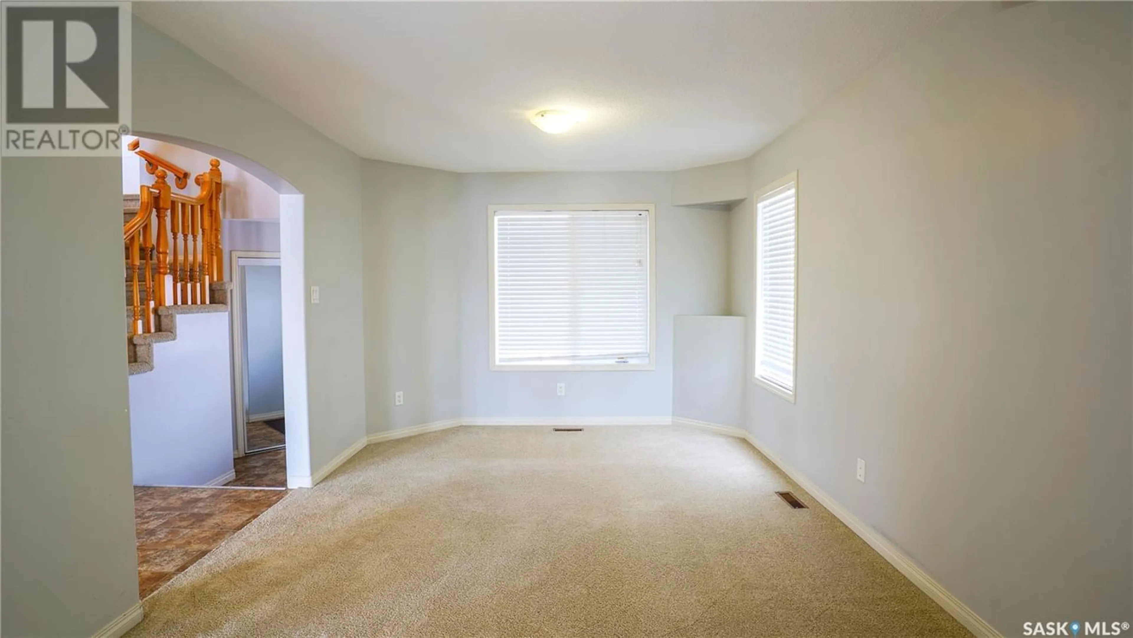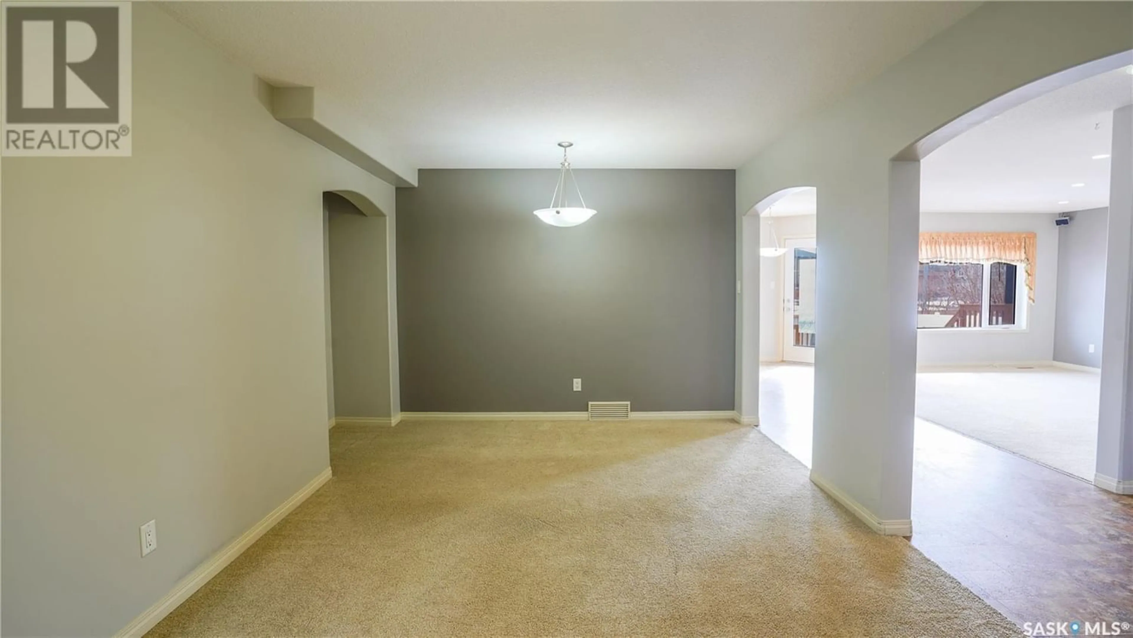7138 Wascana Cove DRIVE, Regina, Saskatchewan S4V3G1
Contact us about this property
Highlights
Estimated ValueThis is the price Wahi expects this property to sell for.
The calculation is powered by our Instant Home Value Estimate, which uses current market and property price trends to estimate your home’s value with a 90% accuracy rate.Not available
Price/Sqft$261/sqft
Est. Mortgage$2,426/mo
Tax Amount ()-
Days On Market302 days
Description
Welcome to 7138 Wascana Cove Drive . This home is located in Wascana View, a desirable neighbourhood here in Regina. This beautiful house has 4 bedrooms, 2 and 1/2 bath, 2 stories that features 2157 sq ft living space. As you enter, you will be greeted by high ceiling and a large den and formal dining area. At the back of the home, you will find a living room with gas fireplace and beautiful kitchen with two good size windows and a pantry. As you go to the second floor, a nicely designed staircase leads you to go either a front bedroom (which could be used as bonus room) or three additional bedrooms including the primary suite with wall in closet. The large ensuite bath features two windows that capture plenty of natural light. A large two tier wooden deck faces East in the backyard for BBQ for family fun. There are no neighbors on backside of the house. Rare triple attached garage. Laundry is located on main floor in mud room at the garage entrance. (id:39198)
Property Details
Interior
Features
Main level Floor
2pc Bathroom
Family room
16 ft ,5 in x 14 ftKitchen
15 ft ,5 in x 12 ft ,3 inDining room
11 ft x 9 ftProperty History
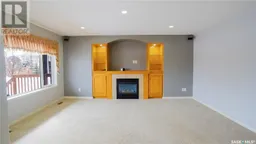 24
24
