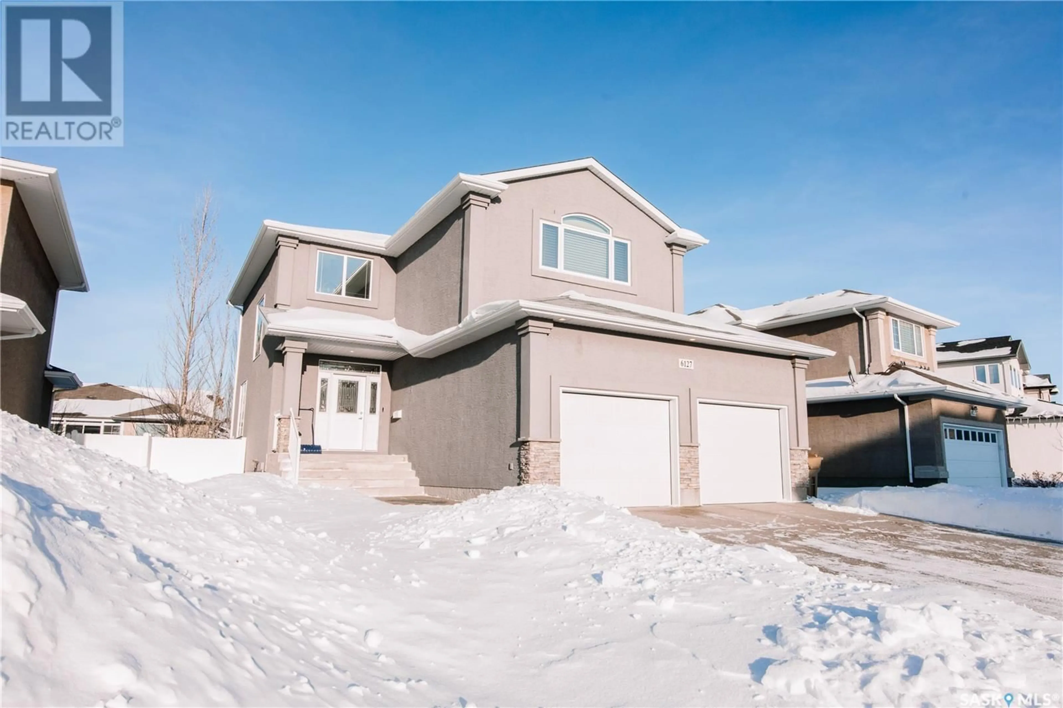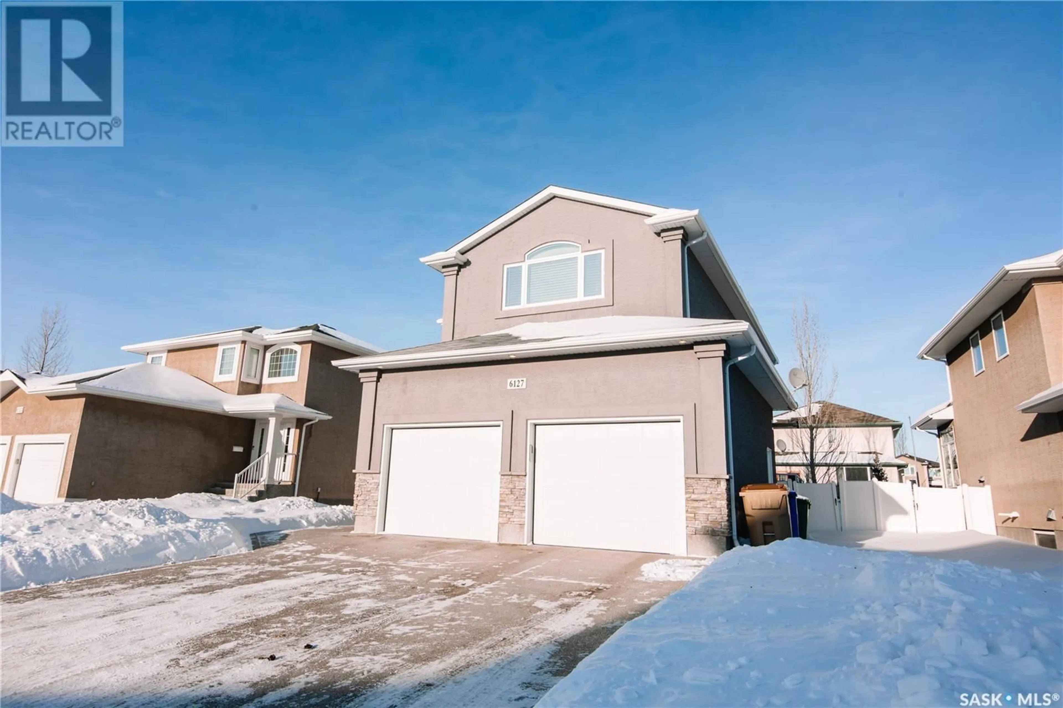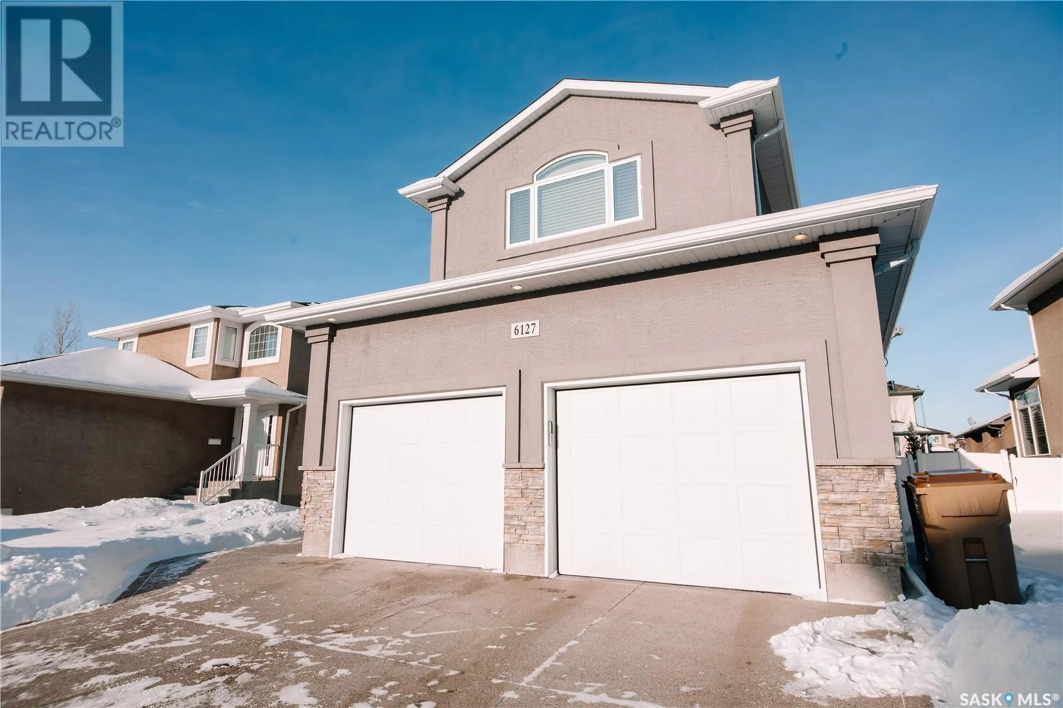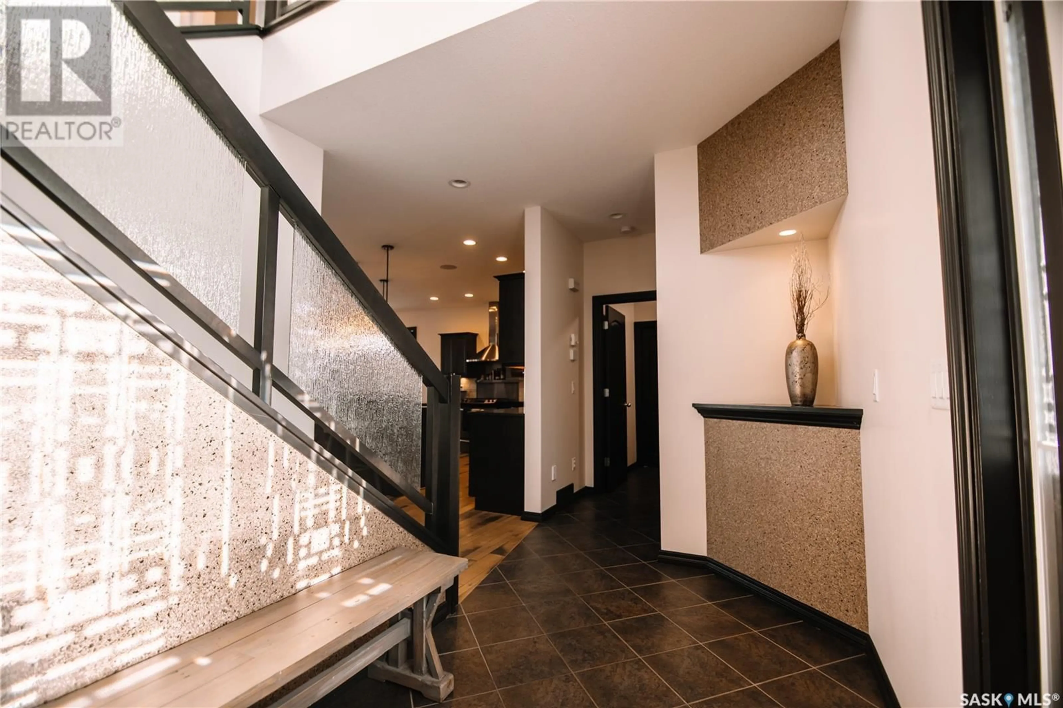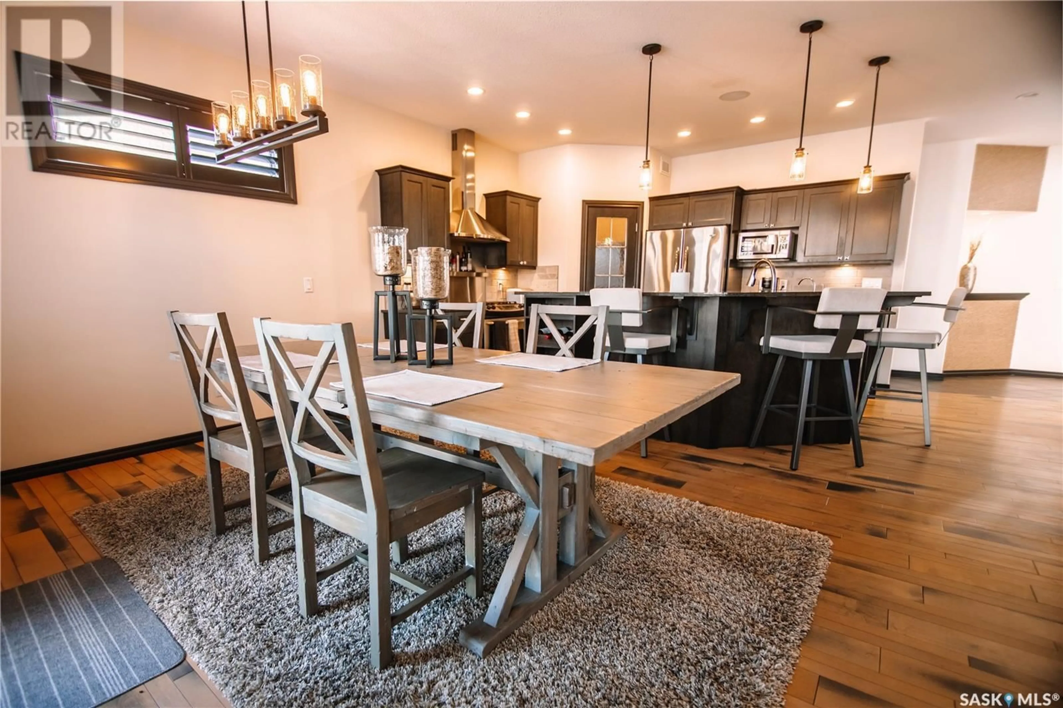6127 Wascana Court WAY, Regina, Saskatchewan S4V3E7
Contact us about this property
Highlights
Estimated ValueThis is the price Wahi expects this property to sell for.
The calculation is powered by our Instant Home Value Estimate, which uses current market and property price trends to estimate your home’s value with a 90% accuracy rate.Not available
Price/Sqft$299/sqft
Est. Mortgage$3,135/mo
Tax Amount ()-
Days On Market14 hours
Description
6127 Wascana Court Way – Stunning 2-Story Home in Wascana View. Welcome to 6127 Wascana Court Way, a remarkable 2,400+ sq/ft 4-bedroom, 4-bathroom home located in the prestigious Wascana View neighborhood. This meticulously maintained property is steps away from east-end amenities, top-rated schools, parks, and scenic walking paths, offering the perfect blend of convenience and tranquility. The main floor boasts an open-concept design, featuring a bright and spacious living room with vaulted ceilings, a cozy gas fireplace, and an abundance of natural light. The large kitchen is a chef’s dream, offering ample storage, a bar-style island, stainless steel appliances (including a gas range), and a corner pantry. A versatile main-floor office doubles as a fourth bedroom, adding flexibility to the layout. This home also features 3/4” solid Silver Maple with an antiqued oil finish, this uniquely designed hardwood floor showcases three varying widths. The matte, oiled surface is durable, pet-friendly, and warmer to the touch than urethane finishes. Easy to maintain, it requires just a damp wipe for cleaning. Upstairs, you’ll find three generously sized bedrooms, including the luxurious primary suite with vaulted ceilings, his-and-her closets, and a spa-like ensuite. The fully developed basement is ideal for entertaining, with a large recreation space which features a second gas fireplace and adjacent wet bar with peninsula island. Completing this smartly designed basement is a an oversized bathroom with a walk-in shower and large storage room. Additional features include a heated double attached garage, central air conditioning, a gas BBQ hookup, a high-efficiency furnace, and more. This home truly has it all—don’t miss your opportunity to live in one of Regina’s most sought-after communities! Schedule your showing today! (id:39198)
Property Details
Interior
Features
Second level Floor
Primary Bedroom
19 ft x 14 ft ,1 inBedroom
11 ft ,4 in x 15 ft ,9 inBedroom
14 ft ,7 in x 11 ft ,4 in4pc Bathroom
- x -Property History
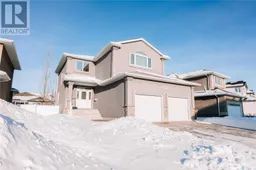 42
42
