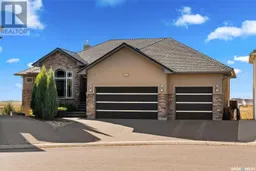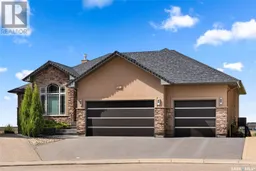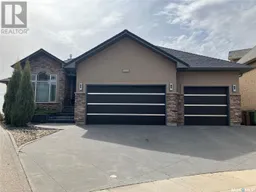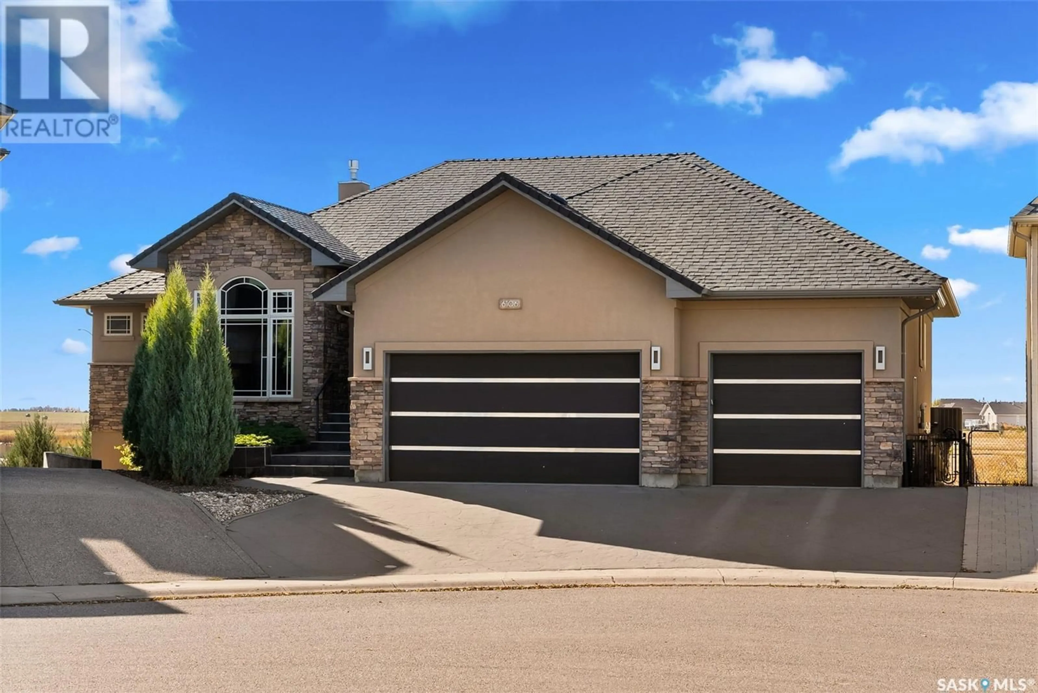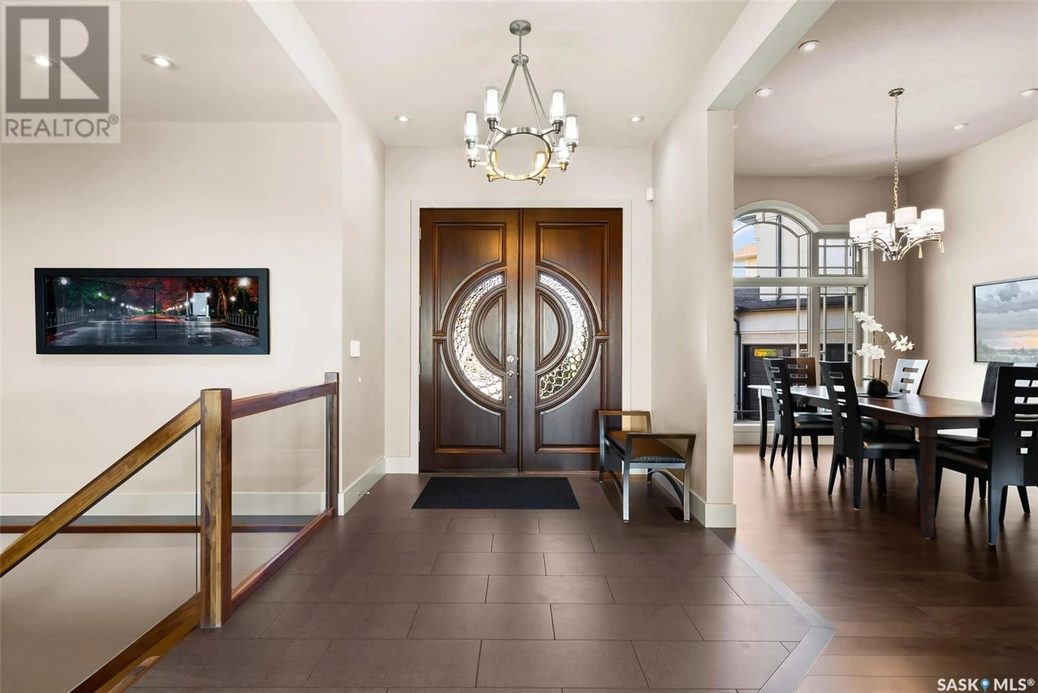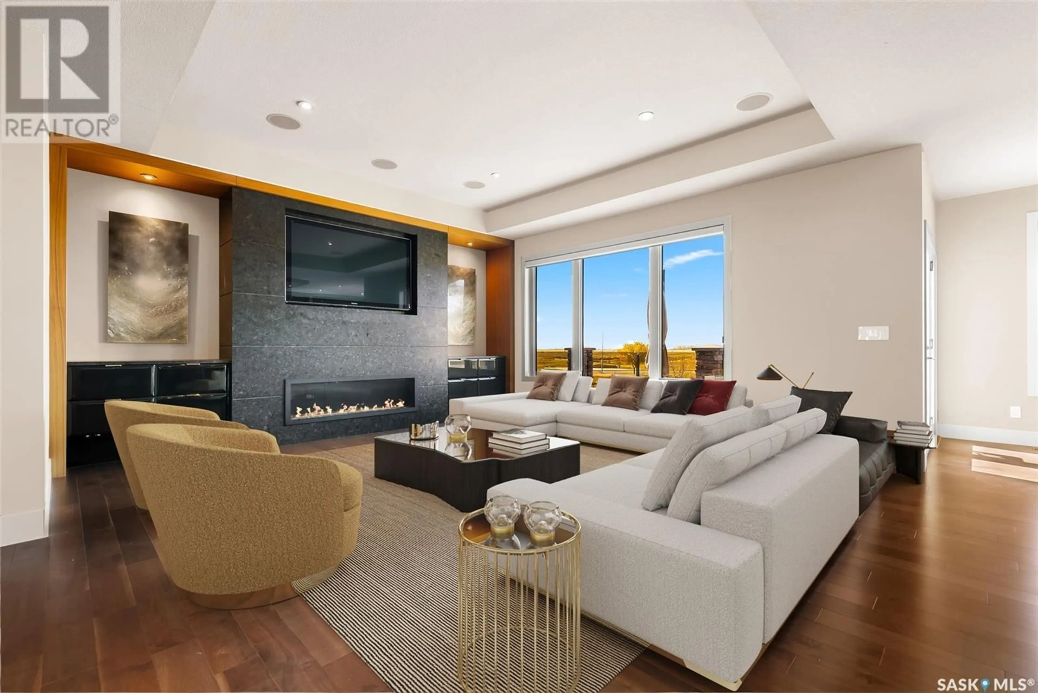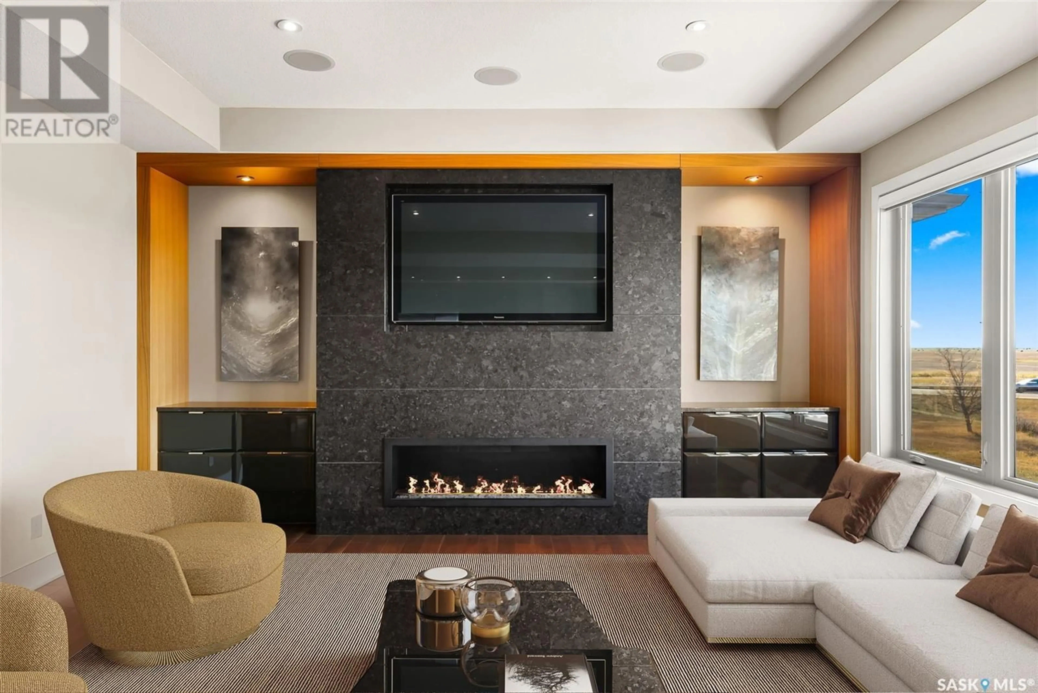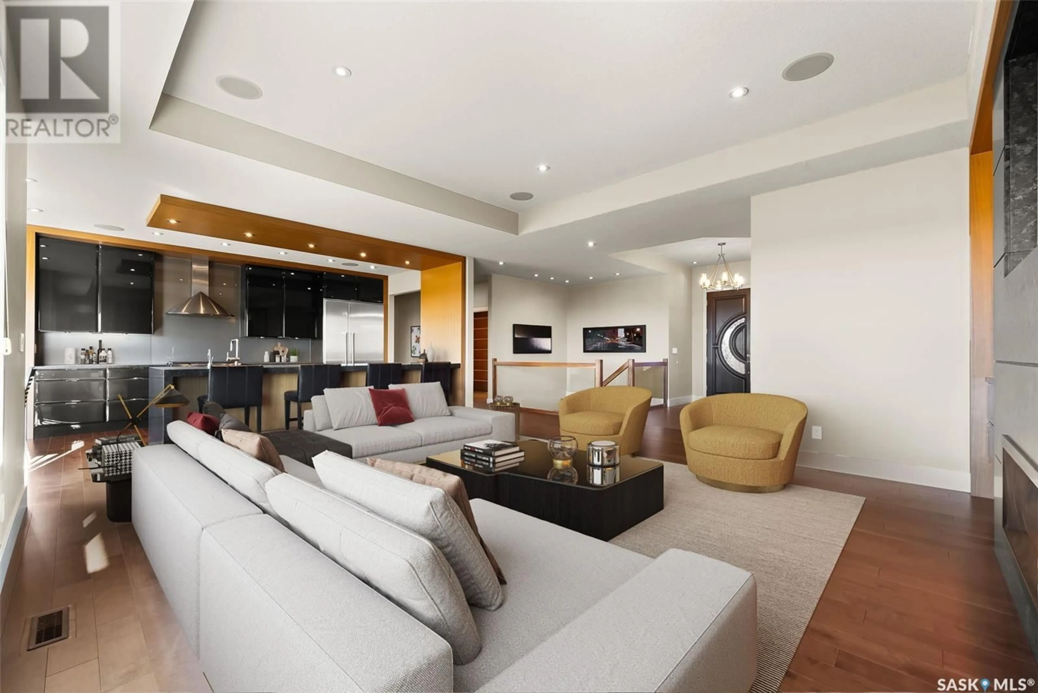6106 Wascana COURT, Regina, Saskatchewan S4V3E7
Contact us about this property
Highlights
Estimated ValueThis is the price Wahi expects this property to sell for.
The calculation is powered by our Instant Home Value Estimate, which uses current market and property price trends to estimate your home’s value with a 90% accuracy rate.Not available
Price/Sqft$693/sqft
Est. Mortgage$6,652/mo
Tax Amount ()-
Days On Market26 days
Description
Welcome to 6106 Wascana Court in Wascana View! This luxurious 2,232 sq. ft. walk out bungalow built by Westmount Homes is overlooking McKell Wascana Conservation Park. Entering this stunning home, you’re greeted with a front facing dining room and an open concept main floor with 9’ ceilings. The space is flooded with natural light filtering through the expansive southwest facing windows. The luxurious kitchen is a chef’s dream, featuring custom Redl high gloss lacquered and walnut cabinetry, quartz countertops, an oversized eat up island, sleek stainless steel appliances and an abundance of both cabinetry and counterspace. Adjacent to the kitchen is a cozy dining nook that leads you onto a tiled deck with a natural gas hookup and stunning views. The inviting living room showcases a modern gas fireplace surrounded by beautiful granite and built in Redl cabinetry. The spacious primary suite offers a large walk in closet with custom Redl cabinetry and a generous tiled shower and in-floor heat in the gorgeous ensuite. A second bedroom and 3 piece bathroom with in-floor heat are also located on the main floor, along with a functional laundry room, offering plenty of cabinetry and counter space. A mudroom with built-in storage & in-floor heat leads you to the attached 3 car garage that is complete with a floor drain, in-floor heat and is fully insulated and drywalled. As you descend the beautiful walnut railing & glass staircase, you’ll arrive in the fully finished walk out basement, with a large living room, games area, a wet bar with in-floor heat & quartz countertops and a wine room. The basement also includes 2 sizeable bedrooms, a 3 piece bathroom and 4 piece bathroom that both include in-floor heat. The stampcrete lower patio is the perfect place to entertain and leads you to the xerioscaped backyard that's complete with raised flower beds and a drip line system, in both the back & frontyard. This home is built on piles and also features surround sound. (id:39198)
Property Details
Interior
Features
Family room
21 ft ,8 in x 16 ft ,3 inGames room
14 ft x 23 ft ,2 inBedroom
13 ft ,4 in x 16 ft ,4 inBedroom
15 ft x 16 ft ,5 inProperty History
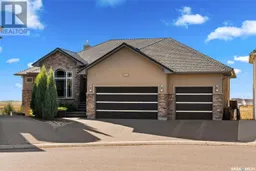 42
42