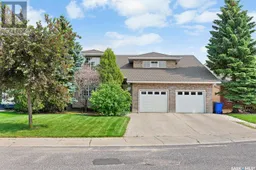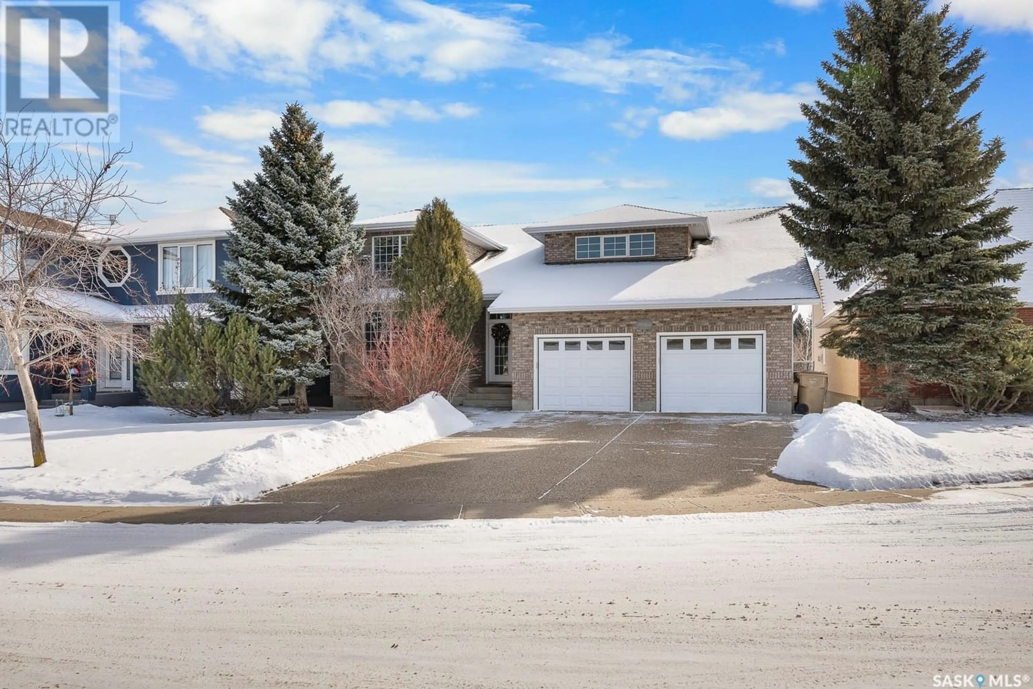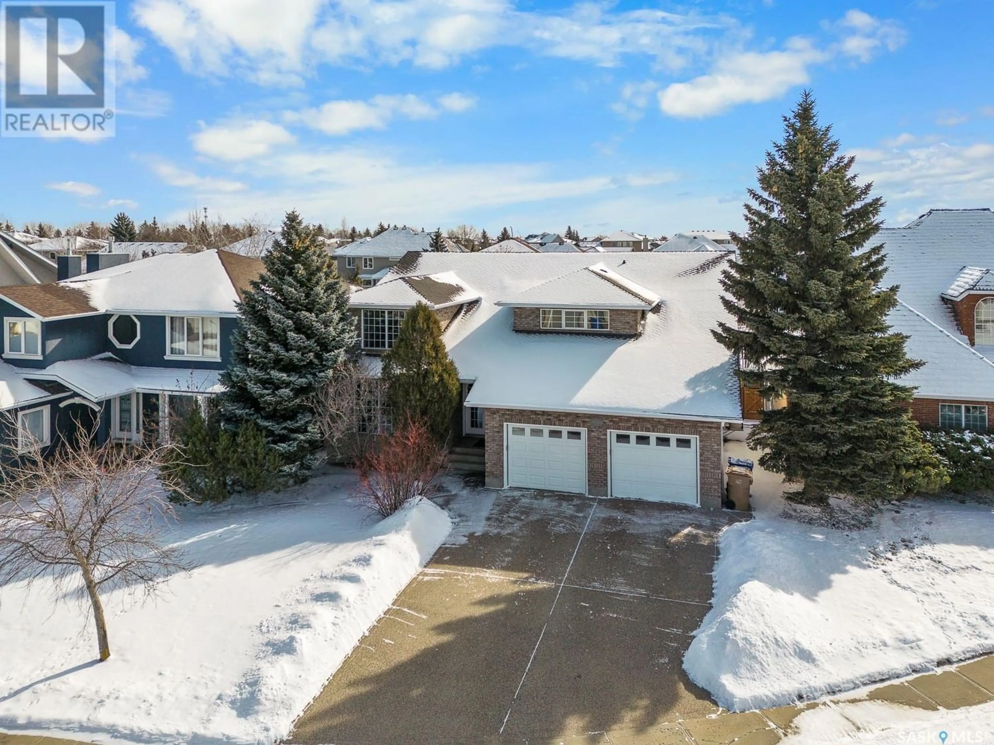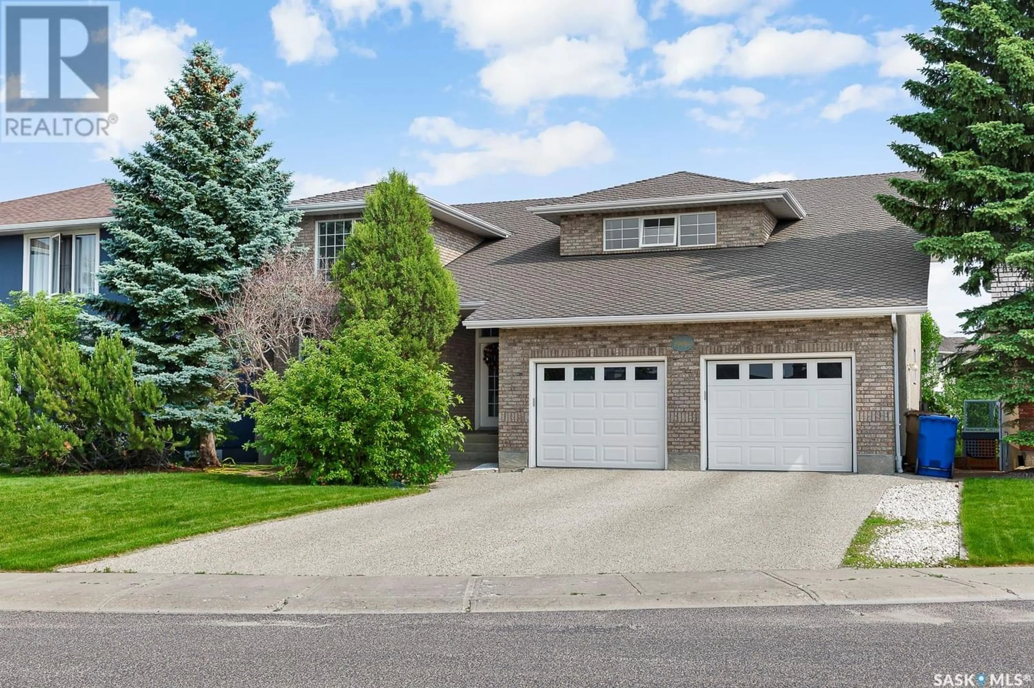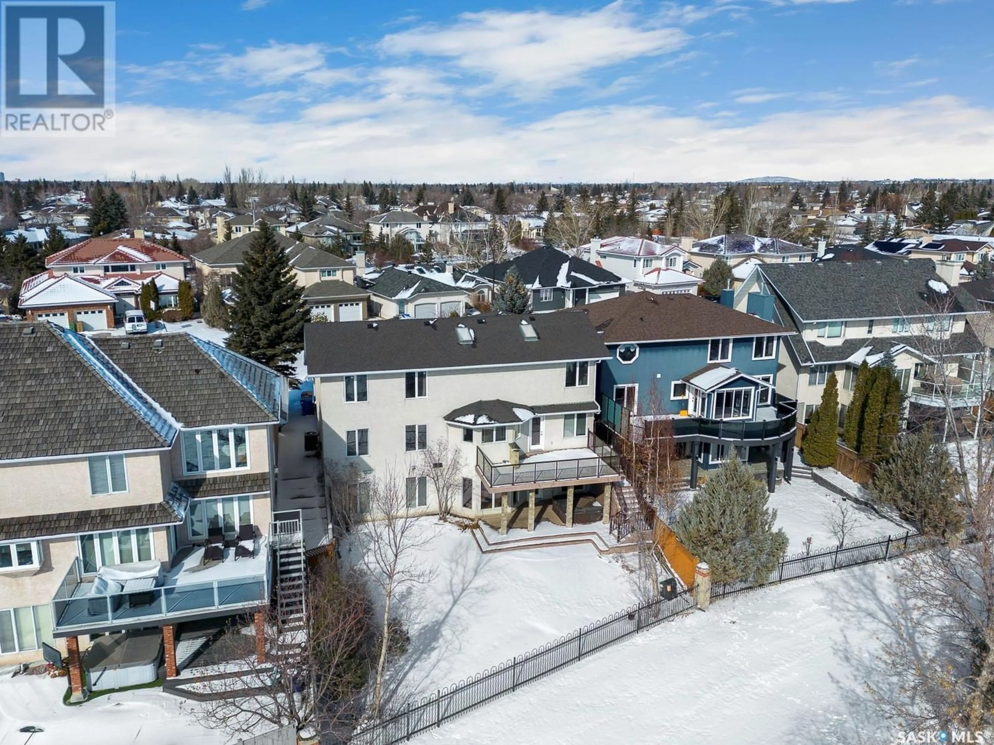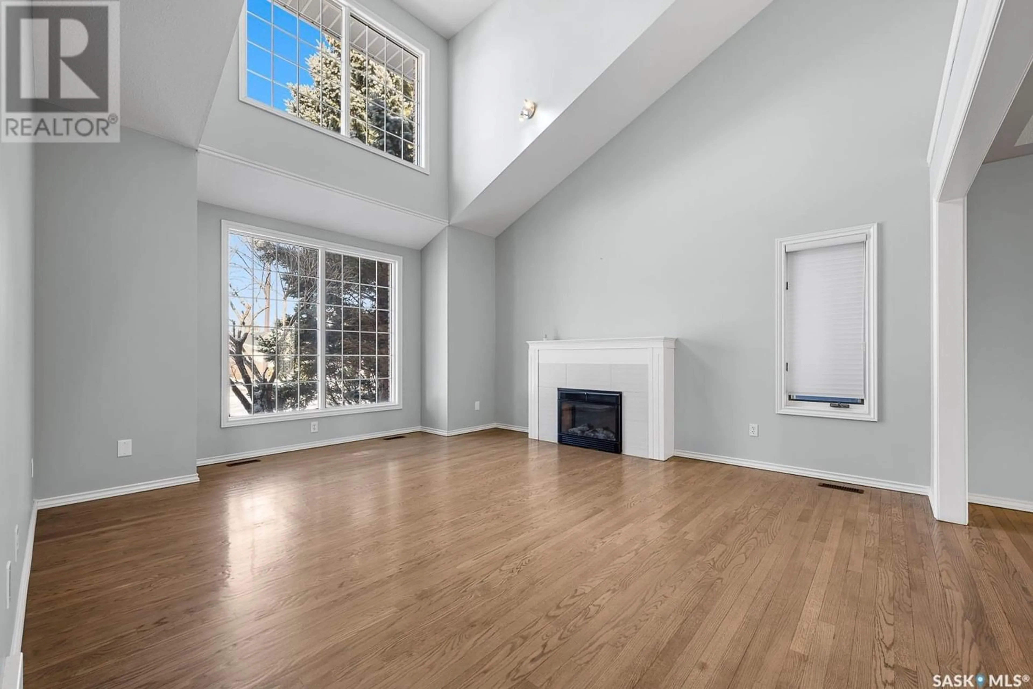5058 Wascana Vista COURT, Regina, Saskatchewan S4V2S2
Contact us about this property
Highlights
Estimated ValueThis is the price Wahi expects this property to sell for.
The calculation is powered by our Instant Home Value Estimate, which uses current market and property price trends to estimate your home’s value with a 90% accuracy rate.Not available
Price/Sqft$314/sqft
Est. Mortgage$3,972/mo
Tax Amount ()-
Days On Market311 days
Description
Location, location, location! this luxurious 2 story Walk-out home built by Westmount Developments, located on the quiet bay of Wascana View and backing to the green space. This home features 2938 sqft. Loads of natural light flood into this home. Spacious front foyer with double French doors opening into a impressive living room with hardwood floors, cozy gas fireplace & two storey ceiling. Formal dining room with hardwood floors. Beautiful kitchen that has a over-sized island, You will be impressed with all the high-end finishes with details in design, and tons of renovation being done recently. Grand entrance with open ceiling and crystal chandelier looking to the 2nd level. Beautiful hardwood flooring flows from entrance to formal living and dining room. Bright open kitchen with white lacquer cabinet, quartz countertops, glass-tiled backsplash. Cozy family room comes with new gas fireplace. Newer upper deck with glass railings overlooking the green space. 2 pc bath completes the main floor. Walking to the 2nd level, you will find the large master bedroom with walk-in closet. Executive en-suite has dual sinks and steam shower. Main Bathroom features skylight. There are another 3 large bedrooms on second floor. Lower walk-out level comes with recreation room and access to the hot tub area. Spacious 5th bedroom doubles as office. Den can also be used as a spare bedroom. The backyard is beautiful landscaped, composite wood deck and hot tub. Laundry room and utility rooms offer plenty of storage space. Oversized double attached garage is insulated and drywalled. Call your agent today to schedule a private showing. (id:39198)
Property Details
Interior
Features
Second level Floor
Primary Bedroom
13 ft ,3 in x 16 ft ,9 in4pc Ensuite bath
Bedroom
10 ft ,9 in x 14 ft ,1 inBedroom
12 ft x 12 ftProperty History
 50
50