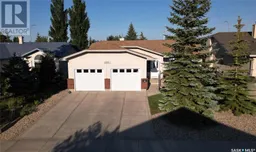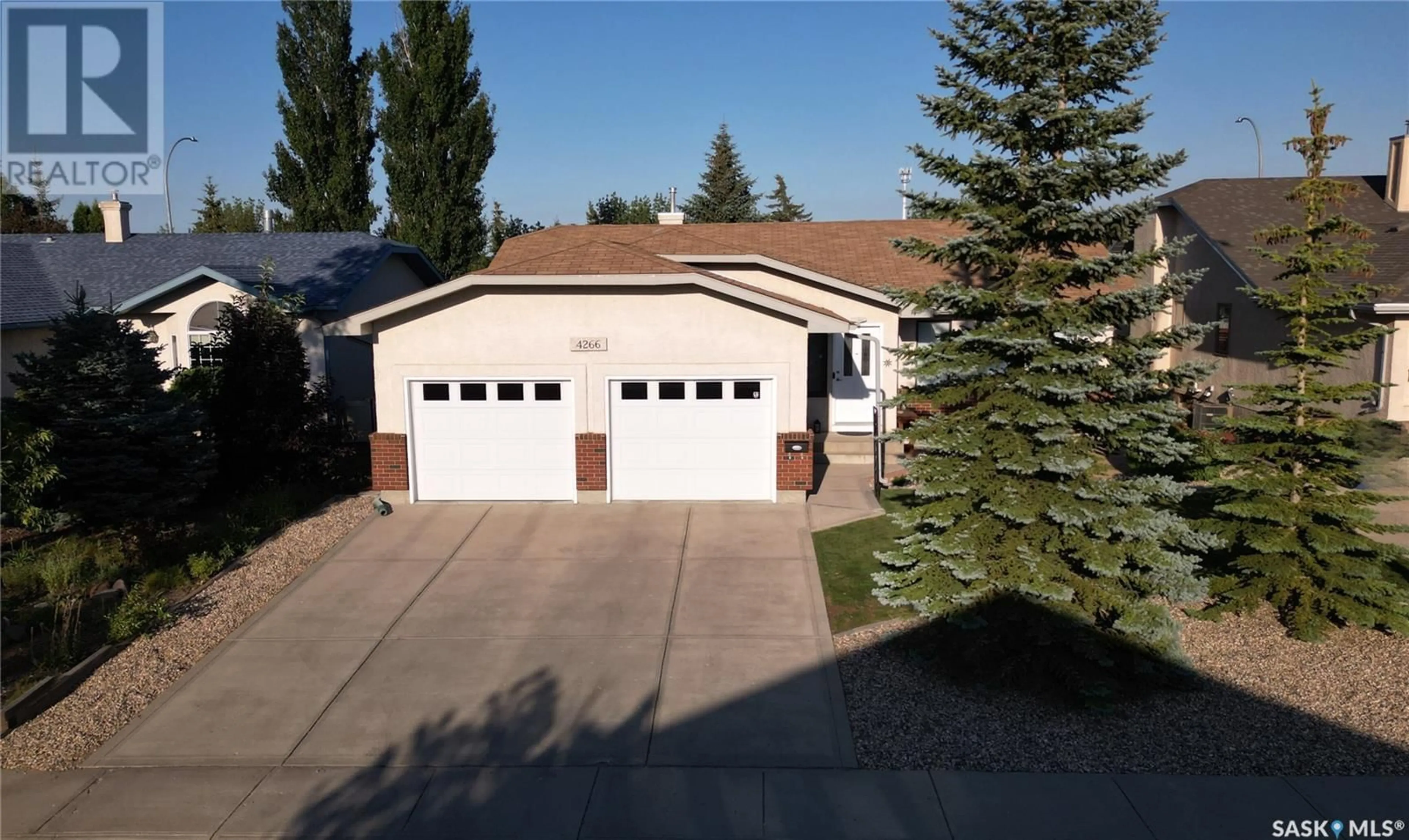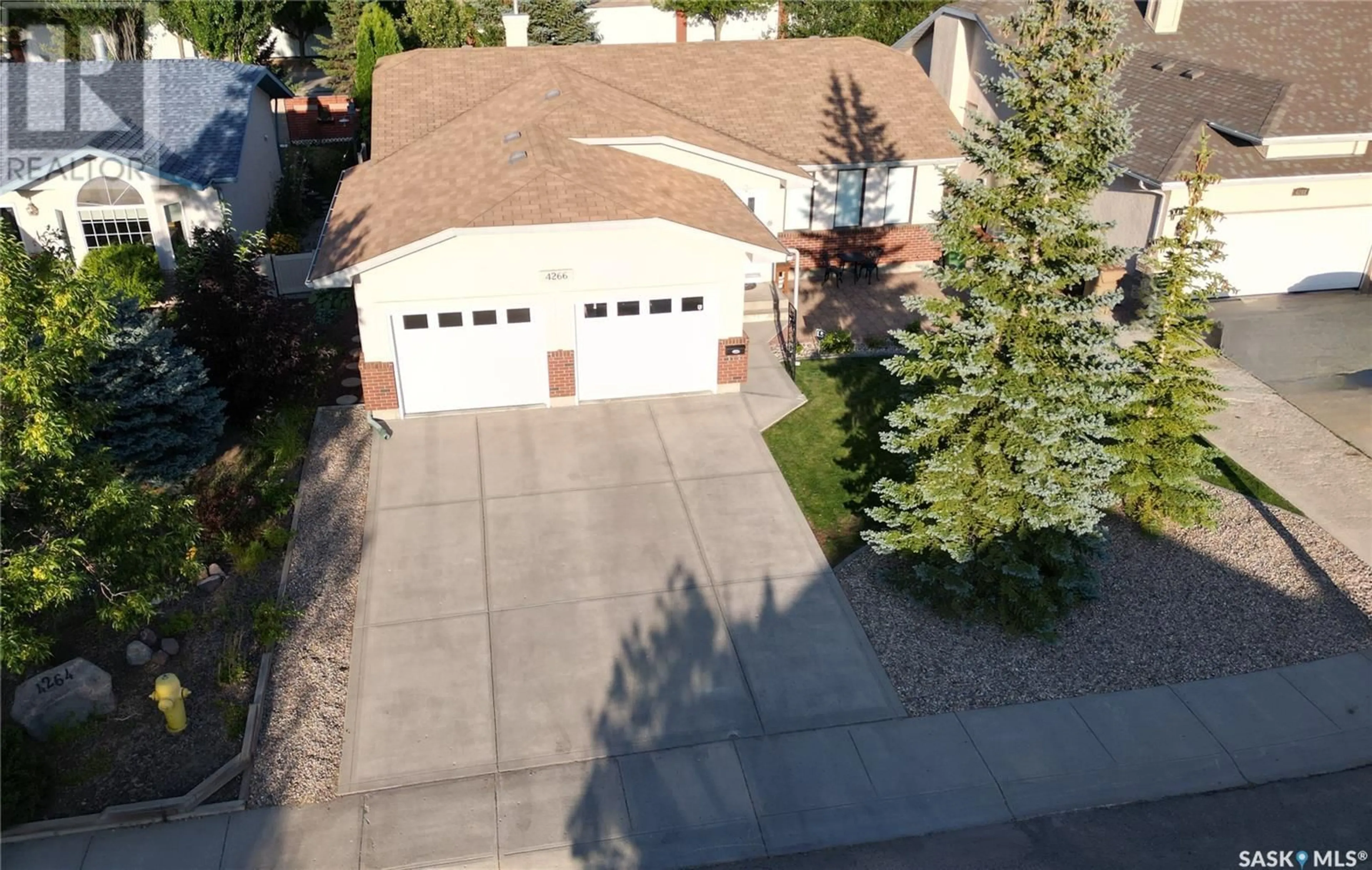4266 Wascana RIDGE, Regina, Saskatchewan S4V2T2
Contact us about this property
Highlights
Estimated ValueThis is the price Wahi expects this property to sell for.
The calculation is powered by our Instant Home Value Estimate, which uses current market and property price trends to estimate your home’s value with a 90% accuracy rate.Not available
Price/Sqft$336/sqft
Days On Market3 days
Est. Mortgage$2,358/mth
Tax Amount ()-
Description
Welcome to 4266 Wascana Ridge. Nestled on a quiet and established street within Regina's highly sought-after Wascana View neighbourhood. Surrounded by parks, green spaces and pathways, this location is tough to beat. Fantastic schools, East-Regina amenities and shopping are all close by. At 1630 sq.ft, this 3 bed, 2 bath bungalow offers a spacious floorpan with abundant natural light. All three beds and both baths are located on the main level along with a super convenient laundry room. The open concept kitchen offers plenty of cupboard space and new stainless appliances that are perfect for cooking/entertaining. Delightful natural hardwood floors and cozy gas fireplace draw charm and warmth within the home. The basement remains open for development with rough-ins complete. Many recent upgrades and updates (2022>present) have been done to the interior as well as exterior of the home: -Front/Rear yards have been re-done transforming both spaces into your own private oasis -New High Efficiency gas furnace -Garage has been insulated -New Paint throughout -New Lighting throughout -New Stainless Steel Appliances -New Faucets -New Nat Gas Fireplace glass insert -New Luxury Vinyl Tile (LVT) in bedrooms 2 and 3 as well as laundry and master bath (id:39198)
Property Details
Interior
Features
Basement Floor
Utility room
Other
Other
Property History
 36
36

