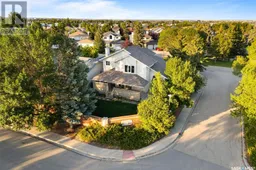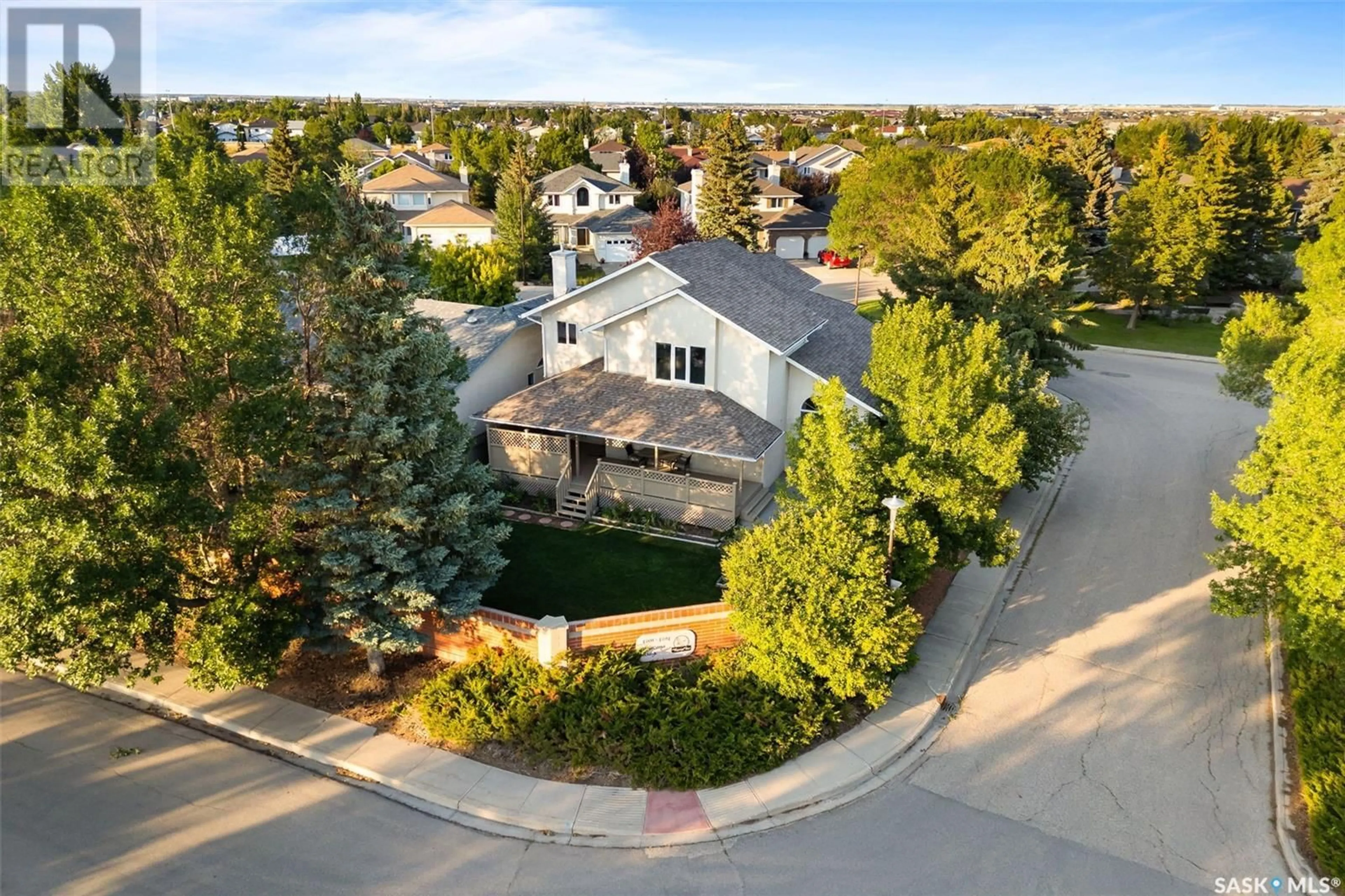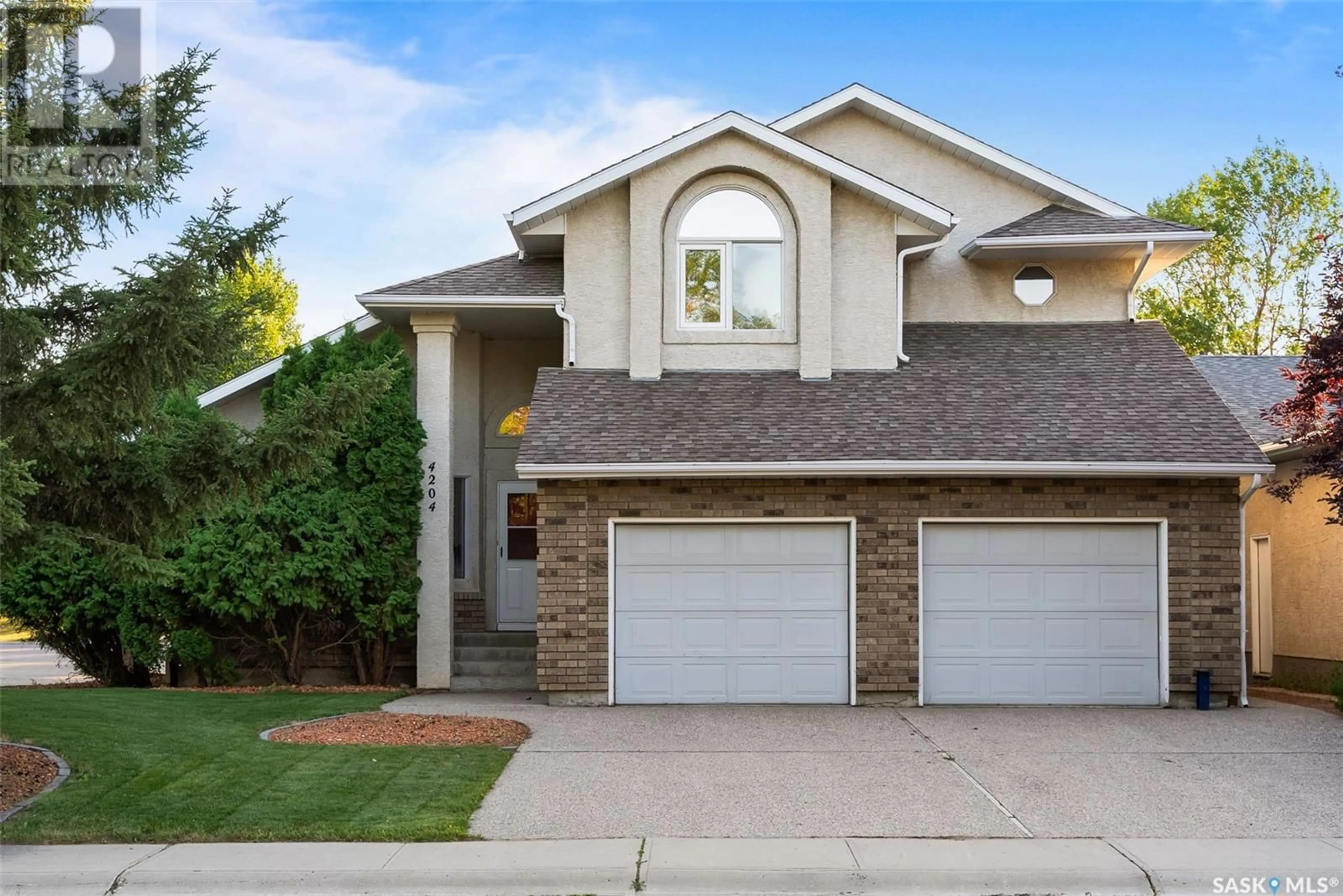4204 Wascana RIDGE, Regina, Saskatchewan S4V2T1
Contact us about this property
Highlights
Estimated ValueThis is the price Wahi expects this property to sell for.
The calculation is powered by our Instant Home Value Estimate, which uses current market and property price trends to estimate your home’s value with a 90% accuracy rate.Not available
Price/Sqft$278/sqft
Days On Market3 days
Est. Mortgage$2,705/mth
Tax Amount ()-
Description
2265 SQFT 2 STOREY SPLIT ON WASACNA RIDGE WITH BACKYARD LOOKING ACROSS TO PARK. Welcome to this well cared for and updated home in Wascana View. Enter to a grand entrance with vaulted ceilings to large bright foyer, living and dining areas. The updated kitchen includes newer cupboards, counters and stainless appliances. There is also a large kitchen nook and a step down family room with lots of pot lights, built in speakers and a gas fireplace. A powder room and main floor laundry with a sink complete the main level. Up the curved stair case to a huge bonus room with built in shelving and cupboards, formally used as an office. The expansive primary bedroom comes with built in shelving and cupboards. The recently renovated ensuite boasts a walk in closet, tile floors, quartz dual sink vanity, new toilet and stand up tiled shower. Main bathroom with faux marble counters and surround. Bathroom has passage door direct to this 2nd upstairs bedroom. Basement features large recroom with wet bar, a games area, 3rd bedroom (window does not meet egress) and a updated 3 pce bath. Head outdoor to a 34x11 treated wood covered deck, a step down to a14x20 composite deck, nice mature landscaping, a red brick fence on to sides and spectacular view of park across the street. The double door garage is insulated and boarded. Some value added items include some updated windows, hi efficient furnace, HVAC and a newer panel, new concrete front steps, aggregate driveway, updated shingles, soffits, facia and gutters. This property is close to parks and all east side amenities. Please contact your Realtor for more information or personal tour. (id:39198)
Property Details
Interior
Features
Second level Floor
Bonus Room
2 ft ,7 in x 12 ft ,9 inBedroom
13 ft x 14 ft ,6 in4pc Bathroom
7 ft ,6 in x 11 ftPrimary Bedroom
17 ft ,2 in x 14 ft ,8 inProperty History
 50
50

