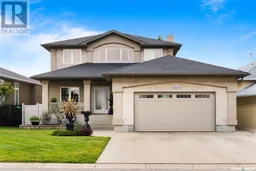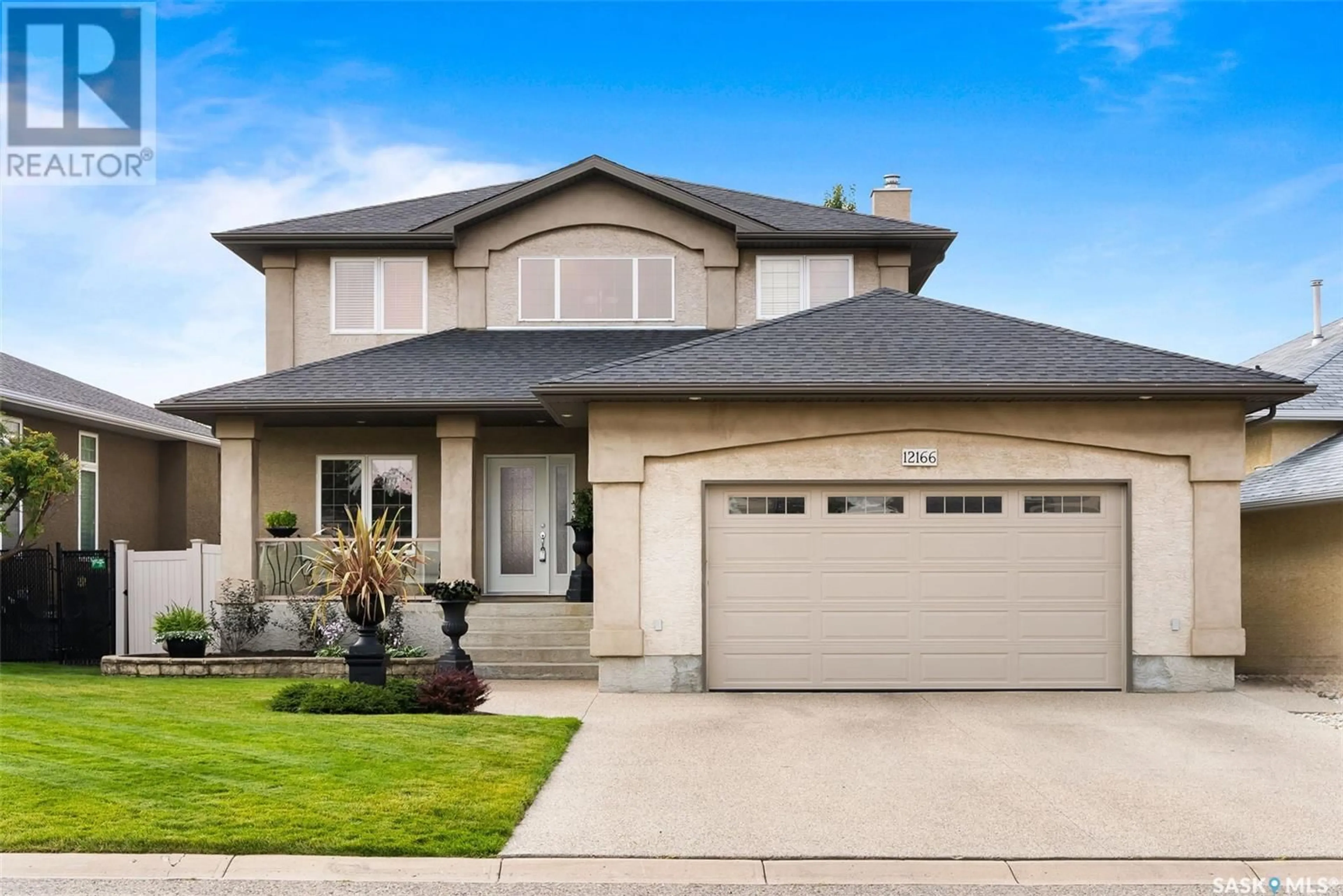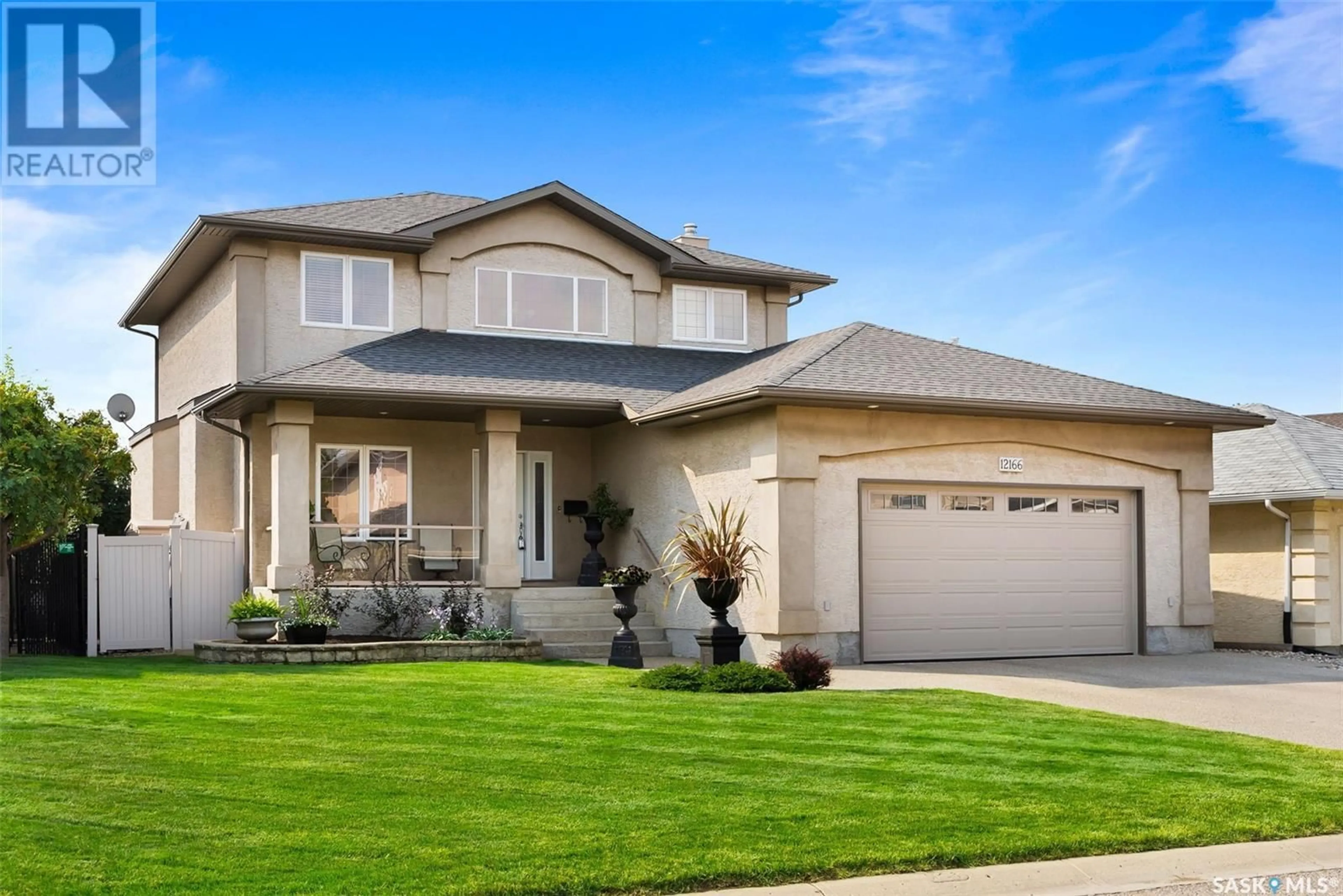12166 Wascana HEIGHTS, Regina, Saskatchewan S4V3B4
Contact us about this property
Highlights
Estimated ValueThis is the price Wahi expects this property to sell for.
The calculation is powered by our Instant Home Value Estimate, which uses current market and property price trends to estimate your home’s value with a 90% accuracy rate.Not available
Price/Sqft$314/sqft
Days On Market3 days
Est. Mortgage$2,684/mth
Tax Amount ()-
Description
Finally, a home in Wascana View that offers everything you have been waiting for! Gorgeous street appeal (new shingles in July 2024), an incredible layout and timeless function and finishes in this original owner 2-story with developed basement. The covered front verandah welcomes you into the grand foyer, which is open to above. Nine-foot ceilings allow the home to be bathed in natural light, and the incredible formal dining room (which could be used as a main floor office) off the entryway features a 2-way gas fireplace that is shared by the living room. In-ceiling speakers and a built-in entertainment center make the living room perfect for catching your favorite sports or cuddling on the couch to watch a movie. The kitchen features professionally refinished cabinets, built-in ovens, a gas range, a convenient corner pantry, and an island with a raised eating bar. The main floor features hardwood and tiled floors with a laundry room and a 2 piece washroom (both have in-floor heating run under the tiles ready for you to activate) located down the hall leading into the insulated double garage (24x24) with epoxy floors. Upstairs, there is a full bathroom and 3 large bedrooms, including the massive primary suite with a vaulted ceiling, 5 piece ensuite, and a walk-in closet. Speaker wire has been run to the ceiling in the primary bedroom and ensuite, as well as the formal dining room. Basement is developed with a large theatre area (projector and screen included) with 7.1 surround sound speakers built into the wall and ceiling. The games area has been a popular spot for mini-stick hockey games but is ready for a pool table, poker table, or whatever your favorite game is with a gas fireplace and rough-in plumbing for a wet bar. The 4th bedroom and 3-pc bath are perfect for guests or teens who need their own space. The backyard is set up perfectly and has been meticulously cared for with a large no-maintenance deck (gas BBQ hookup), patio, trees, and lawn. (id:39198)
Property Details
Interior
Features
Second level Floor
Bedroom
11 ft ,5 in x 8 ft ,11 in4pc Bathroom
Primary Bedroom
12 ft ,11 in x 13 ft ,11 in5pc Ensuite bath
Property History
 44
44

