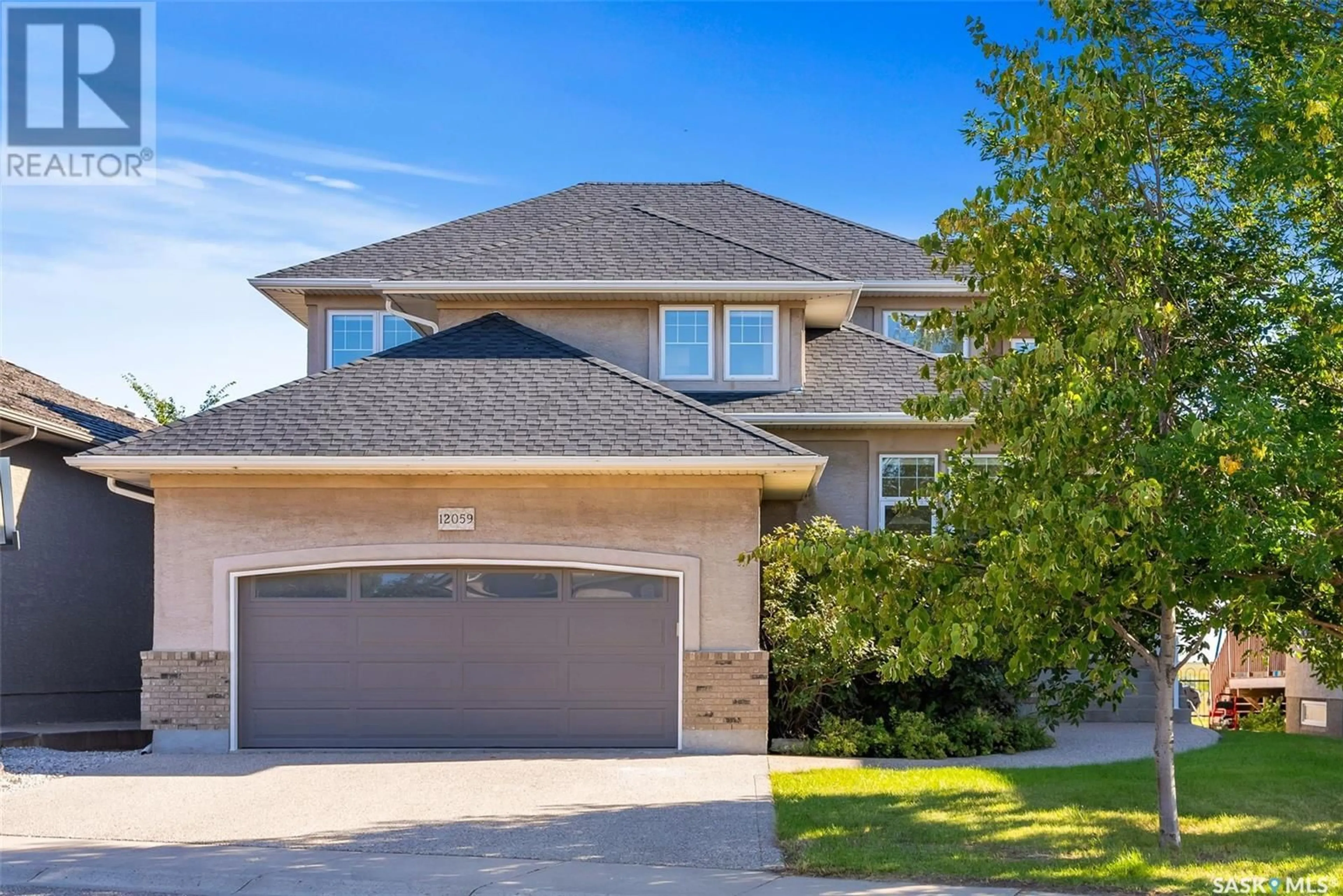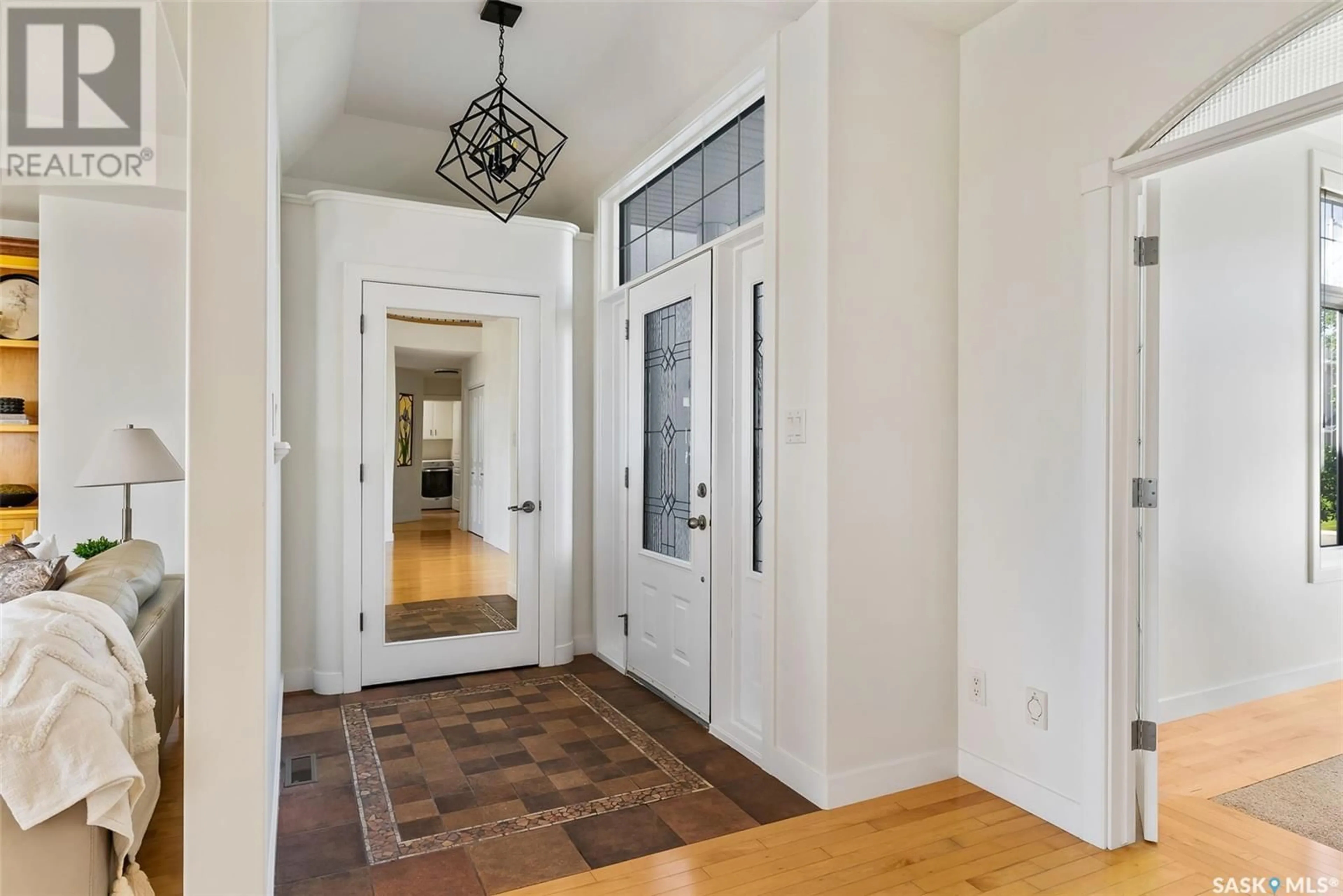12059 Wascana HEIGHTS, Regina, Saskatchewan S4V3C2
Contact us about this property
Highlights
Estimated ValueThis is the price Wahi expects this property to sell for.
The calculation is powered by our Instant Home Value Estimate, which uses current market and property price trends to estimate your home’s value with a 90% accuracy rate.Not available
Price/Sqft$351/sqft
Est. Mortgage$3,736/mo
Tax Amount ()-
Days On Market83 days
Description
Welcome to 12059 Wascana Heights, a stunning former lottery residence that offers luxury, comfort, and breathtaking views. This beautiful two-storey family home provides over 2,400 sq ft of living space, plus a fully finished basement and back onto green space and the McKell Reserve in the prime Wascana View area. In 2024, the home received numerous upgrades, including a refreshed kitchen with new sink and faucets, quartz counters and backsplash, and black hardware. 2-piece bathroom now has a new vanity and light fixture. Most light fixtures throughout the home were also updated. The main and second levels were professionally repainted, with black hardware added to many doors. The backyard was enclosed with PVC fencing (2024) on the sides, and a Weber gas BBQ is included on the 10x16 composite deck. The garage door was replaced in 2022, and the roof features 50-year shingles (2023). The grand foyer opens to a bright living room with a gas fireplace and hardwood floors. The spacious maple kitchen includes ample cabinetry, new quartz countertops, and a walk-through pantry leading to a laundry room. A versatile office or formal dining area is also located on the main floor. Upstairs, the spacious primary bedroom boasts a renovated ensuite with marble tile flooring, double vanities, a soaker tub, and a walk-in shower. Two additional bedrooms, a bonus room with HD power blinds (potential fourth bedroom), and another updated full bath complete this level. The fully finished basement offers a large rec room, gym/yoga space, another bedroom, a 3-piece bath, and storage areas. Located in a desirable neighborhood, this home is near parks, walking paths, and convenient to major routes like Arcola Avenue and the Ring Road. Built on piles with a steel beam and web truss system, this home has triple-pane windows and more! Contact your REALTOR® for a full list of features or to book your private viewing. (id:39198)
Property Details
Interior
Features
Second level Floor
4pc Bathroom
6 ft ,4 in x 7 ft ,3 inBedroom
10 ft x 10 ft ,7 inPrimary Bedroom
15 ft ,7 in x 15 ft4pc Ensuite bath
11 ft ,6 in x 9 ft ,5 inProperty History
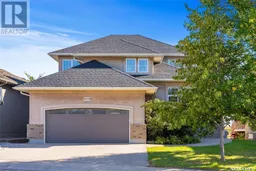 47
47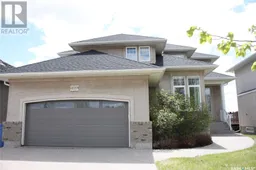 50
50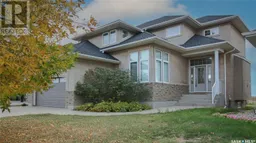 50
50
