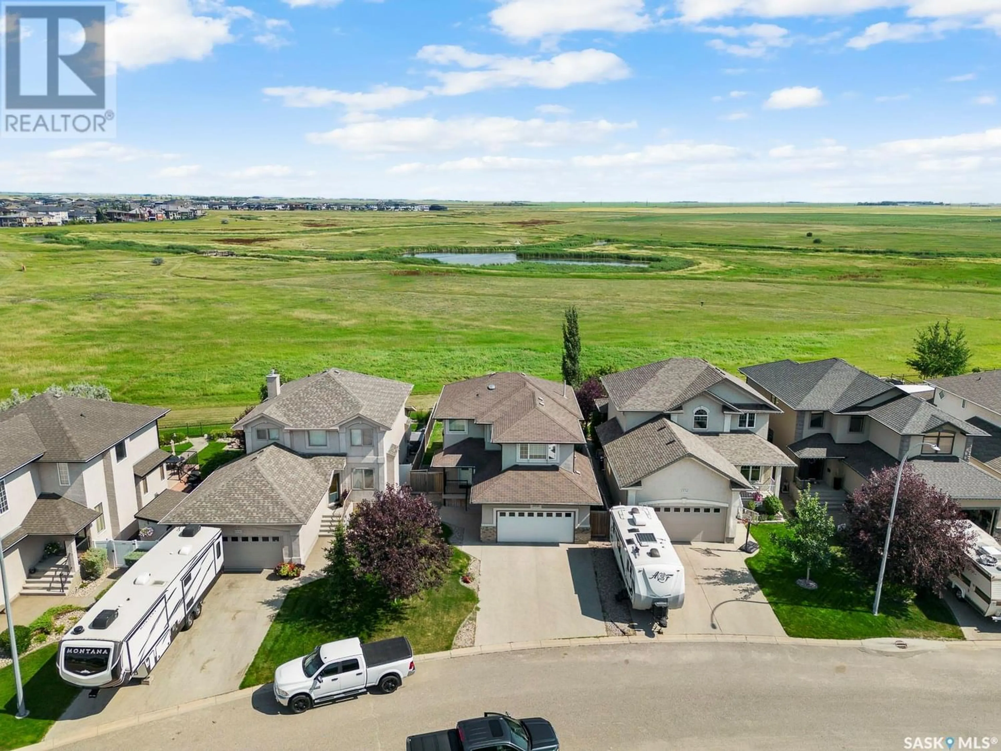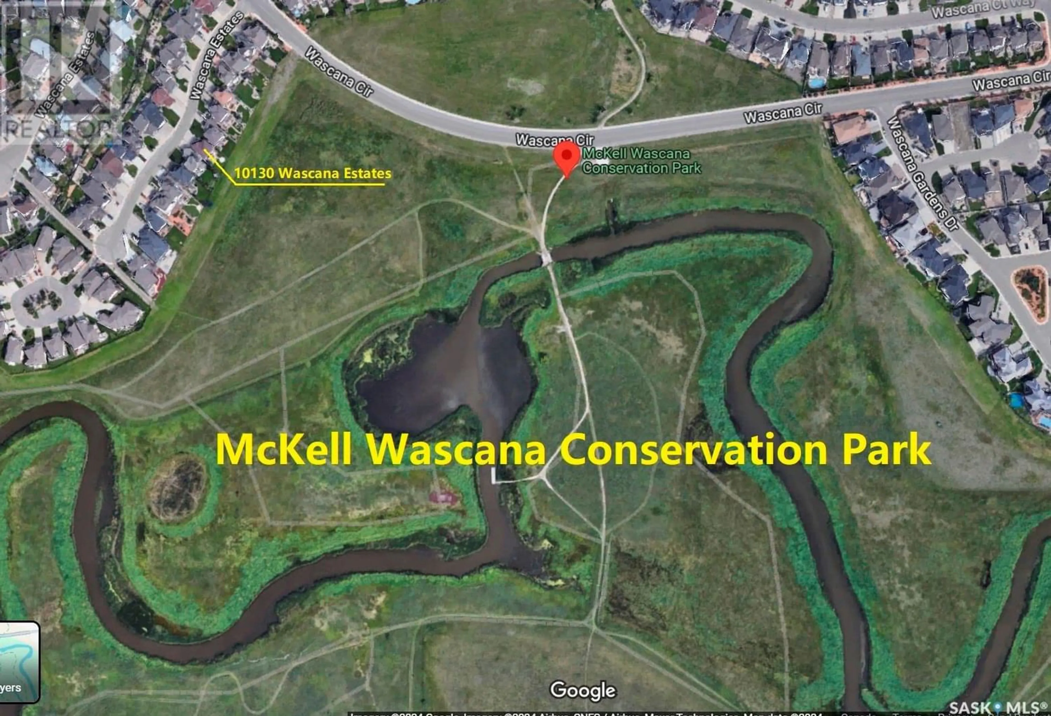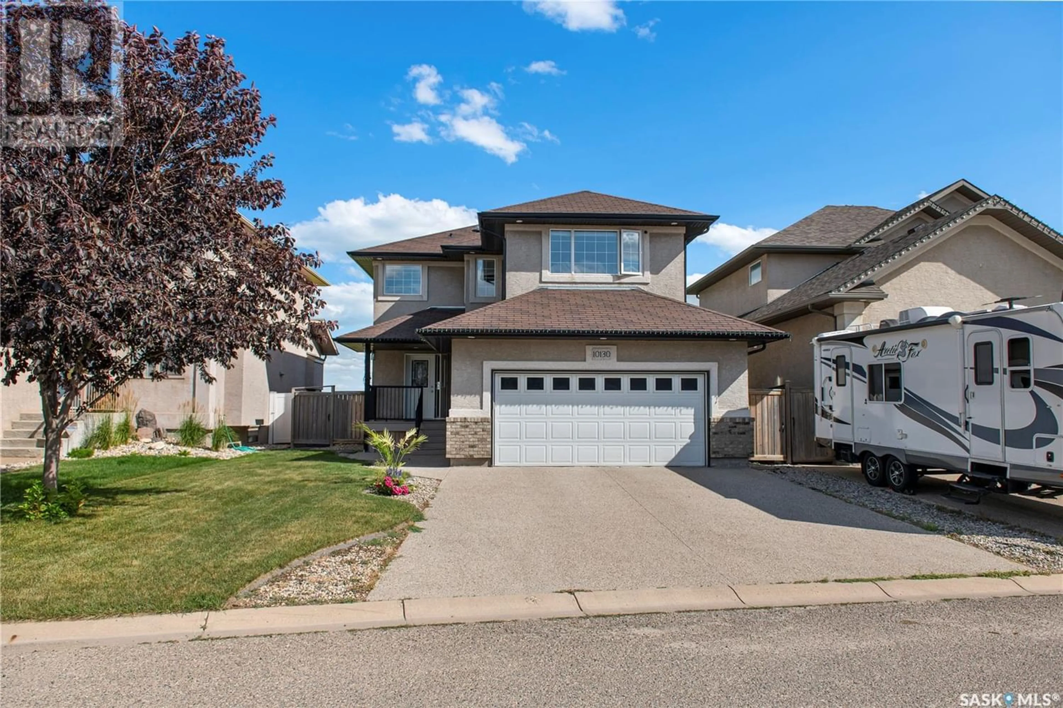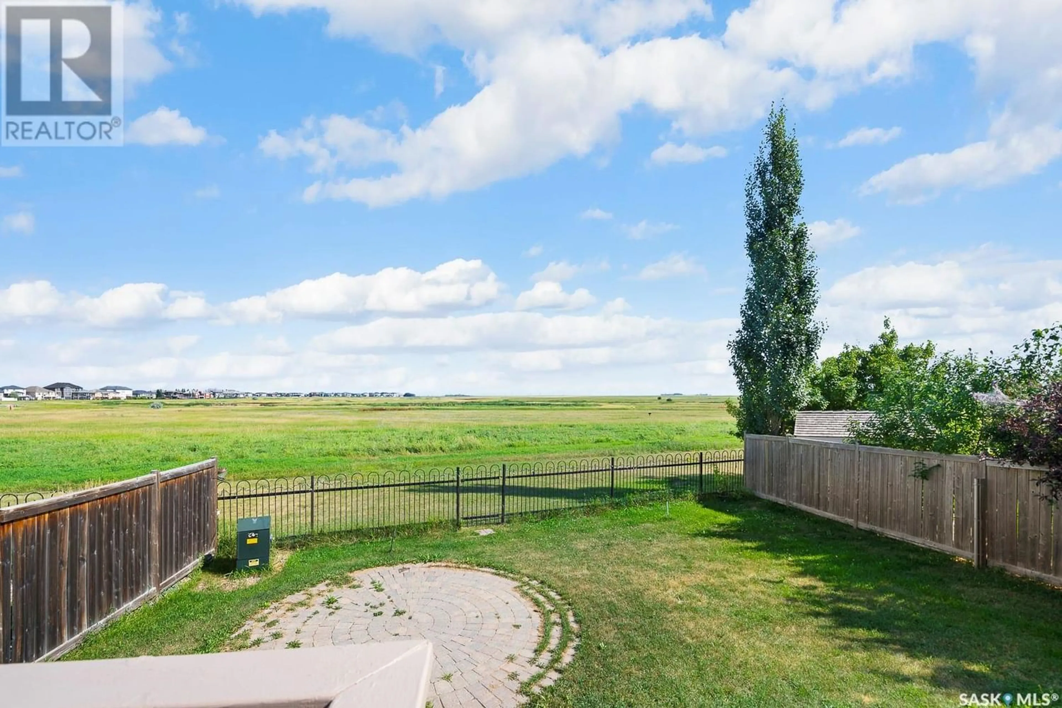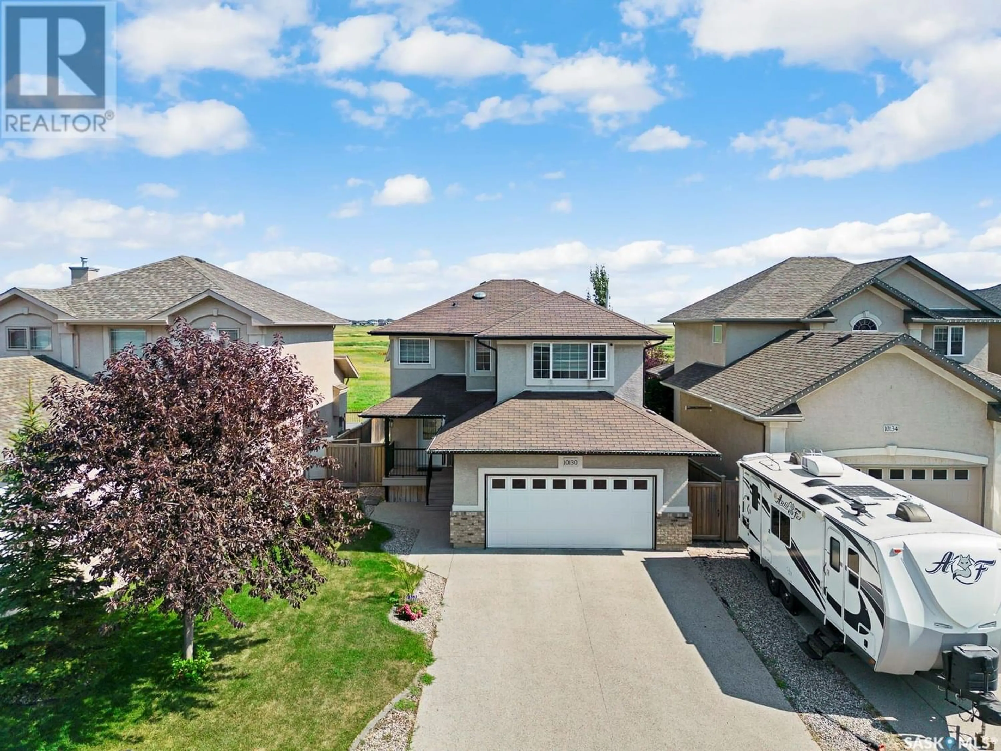10130 Wascana ESTATES, Regina, Saskatchewan S4V2X3
Contact us about this property
Highlights
Estimated ValueThis is the price Wahi expects this property to sell for.
The calculation is powered by our Instant Home Value Estimate, which uses current market and property price trends to estimate your home’s value with a 90% accuracy rate.Not available
Price/Sqft$360/sqft
Est. Mortgage$2,959/mo
Tax Amount ()-
Days On Market311 days
Description
Backing onto the McKell Wascana Conservation Park and Wascana creek, the pond and countryside. Enjoy the beautiful view every day . Welcome to this well kept 1909sqft two story home located in Wascana view. Open concept main floor features spacious entrance, beautiful newer vinyl plank flooring though out the living room, dinning room ,kitchen and all the main floor area. Huge living room offering gas fire place, large window facing to the south east gives lots of natural lights.Kitchen features abundance maple cabinets with breakfast bar area and walk thru pantry, all newer stainless appliances are included. A good size of dinning room has 9’ceilings with huge windows over look the great view in the back, the garden doors leading to the back deck with fenced back yard. 2pc bath plus laundry to finish the main floor. The second floor features a bonus room, 3 bedrooms and 2full baths, the master bedroom has walk in closet,4pc ensuite with corner jet tub&separate shower. two good side of bedrooms with another 4pc bath has skylight.The basement is fully developed with a recreation room, a bedroom, a den plus 4pc bathroom, Double attached garage is insulated and drywalled. Never miss that great home! (id:39198)
Property Details
Interior
Features
Second level Floor
Bedroom
9 ft ,8 in x 11 ft ,5 inBedroom
9 ft ,8 in x 16 ft ,1 in4pc Bathroom
Bonus Room
13 ft ,1 in x 15 ft ,4 inProperty History
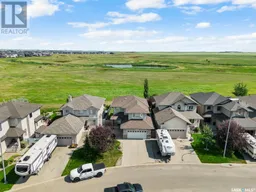 50
50
