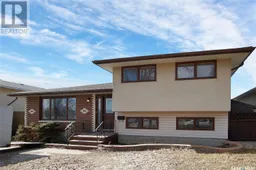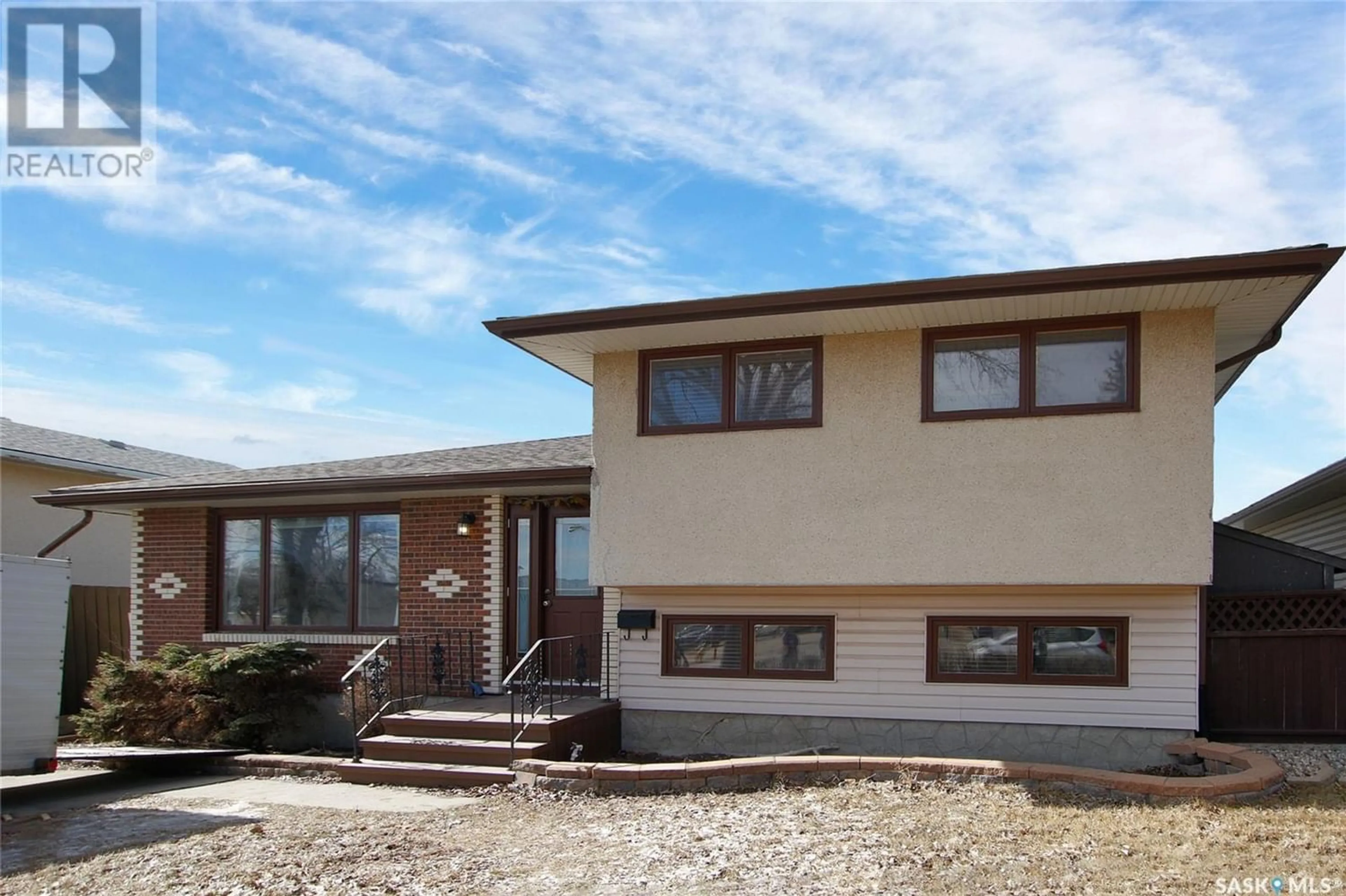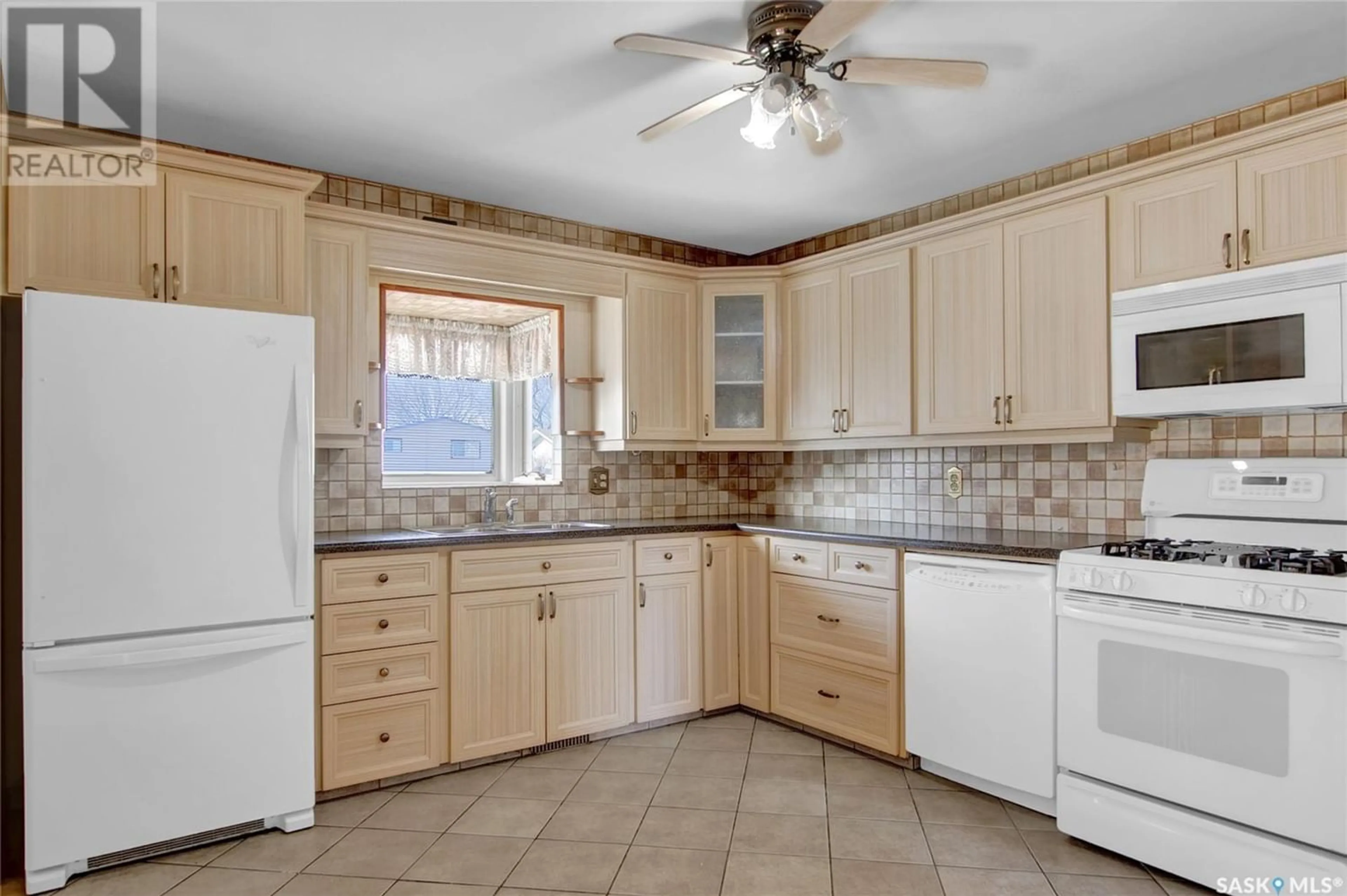802 McIntosh STREET N, Regina, Saskatchewan S4R5Z4
Contact us about this property
Highlights
Estimated ValueThis is the price Wahi expects this property to sell for.
The calculation is powered by our Instant Home Value Estimate, which uses current market and property price trends to estimate your home’s value with a 90% accuracy rate.Not available
Price/Sqft$194/sqft
Est. Mortgage$1,460/mo
Tax Amount ()-
Days On Market257 days
Description
Welcome to 802 McIntosh st in Walsh Acres. Located across the street from St. Bernadette school. There is a convenient double concrete driveway to front of home with garage access of back lane. Good street appeal. This home is spacious with a good layout and tons of potential!! Large front living room which leads to formal dining area. Kitchen has been updated over the years and has room for casual dining. Plenty of cabinets/ counter space, tile back splash, double sink & window view to back yard. All appliances included as is (gas stove). Laundry is located off the kitchen by back entrance. Upstairs there is currently 2 bedrooms. Primary bedroom was opened up to use 3rd bedroom as a dressing area. It could easily be turned back into a 3 bedroom up home. There is a full bathroom and a 2 piece ensuite. The third level is perfect for entertaining. Large open area with access to a 3 piece bathroom. The fourth level is developed with a smaller rec room, bedroom (windows may not meet egress), utility area & a shower/sink area. Crawl space under 3rd level is concrete. The backyard is spacious and fenced. Lower composite deck, grassed area, some perennials & access to double detached garage. Garage is approx 22 by 24 & has some electrical heating, door with opener & is insulated. This home has great potential for updating - make it yours today! (id:39198)
Property Details
Interior
Features
Second level Floor
4pc Bathroom
Bedroom
13'6 x 10'11Bedroom
8'7 x 9'7Other
9'3 x 6'7Property History
 36
36

