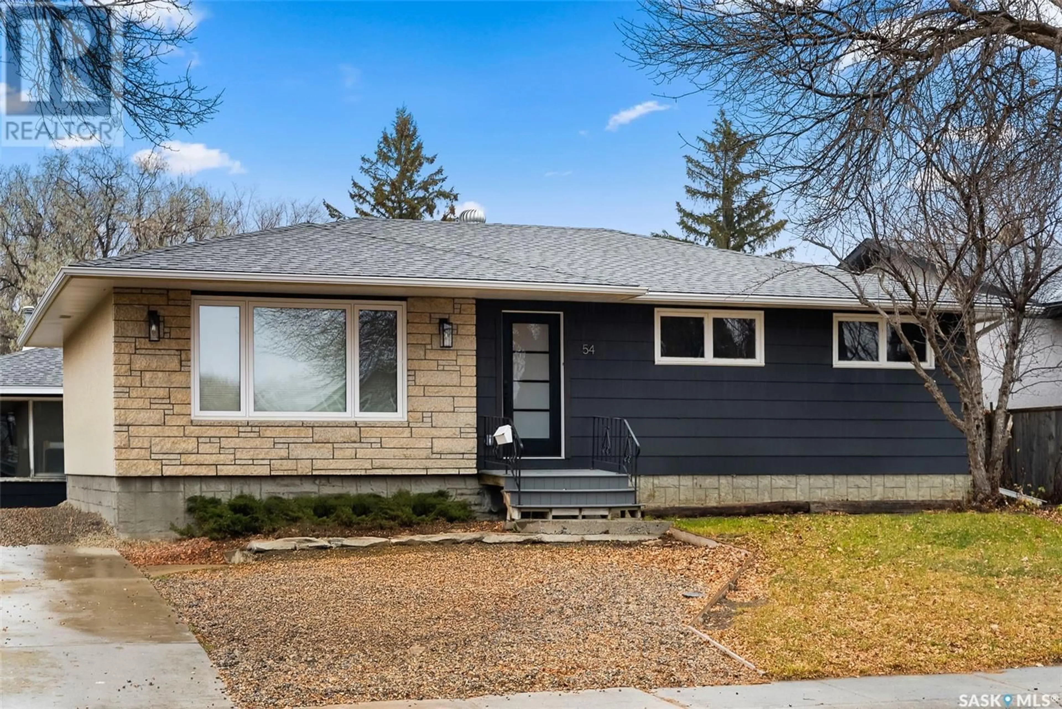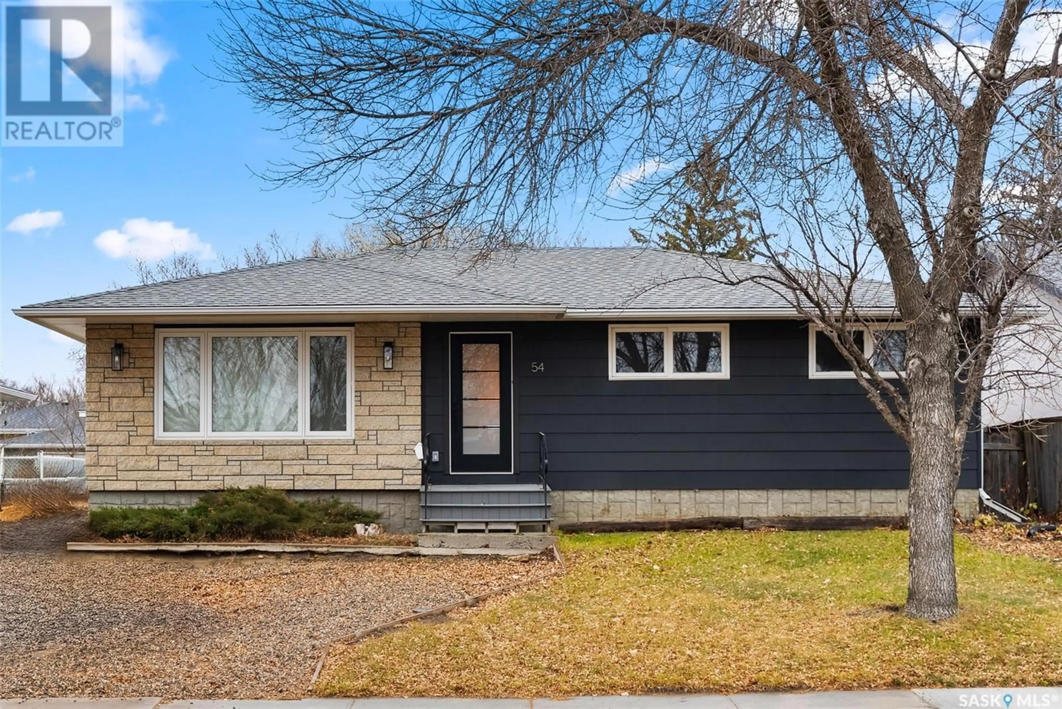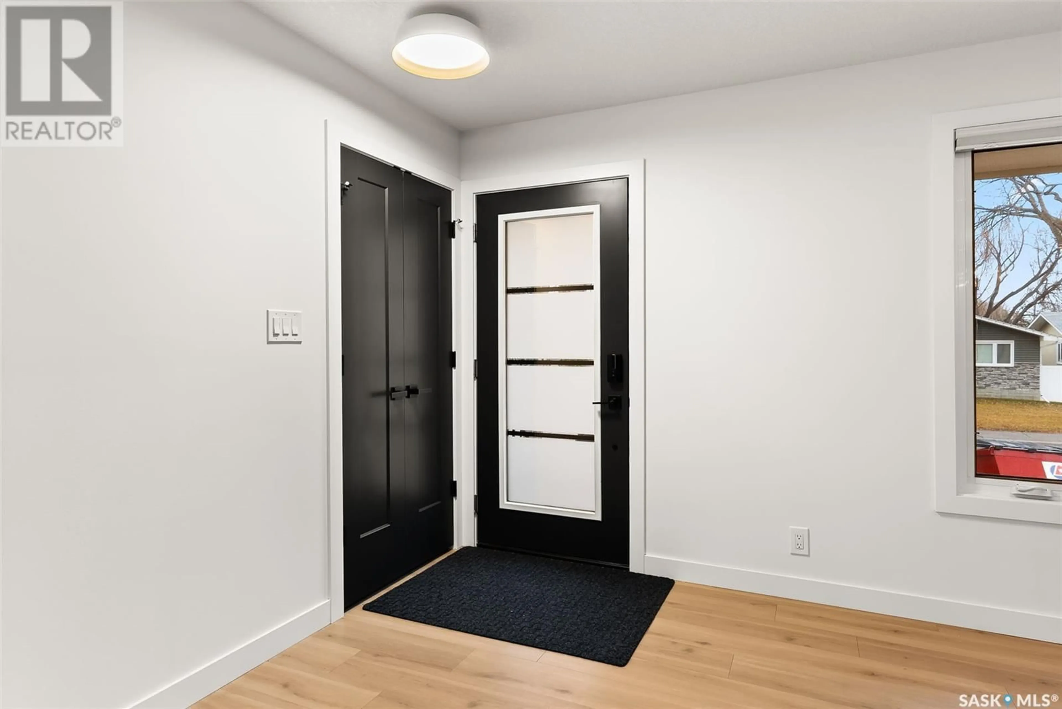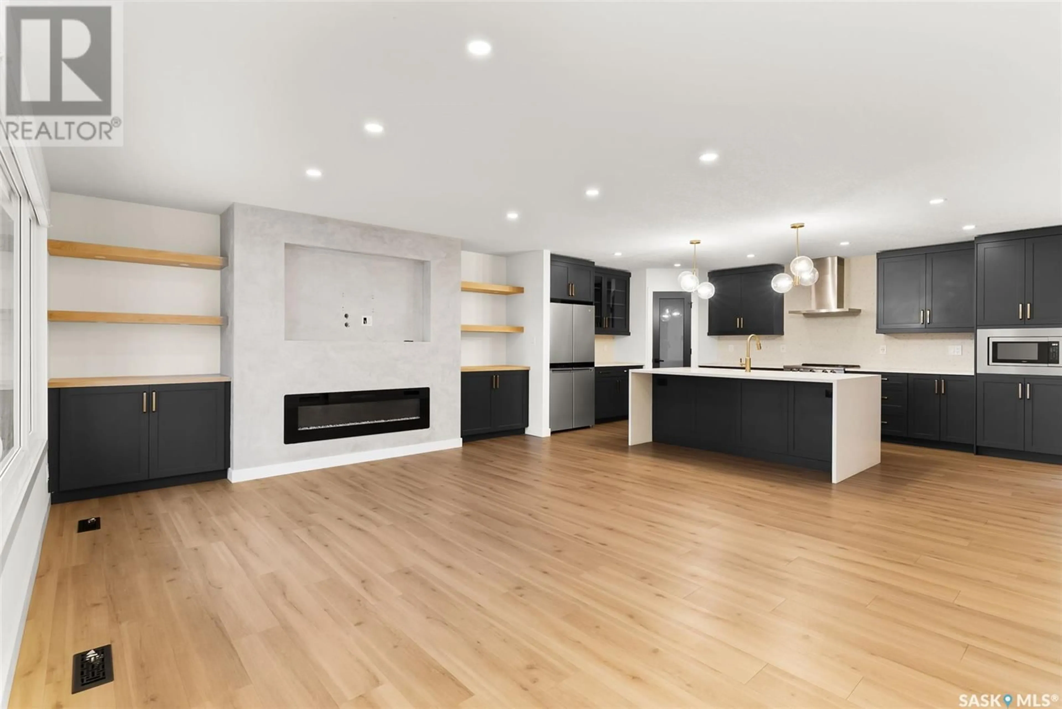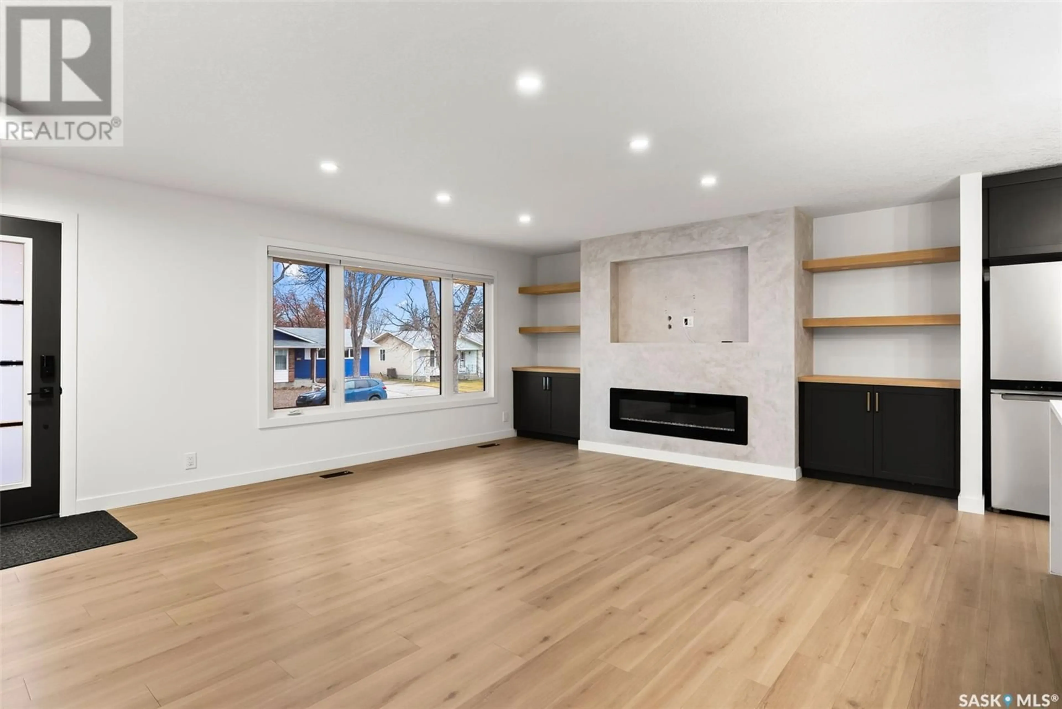54 Litzenberger CRESCENT, Regina, Saskatchewan S4R6G8
Contact us about this property
Highlights
Estimated ValueThis is the price Wahi expects this property to sell for.
The calculation is powered by our Instant Home Value Estimate, which uses current market and property price trends to estimate your home’s value with a 90% accuracy rate.Not available
Price/Sqft$348/sqft
Est. Mortgage$1,761/mo
Tax Amount ()-
Days On Market50 days
Description
Stunningly Renovated Bungalow in Sought-After Walsh Acres This beautifully upgraded bungalow in the desirable Walsh Acres neighborhood offers effortless access to Lewvan Drive and the many amenities of Rochdale Boulevard. With up to five bedrooms, this home is perfectly suited for growing families. Upon entering, you'll immediately be captivated by the expansive and inviting great room. Anchoring this space is a custom-built feature wall complete with a masterfully designed fireplace, seamlessly complementing the adjacent showpiece kitchen. The kitchen is a standout, featuring a modern, rectangular layout with an abundance of custom cabinetry and high-end finishes. Unlike many retrofitted homes of this era, this kitchen boasts clean lines, free of intrusive pillars or awkward layouts, thanks to thoughtful engineering upgrades. The elegant design extends into the private quarters of the home, where you'll find warm yet contemporary finishes that harmonize beautifully with the great room. The primary bedroom includes a rare and desirable en-suite bathroom—a feature not commonly found in homes of this style or neighborhood. Completing the package is a spacious, heated garage, a beautifully refreshed yard, and numerous exterior upgrades. This home is the perfect blend of modern convenience and timeless charm. When you're done admiring the kitchen in photos, book your private viewing to experience this exceptional property in person. (id:39198)
Property Details
Interior
Features
Basement Floor
Other
11'9 x 23'11Property History
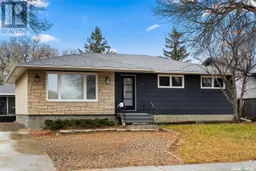 30
30
