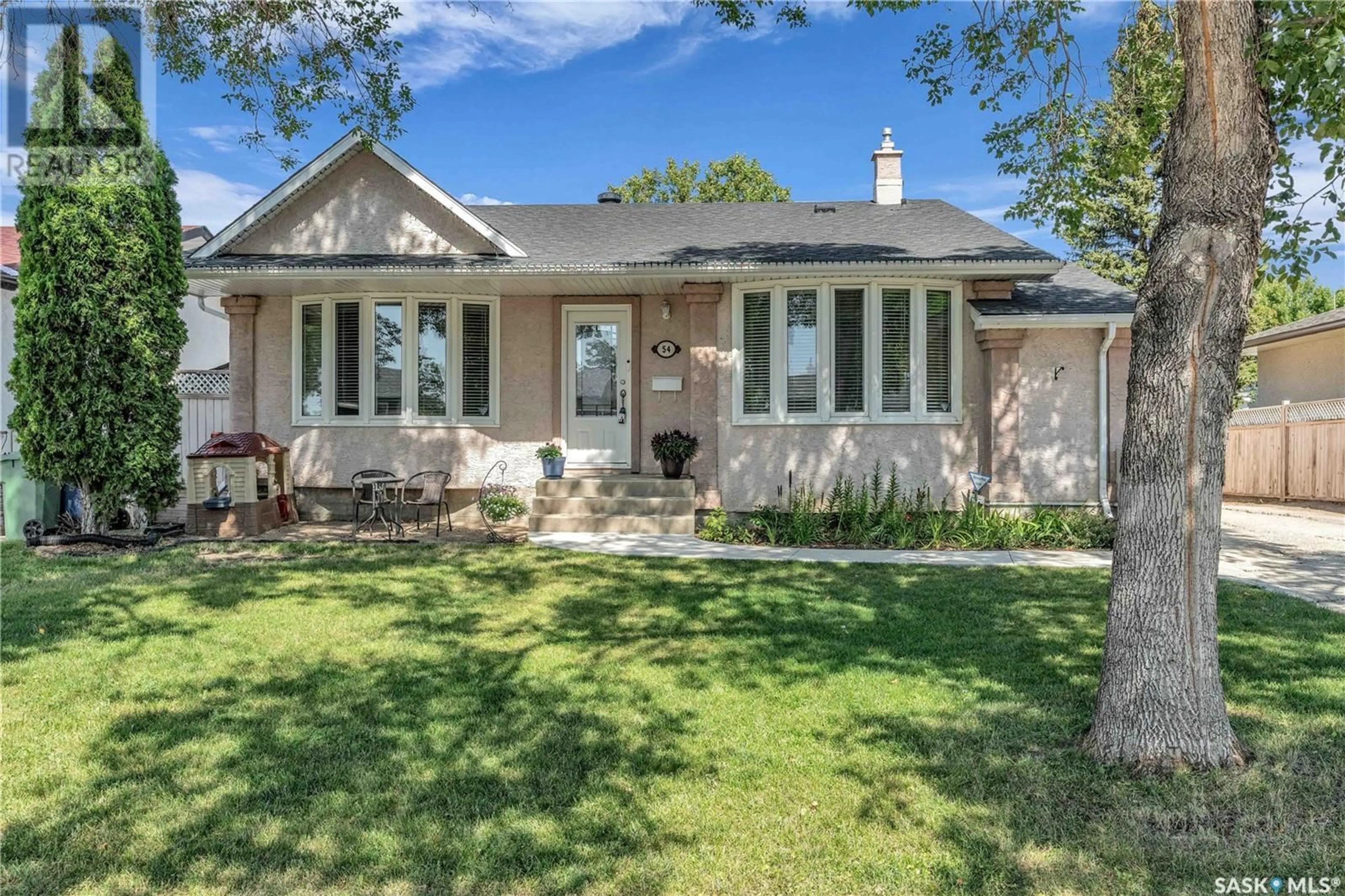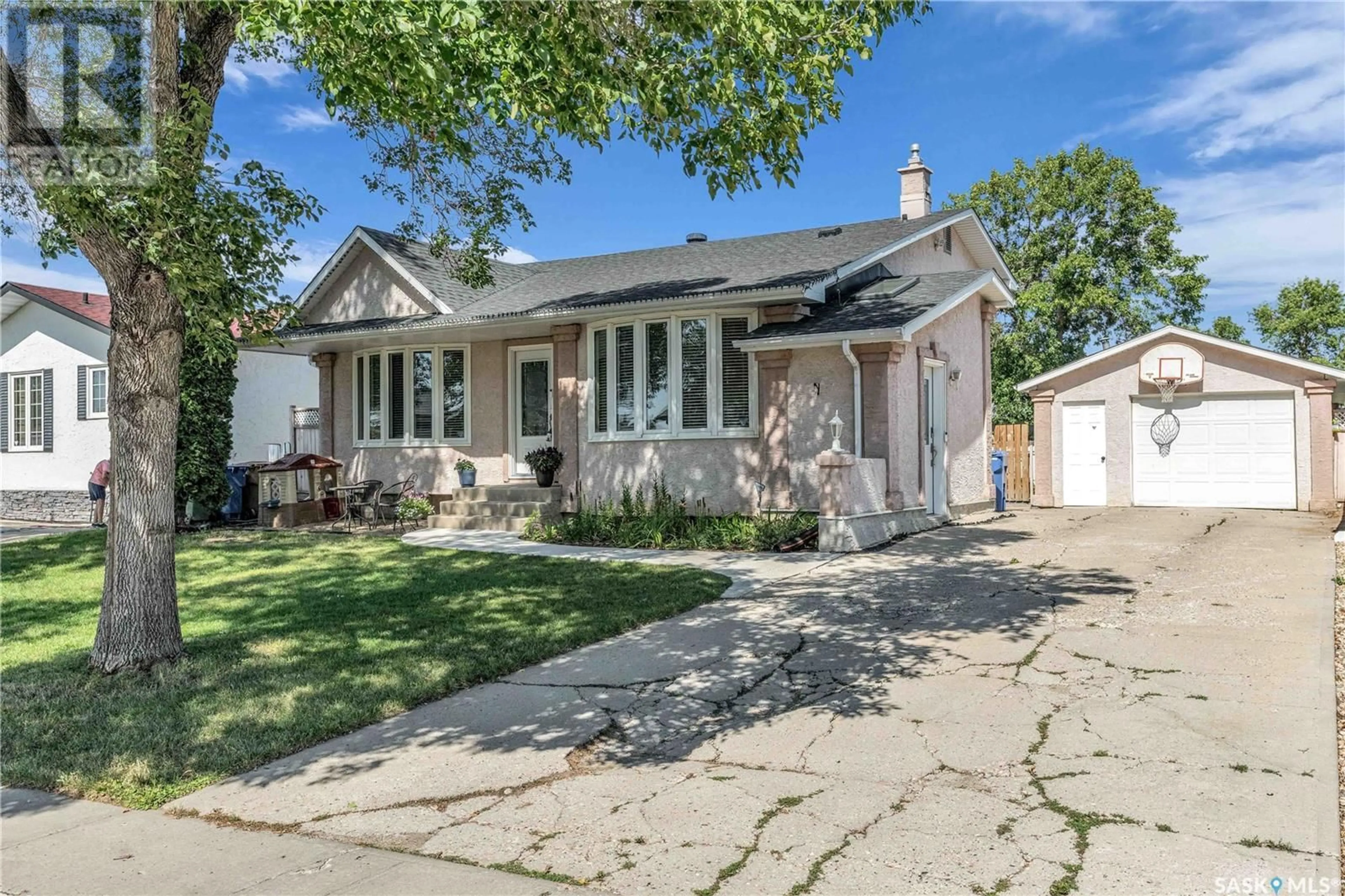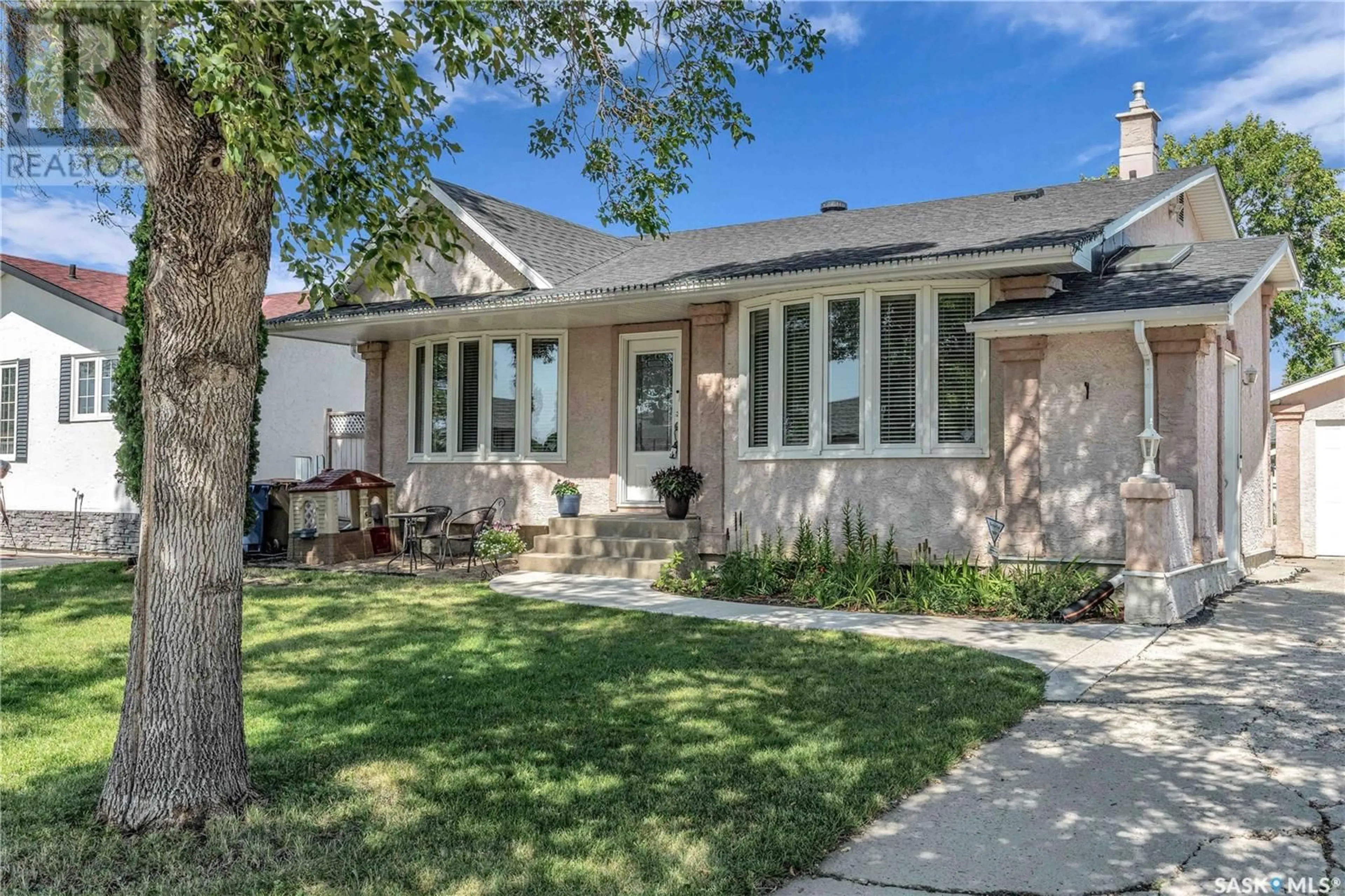54 Fuhrmann CRESCENT, Regina, Saskatchewan S4R5S5
Contact us about this property
Highlights
Estimated ValueThis is the price Wahi expects this property to sell for.
The calculation is powered by our Instant Home Value Estimate, which uses current market and property price trends to estimate your home’s value with a 90% accuracy rate.Not available
Price/Sqft$290/sqft
Est. Mortgage$1,555/mo
Tax Amount ()-
Days On Market58 days
Description
Welcome to this delightful 4-level split home located in the family-friendly Walsh Acres neighbourhood. With 1,248 square feet of well-designed living space, this home offers comfort and functionality. Featuring 3 spacious bedrooms and 2 bathrooms, this property is amazing for anyone looking to move in and live! The layout provides ample room to spread out and enjoy, with each level offering a unique space for living, entertaining, and relaxing. The main floor boasts a bright and inviting living room with large windows that flood the space with natural light. The adjacent kitchen and dining area provide a cozy atmosphere for family meals and gatherings. On the upper level, you’ll find 2 bedrooms and a full bathroom. The lower levels offer additional living areas, perfect for a family room, playroom, or home office. Situated on a good-sized lot, the outdoor space includes a well-maintained yard with plenty of room for kids to play on the included play structure or to host summer barbecues. The location is unbeatable, with close proximity to schools, parks, shopping, and all the amenities Walsh Acres has to offer. This charming split-level home is ready to welcome its new owners. Don’t miss out on this fantastic opportunity! (id:39198)
Property Details
Interior
Features
Second level Floor
4pc Bathroom
8 ft x measurements not availableBedroom
10'1 x 11'1Bedroom
11'2 x 7'9Property History
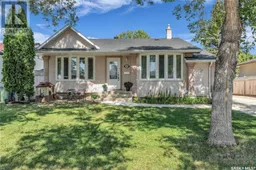 46
46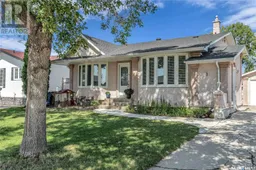 46
46
