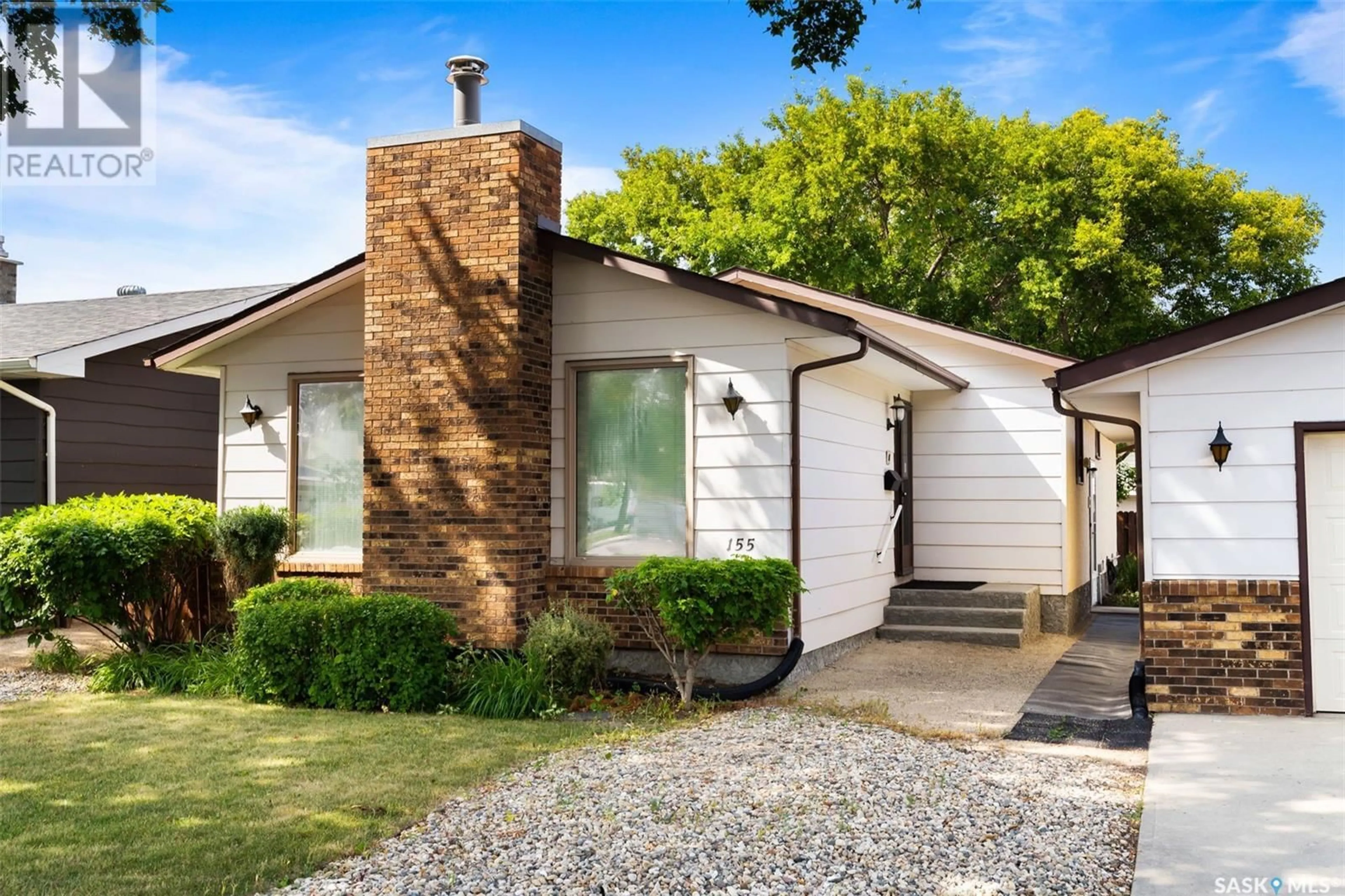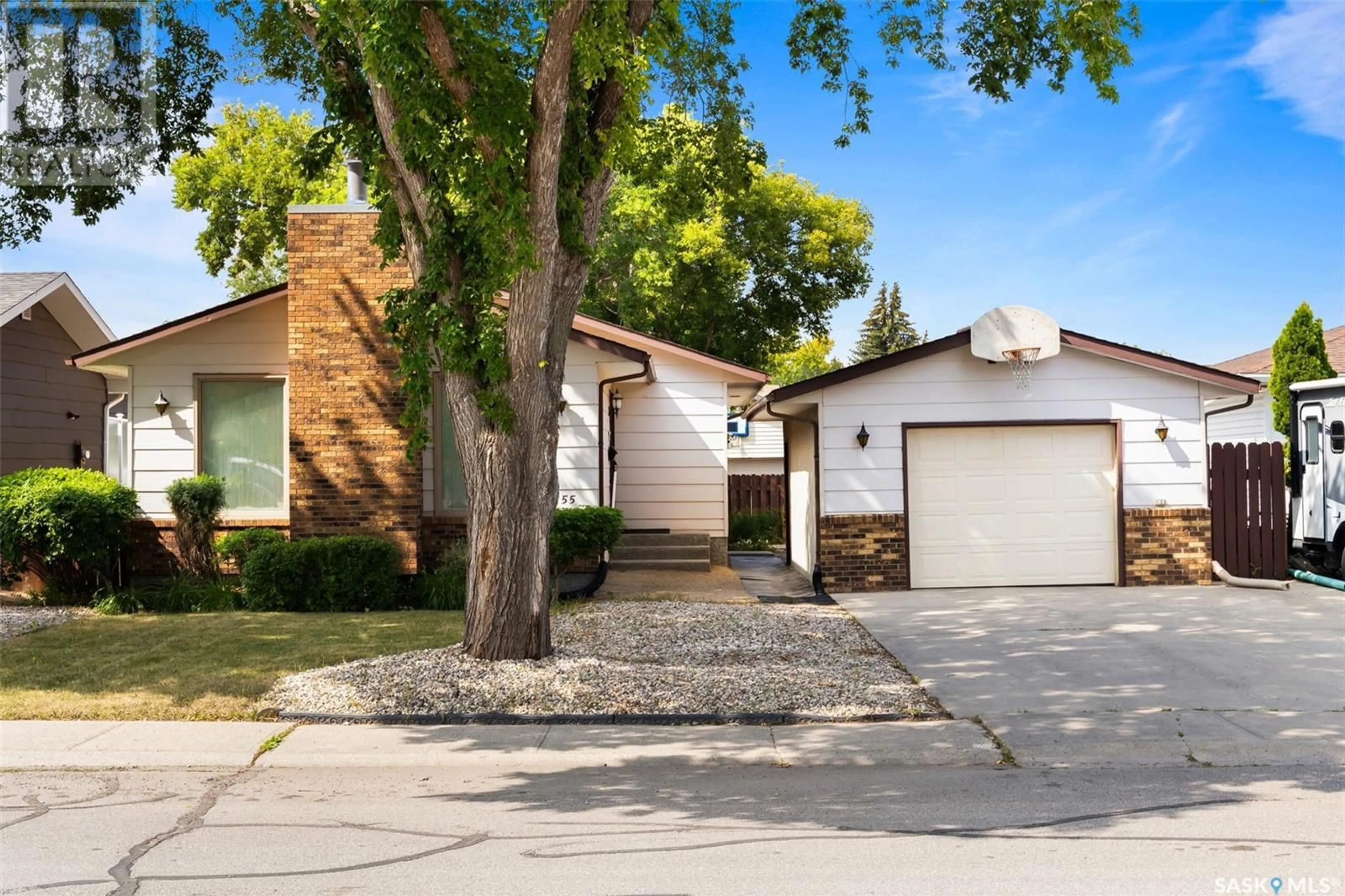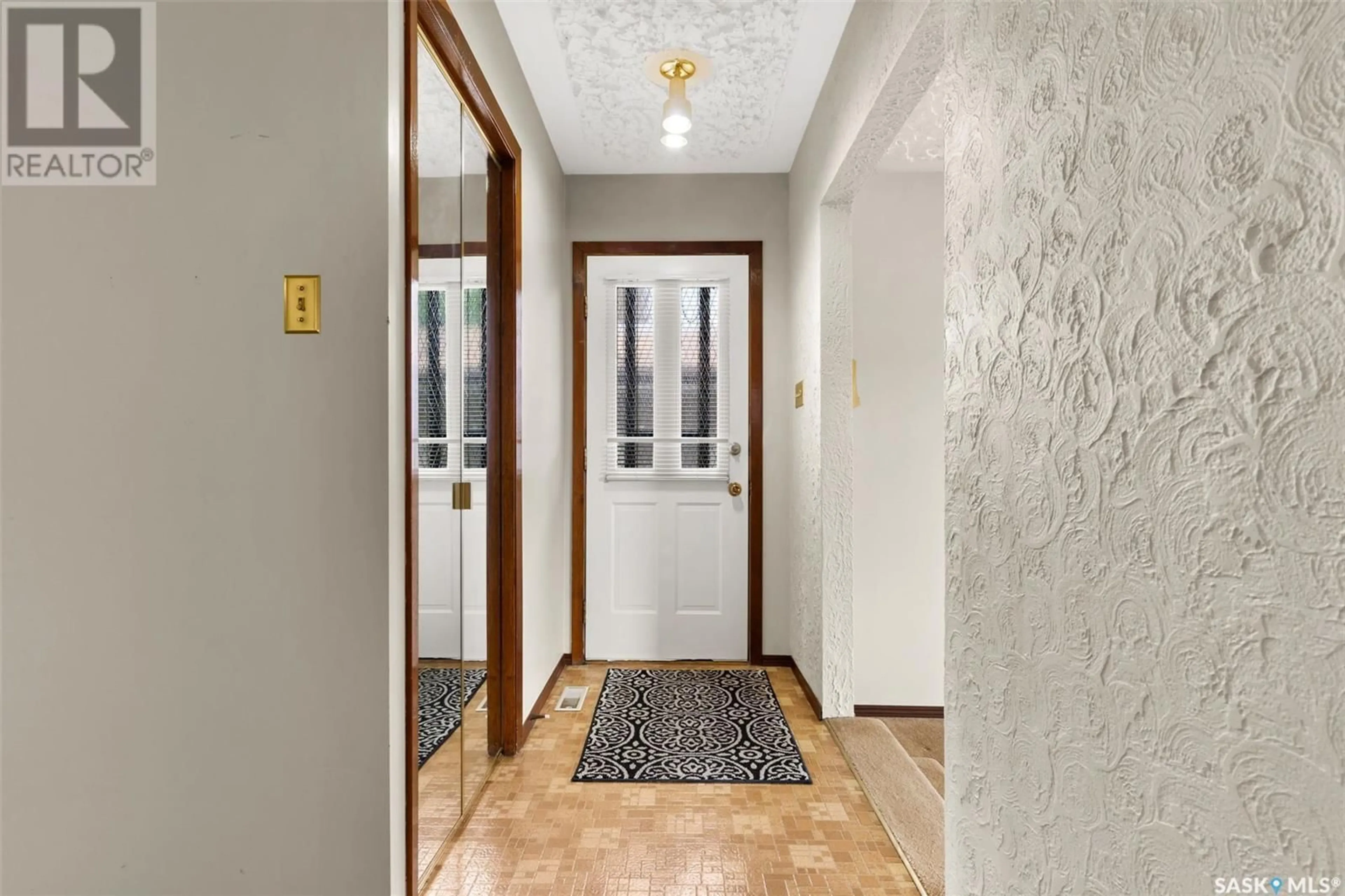155 Dunsmore DRIVE, Regina, Saskatchewan S4R7G3
Contact us about this property
Highlights
Estimated ValueThis is the price Wahi expects this property to sell for.
The calculation is powered by our Instant Home Value Estimate, which uses current market and property price trends to estimate your home’s value with a 90% accuracy rate.Not available
Price/Sqft$279/sqft
Est. Mortgage$1,374/mth
Tax Amount ()-
Days On Market10 days
Description
Enormous potential for this Walsh Acres bungalow offering an ideal location within walking distance to both elementary and high schools, as well as all the conveniences of North end amenities. The living room is spacious with high-ceilings, large windows and a cozy fireplace. The functional kitchen is conveniently located next to a formal dining room. The main floor features three comfortable bedrooms, including a primary bedroom with a 2-piece ensuite, and a 4-piece main bathroom. Downstairs, the finished basement offers additional living space with a large rec room featuring newer vinyl plank flooring, a bedroom (note: window does not meet current egress standards), a 3-piece bathroom, utility room with newer washer and dryer (2020), and plenty of storage. Completing this home is a single detached garage, providing secure parking and extra storage. Water heater was replaced in 2021. With a little imagination and some updates, this property has enormous potential. (id:39198)
Property Details
Interior
Features
Basement Floor
Other
26 ft ,6 in x 17 ftBedroom
11 ft ,7 in x 8 ft ,7 in3pc Bathroom
Storage
7 ft ,11 in x 5 ft ,7 inProperty History
 32
32


