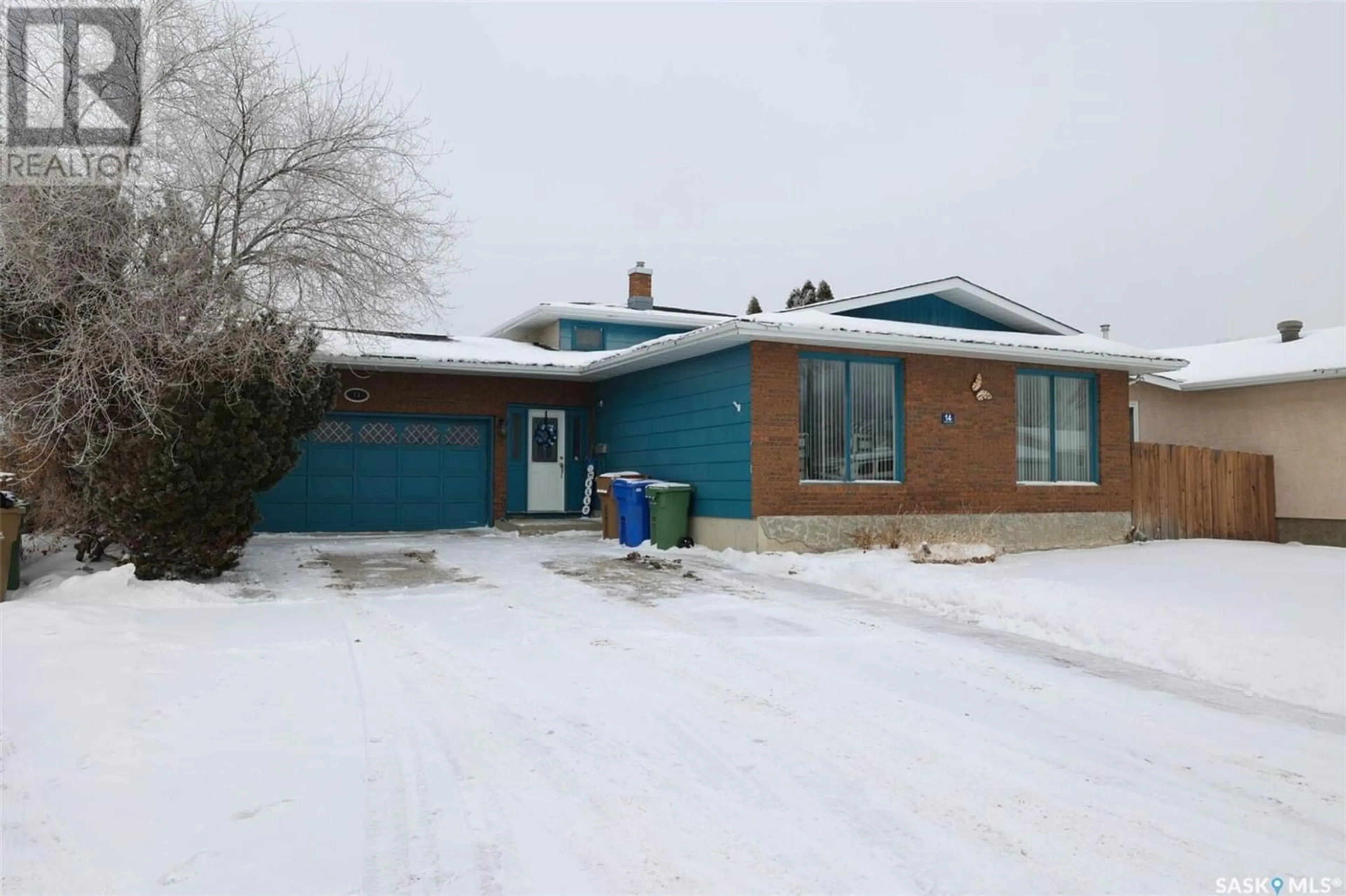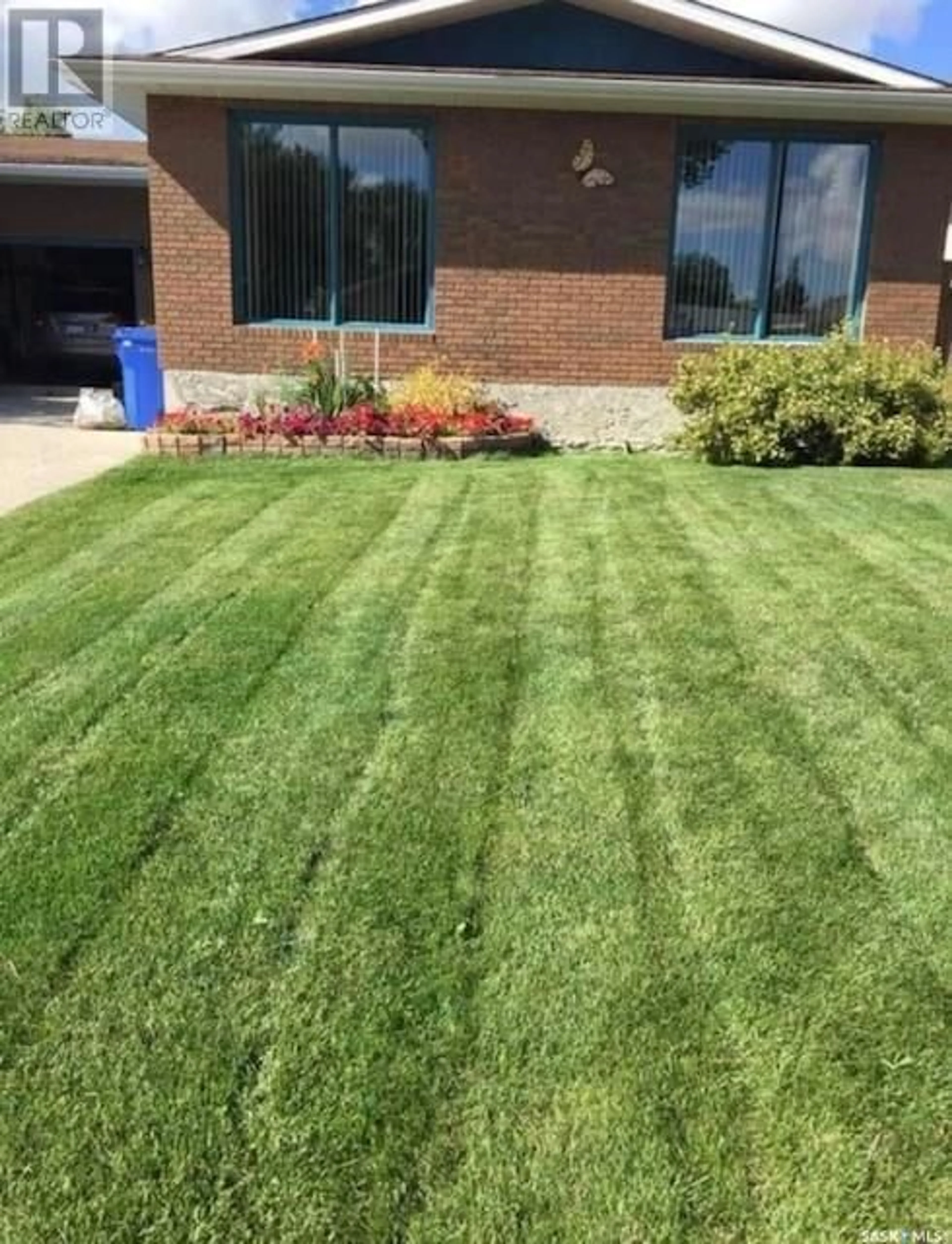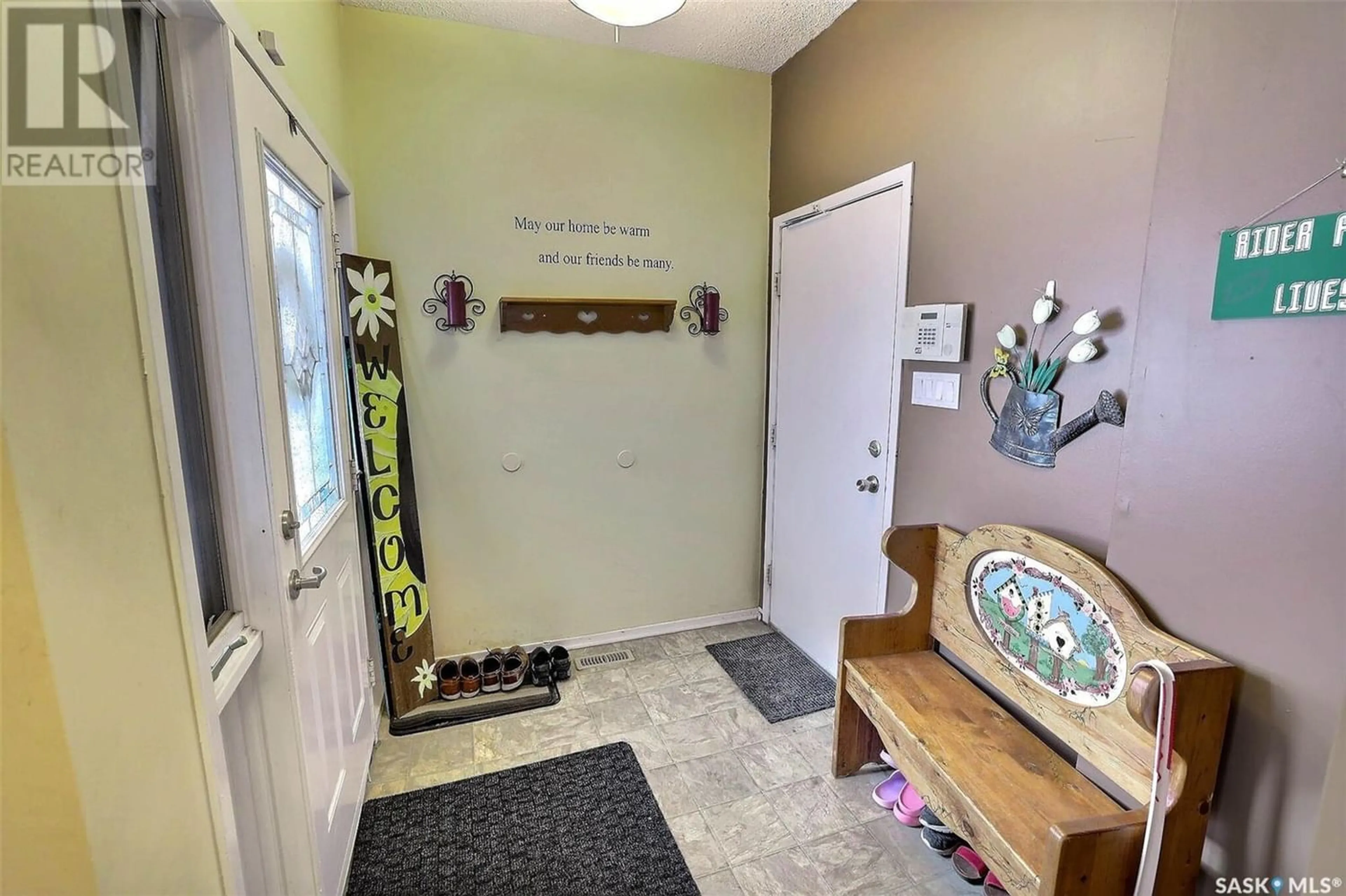14 Springstein AVENUE, Regina, Saskatchewan S4R7H7
Contact us about this property
Highlights
Estimated ValueThis is the price Wahi expects this property to sell for.
The calculation is powered by our Instant Home Value Estimate, which uses current market and property price trends to estimate your home’s value with a 90% accuracy rate.Not available
Price/Sqft$187/sqft
Est. Mortgage$1,632/mo
Tax Amount ()-
Days On Market282 days
Description
Spacious 4 level split home offers over 2,000 square feet sitting on a quiet low traffic crescent backing a park. Fabulous location in Regina’s north end close to parks, coffee shops, restaurants, grocery stores, shopping and much more. This awesome home is within walking distance to schools K-12 and bus routes close by for University students. Offering 4 good-sized bedrooms and 3 bathrooms. Large foyer at front door keeps the outdoor mess confined. Step up to the L-shaped living room and dining room with south facing windows. The eat-in kitchen has a peninsula style design with dark cabinetry. Plenty of storage with all appliances remaining. The upper level has the primary bedroom that is large enough for a king size bed and has a full 5-piece en-suite which includes a double vanity. Two more bedrooms and a 4-piece bathroom complete the upper level. Bath fitter updated the main bathtub in aprox. 2002. 3rd level has room for the entire family with an extra large family room including a wood-burning fireplace, 4th bedroom or homework space and a 2-piece bathroom. Entry to garage from this level as well as the front foyer. Lower level has a games room or could be upgraded to a bedroom with a walk-in closet. Currently there are two rooms that can be used as an office or additional storage space. Laundry and the utility room with tons of storage are also on lower level. Oversized double attached garage is fully insulated with gas line to connect a heater if desired. Garage has direct entry to the front foyer and to the 3rd level as well as the backyard. Yard is fully fenced with mature landscaping, underground sprinklers and patio. Gazebo will remain. Shingles were replaced in 2022. (id:39198)
Property Details
Interior
Features
Second level Floor
4pc Bathroom
5 ft ,4 in x 5 ft ,8 inPrimary Bedroom
10 ft ,9 in x 14 ft5pc Ensuite bath
7 ft ,2 in x 5 ft ,2 inBedroom
9 ft ,2 in x 11 ft ,5 inProperty History
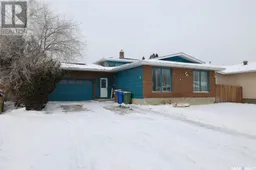 49
49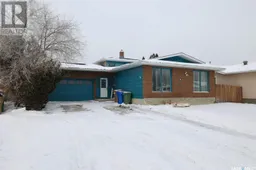 49
49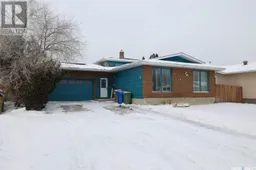 49
49
