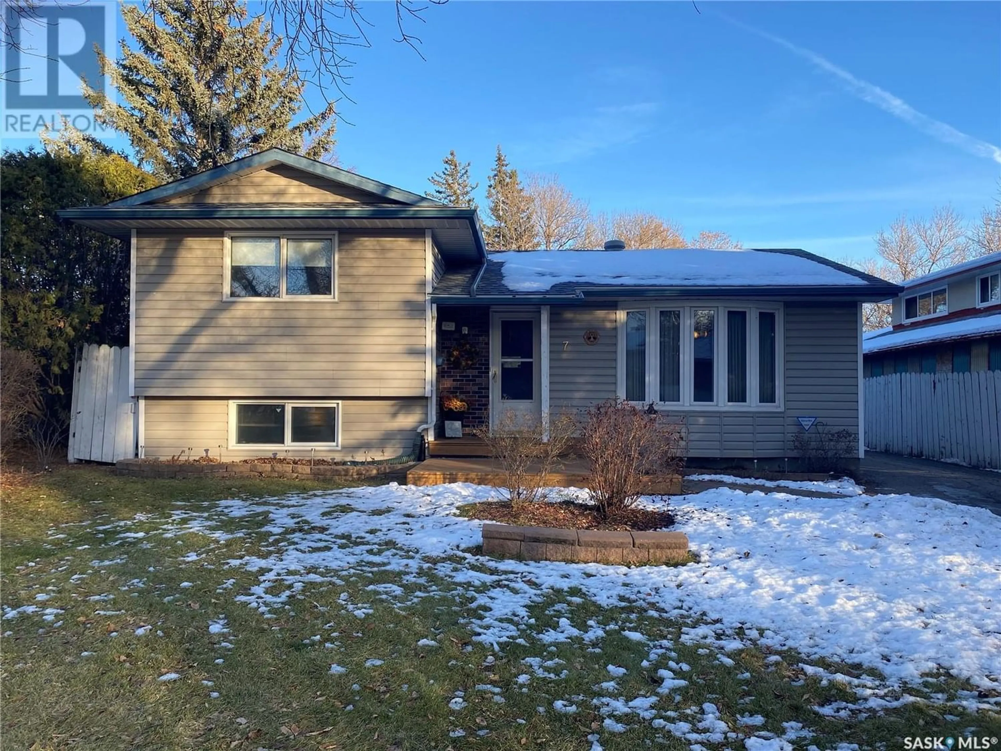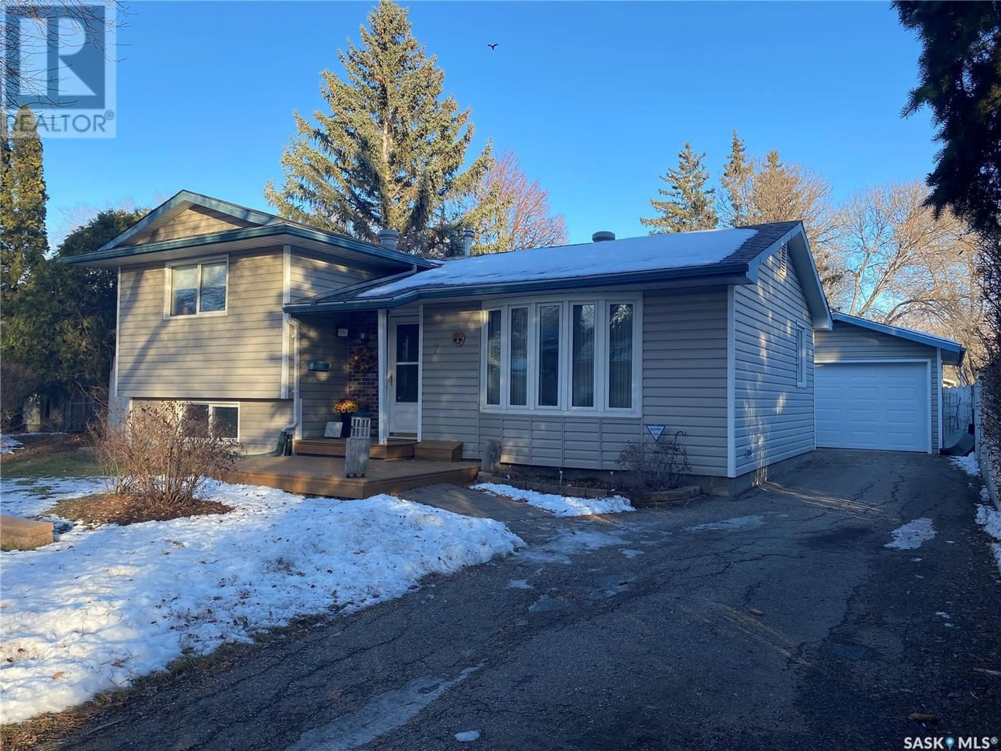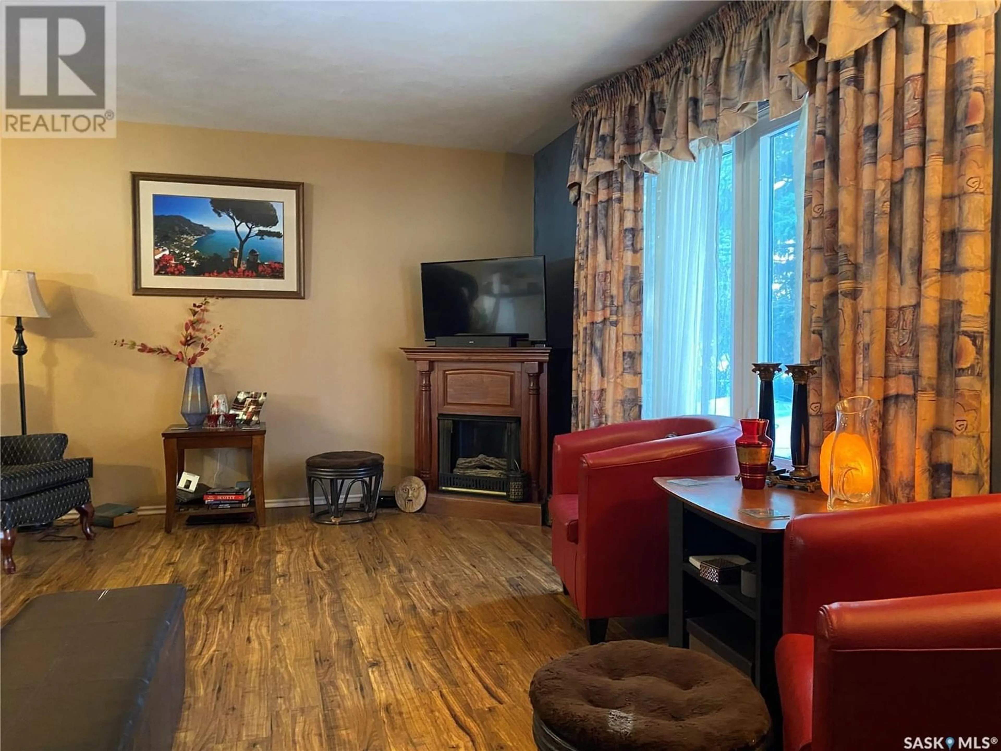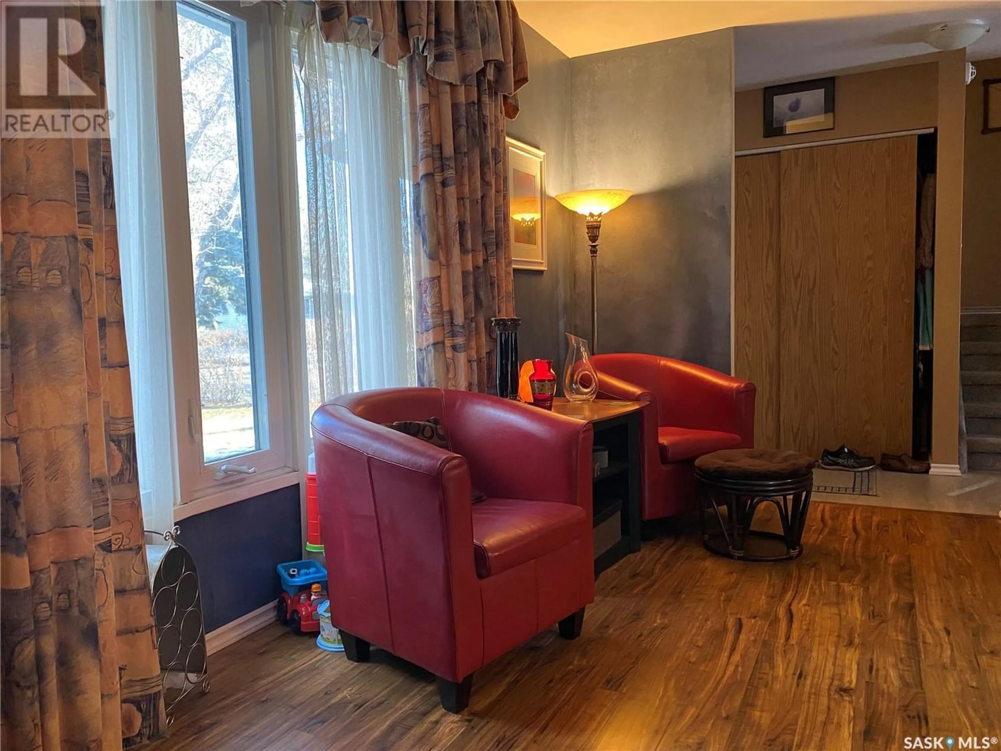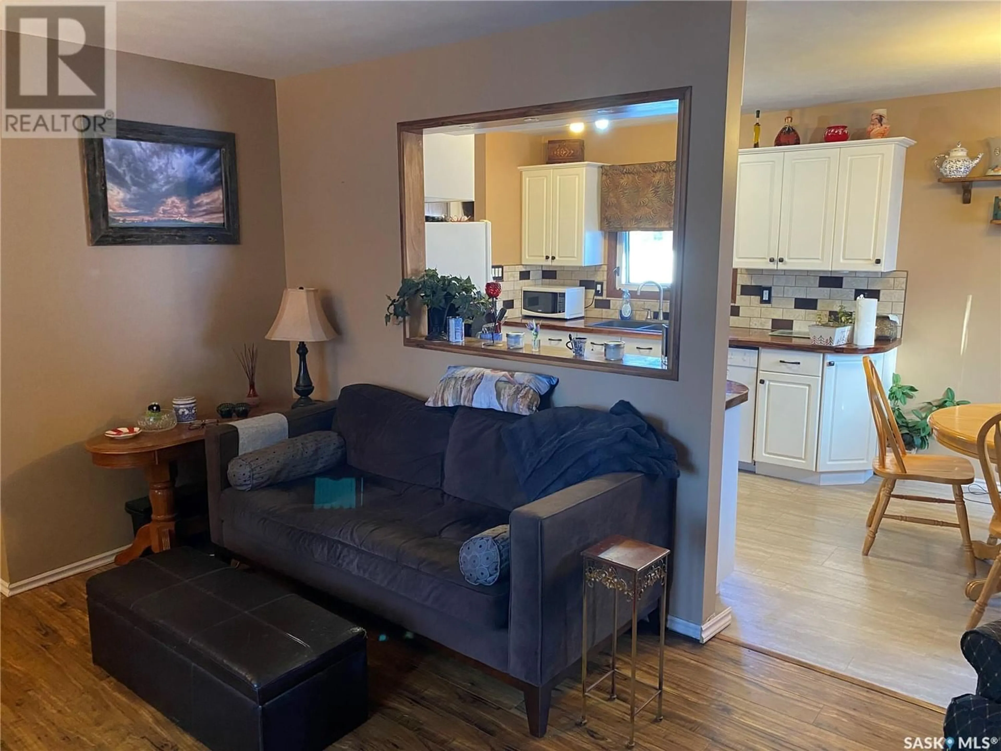7 Aitken CRESCENT, Regina, Saskatchewan S4R5Z2
Contact us about this property
Highlights
Estimated ValueThis is the price Wahi expects this property to sell for.
The calculation is powered by our Instant Home Value Estimate, which uses current market and property price trends to estimate your home’s value with a 90% accuracy rate.Not available
Price/Sqft$259/sqft
Est. Mortgage$1,352/mo
Tax Amount ()-
Days On Market1 year
Description
This is a lovely 3 bedroom, 2 bathroom home on a great crescent in the family oriented neighbourhood of Uplands. The large lot also includes an over-sized single detached garage, a fenced backyard perfect for kids/pets/hockey rink etc., a large deck off the backdoor, a storage shed as well as a large garden area. The main floor of the home features a nicely updated kitchen/dining area including cabinets, countertops, flooring and a large cut out opening to the living room. The large living room features beautiful hand scraped look laminate flooring. The second level features 2 nice sized bedrooms and a full bathroom with a tiled tub surround. The third level provides a very nice family/tv room and a nice sized third bedroom. The basement level features an open rec-room/multi-purpose room as well as a nicely finished 3 piece bathroom. Other upgrades have included upgraded windows, numerous flooring upgrades in 2017-2018, vinyl siding with insulation under, no maintenance soffit/facia/eaves, hi-efficiency furnace, smart thermostat. Please call the Salesperson for more information or to book a showing. (id:39198)
Property Details
Interior
Features
Basement Floor
Other
20 ft ,10 in x 13 ft ,7 in3pc Bathroom
Laundry room
Property History
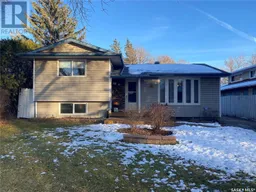 35
35
