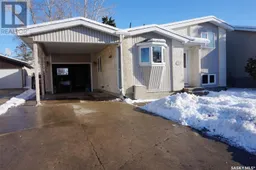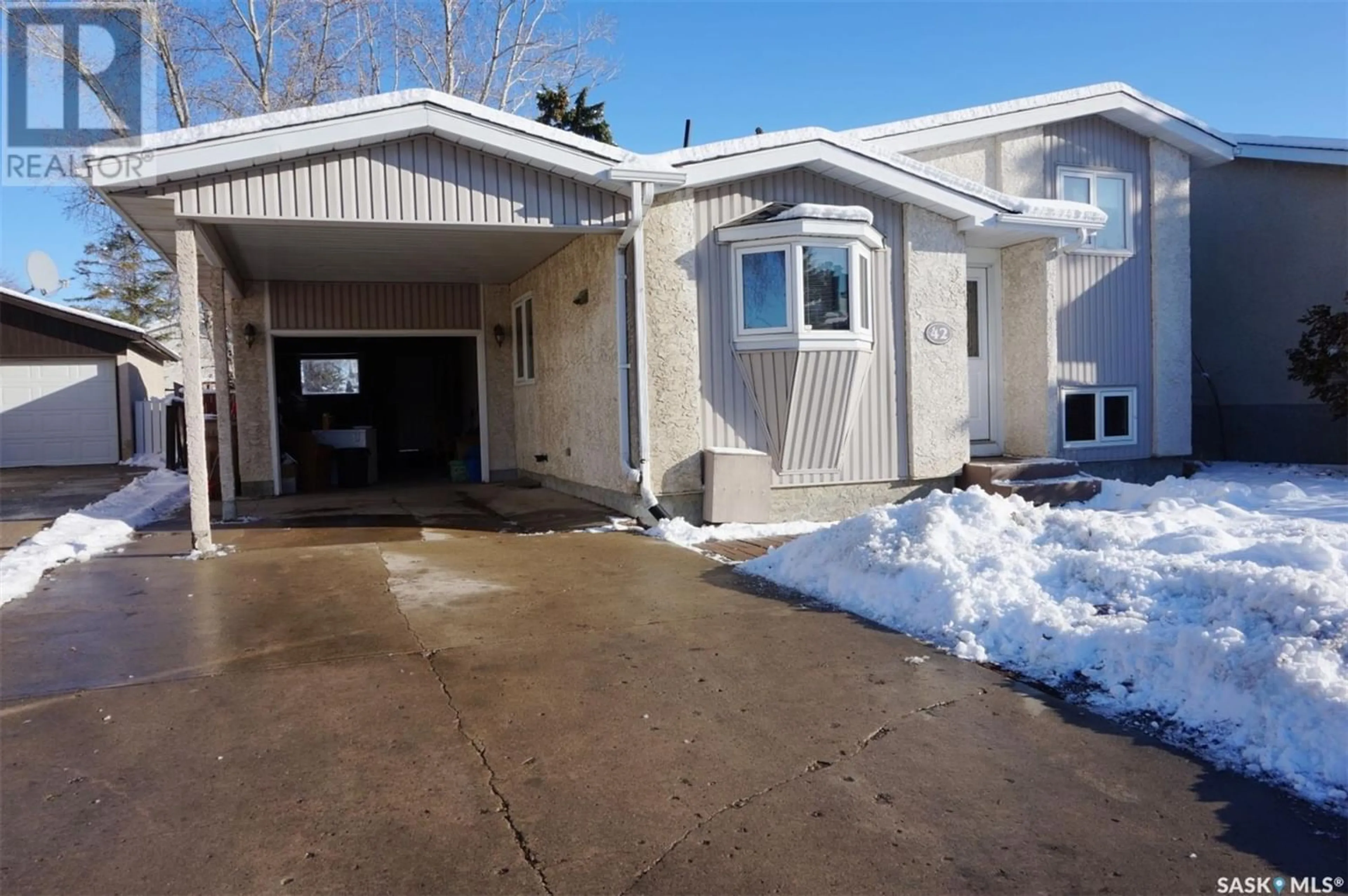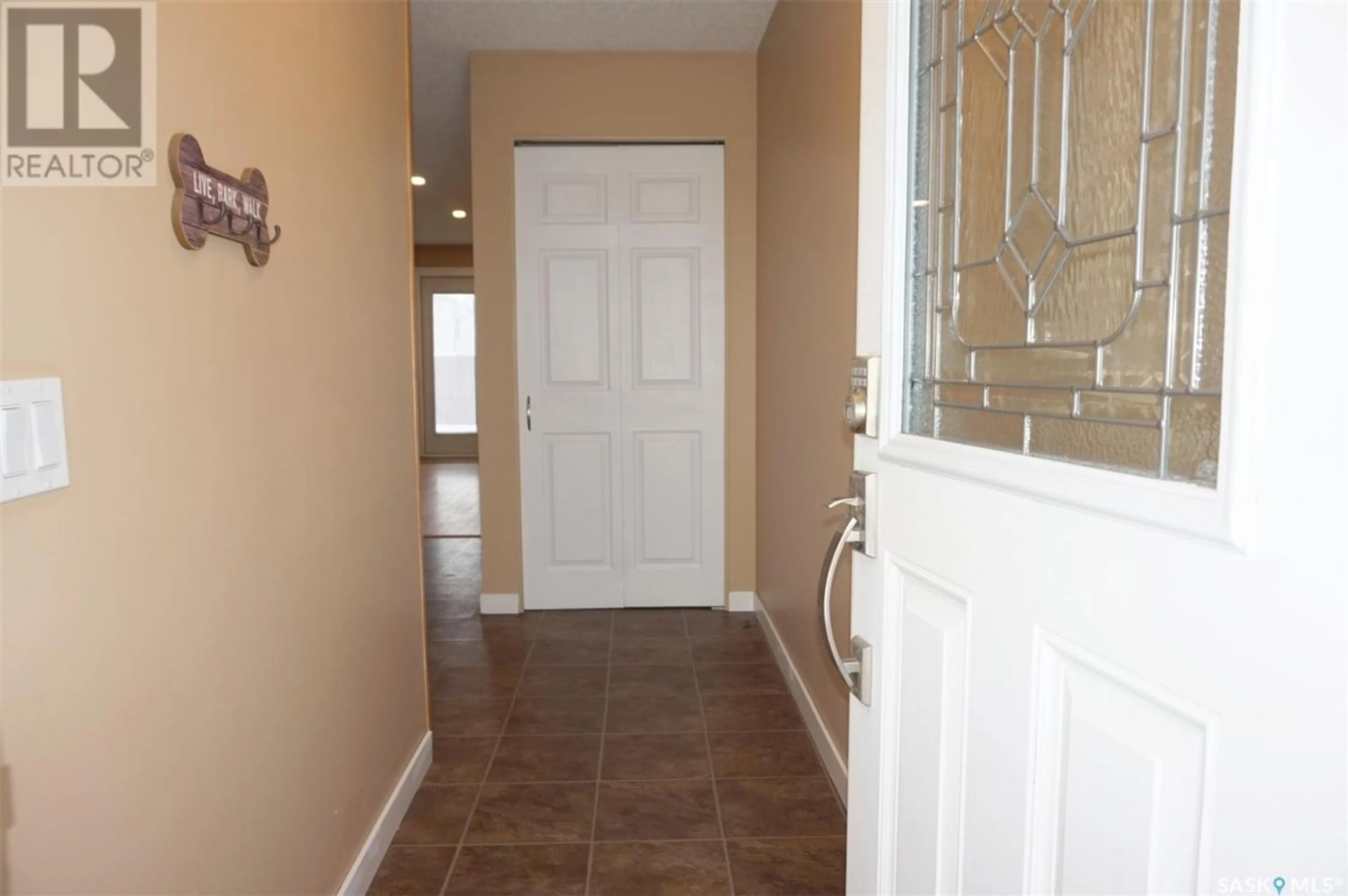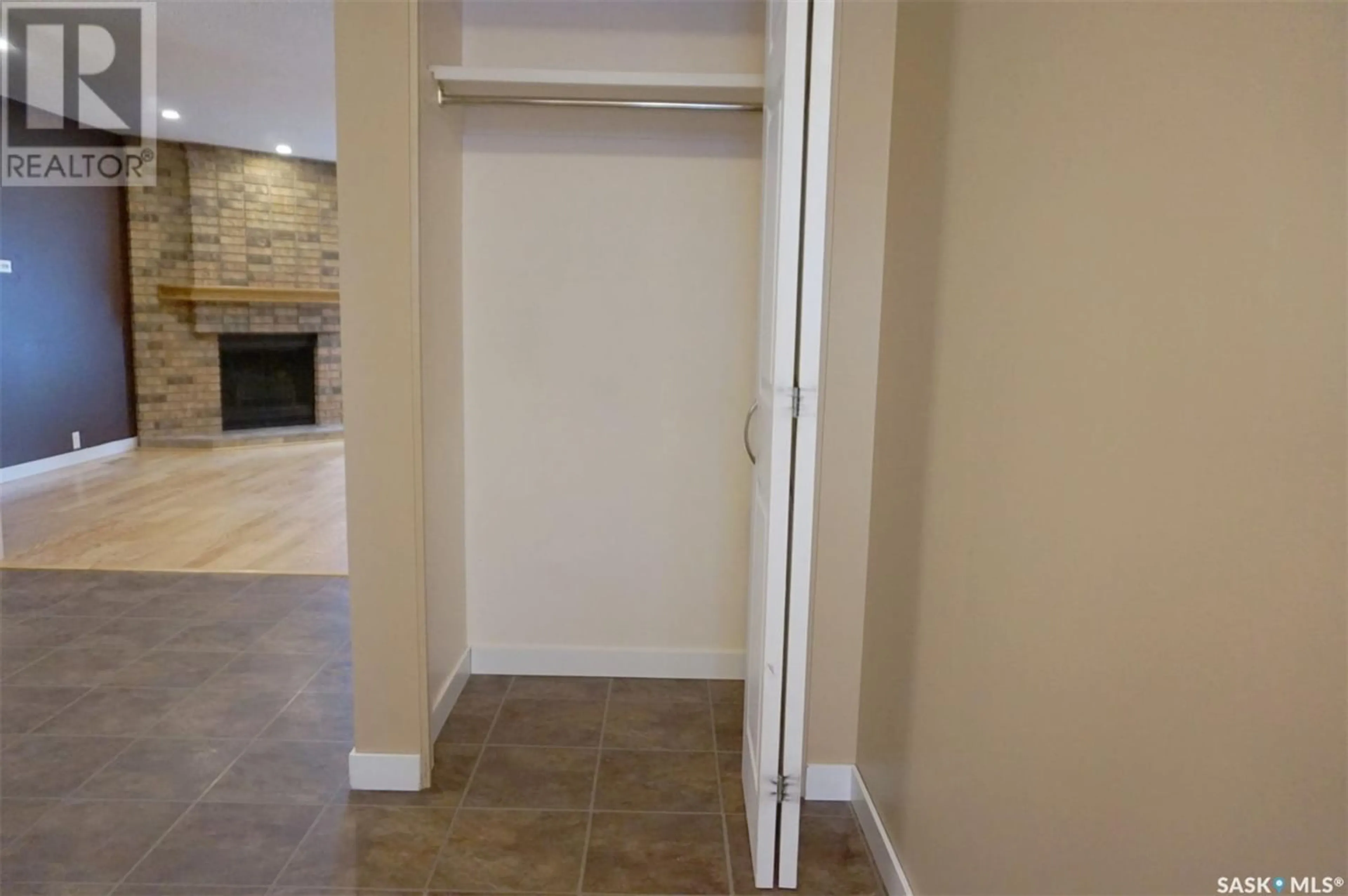42 Rodenbush DRIVE, Regina, Saskatchewan S4R7X5
Contact us about this property
Highlights
Estimated ValueThis is the price Wahi expects this property to sell for.
The calculation is powered by our Instant Home Value Estimate, which uses current market and property price trends to estimate your home’s value with a 90% accuracy rate.Not available
Price/Sqft$237/sqft
Est. Mortgage$1,284/mo
Tax Amount ()-
Days On Market1 year
Description
If you’re looking in the Uplands area for the perfect home for your growing family, look no further than 42 Rodenbush Dr. This home is a four-level split with four bedrooms — two on the upper floor with a four-piece bathroom between, and two on the third level with one having a nice private three-piece ensuite. The main level features a lovely kitchen with warm maple cabinetry, stainless-steel appliances, a good-sized pantry, a roomy dining area, and living room with a beautiful electric fireplace. The fourth level offers a large family room, ample storage space in the closets and crawl space, as well as the utility room. Garden doors in the living room lead outdoors to a deck and spacious, fenced backyard with two storage sheds and access to the single attached garage. There have many upgrades in the past few years including PVC windows and new shingles in 2022. Please arrange for your personal showing. (id:39198)
Property Details
Interior
Features
Second level Floor
Bedroom
measurements not available x 12 ftBedroom
9 ft x measurements not available4pc Bathroom
Property History
 34
34


