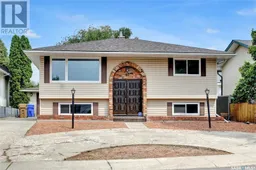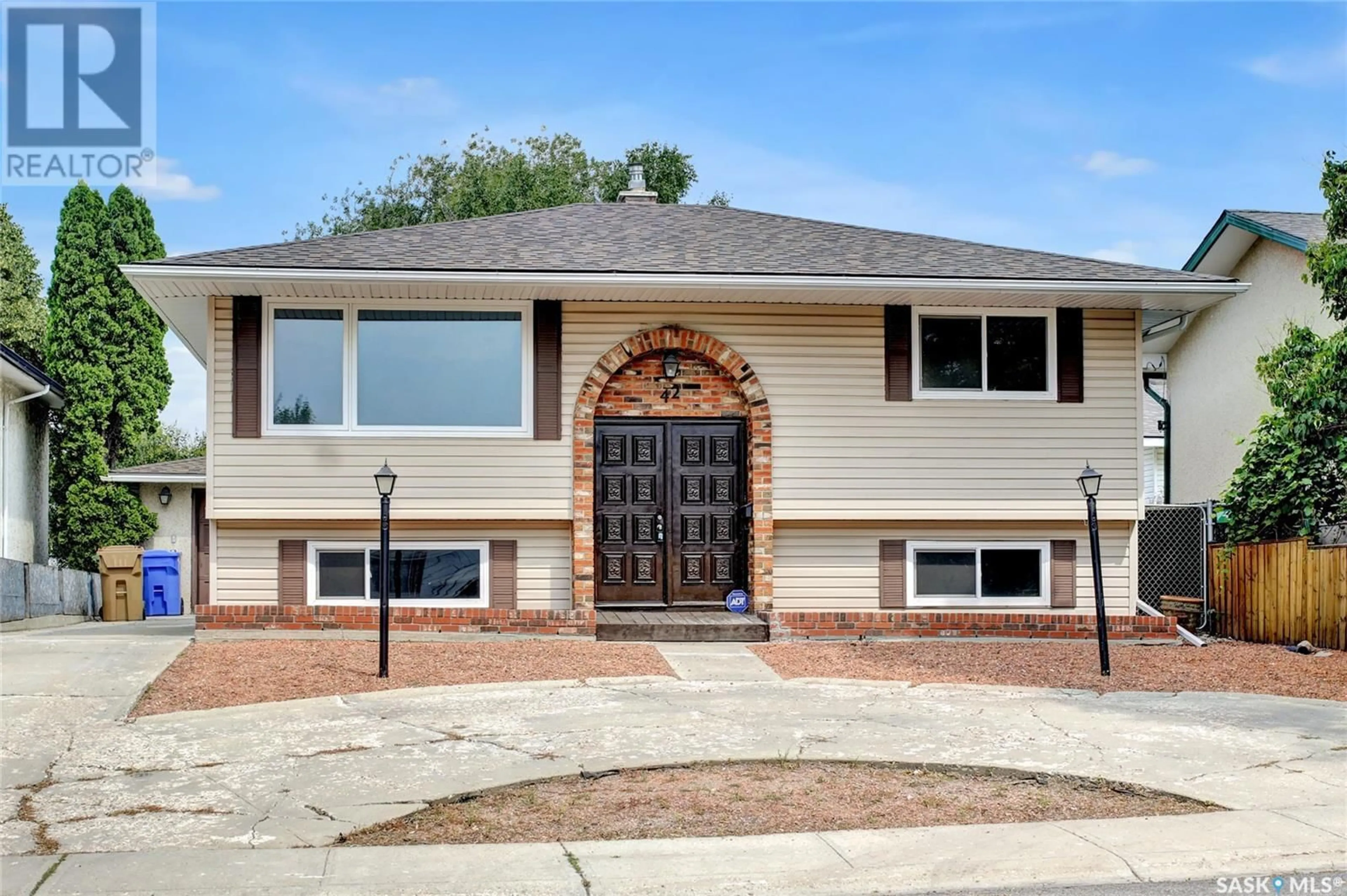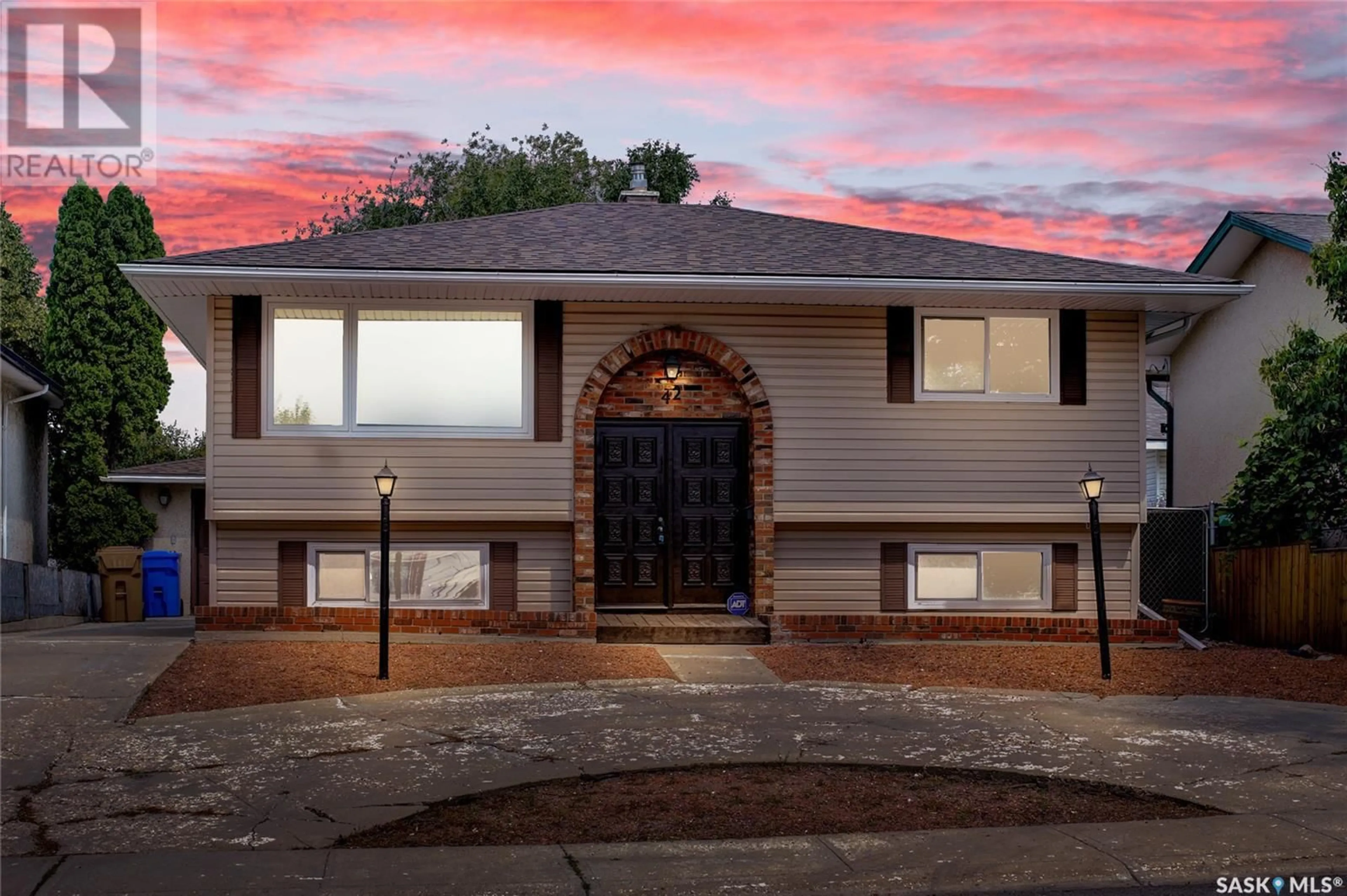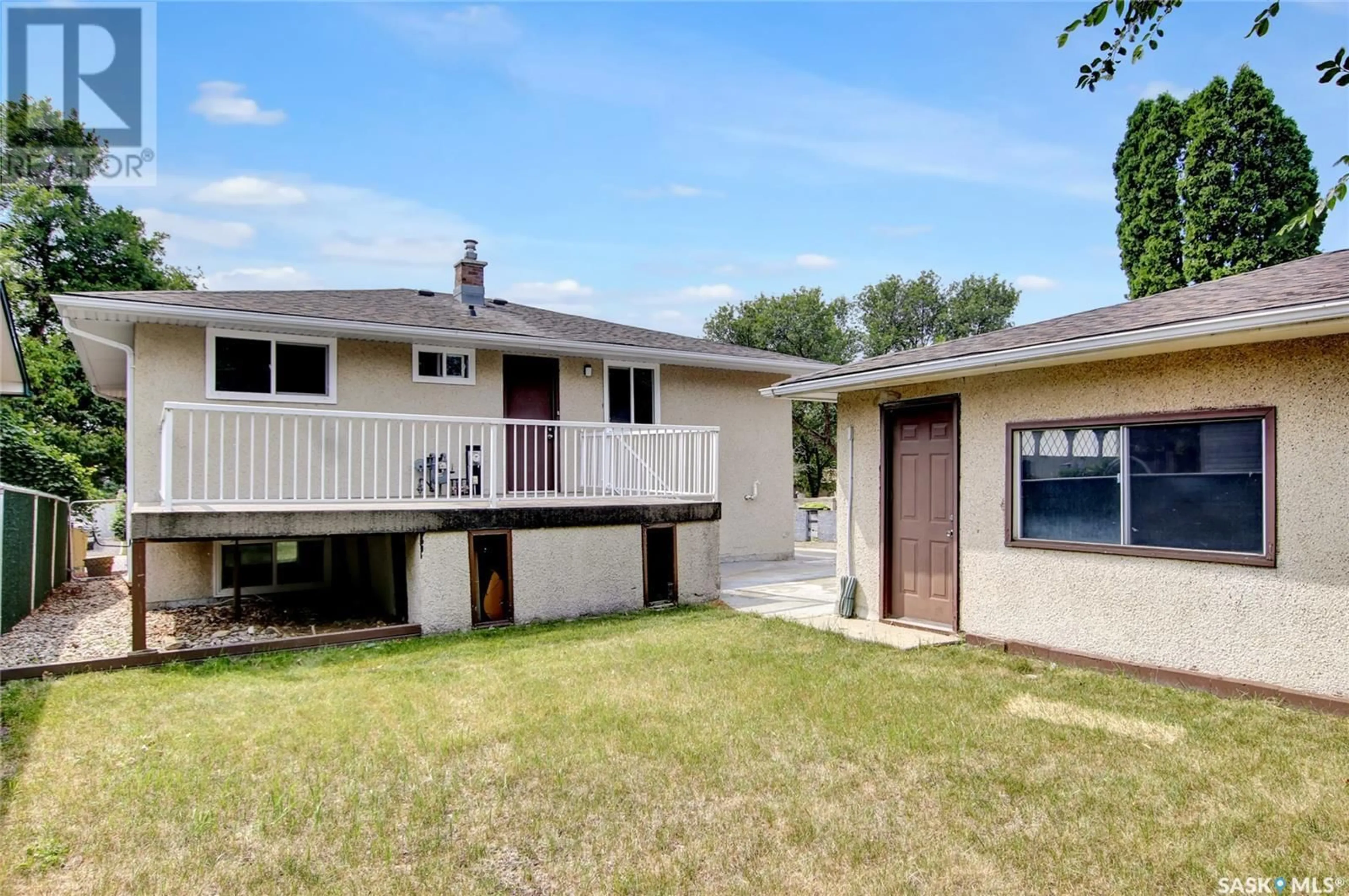42 MOLLOY ROAD, Regina, Saskatchewan S4R6C4
Contact us about this property
Highlights
Estimated ValueThis is the price Wahi expects this property to sell for.
The calculation is powered by our Instant Home Value Estimate, which uses current market and property price trends to estimate your home’s value with a 90% accuracy rate.Not available
Price/Sqft$318/sqft
Days On Market8 days
Est. Mortgage$1,202/mth
Tax Amount ()-
Description
Affordable Bi-Level house with plenty of upgraded in the recent years: windows, shingles, furnace, water heater, fresh painting and new flooring up and down. Welcome to this 4bedrooms with 2baths Bi-level is nestled on a quiet street. This bright roomy bi-level is ready for a new owner. Upon entrance you will see the spacious living room with huge windows give lots of natural lights, the eat-in kitchen has abundance of cabinets and counter space. Off the kitchen the back door leads out to a huge deck with fenced backyard. 2bedrooms and 4pc bath to complete the main level. The basement is fully developed another 2bedrooms with bright windows, a 3pc bath and a good size of recreation room with a gas fireplace and bar area and fridge. The double detached garage has great space. Great location -easy access to north-end amenities, parks, schools, shopping and ring road access. Never miss that great opportunity! (id:39198)
Property Details
Interior
Features
Basement Floor
Other
12 ft ,4 in x 16 ft ,7 inBedroom
8 ft ,1 in x 11 ft ,4 inBedroom
8 ft ,8 in x 11 ft3pc Bathroom
Property History
 38
38


