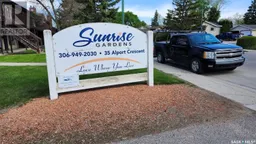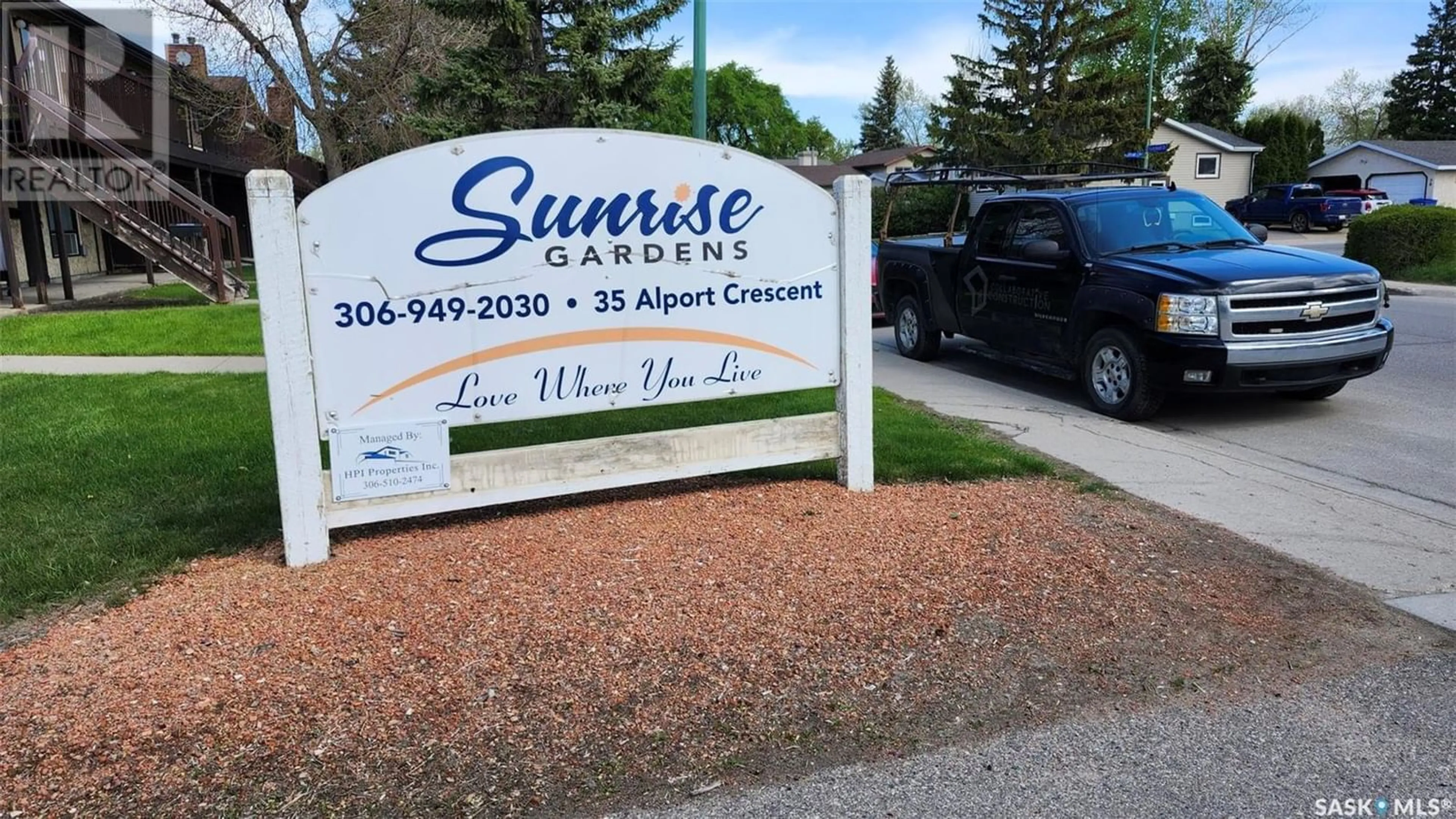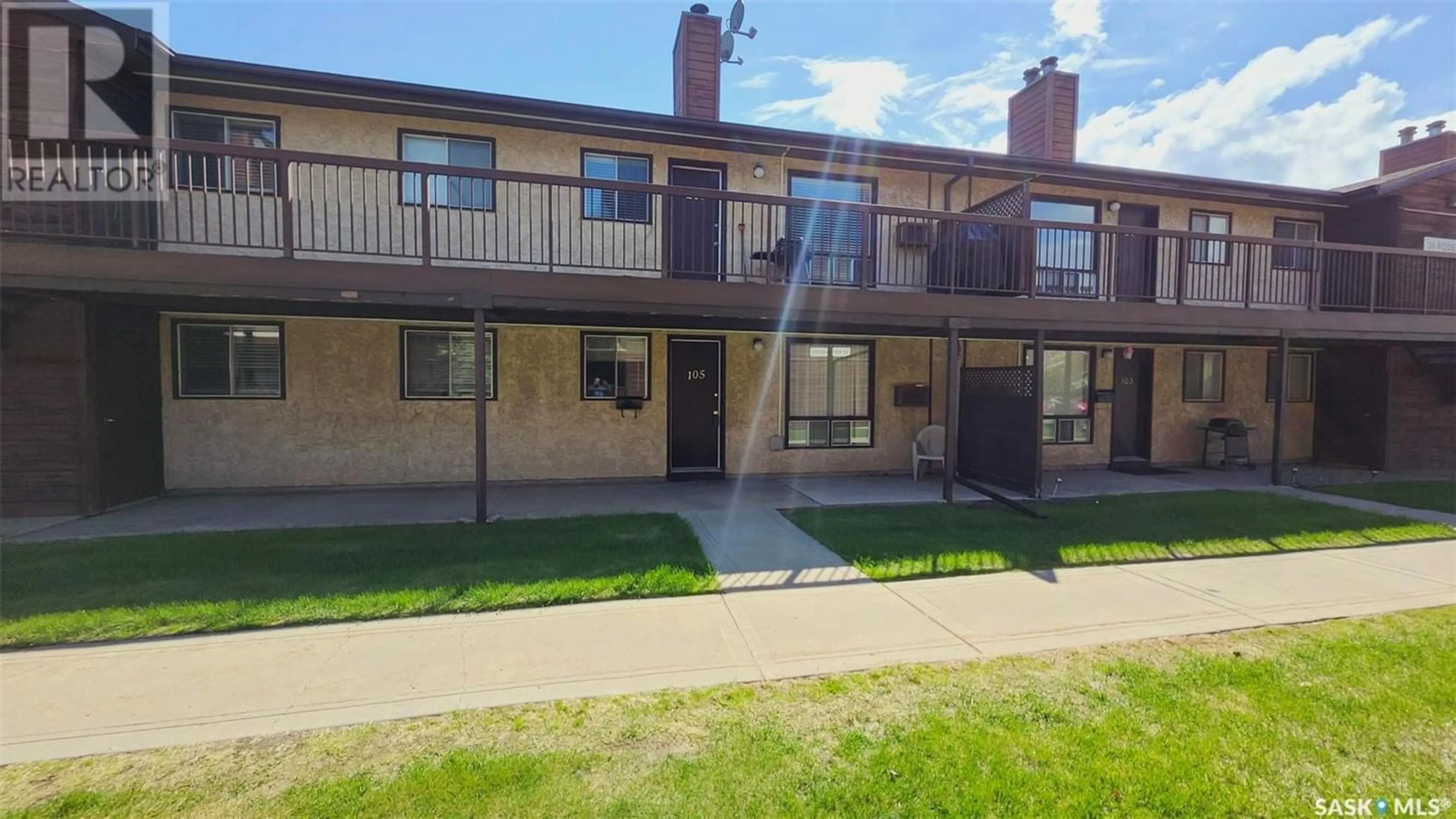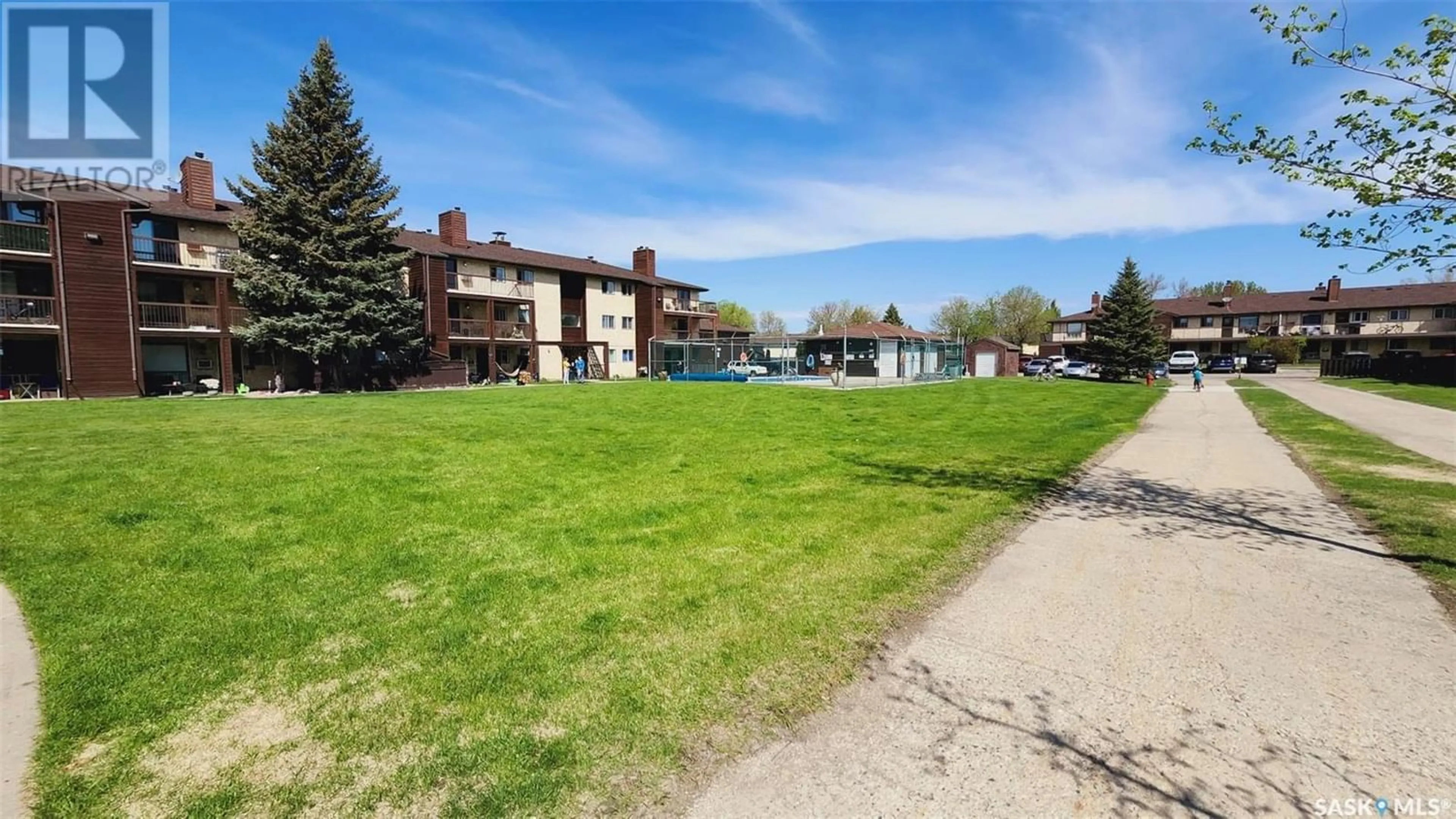105 39 Rodenbush DRIVE, Regina, Saskatchewan S4R7W7
Contact us about this property
Highlights
Estimated ValueThis is the price Wahi expects this property to sell for.
The calculation is powered by our Instant Home Value Estimate, which uses current market and property price trends to estimate your home’s value with a 90% accuracy rate.Not available
Price/Sqft$124/sqft
Est. Mortgage$493/mo
Maintenance fees$442/mo
Tax Amount ()-
Days On Market195 days
Description
Beautifully Renovated 2-Bedroom Condo with Direct Entry – For Sale! Step into this stunning, fully renovated 923 sqft main floor condo, designed with modern living in mind. Featuring 2 spacious bedrooms and a sleek bathroom, this unit offers both style and convenience. Highlights: Contemporary Upgrades: Revel in the brand-new flooring, fresh paint, and upgraded kitchen countertops. Luxury Bathroom: Indulge in the fully upgraded bathroom, designed for your comfort. Spacious Living Areas: The master bedroom boasts a walk-in closet, and both bedrooms are generously sized. Enjoy the large dining and living rooms, perfect for hosting guests. Exceptional Amenities: Relax by the beautiful pool, a perfect retreat within your own community. All-Inclusive Fees: Heat and water are included in the condo fees, simplifying your monthly expenses. This is a rare opportunity to own a fully renovated condo with direct entry and in-suite laundry. Don’t miss out on making this beautiful home yours – schedule a viewing today! (id:39198)
Property Details
Interior
Features
Main level Floor
Living room
11 ft ,7 in x 21 ft ,5 inBedroom
15 ft ,7 in x 9 ft ,4 inBedroom
12 ft ,2 in x 10 ft ,3 in4pc Bathroom
8 ft ,5 in x 4 ft ,9 inExterior
Features
Parking
Garage spaces 1
Garage type Parking Space(s)
Other parking spaces 0
Total parking spaces 1
Condo Details
Inclusions
Property History
 18
18


