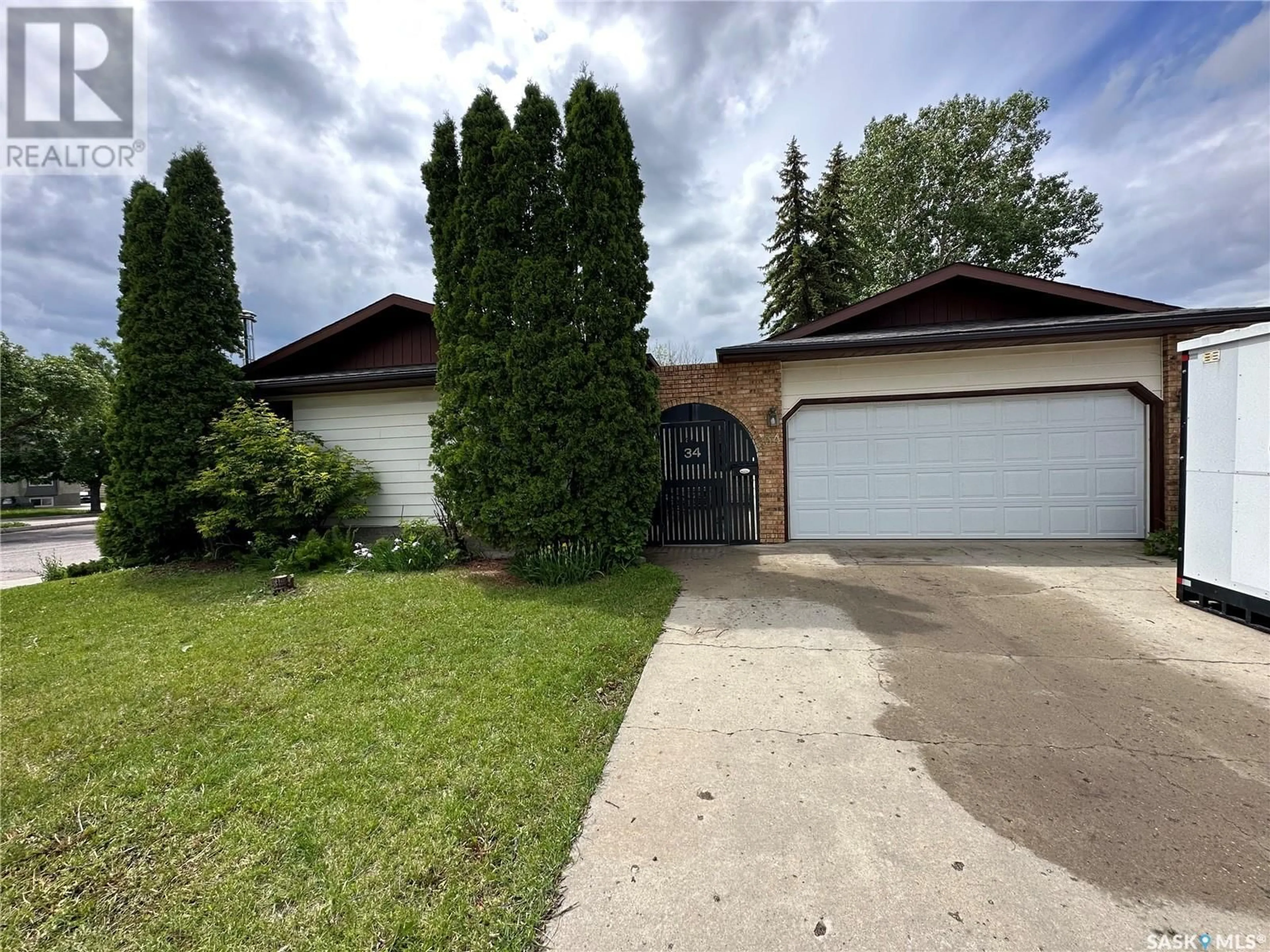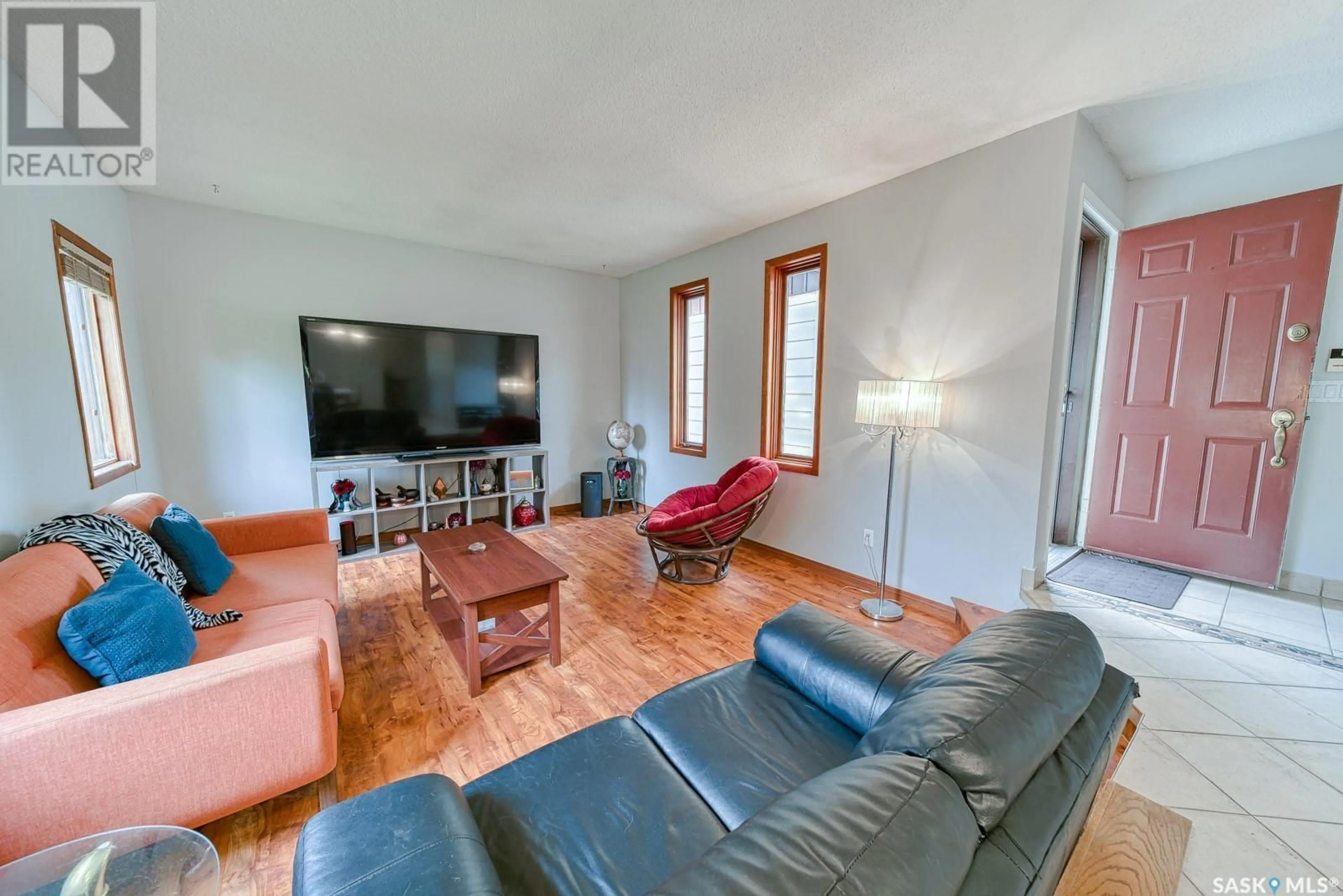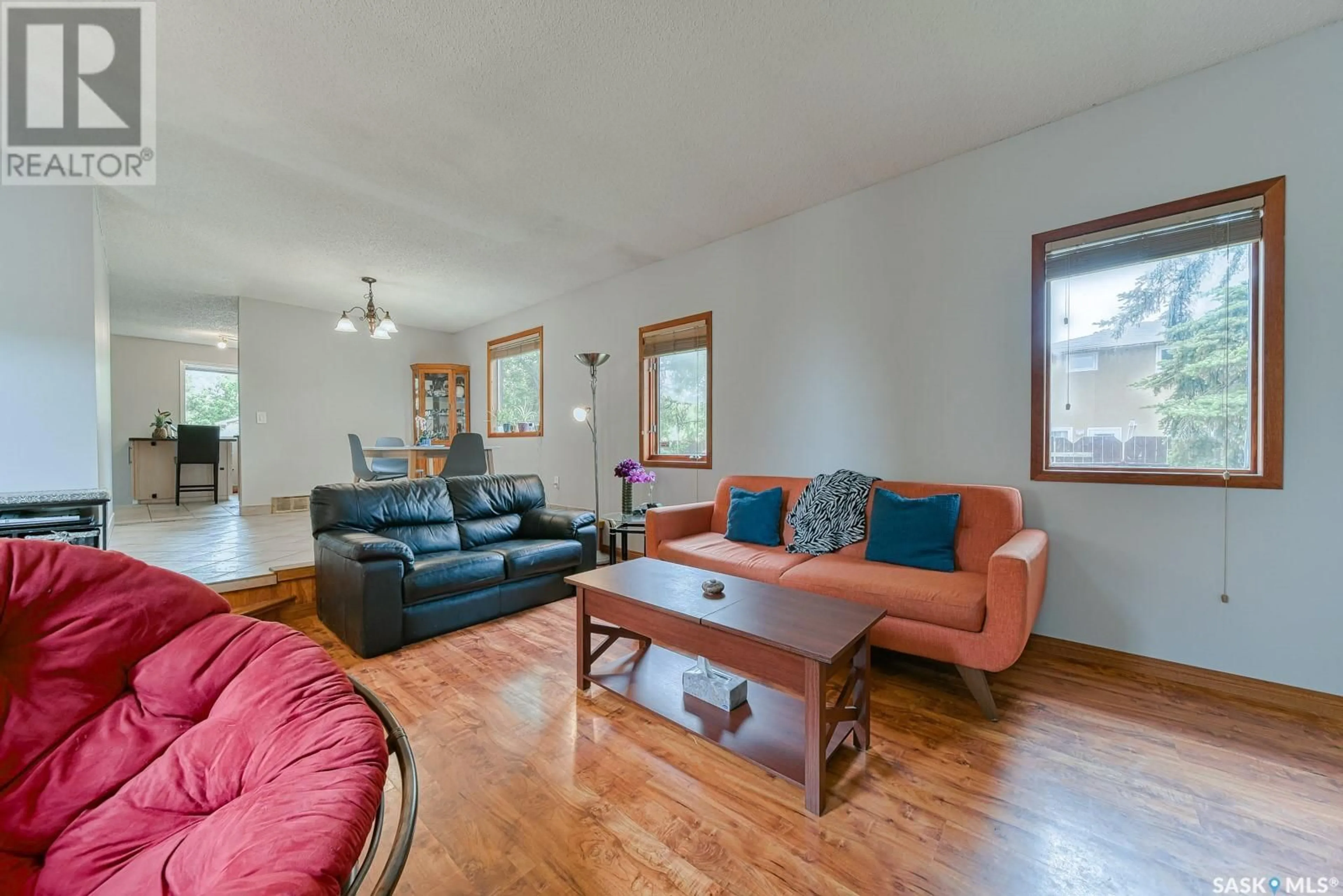34 Forman BAY, Regina, Saskatchewan S4R7Y2
Contact us about this property
Highlights
Estimated ValueThis is the price Wahi expects this property to sell for.
The calculation is powered by our Instant Home Value Estimate, which uses current market and property price trends to estimate your home’s value with a 90% accuracy rate.Not available
Price/Sqft$287/sqft
Days On Market37 days
Est. Mortgage$1,524/mth
Tax Amount ()-
Description
Loaded with upgrades and ready to move into! This spacious bungalow is fully developed and located on a quiet bay. A sunk-in living room, with attractive laminate flooring, is bright and opens to the dining area and kitchen. The kitchen offers tile flooring, beautiful maple cabinetry with pot drawers, pantry and an island. There are two bedrooms on the main – the over sized primary bedroom has a sitting room and ensuite bathroom. The sitting room could be converted to a third bedroom. Basement development includes a large recreation room with wood burning brick fireplace & wet bar, spacious bedroom with a huge walk-in closet and a four piece bath. Additional features and upgrades include new shingles, high efficiency furnace and fresh paint. Enjoy the fenced and landscaped backyard from the large concrete patio. A concrete driveway leads to the detached, insulated garage. Located in the Uplands neighbourhood, just steps to parks and an elementary school. (id:39198)
Property Details
Interior
Features
Basement Floor
Other
24' x 17'Bedroom
14' x 11'4pc Bathroom
Laundry room
13' x 13'Property History
 43
43


