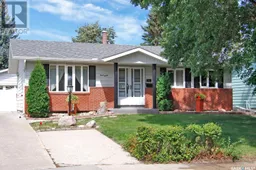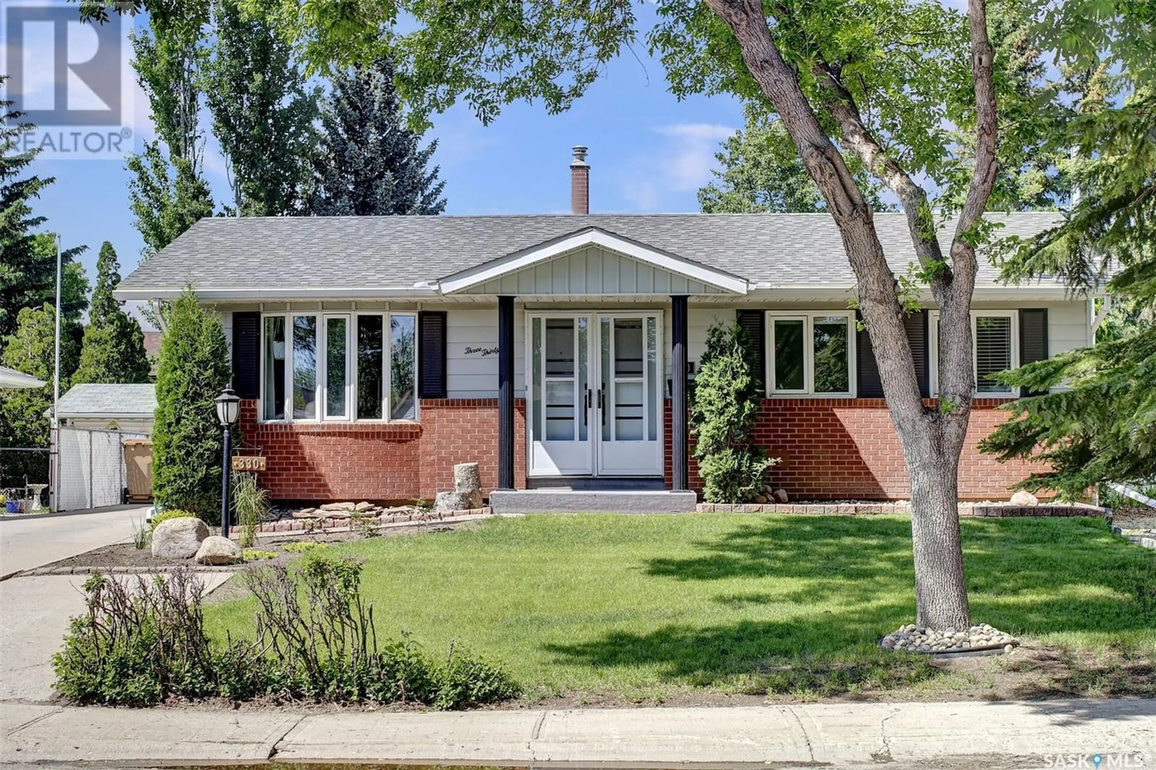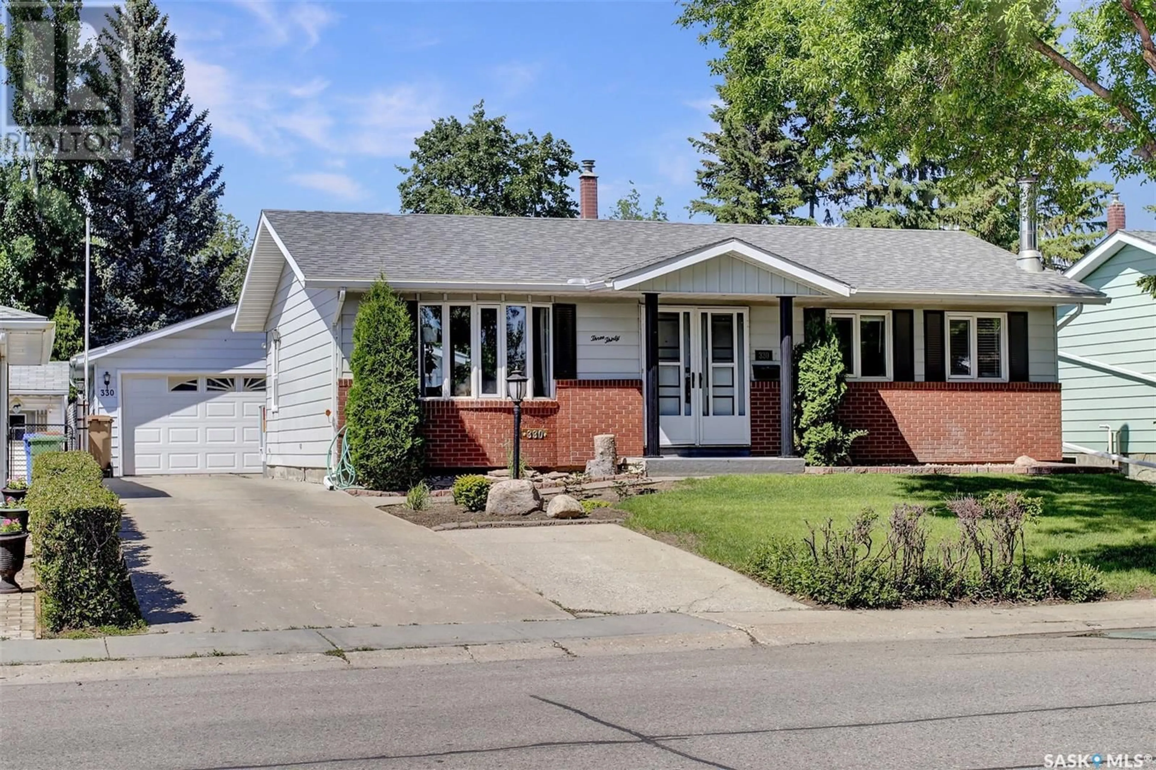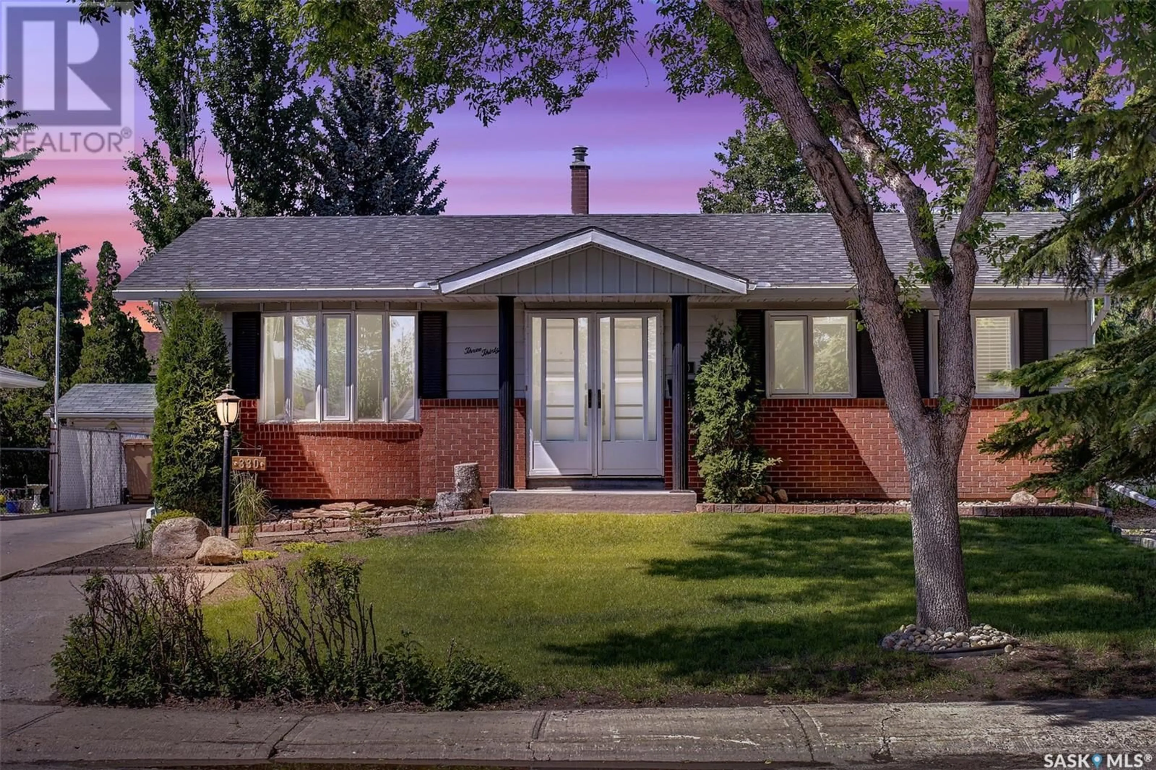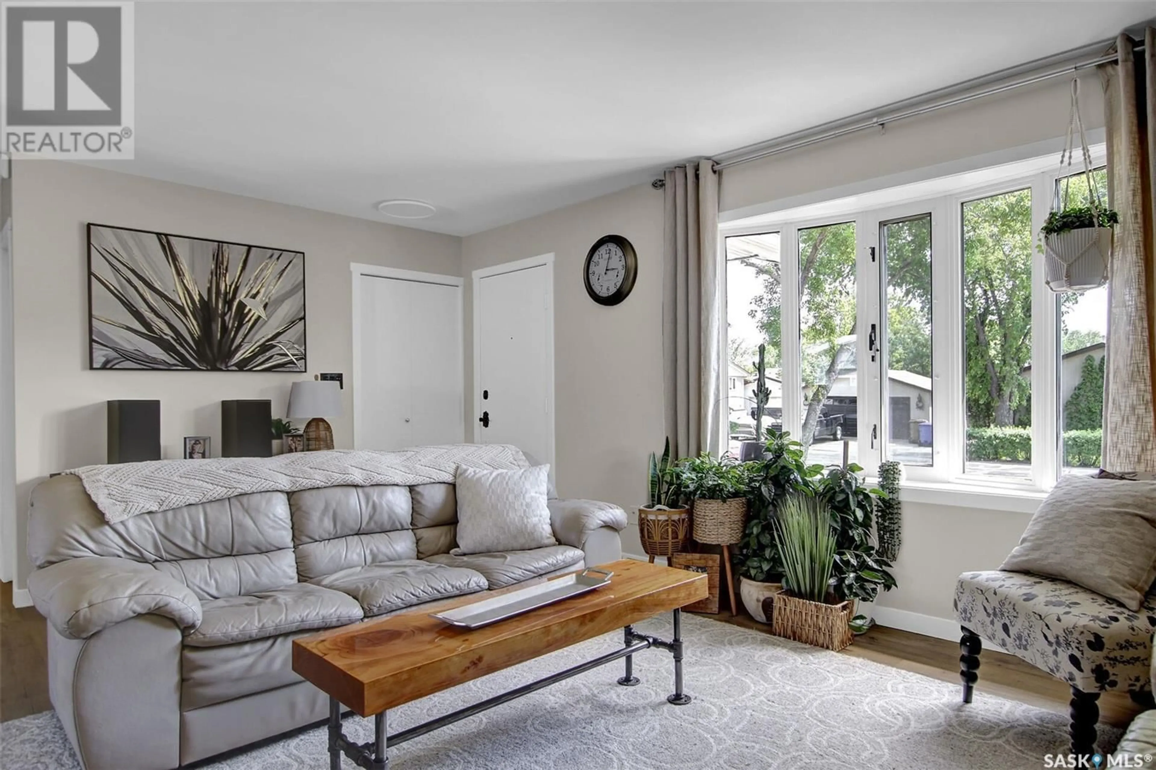330 Rodenbush DRIVE, Regina, Saskatchewan S4R6Y9
Contact us about this property
Highlights
Estimated ValueThis is the price Wahi expects this property to sell for.
The calculation is powered by our Instant Home Value Estimate, which uses current market and property price trends to estimate your home’s value with a 90% accuracy rate.Not available
Price/Sqft$364/sqft
Est. Mortgage$1,546/mo
Tax Amount ()-
Days On Market206 days
Description
Great opportunity to raise your family in this beautiful uplands community near bus routes, schools, shopping, grocery stores and restaurants. This home has great street appeal and offers 3 + 1 bedrooms and 2 bathrooms. Upon entrty notice the new vinyl plank flooring, open concept living room (south exposure), and dining/kitchen area. Recently renovated, including walls opened up, flooring, paint and a gorgeous 3 piece bathroom in the basement. The bedrooms are a good size and a large 4 piece bath completes the main level. The basement is perfect for those growing teenagers offering a rec room, bedroom and nice sitting area around a wood stove fireplace. The yard is fenced and landscaped with a deck conveniently accessed from the kitchen, patio and a 20’x24’ insulated garage. Value added items include: fridge, stove, washer, dryer, built-in dishwasher, high efficient furnace and triple pane windows on the main level. (id:39198)
Property Details
Interior
Features
Basement Floor
Other
10 ft ,2 in x 19 ftBedroom
10 ft ,2 in x 12 ft ,1 inUtility room
Games room
10 ft ,2 in x 16 ft ,3 inProperty History
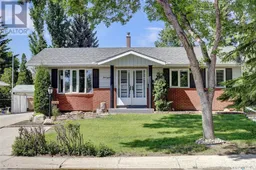 40
40