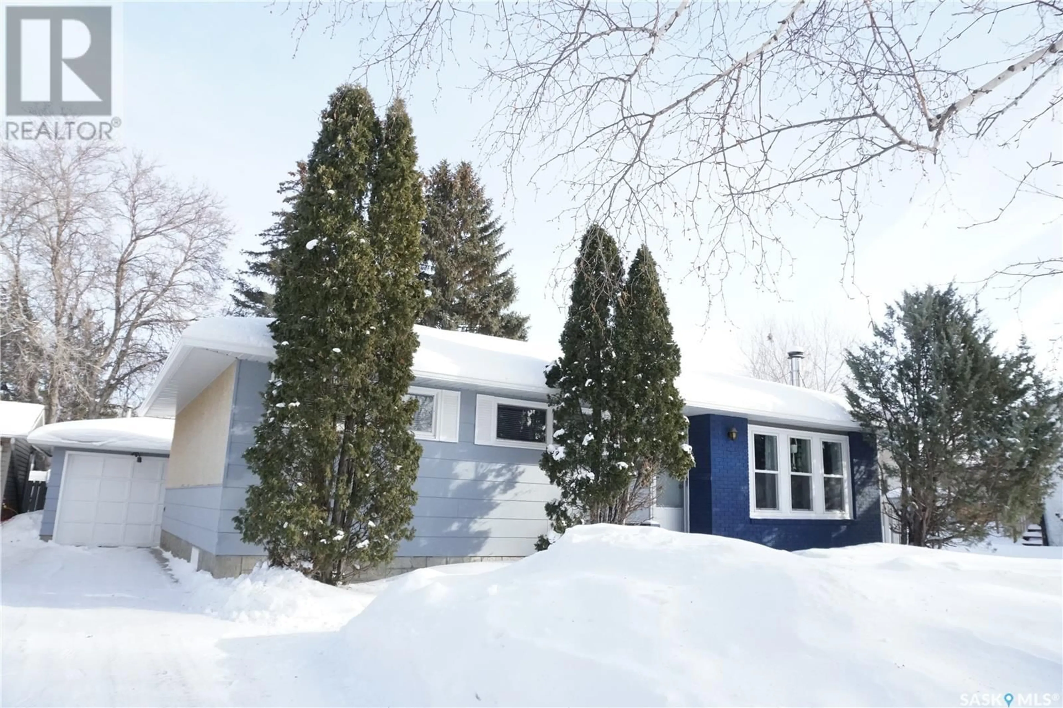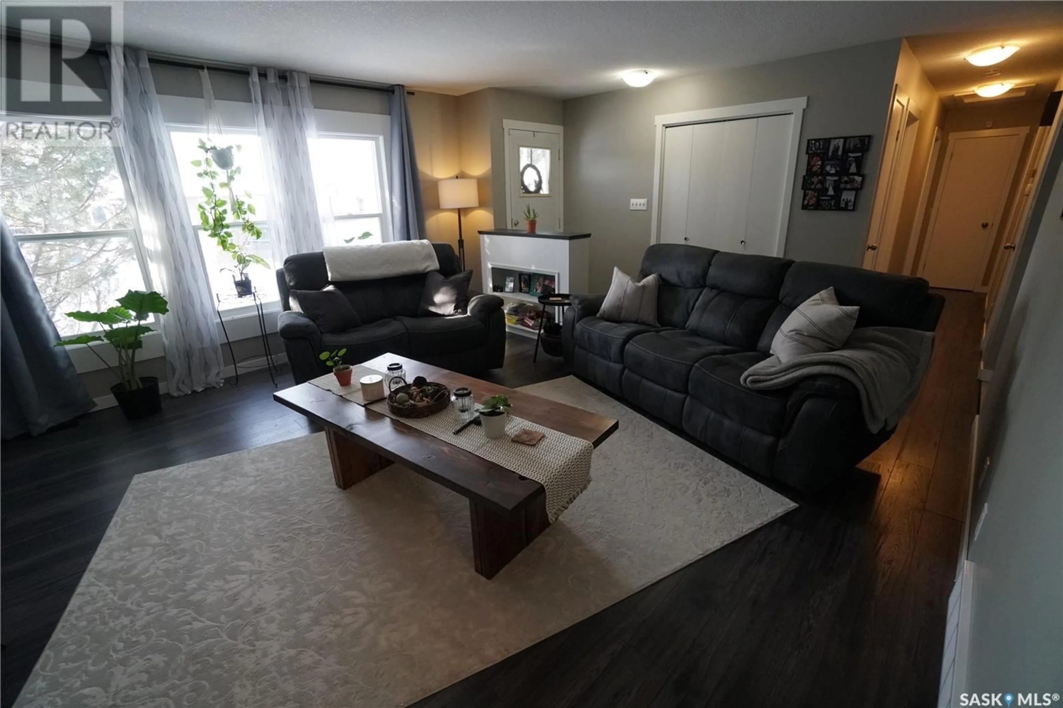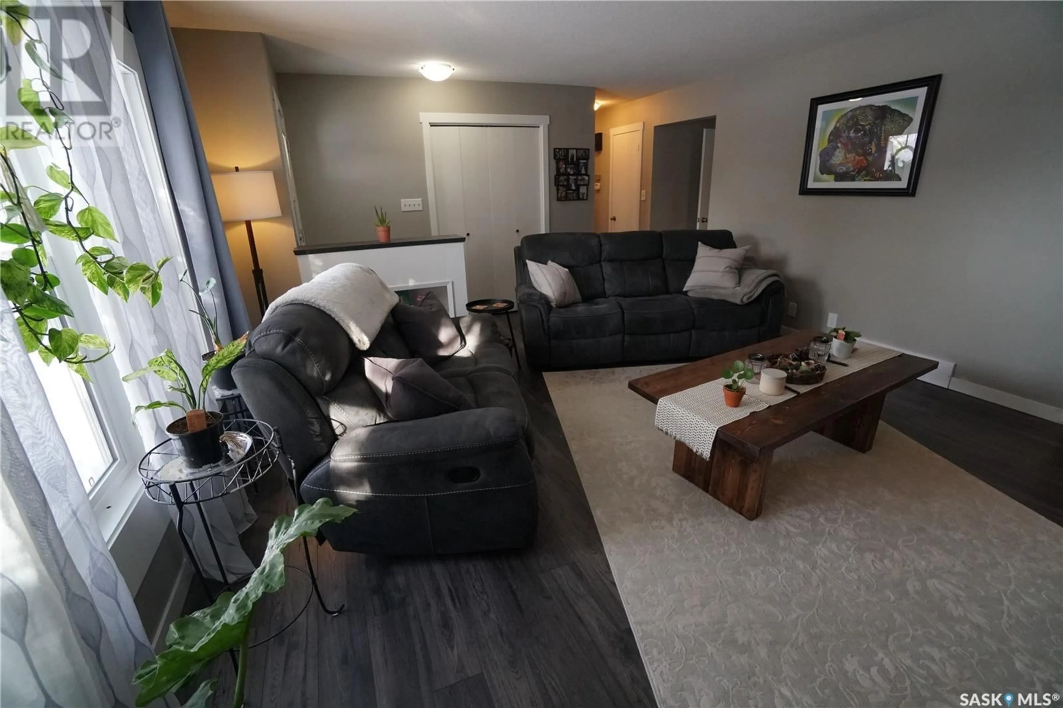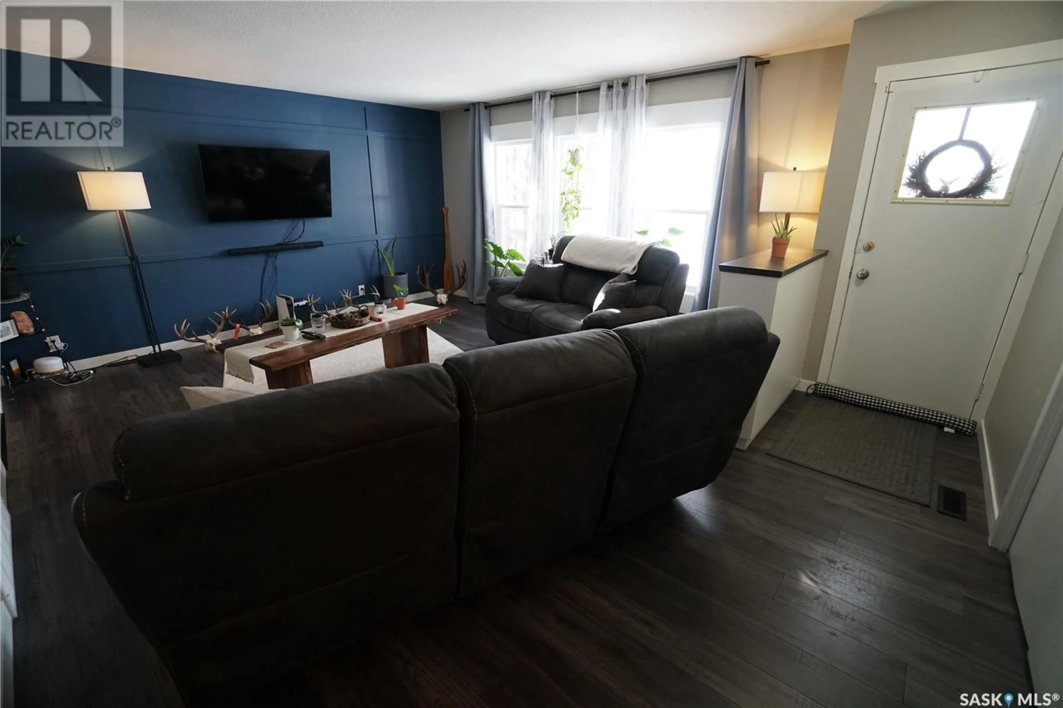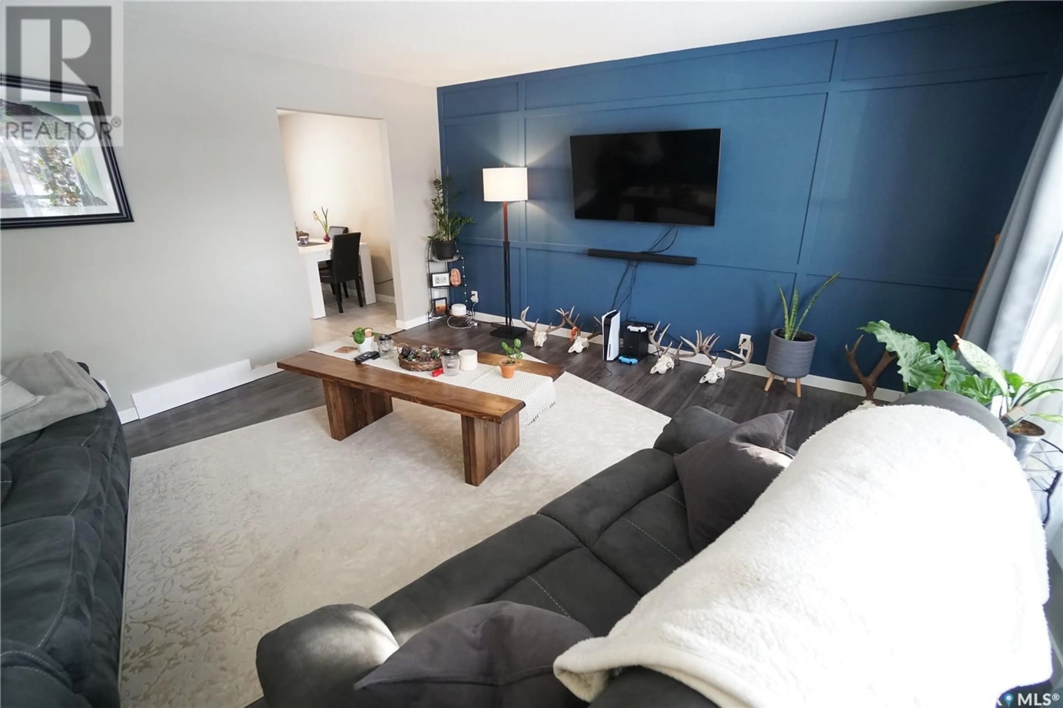267 Fairview ROAD, Regina, Saskatchewan S4R5V1
Contact us about this property
Highlights
Estimated ValueThis is the price Wahi expects this property to sell for.
The calculation is powered by our Instant Home Value Estimate, which uses current market and property price trends to estimate your home’s value with a 90% accuracy rate.Not available
Price/Sqft$302/sqft
Est. Mortgage$1,460/mo
Tax Amount ()-
Days On Market22 hours
Description
Welcome to this beautifully updated 5-bedroom, 3-bathroom bungalow located in the quiet, family-friendly neighborhood of Uplands. Boasting 1,124 sq. ft. of living space, this home features a one-car garage, a large backyard, and numerous recent updates, making it move-in ready. Upon entering, you’ll be greeted by a spacious living room with laminate flooring and a stylish feature wall, creating a warm and inviting atmosphere. The updated kitchen and dining area are perfect for entertaining, with ceramic tile and ample space for family meals. Down the hallway, you'll find a 4-piece washroom and three well-sized bedrooms, including the primary bedroom with a 3-piece ensuite. The basement offers even more space for relaxation and entertainment, with a cozy wood-burning fireplace and a large rec room. The basement also includes a fifth bedroom, a storage room, and a utility area with new cabinets and a countertop. A 3-piece washroom adds convenience to the lower level. Recent updates, all completed in 2022, include a built-in dishwasher; updated laminate flooring and baseboards on the main level; dining area and kitchen light fixtures; newly installed electrical plugs and smoke detectors; fresh paint throughout; and extensive backyard landscaping with a firepit, garden, and black mulch. The basement also received a fresh look, with updated cabinetry, painted fireplace, and shelving. Plus, asbestos was removed from the main floor living area in 2022 by Pro Rock. Enjoy the peaceful, private backyard perfect for outdoor activities, with a firepit and garden area for relaxing or entertaining. This home is within walking distance of Ruth Pawson Elementary School, and a short commute to the Ring Road provides easy access to the city. Don’t miss out on this exceptional property—schedule your viewing today. (id:39198)
Property Details
Interior
Features
Basement Floor
Other
11 ft ,3 in x 27 ft ,1 inBedroom
10 ft ,3 in x 10 ft ,3 inBedroom
10 ft ,2 in x 8 ft ,1 in3pc Bathroom
Property History
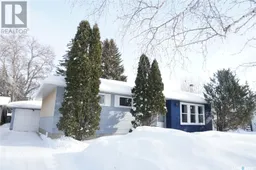 39
39
