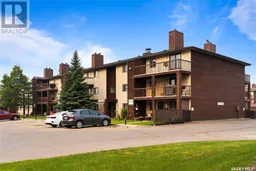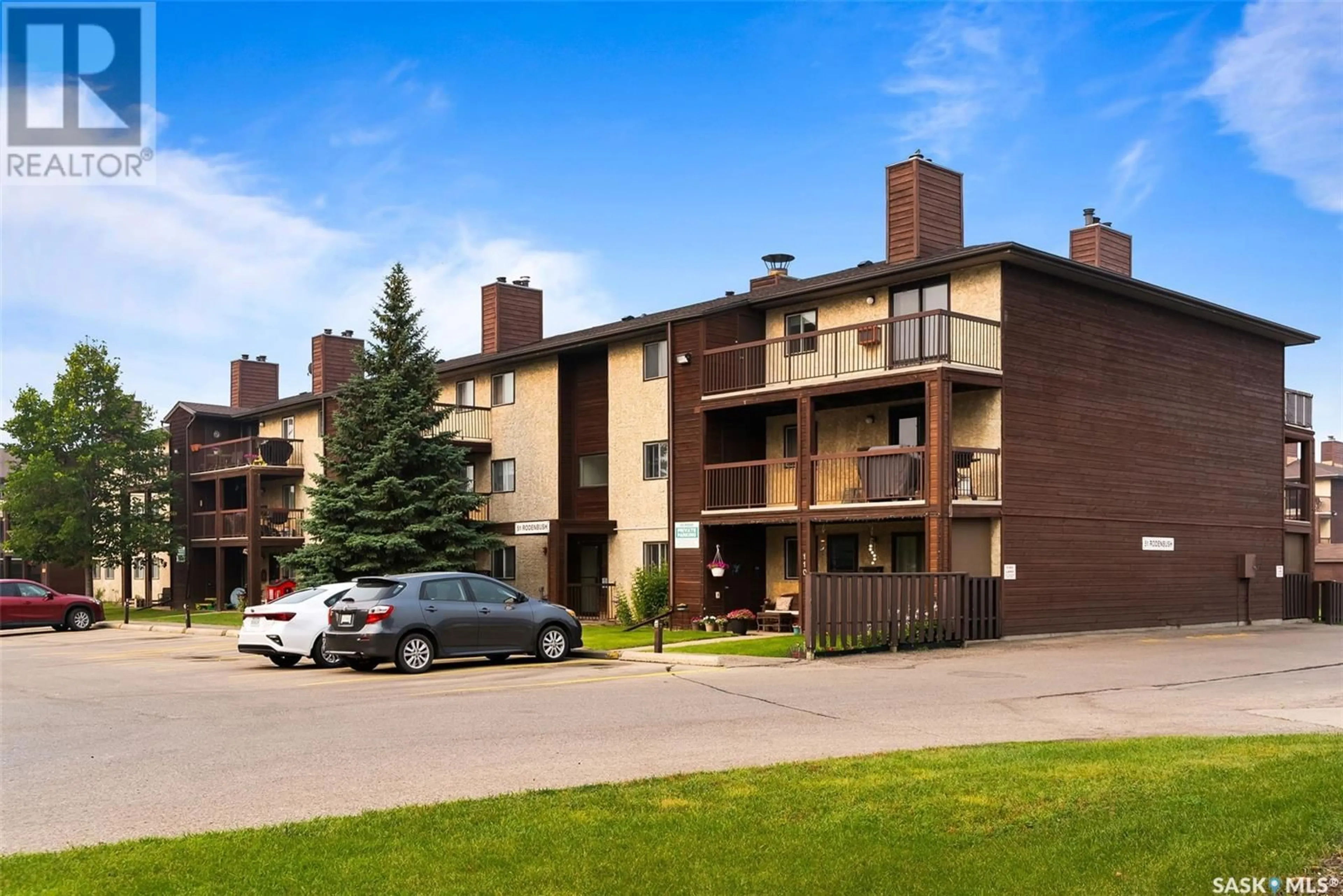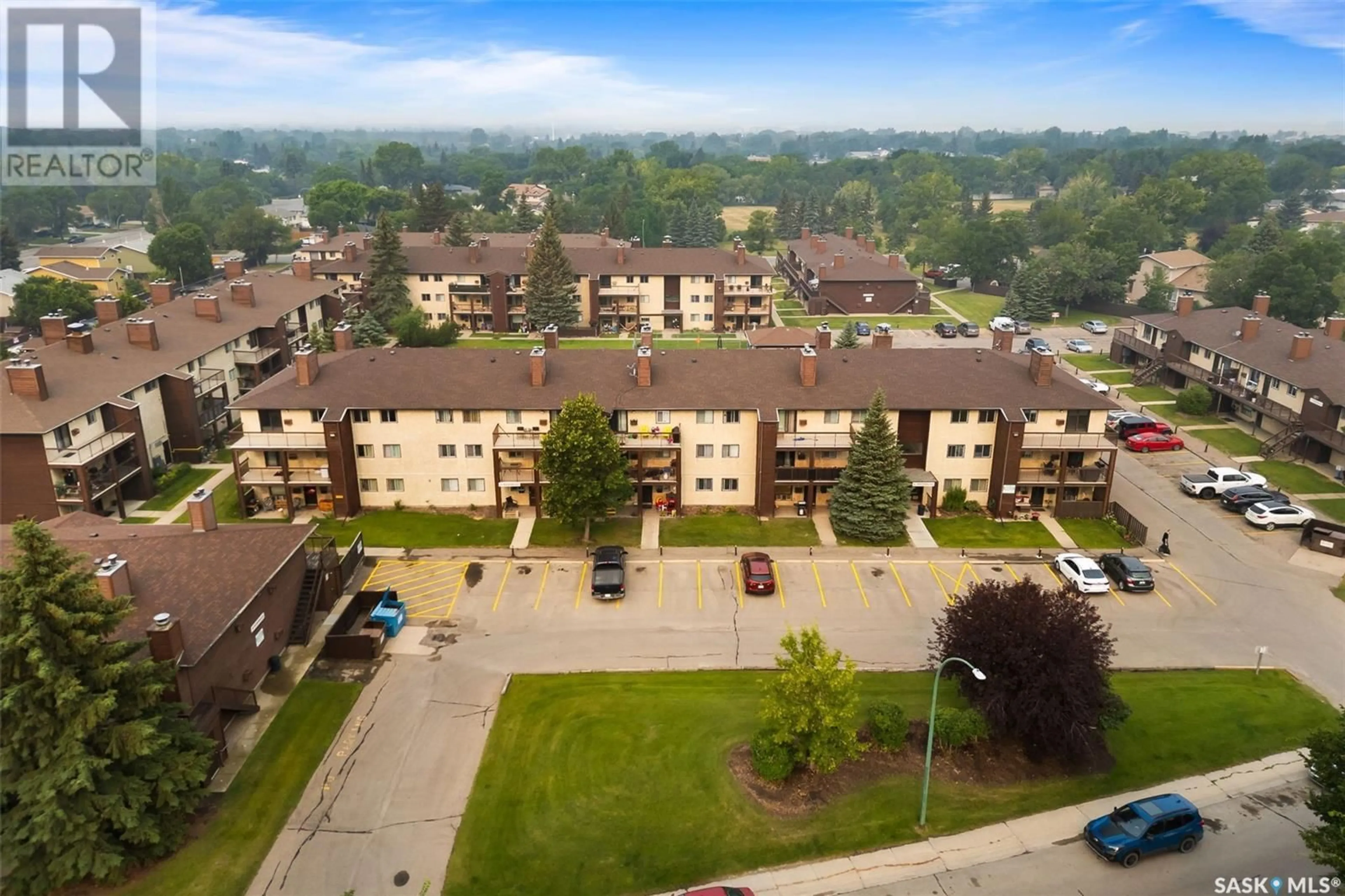204 51 Rodenbush DRIVE, Regina, Saskatchewan S4R8C7
Contact us about this property
Highlights
Estimated ValueThis is the price Wahi expects this property to sell for.
The calculation is powered by our Instant Home Value Estimate, which uses current market and property price trends to estimate your home’s value with a 90% accuracy rate.Not available
Price/Sqft$144/sqft
Days On Market8 days
Est. Mortgage$515/mth
Maintenance fees$398/mth
Tax Amount ()-
Description
COMPLETELY RENOVATED EXECUTIVE 2 BEDROOM CONDO IN UPLANDS. Welcome to 51 Rodenbush Drive. This 2nd floor condo has been completely updated and features and eat in kitchen with breakfast bar, espresso cabinetry, newer appliances, newer counters and a tile backsplash. The bathroom has also been updated with a newer vanity, toilet and tub surround. The spacious 2nd bedroom is just down the hall and the primary bedroom boasts a walk in closet. Other value added items include, all newer light fixtures and trims, fridge, stove, dishwasher, over the range microwave and washer. The spacious balcony is east facing for lots of morning sun. All furniture is negotiable. Potential rent $1400 for 1 tenant and $1600 for 2. Great investor opportunity with the nearby canola crushing plant on track. This property is easy distance to parks, schools, ring road, Co-Op Refinery and Northgate shops. “financial statements are available to potential investors” Please call your Realtor for more information or personal tour. (id:39198)
Property Details
Interior
Features
Main level Floor
Foyer
3 ft ,6 in x 5 ft ,6 inLiving room
14 ft ,3 in x 11 ft ,6 inKitchen
8 ft ,4 in x 10 ft ,9 inDining room
6 ft x 11 ft ,6 inExterior
Features
Condo Details
Inclusions
Property History
 31
31

