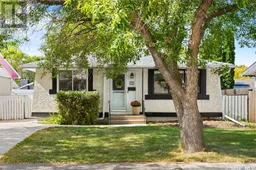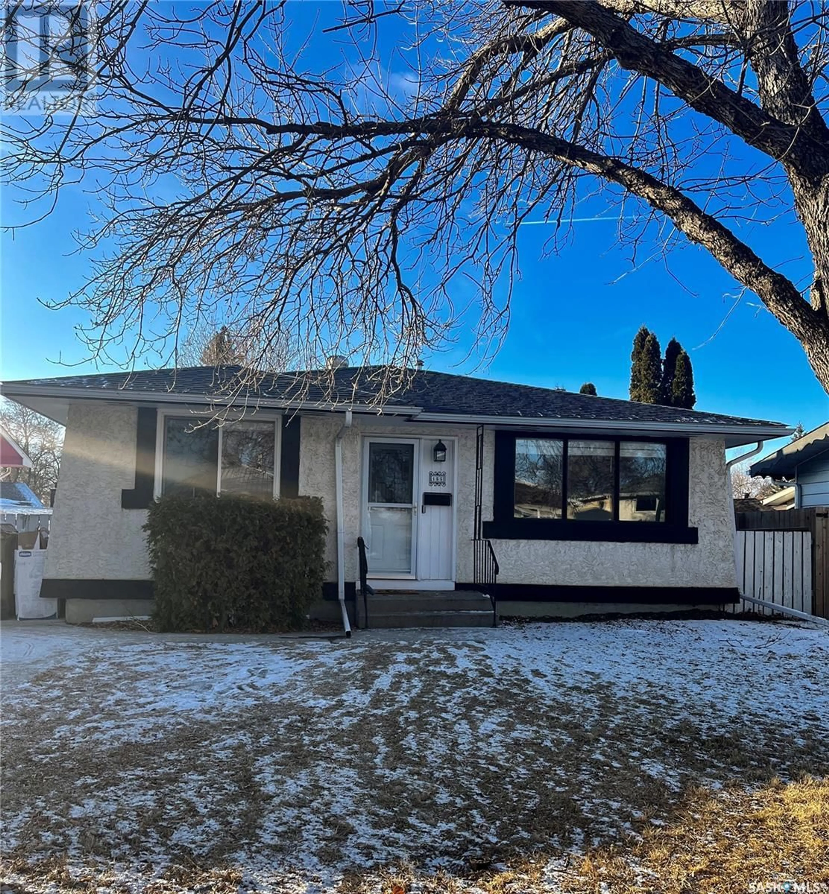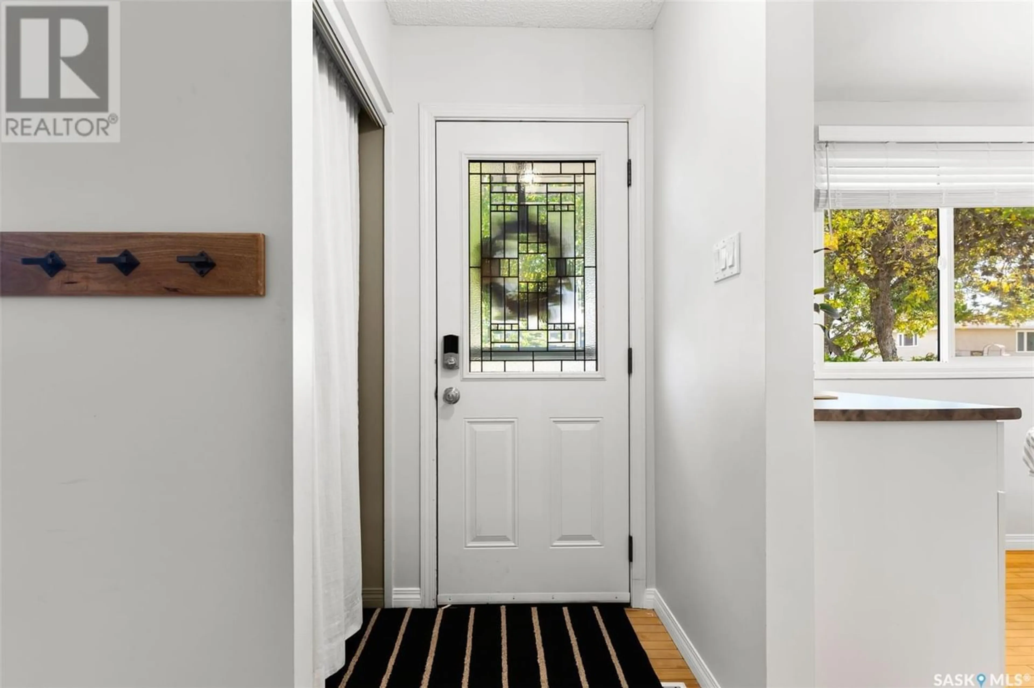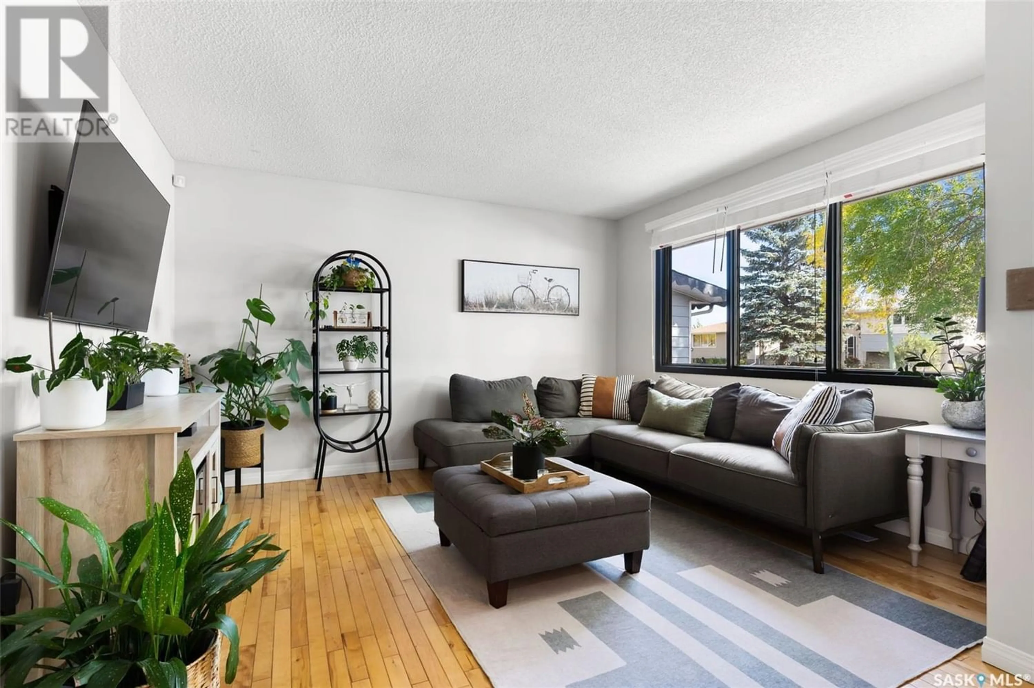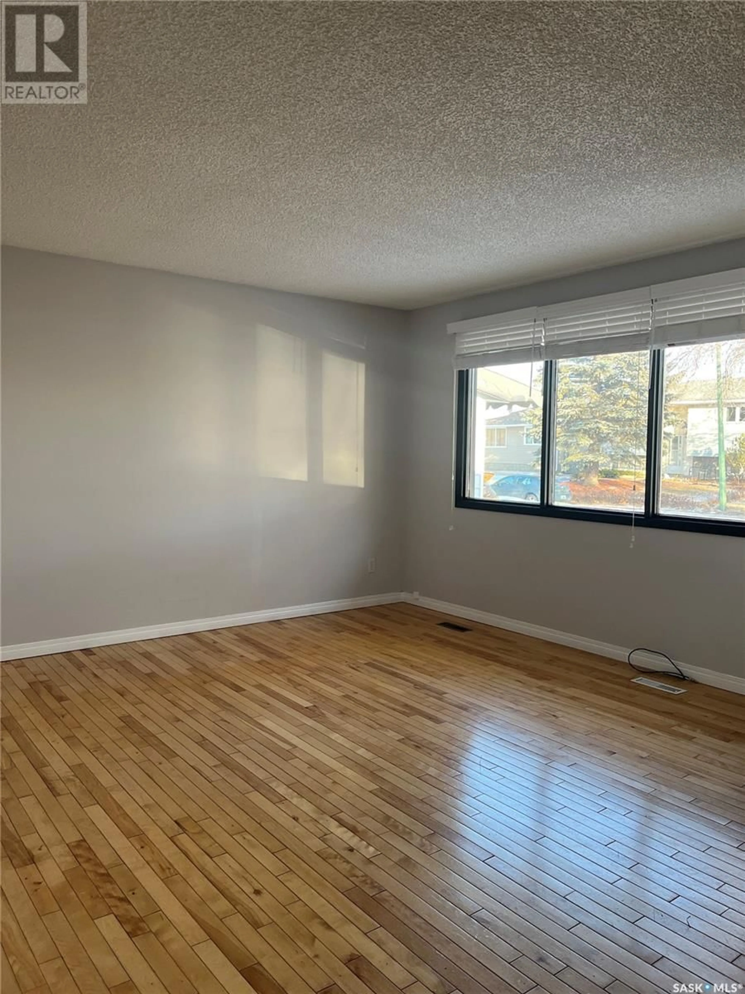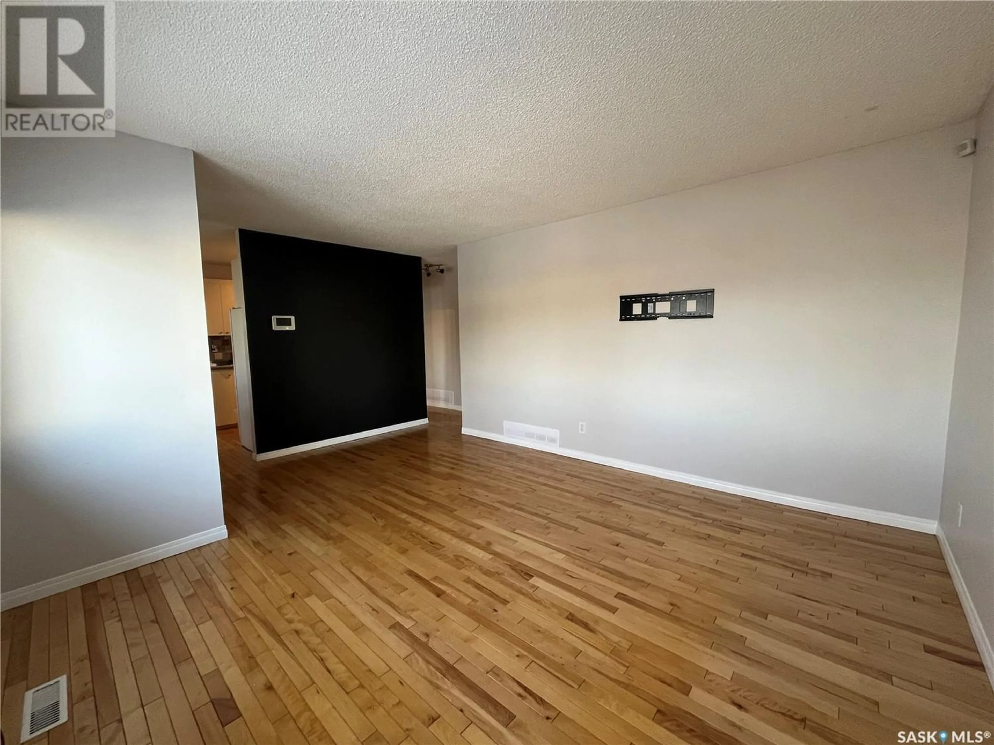155 Lloyd CRESCENT, Regina, Saskatchewan S4R6B9
Contact us about this property
Highlights
Estimated ValueThis is the price Wahi expects this property to sell for.
The calculation is powered by our Instant Home Value Estimate, which uses current market and property price trends to estimate your home’s value with a 90% accuracy rate.Not available
Price/Sqft$297/sqft
Est. Mortgage$1,181/mo
Tax Amount ()-
Days On Market1 year
Description
Welcome to this super sweet home nestled at 155 Lloyd Crescent. Located on a quiet street in the family friendly neighbourhood of Uplands, this move-in ready home is all set for a new family to enjoy. As you step inside, you will notice the lovely hardwood carried throughout the main living space upstairs. The living room is spacious and features a larger east facing picture window that bathes the room in morning sunshine. Modern paint and updated light fixtures make the space feel fresh. The kitchen & dining area flows nicely together and all three bedrooms are a good size and have new carpet for little toes. Venturing downstairs, you'll discover a tastefully finished extra living space! The family room provides ample room to unwind and serves as an excellent retreat. A roomy utility area houses a high efficient furnace and newer washer & dryer, washing sink, water softener, water heater and enough room for storage. Additionally, a bonus storage room stands ready to serve as a guest bedroom or extra storage space if needed. Step outside into the backyard and you'll notice it's ideal for outdoor entertaining, complete with a charming patio area. Whether you have a green thumb yearning for a garden or you need space for little ones to frolic, this backyard delivers. Located close to schools & parks, 155 Lloyd could be your new home sweet home. Call your agent today for a private showing! *Active Doorbell Camera. (id:39198)
Property Details
Interior
Features
Main level Floor
4pc Bathroom
Bedroom
7 ft ,8 in x 12 ft ,6 inPrimary Bedroom
10 ft ,7 in x 11 ft ,1 inBedroom
7 ft ,8 in x 10 ft ,2 inProperty History
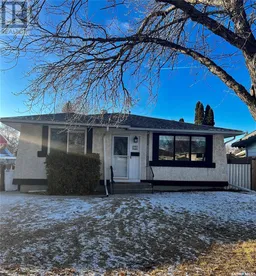 30
30