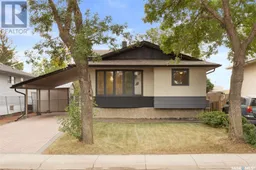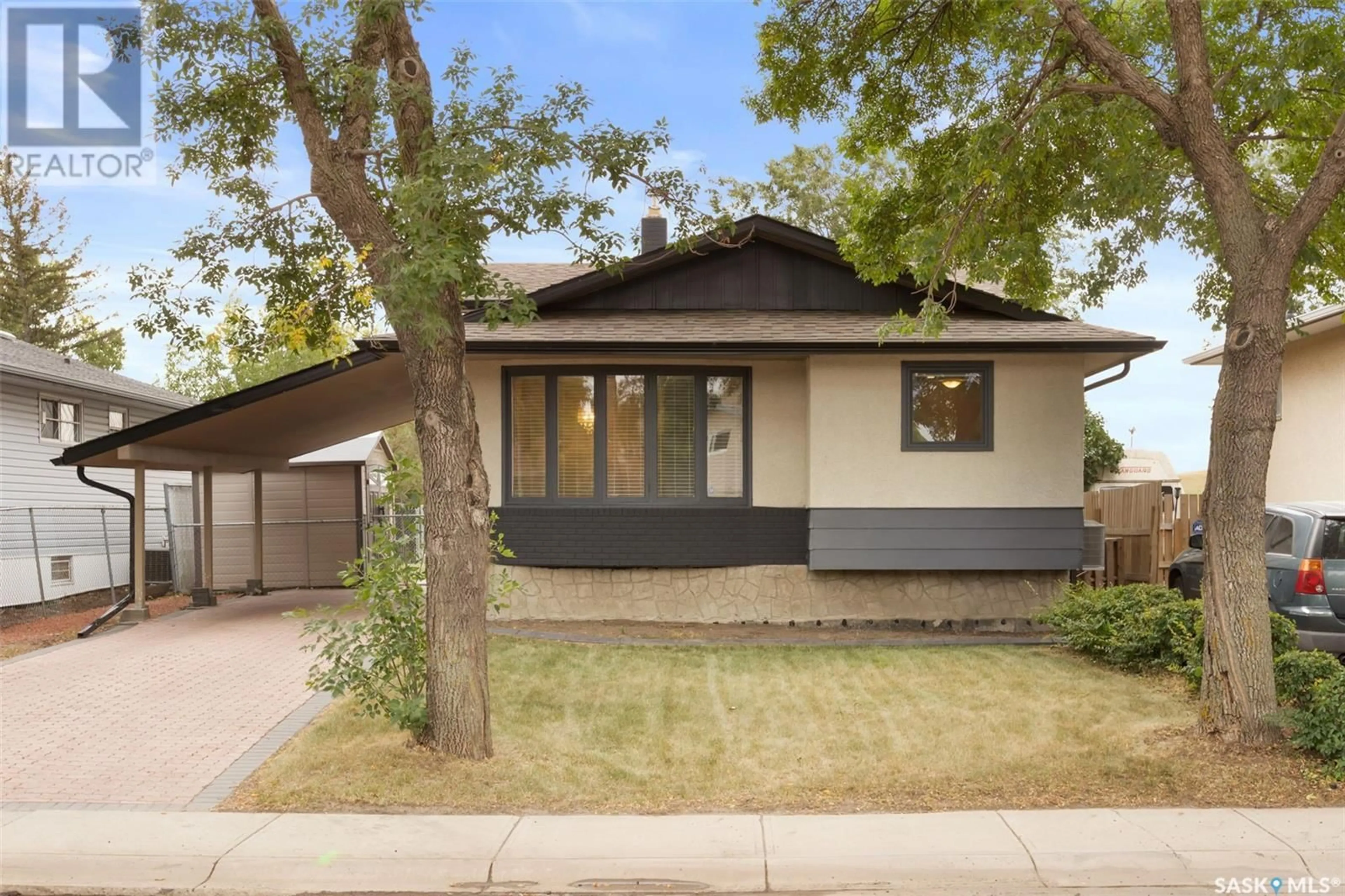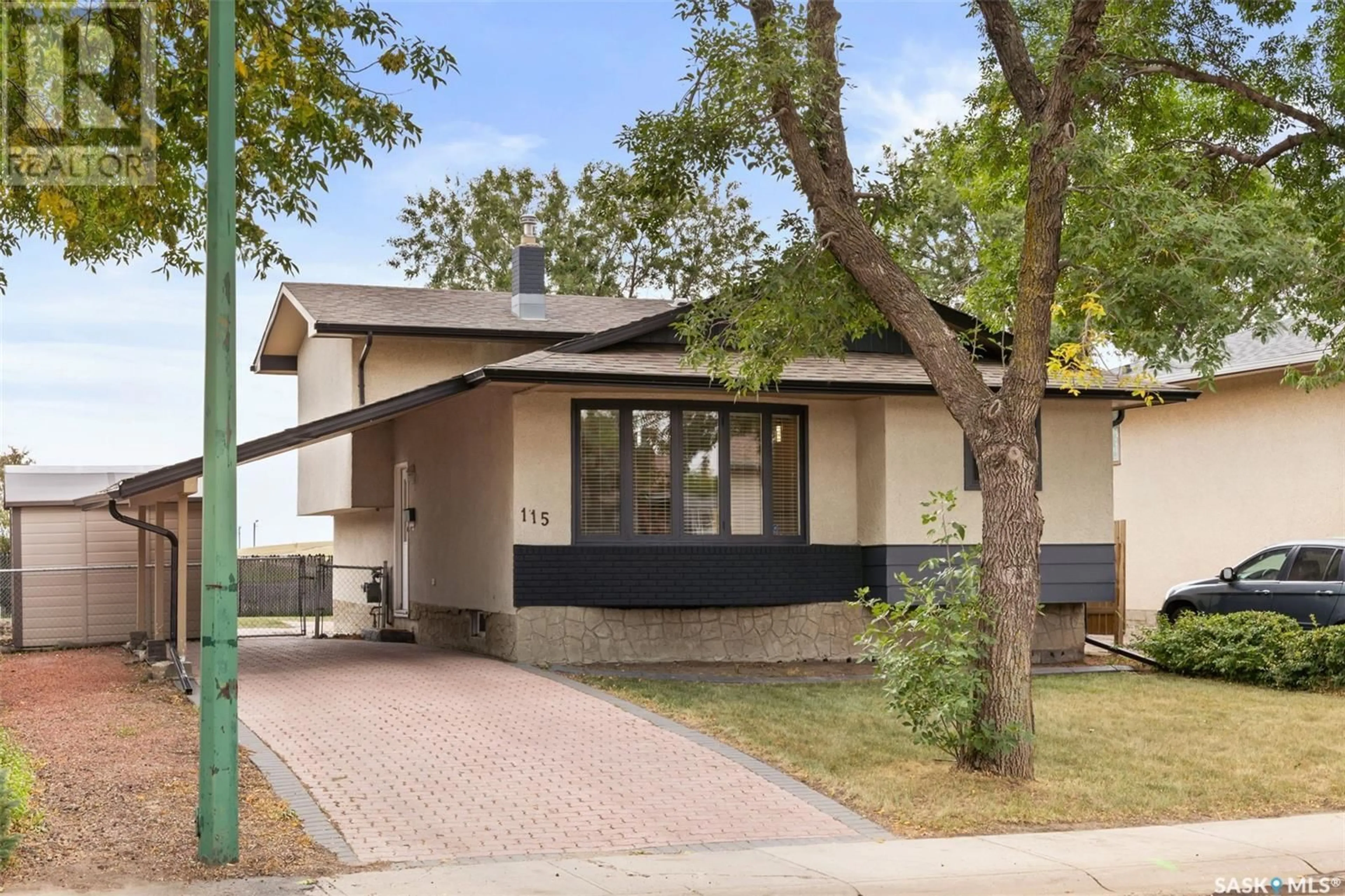115 Bothwell CRESCENT, Regina, Saskatchewan S4R5Y7
Contact us about this property
Highlights
Estimated ValueThis is the price Wahi expects this property to sell for.
The calculation is powered by our Instant Home Value Estimate, which uses current market and property price trends to estimate your home’s value with a 90% accuracy rate.Not available
Price/Sqft$249/sqft
Est. Mortgage$1,374/mth
Tax Amount ()-
Days On Market25 days
Description
This family friendly split level on a quiet crescent backing green space in Uplands is the perfect first or forever home. You'll appreciate the carport and interlocking brick driveway for off-street parking. A sprawling, fully fenced yard backs onto the soccer field lot and offers unobstructed views of green space and prairie skies. The exterior was recently painted along with interior walls. As you step inside, a spacious tiled foyer allows for great storage, and leads onto the open concept main area of the home which consists of a highly functional kitchen, dining area, and living room. Hardwood floors span throughout, complimented by newer light fixtures, and a unique coloured kitchen with granite tops, huge island, stainless appliances, and tile back splash. Upstairs, there are two spacious bedrooms accompanied by an updated 4pc bathroom, and two storage closets. Heading to the third level, you'll be impressed by a lovely primary suite equipped with full 4pc ensuite. This room features plenty of natural light, his and hers closets, a corner jet tub, and a tiled shower. Carrying on to the last level - the basement - which houses the furnace/storage room, laundry area, a huge crawl space area for storage, and a nice carpeted rec room with some built in shelving. If you're looking for the convenience of easy ring road access and north end amenities and worry-free living for years to come, then please have a look at 115 Bothwell Crescent! This home is ready to make memories with a new family! (id:39198)
Property Details
Interior
Features
Second level Floor
Bedroom
11 ft x measurements not availableBedroom
8'8 x 11'54pc Bathroom
Property History
 32
32

