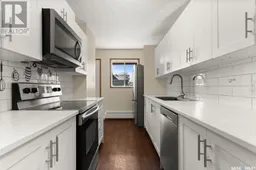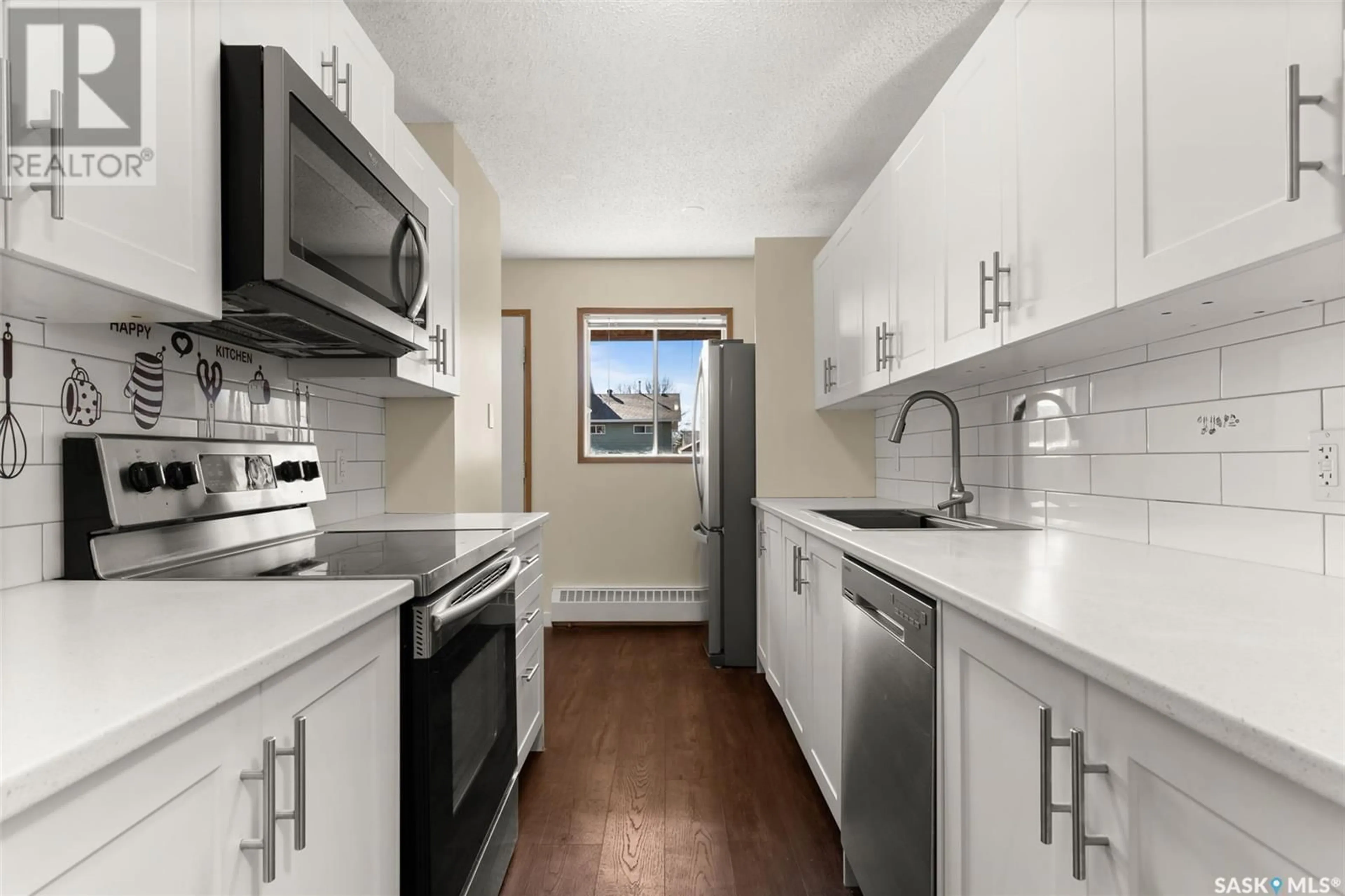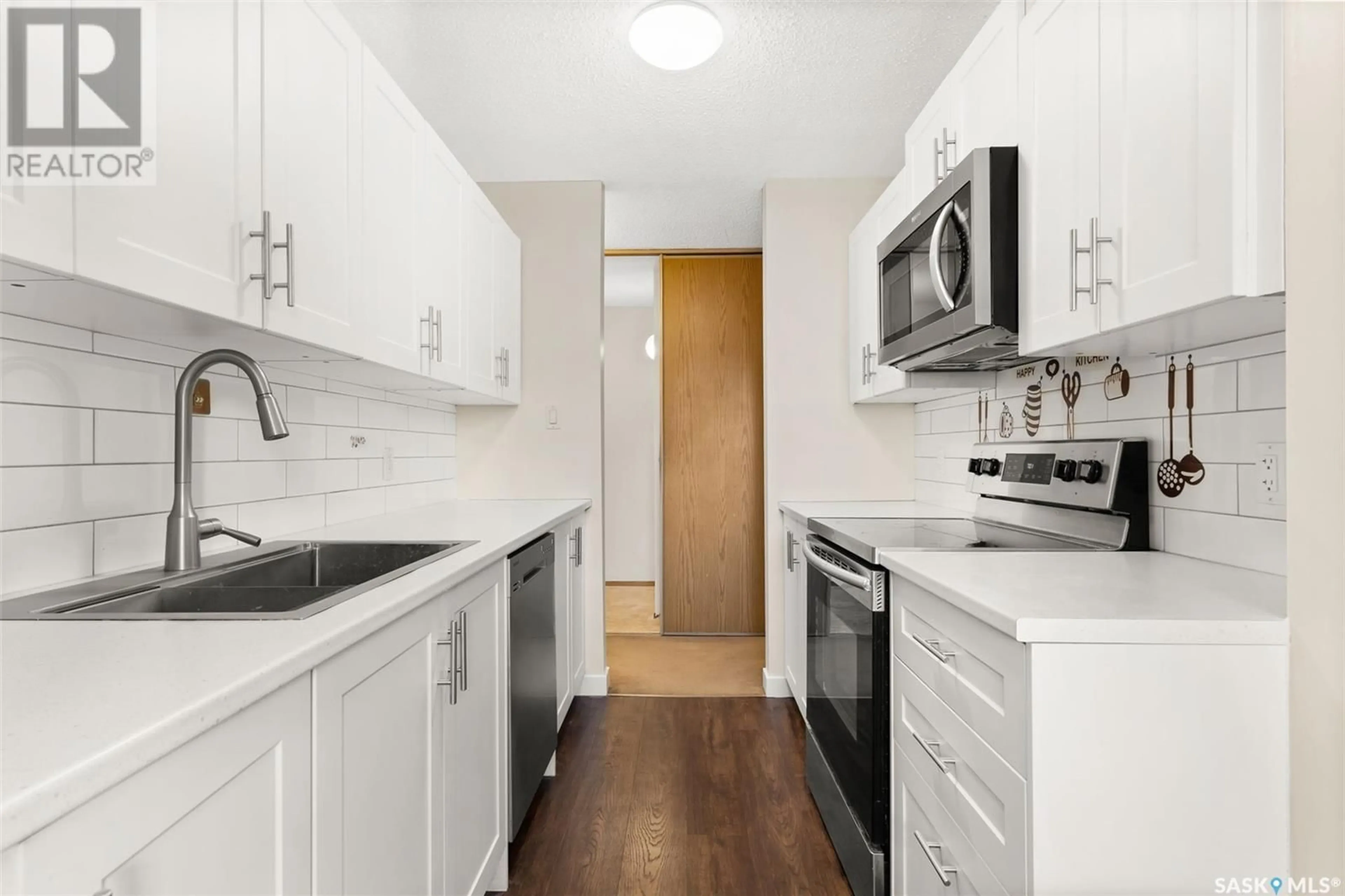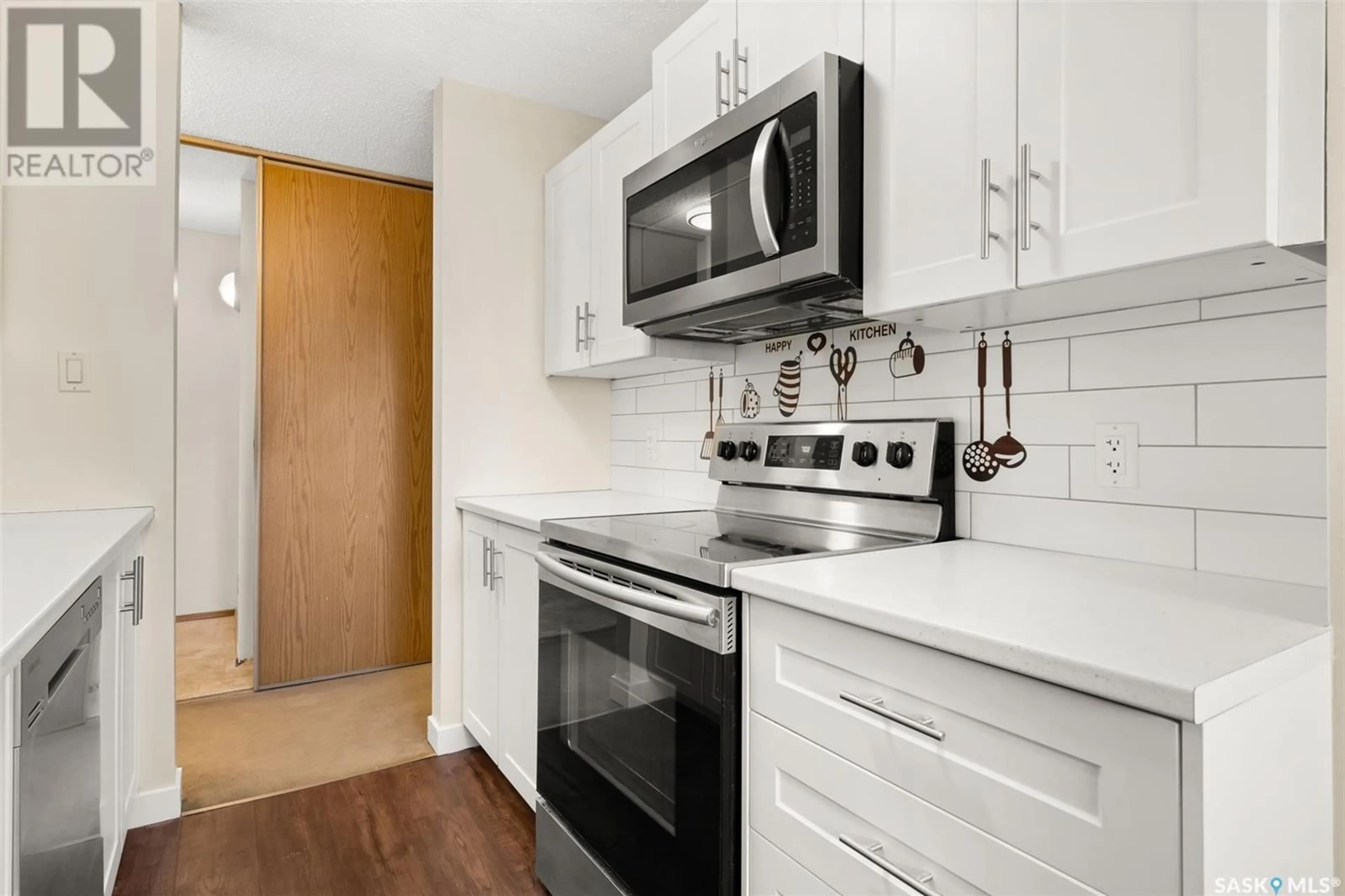110 31 Rodenbush DRIVE, Regina, Saskatchewan S4R8C7
Contact us about this property
Highlights
Estimated ValueThis is the price Wahi expects this property to sell for.
The calculation is powered by our Instant Home Value Estimate, which uses current market and property price trends to estimate your home’s value with a 90% accuracy rate.Not available
Price/Sqft$131/sqft
Est. Mortgage$536/mo
Maintenance fees$455/mo
Tax Amount ()-
Days On Market12 days
Description
Welcome to unit 110-31 Rodenbush Drive located in the quite neighbourhood of Uplands. This spacious two bedroom, one bathroom unit is conveniently located on ground level with direct entry to your unit. The south facing patio is a great spot to have your morning coffee or BBQ supper in the evening. The living room with a wood burning fireplace leads into the dining area. The kitchen has been upgraded with white cabinets, countertops, backsplash and stainless steel appliances. Down the hall you will find the full bathroom, master bedroom with a walk in closet and spare bedroom. The laundry and storage room complete the space. One electrified parking stall included. Additional storage can be found off the patio. Enjoy hot summer days in the awesome outdoor pool. Condo fees of $454/month include; heat, water, snow removal, sewer, common insurance, common area maintenance, exterior building maintenance, garbage and reserve fund contribution. Some photos are virtually staged. (id:39198)
Property Details
Interior
Features
Main level Floor
Laundry room
Living room
11'2 x 21'9Kitchen
13'0 x 7'0Bedroom
9'8 x 16'6Exterior
Features
Condo Details
Inclusions
Property History
 28
28


