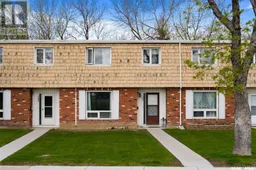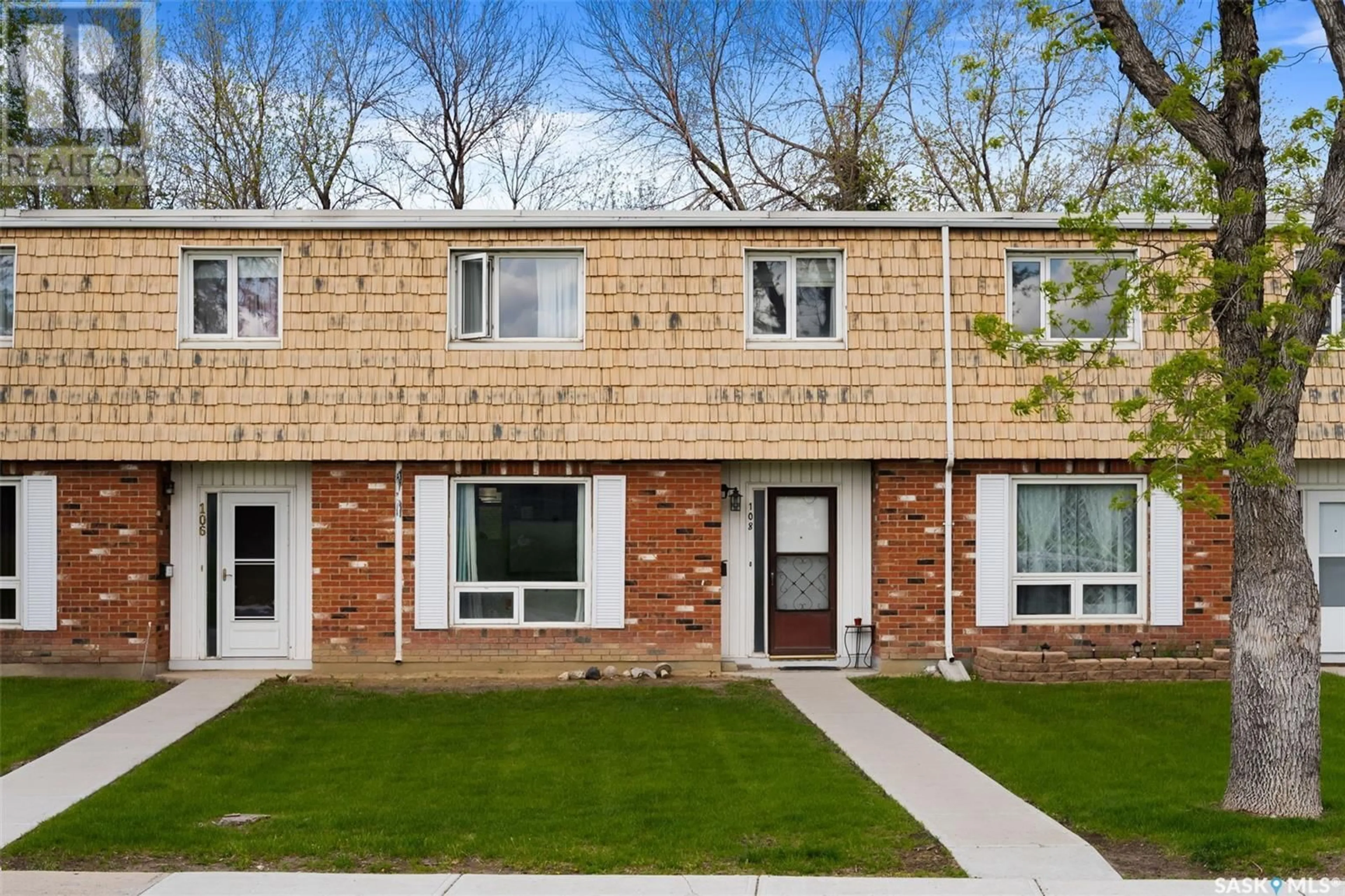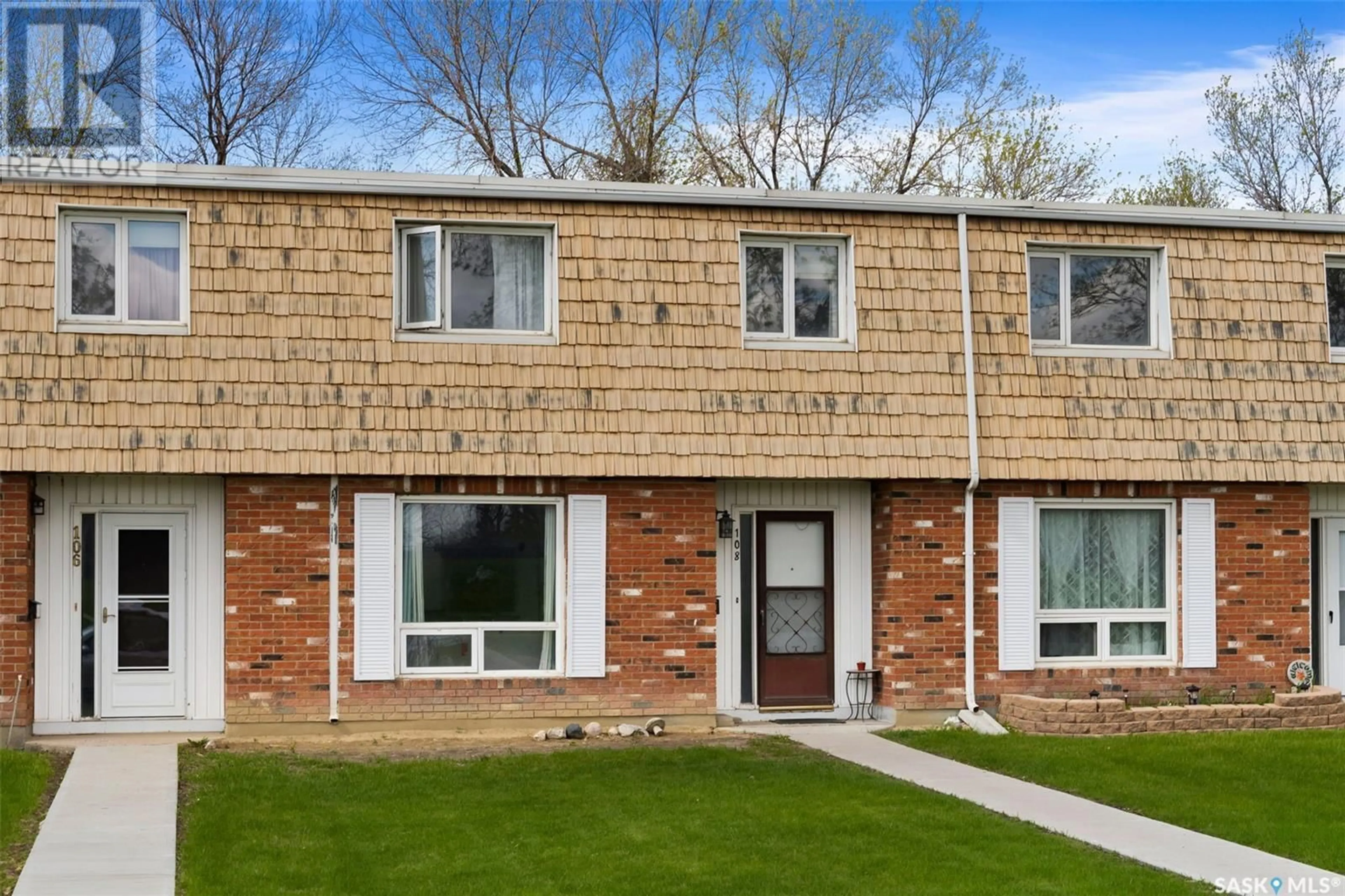108 Oakview DRIVE, Regina, Saskatchewan S4R0E4
Contact us about this property
Highlights
Estimated ValueThis is the price Wahi expects this property to sell for.
The calculation is powered by our Instant Home Value Estimate, which uses current market and property price trends to estimate your home’s value with a 90% accuracy rate.Not available
Price/Sqft$156/sqft
Days On Market17 days
Est. Mortgage$901/mth
Maintenance fees$265/mth
Tax Amount ()-
Description
Welcome to this charming 4-bedroom condo in the sought-after Uplands neighborhood of Regina. Ideally located near all north-end amenities, right next to Oakview Park and within walking distance to M.J. Coldwell and St. Gregory Schools, this home offers convenience and comfort. The bright and spacious main floor boasts a cozy living room, a functional kitchen with ample cupboard and counter space, a welcoming dining area, and a convenient 2-piece bathroom. Upstairs, you’ll find four comfortable bedrooms and a well-appointed 4-piece bathroom. The finished basement features a versatile recreation room and a den, perfect for additional living space or a home office. There's a cozy backyard space perfect for outdoor BBQs. Condo fees are $265/month and include one parking stall. Central A/C is rented. Don’t miss the opportunity to make this delightful condo your new home or a property rental for the investment savvy! (id:39198)
Property Details
Interior
Features
Second level Floor
Bedroom
7 ft ,1 in x 9 ftBedroom
8 ft ,8 in x 10 ft ,7 in4pc Bathroom
Bedroom
11 ft ,1 in x 13 ft ,9 inExterior
Features
Condo Details
Inclusions
Property History
 37
37

