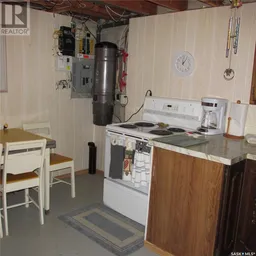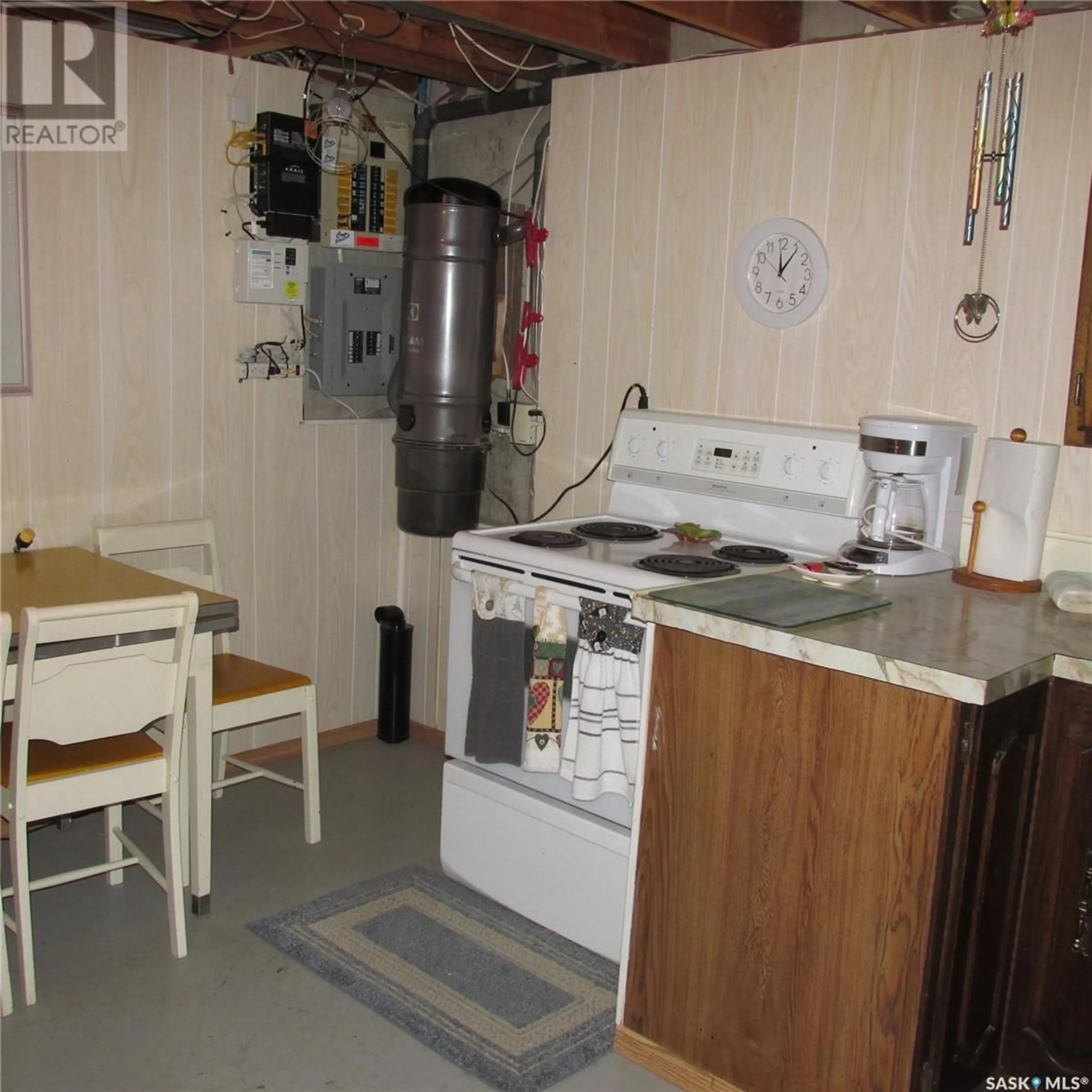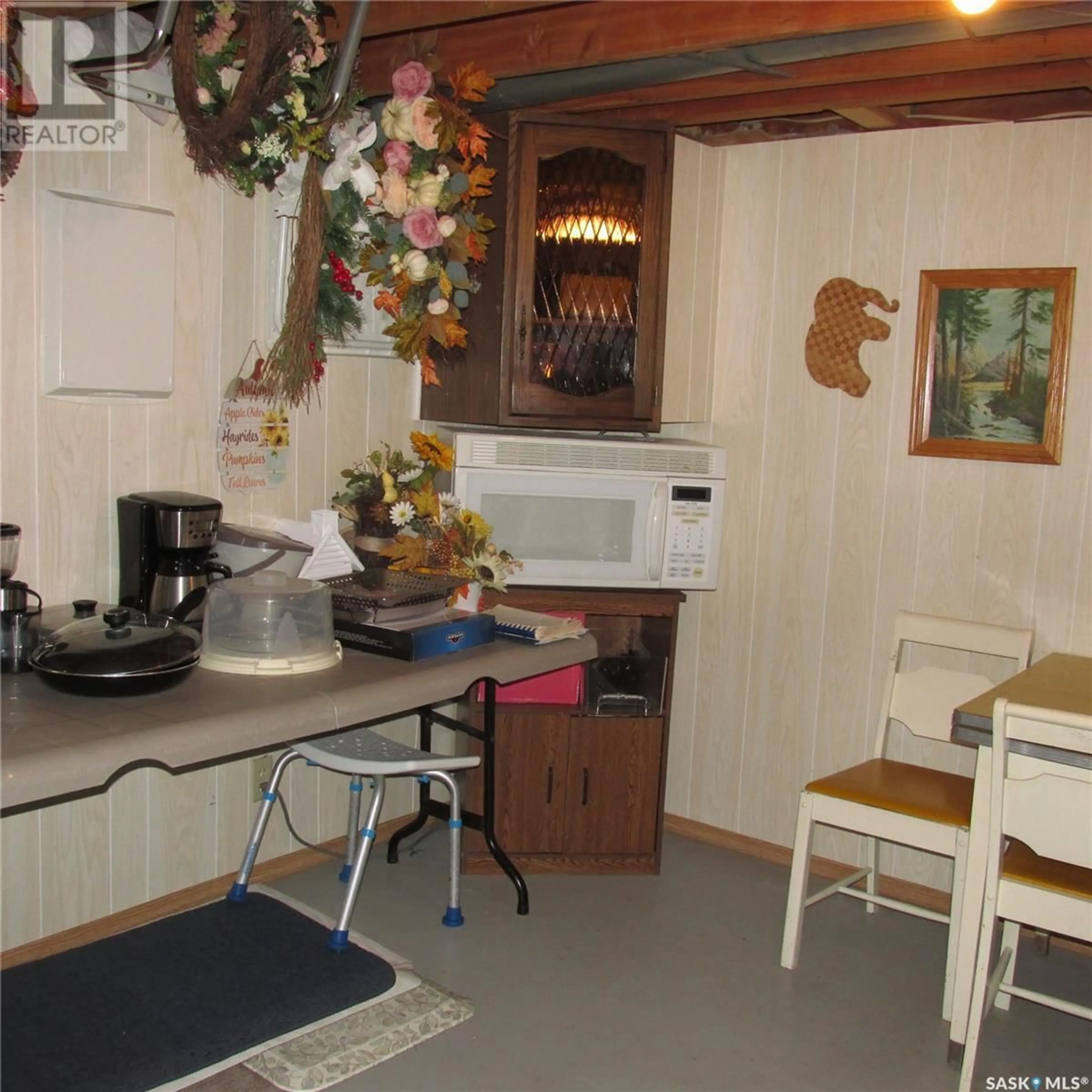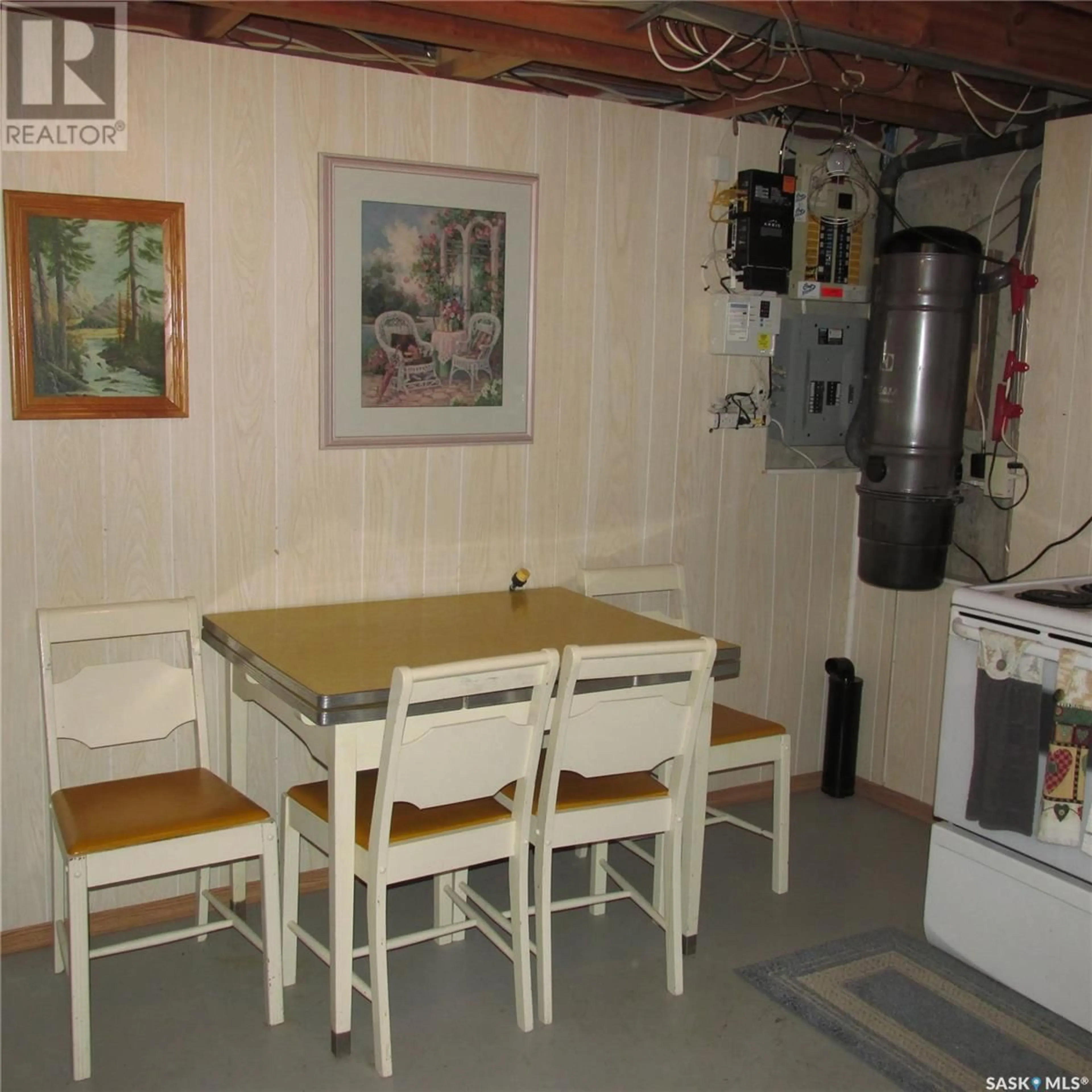98 Windfield ROAD, Regina, Saskatchewan S4V0K2
Contact us about this property
Highlights
Estimated ValueThis is the price Wahi expects this property to sell for.
The calculation is powered by our Instant Home Value Estimate, which uses current market and property price trends to estimate your home’s value with a 90% accuracy rate.Not available
Price/Sqft$307/sqft
Days On Market33 days
Est. Mortgage$2,147/mth
Tax Amount ()-
Description
Don’t miss the opportunity to own this 1626 sq. ft. bungalow built in 1978 with numerous upgrades over the years. Enclosed front porch with direct entry to the garage. Main floor offers large living room with bow window and dining room both with hardwood floors. Eat-in kitchen with good cabinets & counterspace, pantry – fridge, stove, built-in dishwasher, microwave & garburator included. Family room with gas fireplace & French door to a spacious sunroom. Three nice sized bedrooms including the primary bedroom with a 2-piece ensuite. Four-piece bathroom plus main floor laundry by the back door complete the main level. Well developed basement includes large recreation room, bedroom, den, 3-piece bathroom, basement kitchen with fridge, stove and cabinets for storage, utility room, plus storage. Double attached garage and large driveway. Beautifully landscaped. Located in University Park with close proximity to school, greenspace, shopping, restaurants and all other east end amenities. Good access to the U. of R. and Ring Road. (id:39198)
Property Details
Interior
Features
Main level Floor
Primary Bedroom
13'9" x 12'62pc Ensuite bath
Bedroom
8'6" x 9'6"Bedroom
10'2" x 10'2"Property History
 45
45


