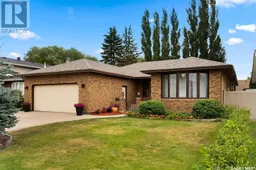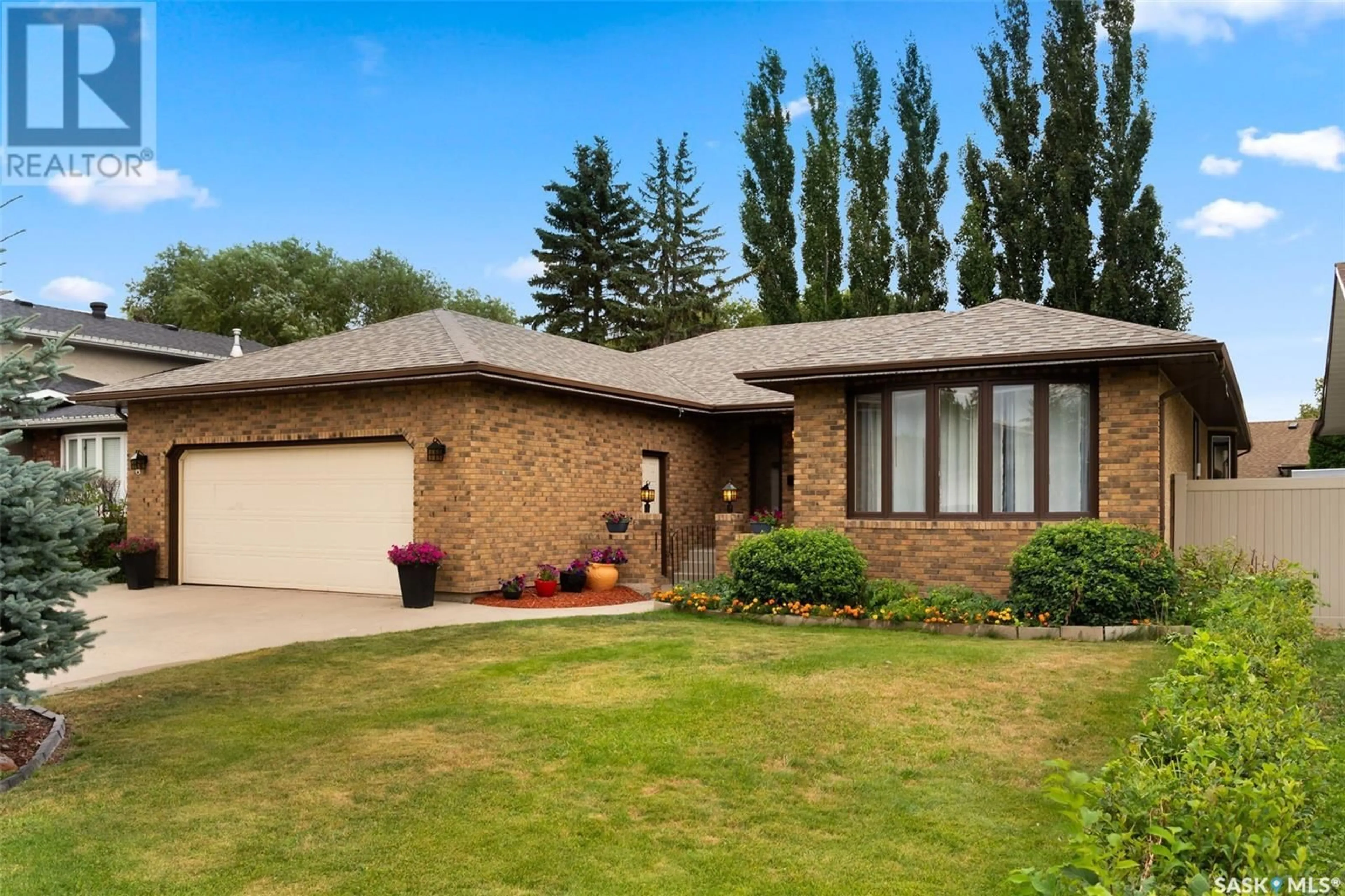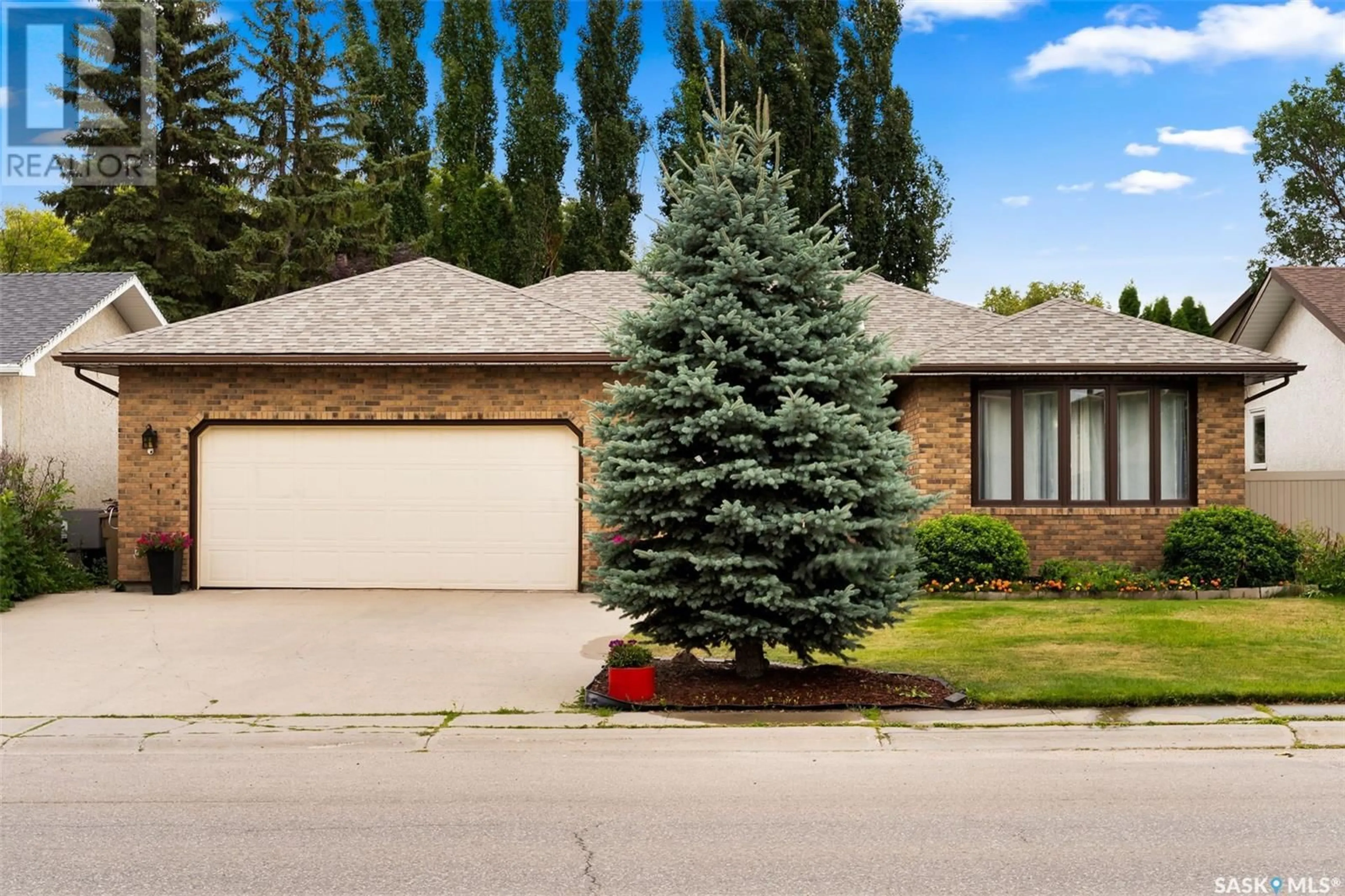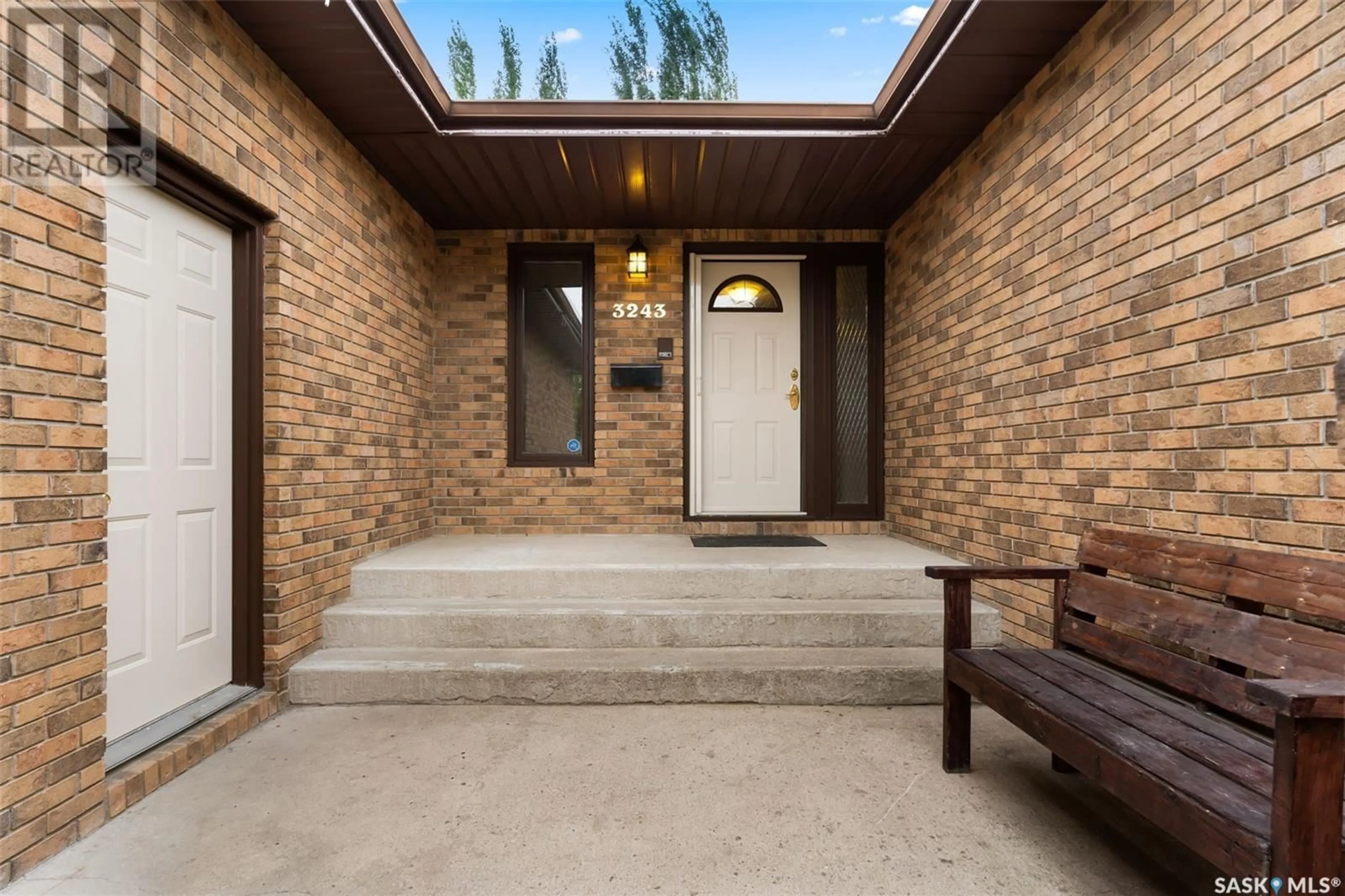3243 Edinburgh DRIVE, Regina, Saskatchewan S4V0R6
Contact us about this property
Highlights
Estimated ValueThis is the price Wahi expects this property to sell for.
The calculation is powered by our Instant Home Value Estimate, which uses current market and property price trends to estimate your home’s value with a 90% accuracy rate.Not available
Price/Sqft$247/sqft
Est. Mortgage$2,061/mth
Tax Amount ()-
Days On Market11 days
Description
Welcome to this exceptional family home on a 6500 Sq. Ft lot in the highly sought-after University Park East neighborhood! This inviting property features a front living room filled with natural light from large windows, creating a warm and welcoming atmosphere. The formal dining room is perfect for hosting memorable family meals, while the updated kitchen features ample dark cabinetry, a center island with a breakfast bar, and sleek black appliances, including a built-in oven and ceramic stovetop. Adjacent to the kitchen, you'll find a spacious family room with stylish vinyl plank flooring and a natural gas fireplace. Garden doors lead you from the family room to a back deck, perfect for outdoor entertaining. The large primary bedroom offers a peaceful retreat with its walk-in closet and 3-piece ensuite. A handy mudroom with main floor laundry and a 2-piece bathroom are located at the back of the house. There is two additional bedrooms, and a 3-piece bathroom with a jet tub completing the floor. The expansive finished basement provides endless possibilities, with a large rec room, a games or kids' play area, a storage room, TWO additional bedrooms, and an updated 4-piece bathroom. Note: Basement bedroom windows do not meet today’s egress standards. Seller states shingles were replaced in 2024, Both furnaces were replaced (2021/2022). With 5 full bedrooms, 4 bathrooms and plenty of living space this property is a true gem, perfect for those with larger family’s or who frequently have guests! (id:39198)
Property Details
Interior
Features
Basement Floor
Other
34 ft ,10 in x 11 ft ,7 inGames room
16 ft ,5 in x 11 ft ,11 inStorage
19 ft ,7 in x 11 ft ,10 in4pc Bathroom
Property History
 44
44


