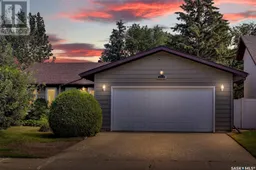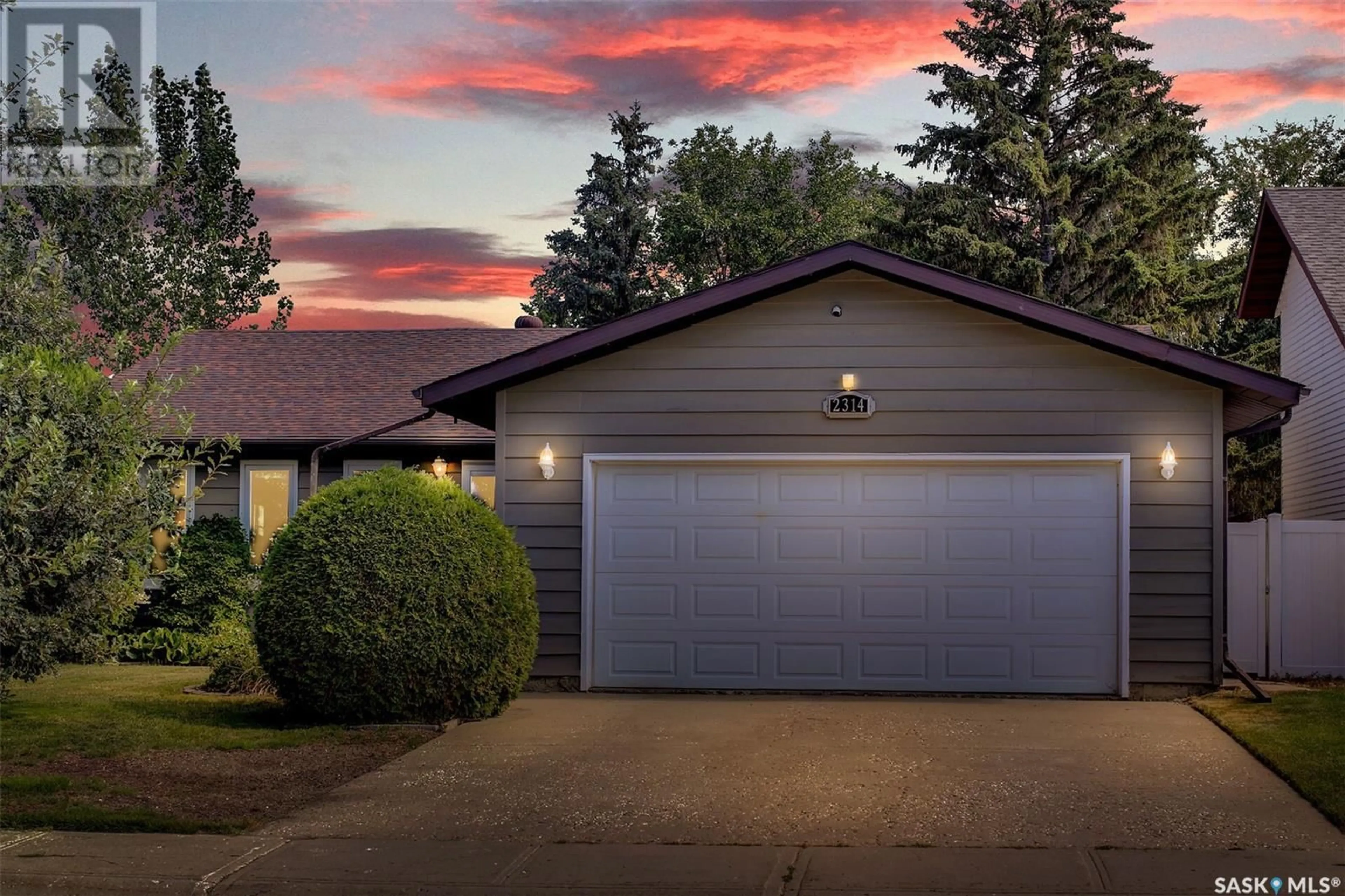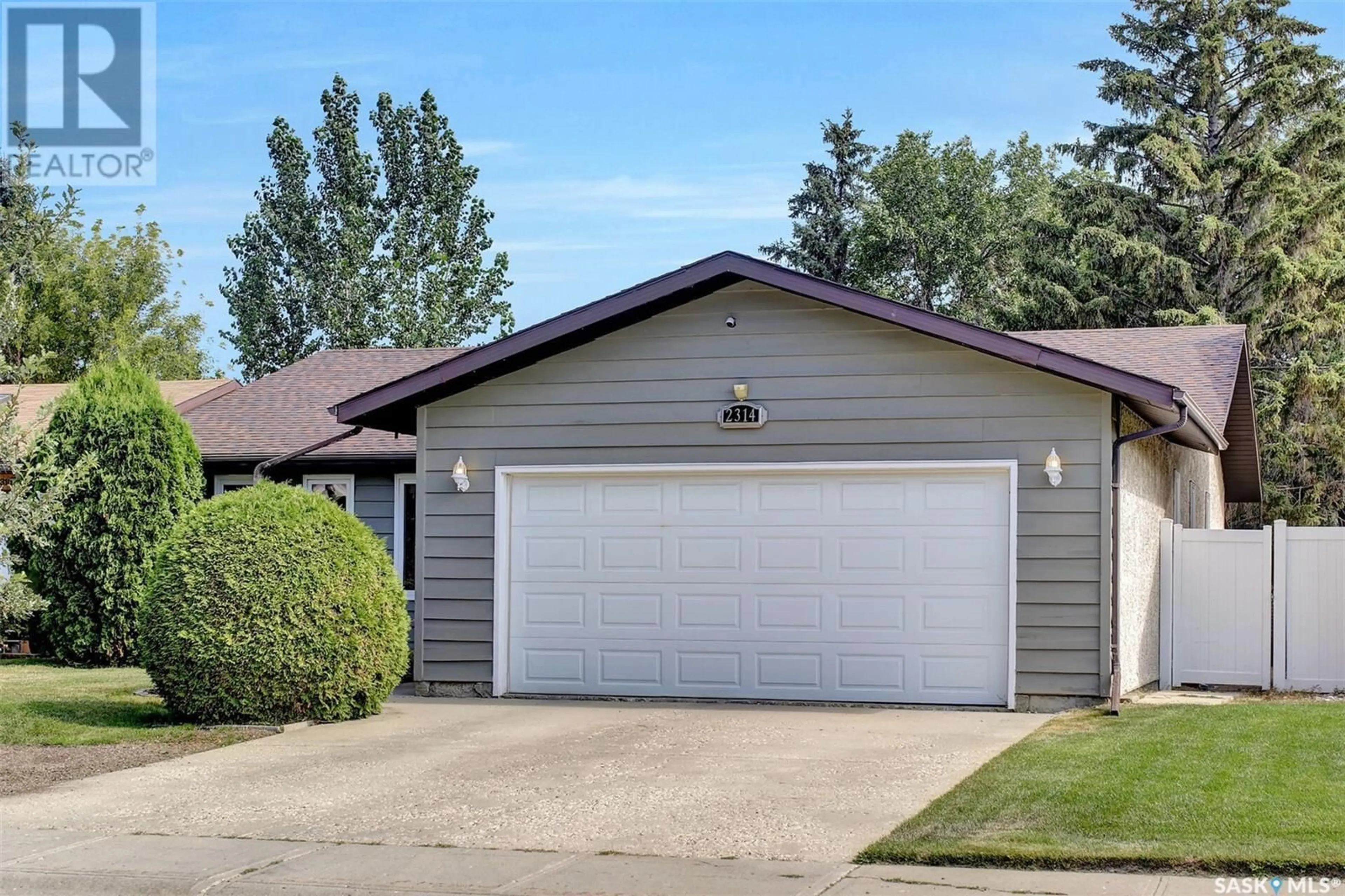2314 Philip ROAD E, Regina, Saskatchewan S4V0Z3
Contact us about this property
Highlights
Estimated ValueThis is the price Wahi expects this property to sell for.
The calculation is powered by our Instant Home Value Estimate, which uses current market and property price trends to estimate your home’s value with a 90% accuracy rate.Not available
Price/Sqft$267/sqft
Days On Market3 days
Est. Mortgage$1,846/mth
Tax Amount ()-
Description
Spacious 1,609 sq. ft. bungalow located in Regina’s desirable University Park East neighbourhood. This well maintained home offers beautiful curb appeal as you pull up to the home, a double attached garage, 4 bedrooms and 3 bathrooms. As you walk into the home you are greeted by a tiled front foyer with a closet and stunning hardwood flooring that leads into the family room highlighted by a natural gas fireplace with brick surround and a patio door to your backyard. All 3 bedrooms have the same stunning hardwood flooring and are tucked away from the main living areas, with a 4 pc bathroom and main floor laundry situated between them. The primary bedroom has plenty of size, a walk-in closet and a 3 pc ensuite. On the other side of the front entrance you’ll walk into a cozy living room that is open to the formal dining room. The kitchen is located between the dining room and family room on the back of the home with a large window over the sink that looks into your yard. The eat-in kitchen has oak cabinetry, beautiful white quartz countertops, updated white appliances and a tiled backsplash. The basement has been developed with a large den and bedroom, plus a 3pc bathroom. There is a huge open area that is ready for the new owner to create into the perfect space for their family and lifestyle, whether that be a rec room, home theater, gym or anything else you could imagine. Bonus features of the home are the updated windows throughout the main floor, high efficient furnace and fully fenced yard. (id:39198)
Property Details
Interior
Features
Basement Floor
3pc Bathroom
Den
9 ft ,10 in x 16 ft ,11 inBedroom
16 ft ,10 in x 9 ft ,10 inStorage
Property History
 45
45

