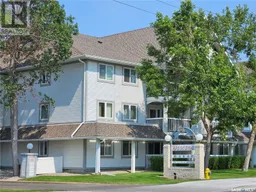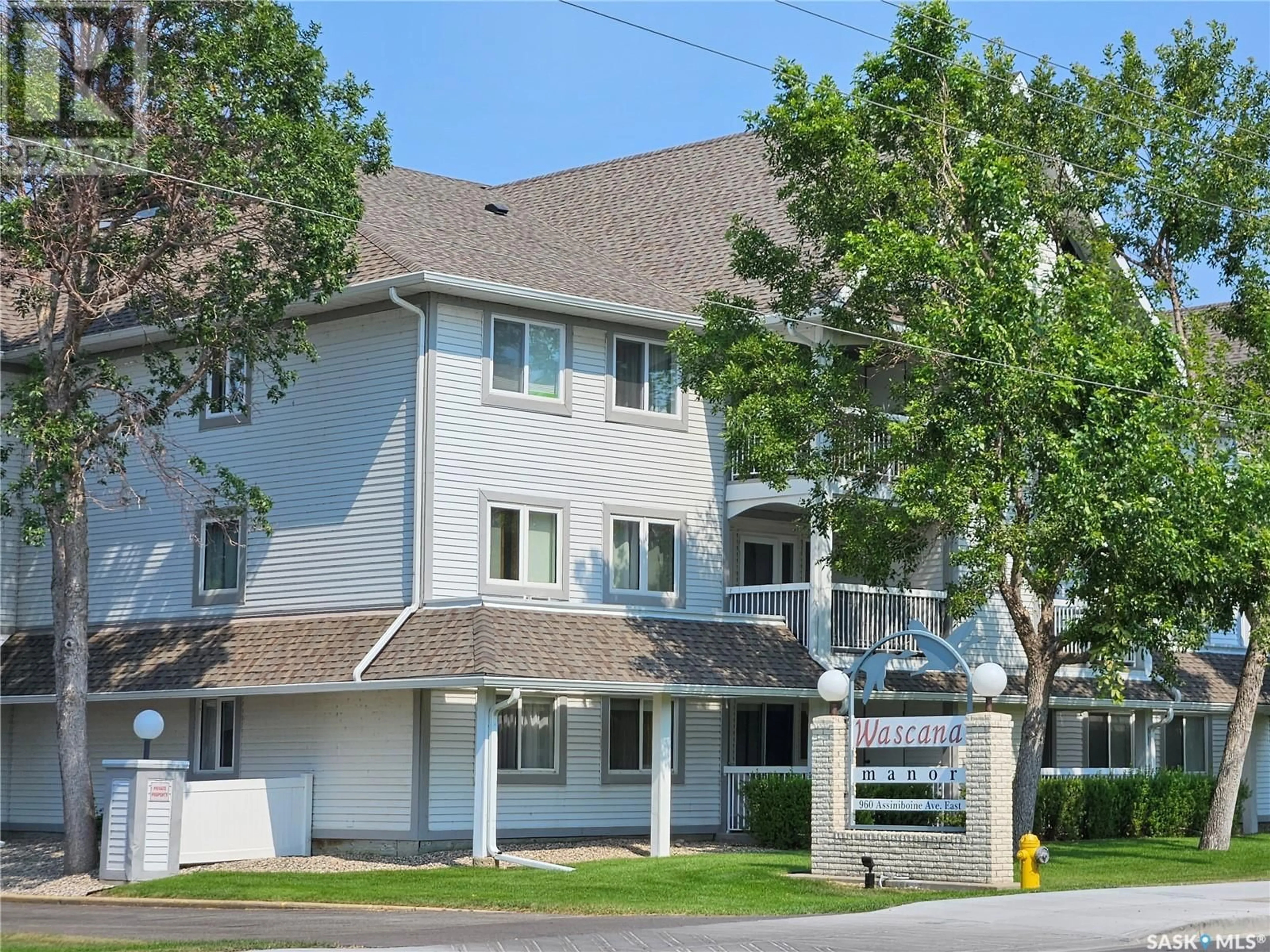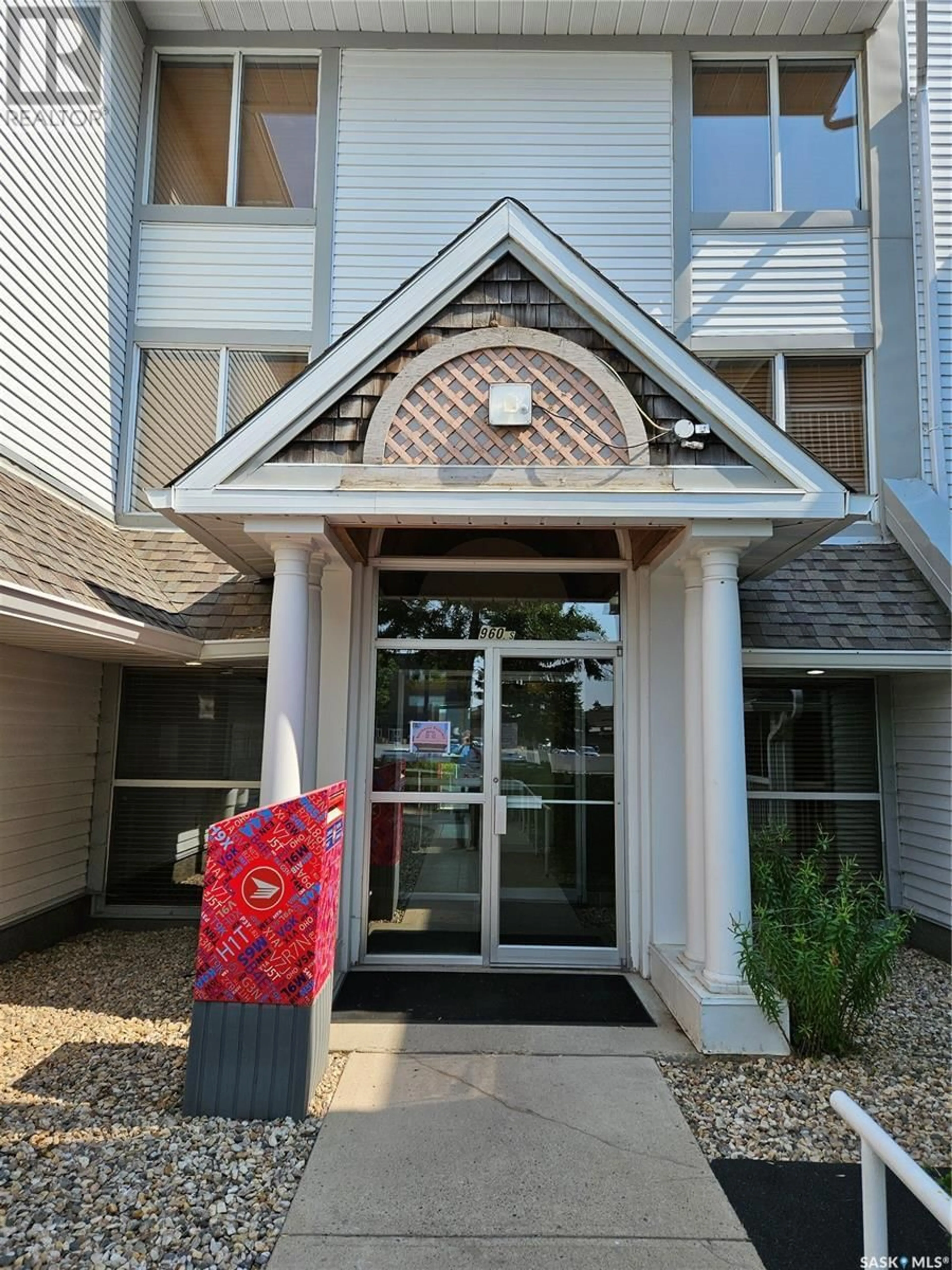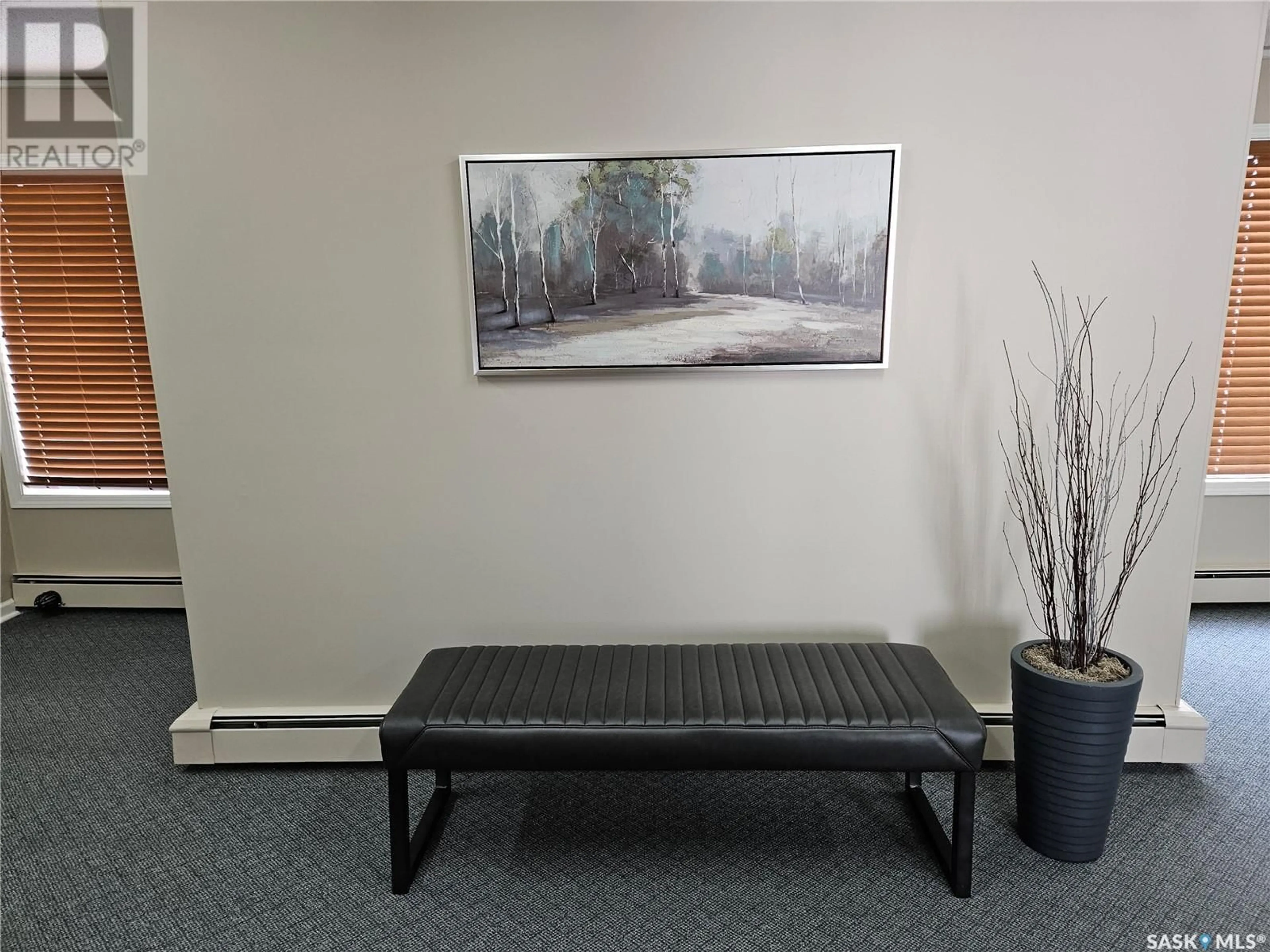220 960 Assiniboine AVENUE, Regina, Saskatchewan S4V2P8
Contact us about this property
Highlights
Estimated ValueThis is the price Wahi expects this property to sell for.
The calculation is powered by our Instant Home Value Estimate, which uses current market and property price trends to estimate your home’s value with a 90% accuracy rate.Not available
Price/Sqft$156/sqft
Est. Mortgage$730/mth
Maintenance fees$412/mth
Tax Amount ()-
Days On Market13 days
Description
Welcome to 220-960 Assiniboine Ave. E. This well maintained 2 bedroom, 2 bath apartment condo is located on the 2nd floor, with a nice location in the complex. It features an open concept kitchen, dining and living room space, with lots of oak cabinetry in the kitchen for storage, a coat closet for convenience upon entering, and nice bright windows in your living space with access to your spacious balcony through your garden door. There is a good size primary bedroom with a walk in closet and a 2 piece ensuite, as well as a 2nd bedroom with a closet and French doors that can also be used as a bedroom, office or reading/sitting room. A walk-in pantry/linen/storage closet is located in the hallway as well as an additional storage room on the patio. In-suite laundry and storage space completes this unit. Condo fees include: Common area maintenance, external building maintenance, snow removal, yard maintenance, reserve fund, building insurance, garbage removal, heat, and water. The complex features, common sitting/social areas, park like settings, 2 amenity rooms, exercise room, wheelchair accessibility, visitor parking, bike room and elevator service. This 1087 sq ft condo is located in the desired east end neighborhood of University Park, with quick access to ring road, near walking paths, churches, University of Regina, shopping, schools and restaurants and more. Call for your personal viewing. (id:39198)
Property Details
Interior
Features
Main level Floor
Foyer
Kitchen
9'4" x 10'9"Dining room
7' x 13'Living room
12' x 13'Condo Details
Amenities
Exercise Centre
Inclusions
Property History
 38
38


