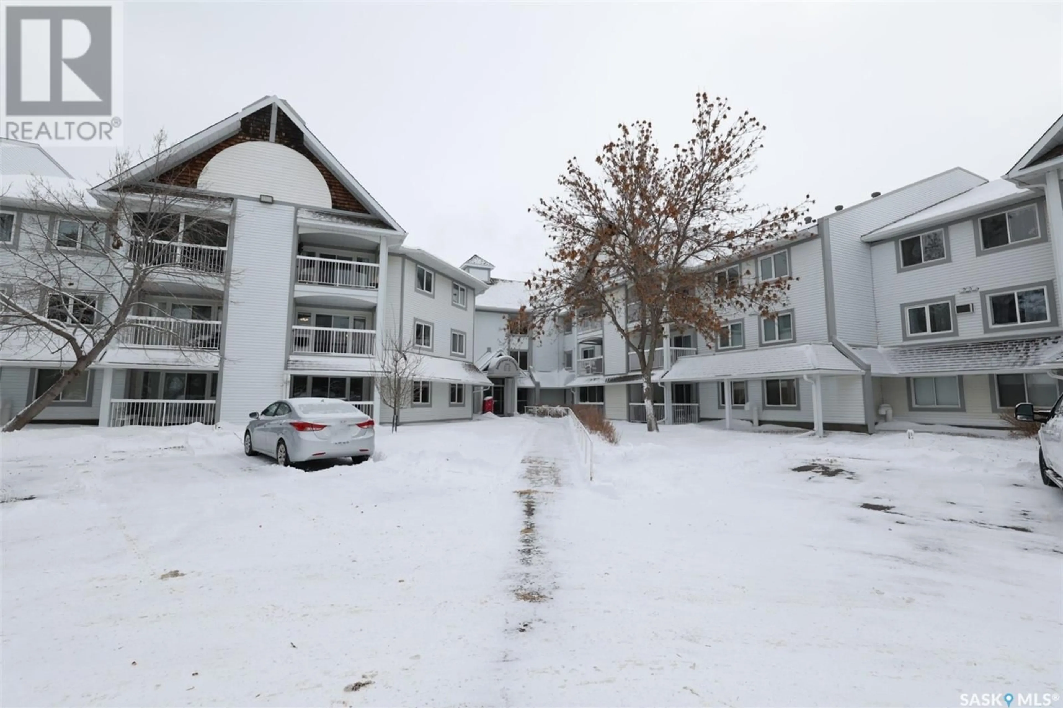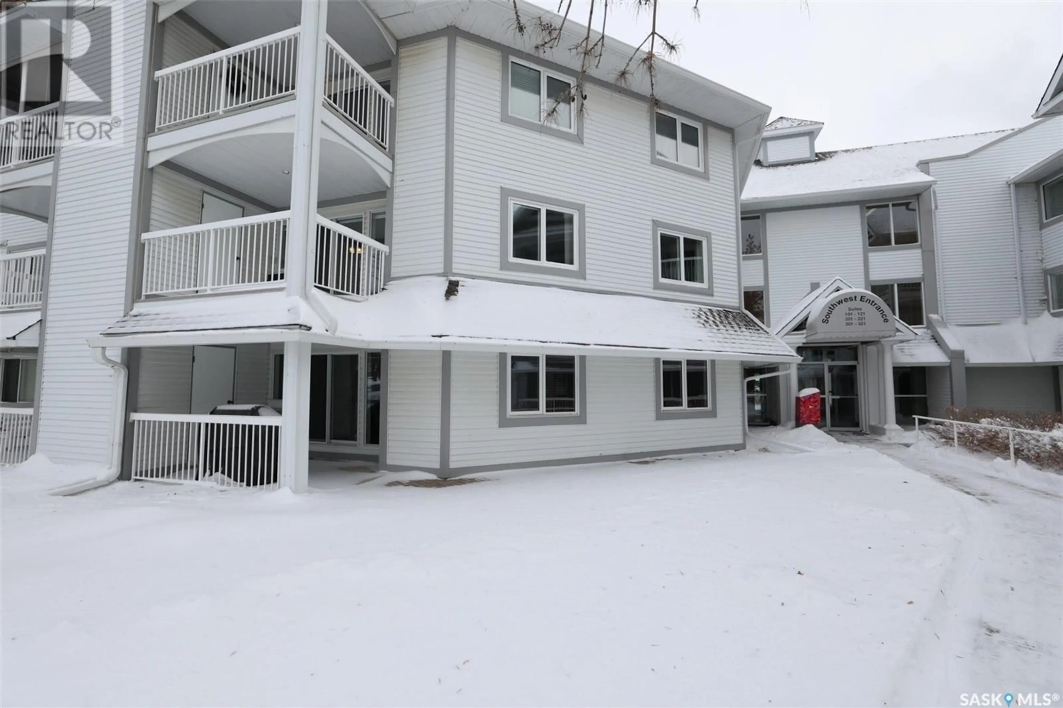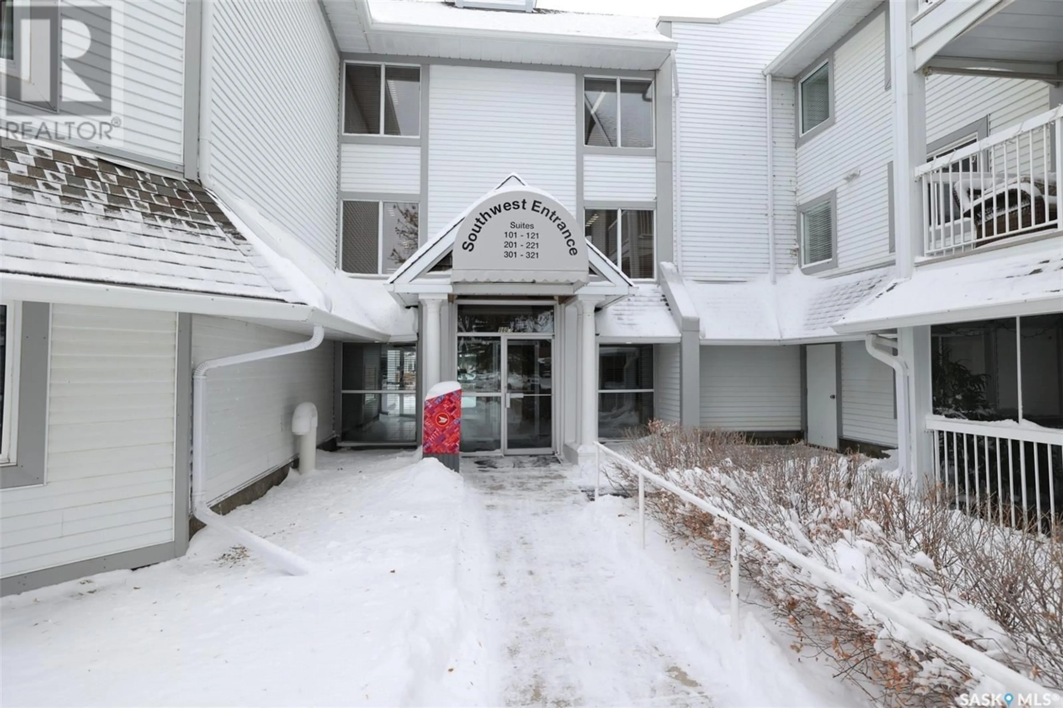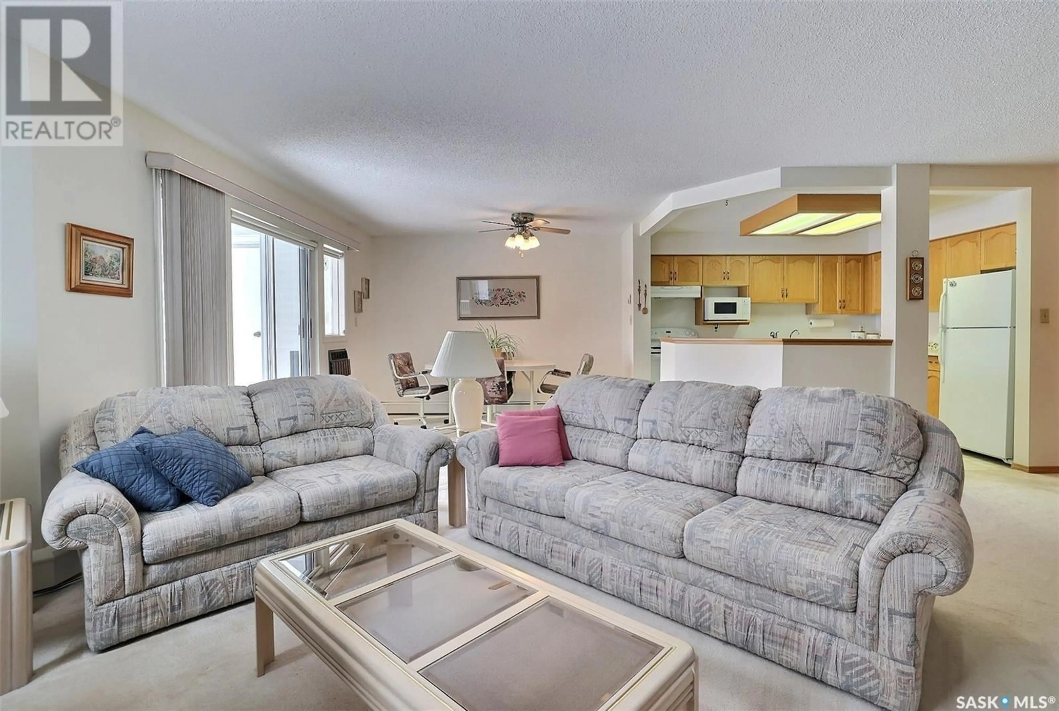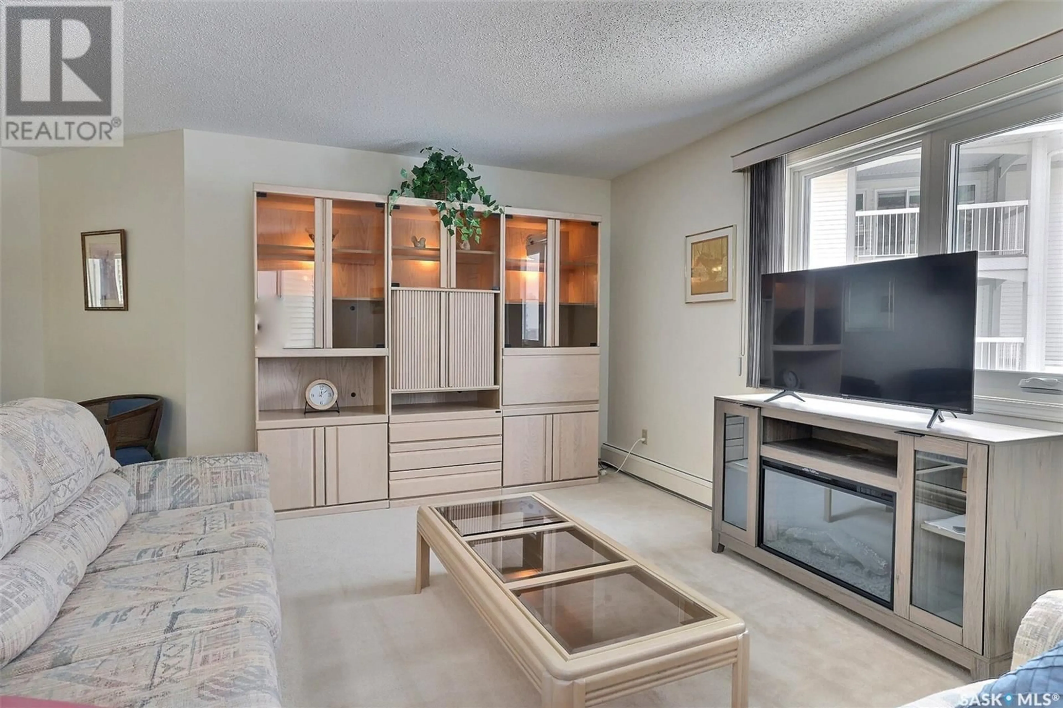214 960 Assiniboine AVENUE, Regina, Saskatchewan S4V2P8
Contact us about this property
Highlights
Estimated ValueThis is the price Wahi expects this property to sell for.
The calculation is powered by our Instant Home Value Estimate, which uses current market and property price trends to estimate your home’s value with a 90% accuracy rate.Not available
Price/Sqft$174/sqft
Est. Mortgage$749/mo
Maintenance fees$385/mo
Tax Amount ()-
Days On Market49 days
Description
Welcome to this bright and spacious 1 bedroom, 1 bathroom 2nd floor condo located in University Park. This unit has been loved and well taken cared of by the original owner. As you walk in you'll notice how spacious and open the floor plan is from the living room/dining room/ nook and Kitchen areas.The kitchen has ample storage and counter space and room for a small table, down the hall you'll pass a nice size 4-pc bathroom with a 1 pc tub surround, good size vanity. Next to that is the very spacious bedroom which features a walk in closet and to finish off the inside of the unit is a large laundry with a new washer/dryer and room for storage. All windows have been updated,covered deck,outside storage room,close to public transportation, east end amendments! (id:39198)
Property Details
Interior
Features
Main level Floor
Living room
16'3 x 12'4Dining nook
7'6 x 12'2Dining room
8'7 x 13'2Kitchen
11'2 x 12'8Condo Details
Amenities
Exercise Centre
Inclusions
Property History
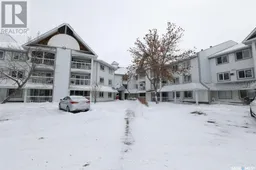 17
17
